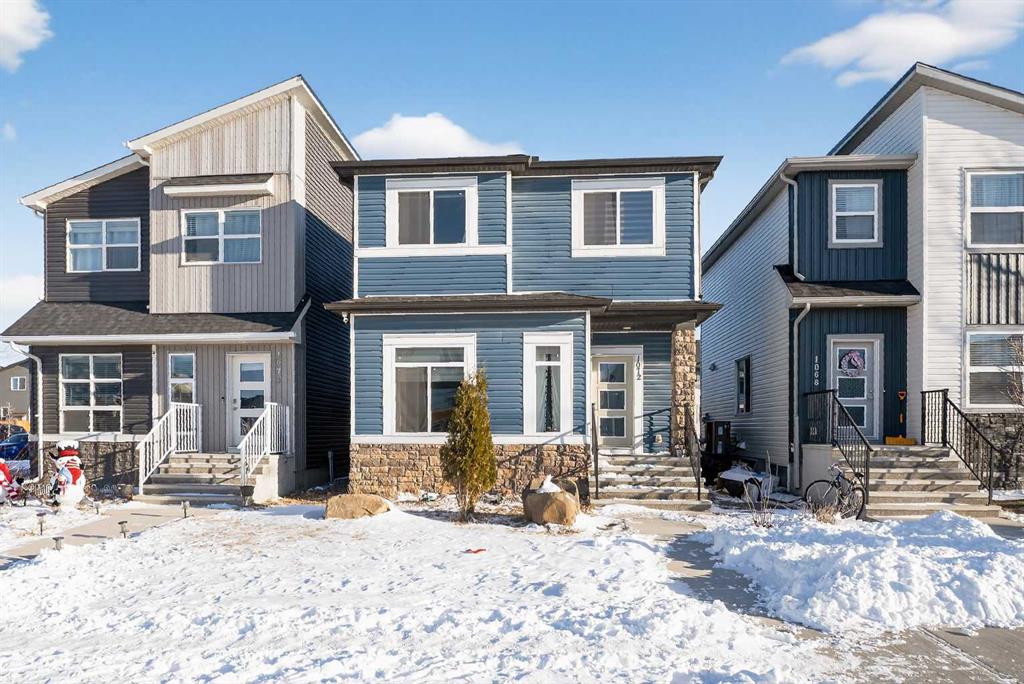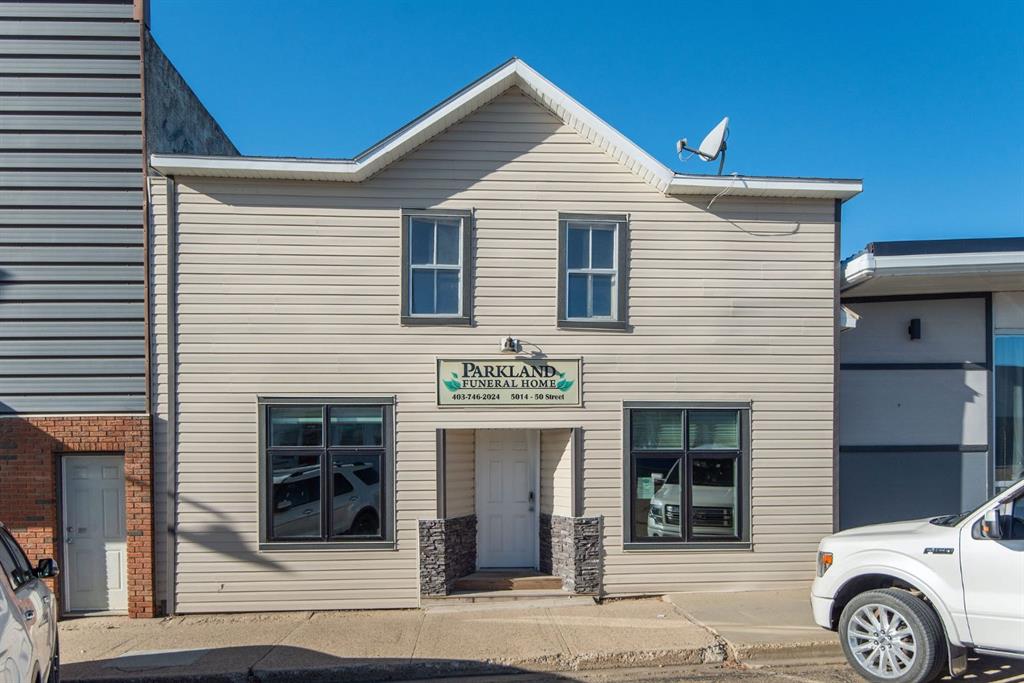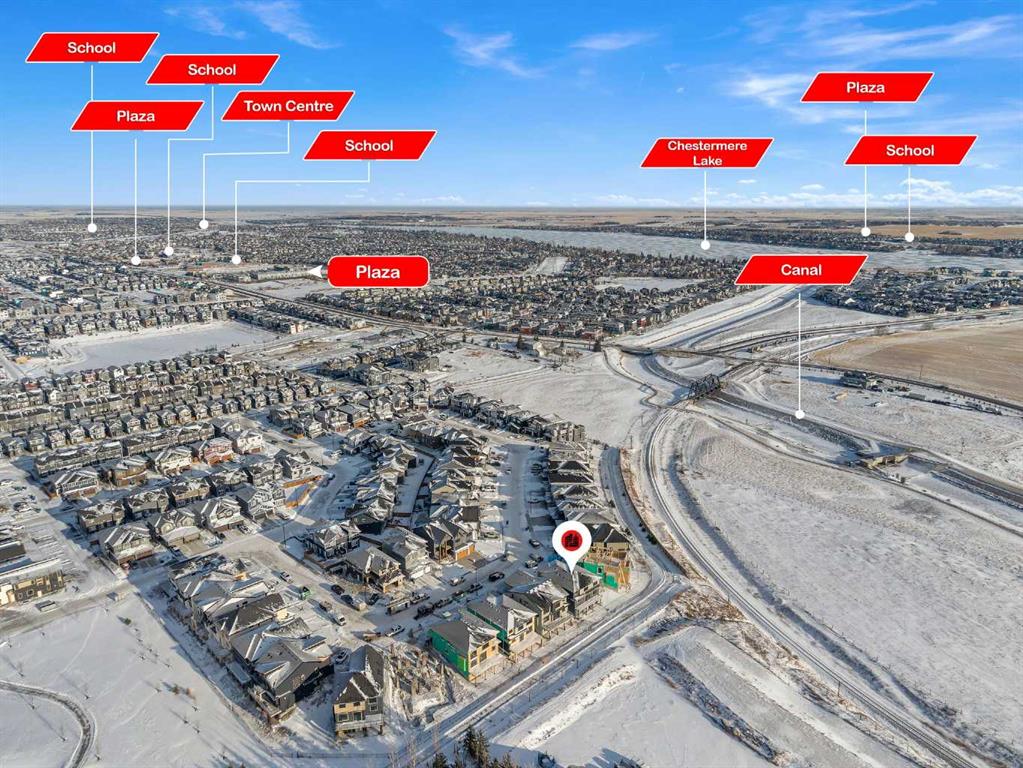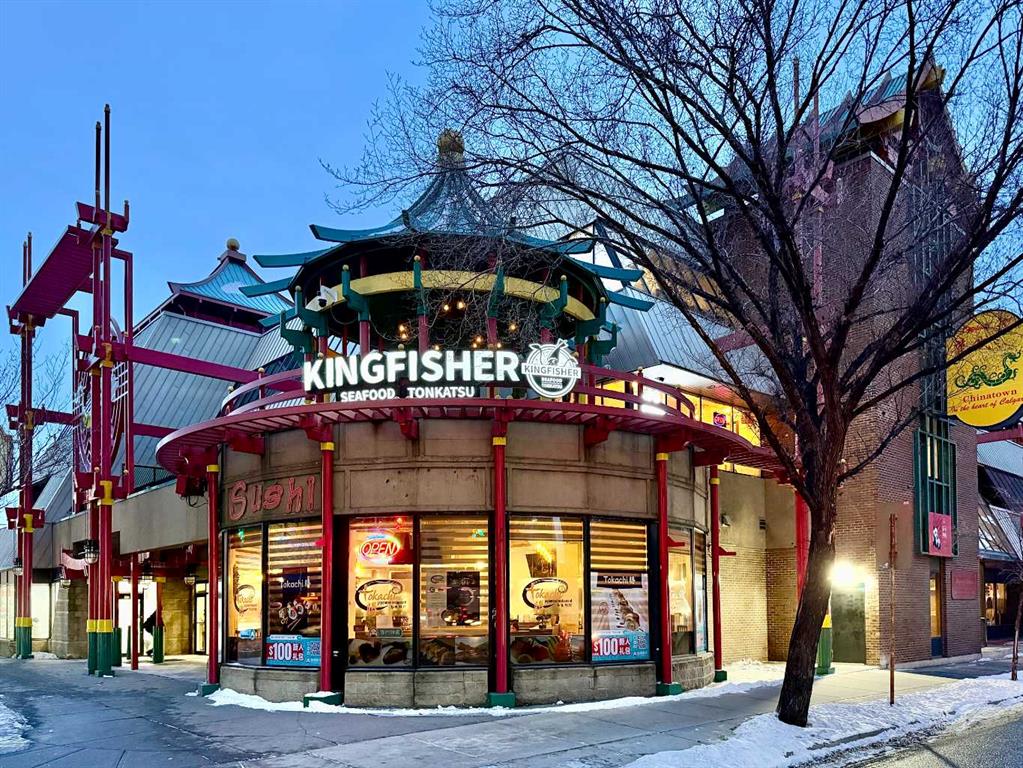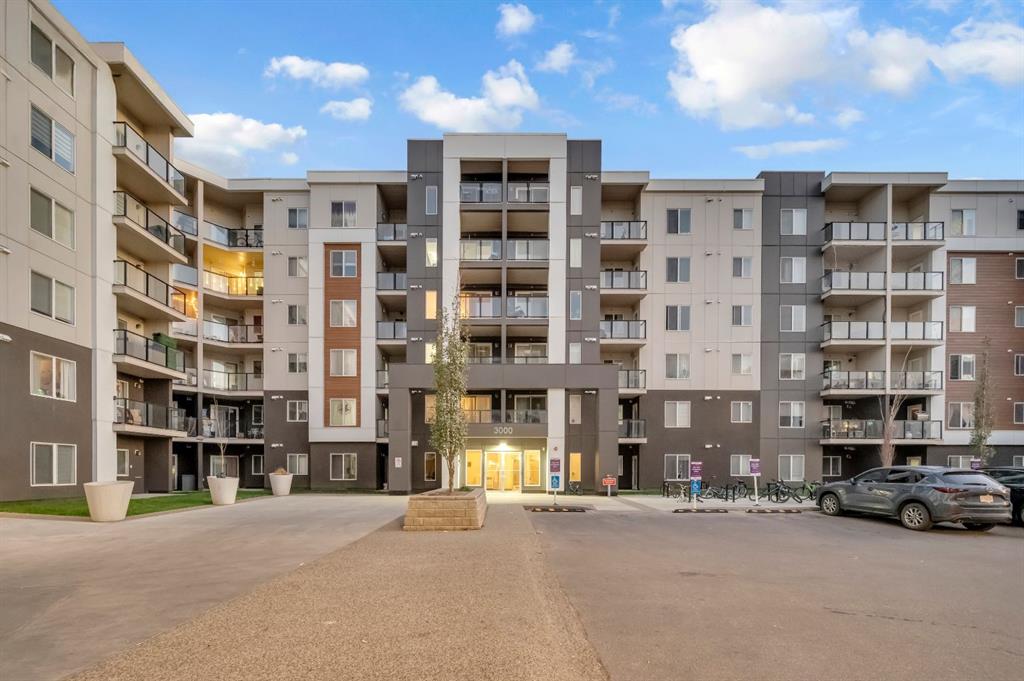1072 Cornerstone Street NE, Calgary || $689,900
Discover this exceptional former showhome nestled in the highly desirable Cornerstone community, offering an impressive blend of space, upgrades, and location. This beautifully maintained residence features 5 bedrooms, 3.5 bathrooms, and a fully developed basement, providing approximately 2,513 sq. ft. of total living space. The home is fully air-conditioned and complemented by a spacious deck and a massive 25’ x 23’ double detached garage, ideal for parking, storage, and hobbies.
Enjoy unmatched convenience with a playground just steps away and quick access to Stoney Trail, ensuring effortless commuting throughout the city. Upon entry, the home is filled with natural light streaming through expansive windows, creating a bright and welcoming ambiance. The main floor boasts 9-foot ceilings and offers two separate living areas, one enhanced by a gas fireplace, perfect for cozy evenings.
Designed for both everyday living and entertaining, the open-concept kitchen showcases stainless steel appliances, including a gas cooktop, built-in oven, and microwave, along with a refrigerator and dishwasher. Elegant maple cabinetry, a pantry, and a large island featuring an undermount sink, wine storage, and additional cabinetry provide both beauty and functionality. Stylish pendant lighting, recessed lighting, and under-cabinet illumination complete the space.
The main level is finished with hardwood flooring, while the staircases, upper floor, and basement are finished with soft carpeting for added comfort. Upstairs, the primary suite offers a private retreat with a custom built-in closet and a 4-piece ensuite featuring both a soaker tub and a separate standing shower. Three additional well-proportioned bedrooms and a full 4-piece main bathroom complete the upper level.
The fully developed basement includes a large recreation area, ample storage, and a bedroom with a custom walk-in closet and a 3-piece ensuite, making it ideal for guests, extended family, or private use.
Notable upgrades throughout the home include titanium wire shelving and railings, zebra blinds and window coverings, and a built-in speaker system. Security and peace of mind are enhanced with seven exterior security cameras and a Ring doorbell camera. An underground irrigation sprinkler system keeps the landscaping lush and well-maintained with ease.
This remarkable property delivers comfort, functionality, and upscale finishes in a prime location. A rare opportunity not to be missed—book your private showing today and experience everything this home has to offer.
Listing Brokerage: Royal LePage METRO










