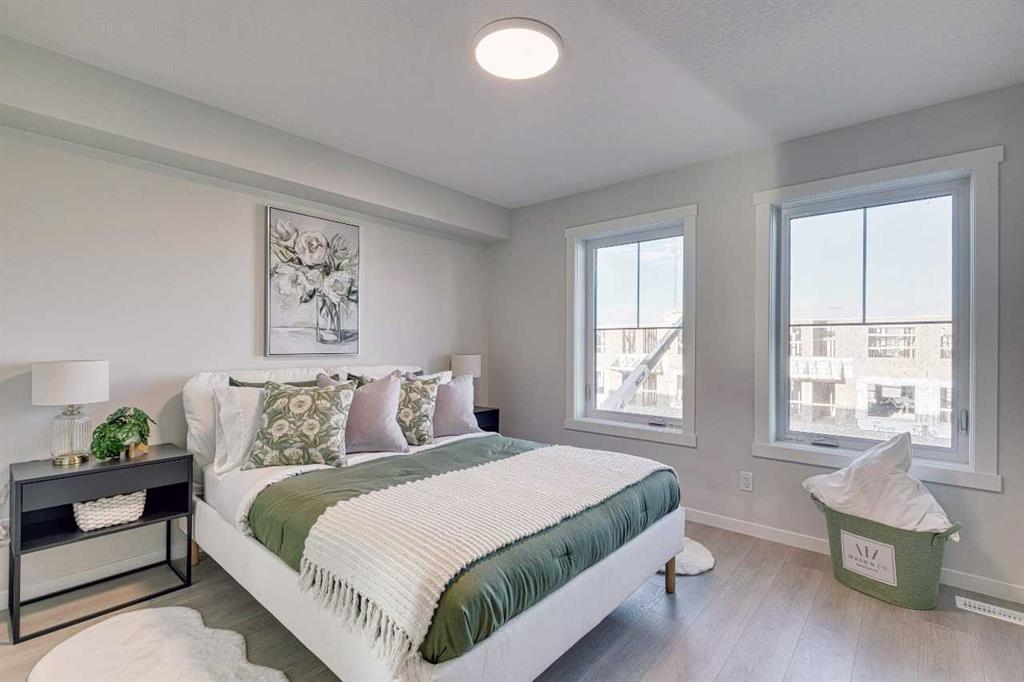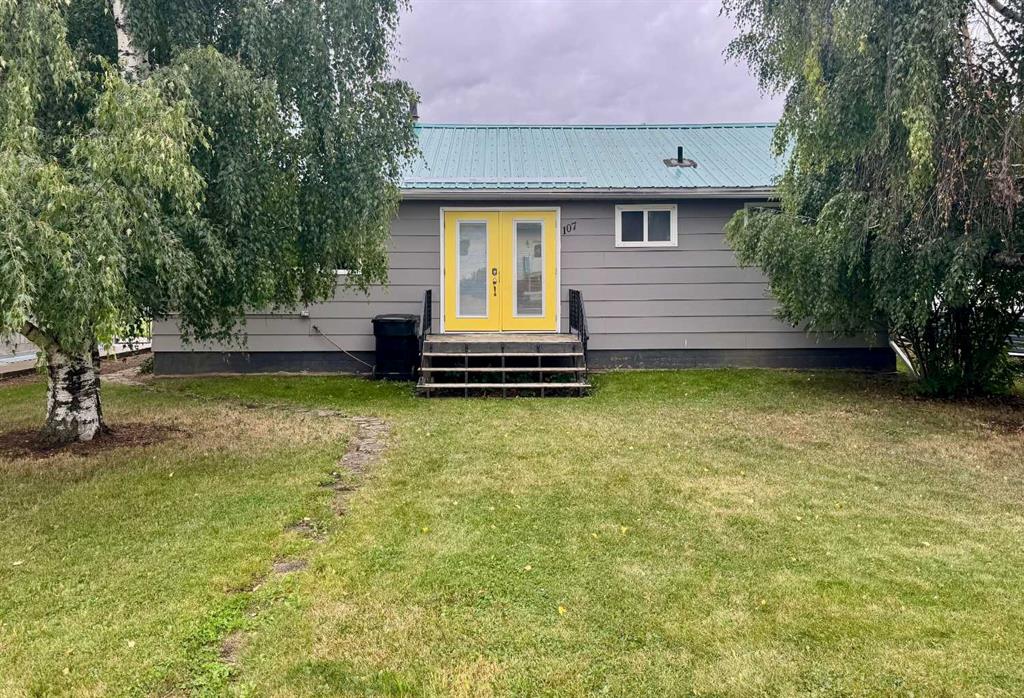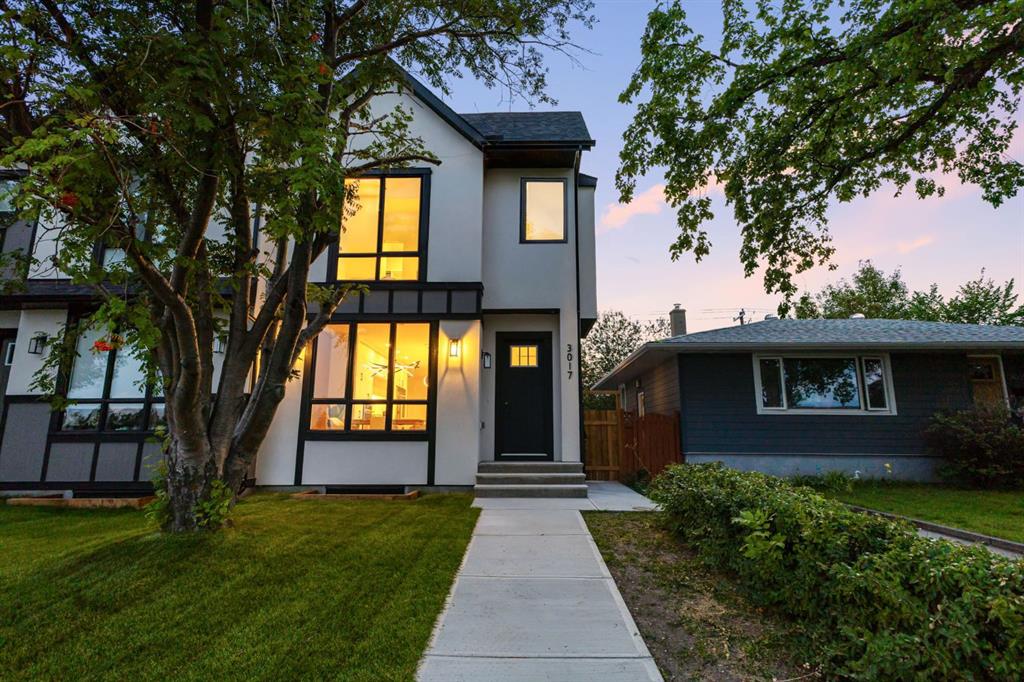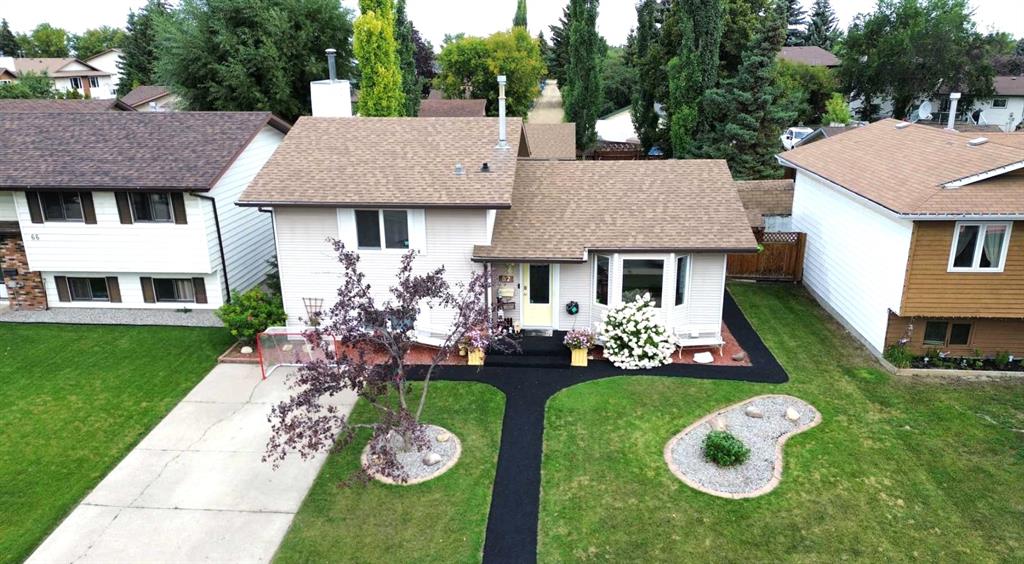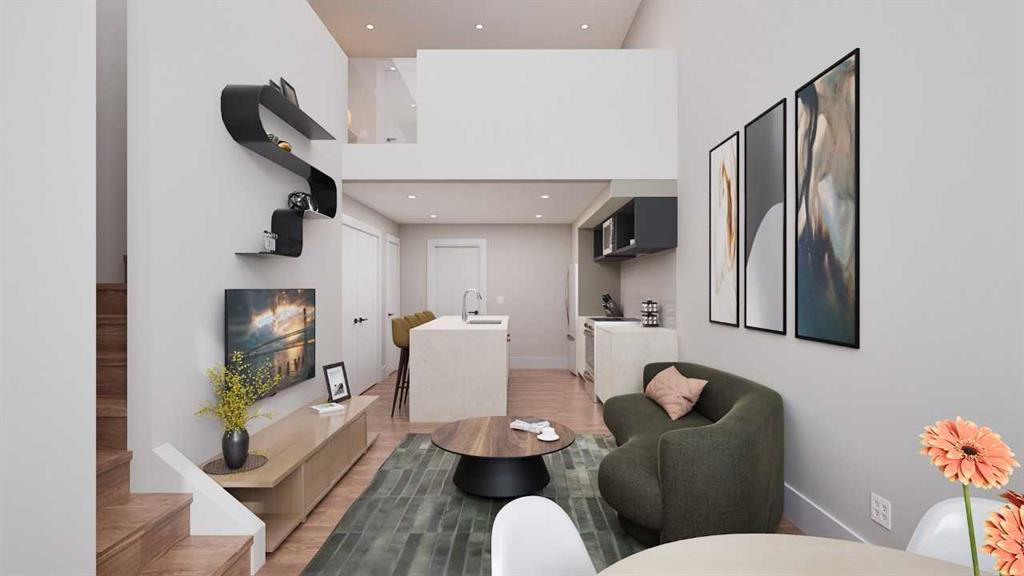3017 36 Street SW, Calgary || $1,098,000
REDUCED PRICE! - TREMENDOUS VALUE! KILLARNEY PARKSIDE 5 BEDROOM HOME W/ PRIVATE LEGAL SUITE, LARGE WEST YARD, JENNAIRE KITCHEN, FINISHED GARAGE! This stunning 5-bedroom haven is where memories are made and life\'s precious moments unfold. As you enter, the stunning accent wall and open concept design set the tone for this thoughtfully crafted space.
Imagine starting your day with sunlight streaming through the east-facing dining room window, overlooking a serene park. The heart of this home is the breathtaking kitchen – a culinary paradise with a 13-foot island and top-of-the-line JENNAIR appliances. An adjacent office niche is perfect for work or homework while dinner simmers.
In the evening, gather in the cozy family room around the magnificent stone tile fireplace. Summer nights are a delight in your spacious west-facing backyard. Fire up the BBQ on the huge patio and watch the sun paint the sky. The 125-foot long lot offers ample room for kids to play or for you to create your dream garden.
Upstairs, a bonus lounge area awaits – use this space as a kids zone, a yoga retreat under skylight, a office, or whatever works for you . The master bedroom is a sanctuary with vaulted ceilings, park views, and a spa-like ensuite featuring a luxurious soaker tub and steam shower. Two additional bedrooms provide comfortable havens for children or guests, while a well-appointed laundry room makes household chores a breeze.
This home\'s secret superpower is the 2 BEDROOM LEGAL LOWER SUITE w/ PRIVATE ENTRANCE – a fully independent two-bedroom apartment. Rent it out for up to $2000 a month or use it for multigenerational living. The choice is yours!
Located in the heart of Killarney, you\'re steps away from top-rated schools and major commuter routes. Your children can safely walk to the excellent K-6 elementary school across the street, fostering independence and community spirit.
This isn\'t just a house – it\'s a canvas for your future, a nest for your loved ones, and where you\'ll build your legacy. Every detail, from the private powder room off the mudroom to the built-in office upstairs, caters to busy, modern families.
Key features include 5 bedrooms (3 upstairs, 2 in legal suite), park-facing location, large west-facing backyard, gourmet Jennaire kitchen, family room with fireplace and built-ins, huge patio for year-round BBQs, upstairs bonus lounge space, vaulted master bedroom with luxurious ensuite, and easy access to top schools and commuter routes.
This Killarney gem is more than a home; it\'s the key to the lifestyle you\'ve always wanted. Imagine the joy on your family\'s faces as you tell them, \"We\'re home.\" Make this dream a reality – your future self will thank you. Don\'t forget to check out the INSULATED + DRYWALLED DOUBLE GARAGE.
Schedule a viewing today and take the first step towards making this dream home yours!
Listing Brokerage: CIR Realty










