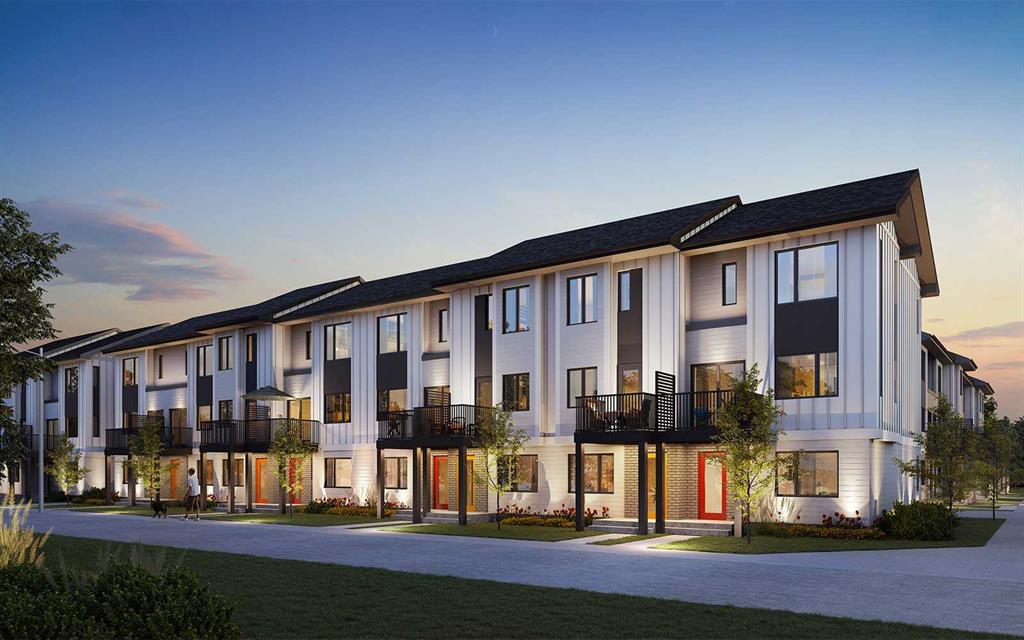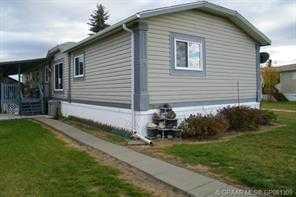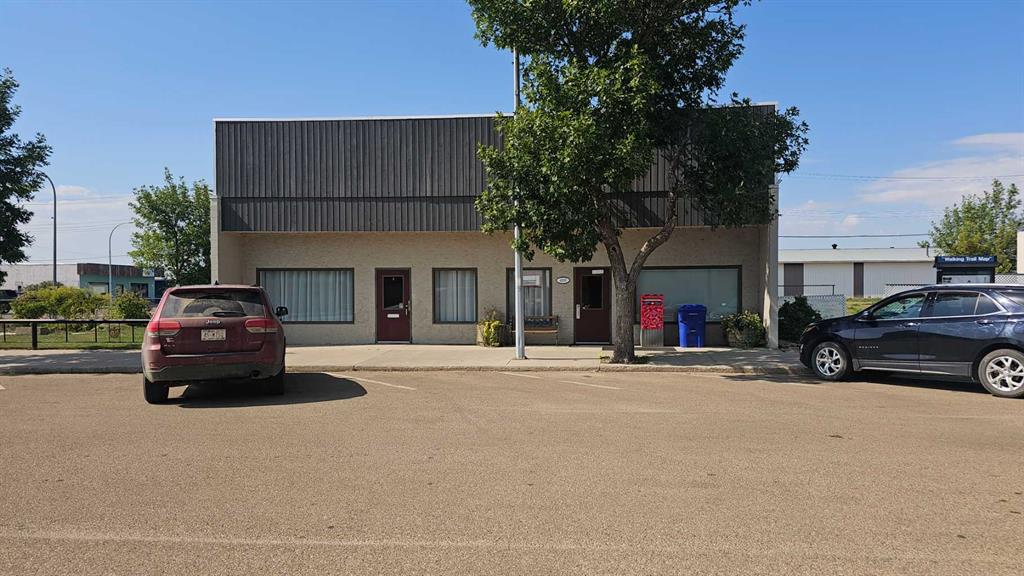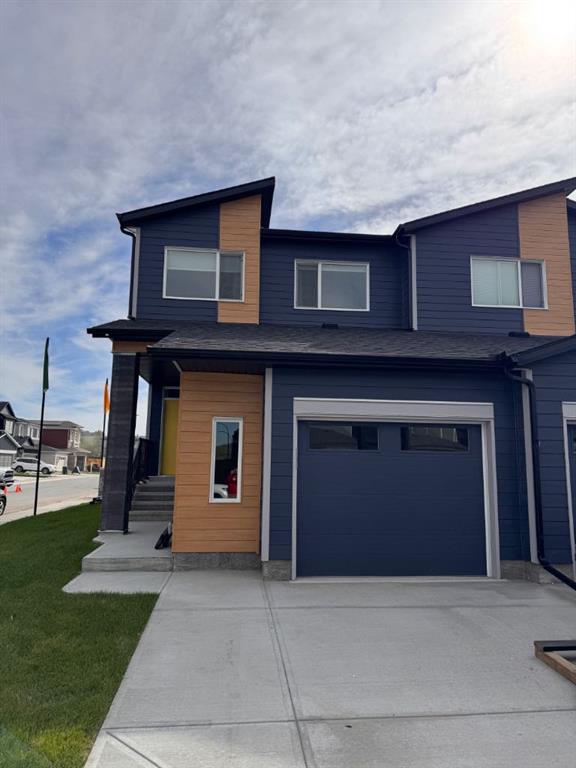47, 5750 Dene Way , || $512,554
Open House - Saturday Nov 29 and Sunday Nov 30 12pm-5pm. Welcome to the brand-new Rhythm townhomes at Taza Park by Brookfield Residential, offering an ultimate low-maintenance lifestyle ideal for first-time buyers, downsizers, or those seeking a convenient lock-and-leave home. This bright and modern ‘Geranium’ model features an intelligently designed open-concept layout with 2 bedrooms, 2.5 bathrooms, and a double-attached garage, providing over 1,100 sq. ft. of beautifully appointed living space. The spacious main level is filled with natural light thanks to oversized windows and an open layout perfect for entertaining. The upgraded kitchen showcases full-height cabinetry, stainless-steel appliances including a range hood and built-in microwave, a French-door refrigerator, a large peninsula with seating, and a corner pantry. The adjacent dining area flows effortlessly into the inviting front living room, where doors lead to a private southwest-facing balcony. Completing this level is a convenient 2-piece powder room. Upstairs, you’ll find dual primary suites, each with generous closets and private ensuites, an ideal layout for guests, roommates, or a dedicated home office setup. A centrally located laundry space adds everyday convenience. The tandem double-attached garage offers secure parking plus additional storage space, ensuring comfort and practicality year-round. Additional upgrades include enhanced railing details, a natural gas BBQ line, and a 3-year extended workmanship warranty for peace of mind. Legal fees are included, and a complimentary move-in concierge service with Virtuo ensures a seamless move-in experience. Situated just minutes from Weaselhead Park, the Glenmore Reservoir, and major commuter routes, Rhythm at Taza Park delivers the perfect blend of nature access and urban convenience. This is a rare opportunity to own a brand-new contemporary townhome in a coveted location, book your showing today! *Please note: photos are of a show home model and exact finishes will vary.
Listing Brokerage: Charles




















