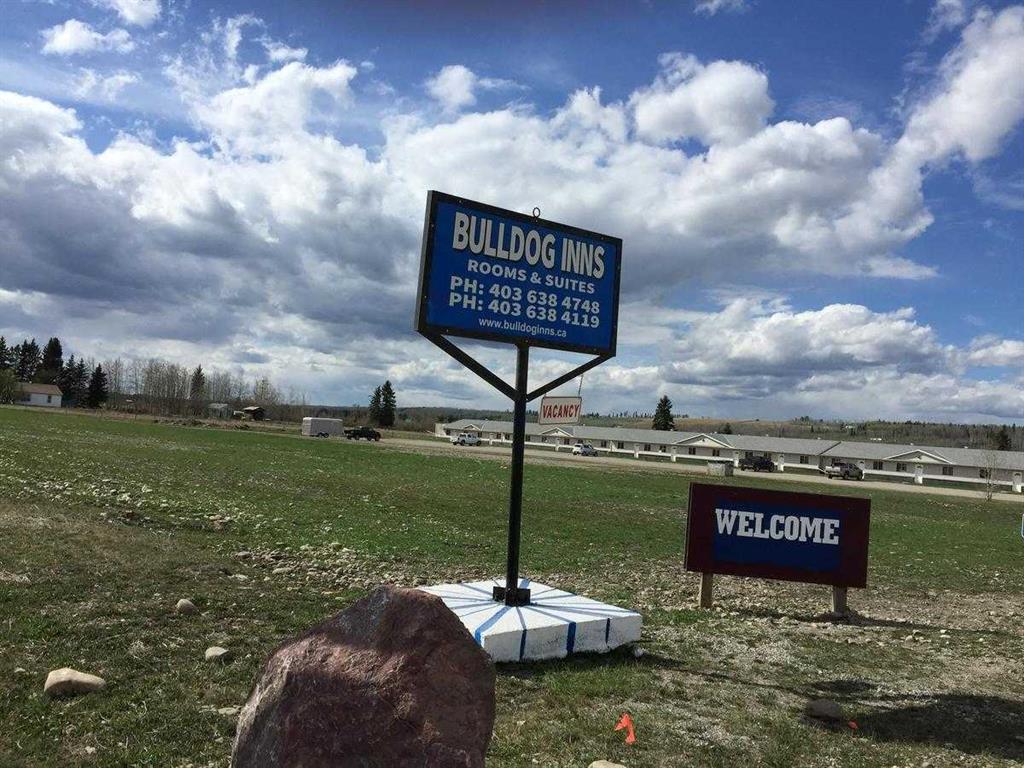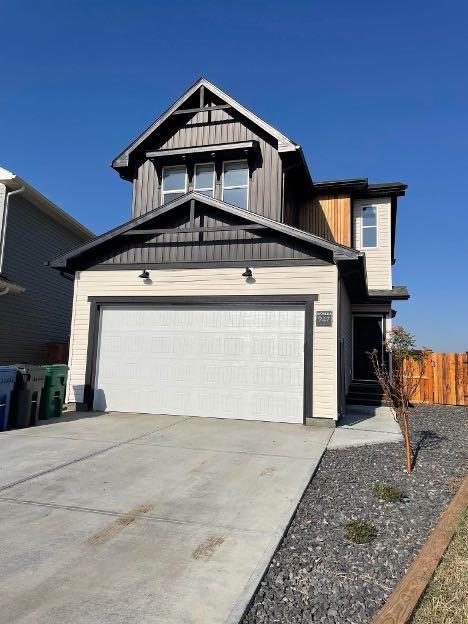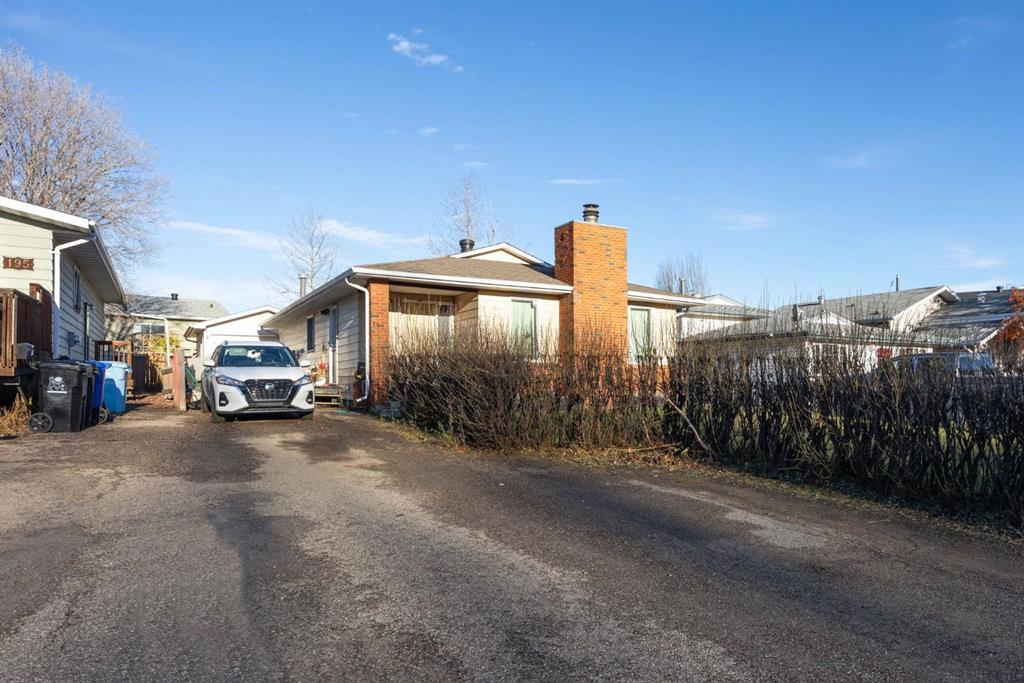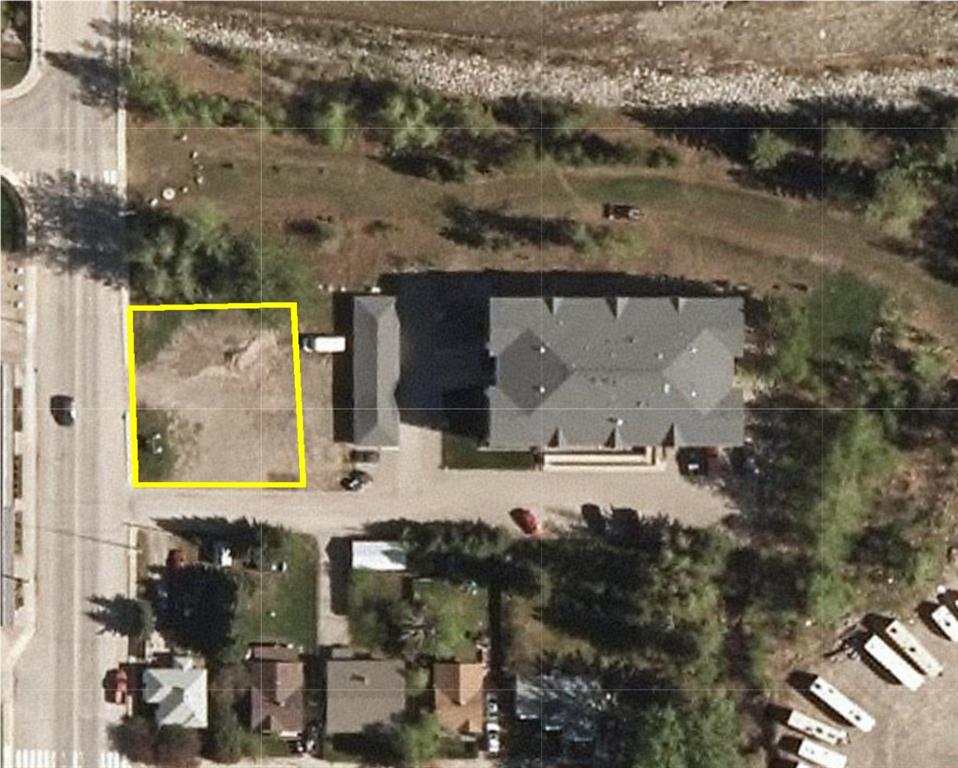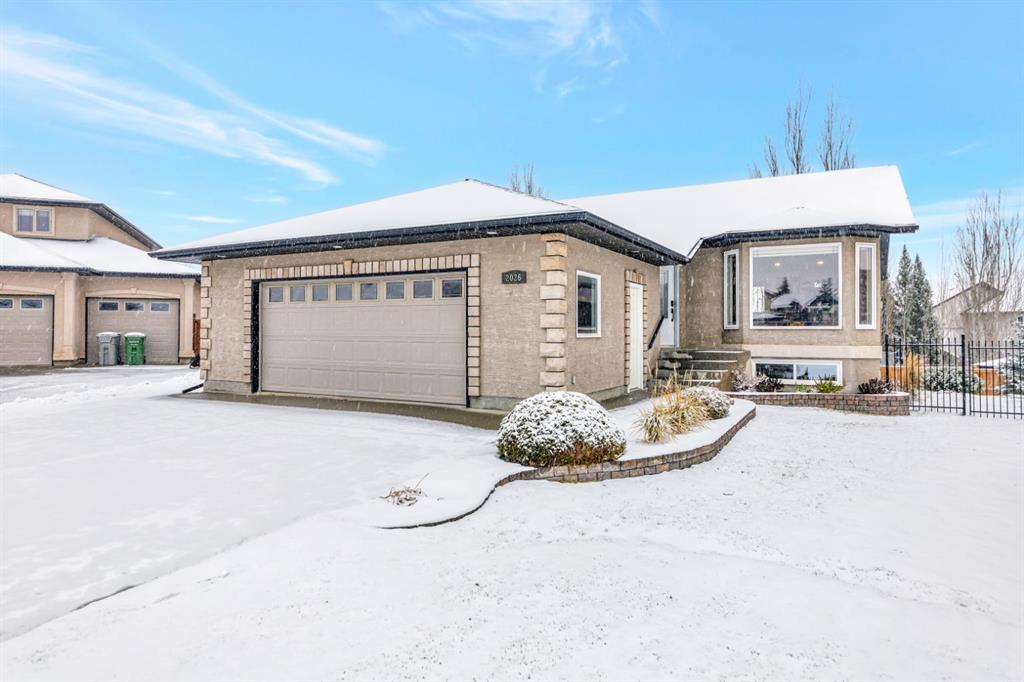2026 63 AvenueCourt , Lloydminster || $569,900
Welcome to your forever home in one of Lloydminster’s most desirable neighbourhoods! Nestled in a quiet close and backing onto a peaceful walking path just steps from Bud Miller Park, this beautiful bungalow is the perfect blend of comfort, space, and family living.
Sitting on a massive 10,786 sq. ft. pie-shaped lot, this property offers plenty of room for kids to play, summer barbecues, and evening fires under the stars. You’ll also love the RV parking with oversized gated access—ideal for storing your trailer, boat, or any of your family’s adventure gear safe & out of sight.
Step inside to a warm and welcoming open floor plan, featuring rich walnut flooring that ties the main living spaces together. The spacious kitchen includes new stone counter tops, a large island that’s perfect for family breakfasts or baking nights, new appliances and the three-way stone gas fireplace adds a cozy touch that connects the kitchen, dining, and living room beautifully.
There are three bedrooms on the main floor, each offering comfort and style. The primary suite is a true retreat, complete with a full ensuite featuring a jetted tub, in-floor heat and a walk-in closet—a quiet space to unwind after a busy day.
Downstairs, the walkout basement is bright and welcoming with large windows and newer carpet. It’s the perfect spot for family movie nights or entertaining friends, complete with a bar area and rough-ins for built-in speakers to create your own home theatre. Step outside to enjoy the stone patio and spacious backyard, perfect for playtime or relaxing weekends.
You’ll also find a fourth bedroom with a walk-in closet, a full bathroom, and a finished laundry and utility room for added convenience.
This home also features a double attached garage, central air conditioning, central vacuum, and all appliances included—everything your family needs for easy living.
With its thoughtful layout, unbeatable location, and welcoming atmosphere, this home truly has it all—a place where memories are made and families thrive.
Listing Brokerage: RE/MAX OF LLOYDMINSTER










