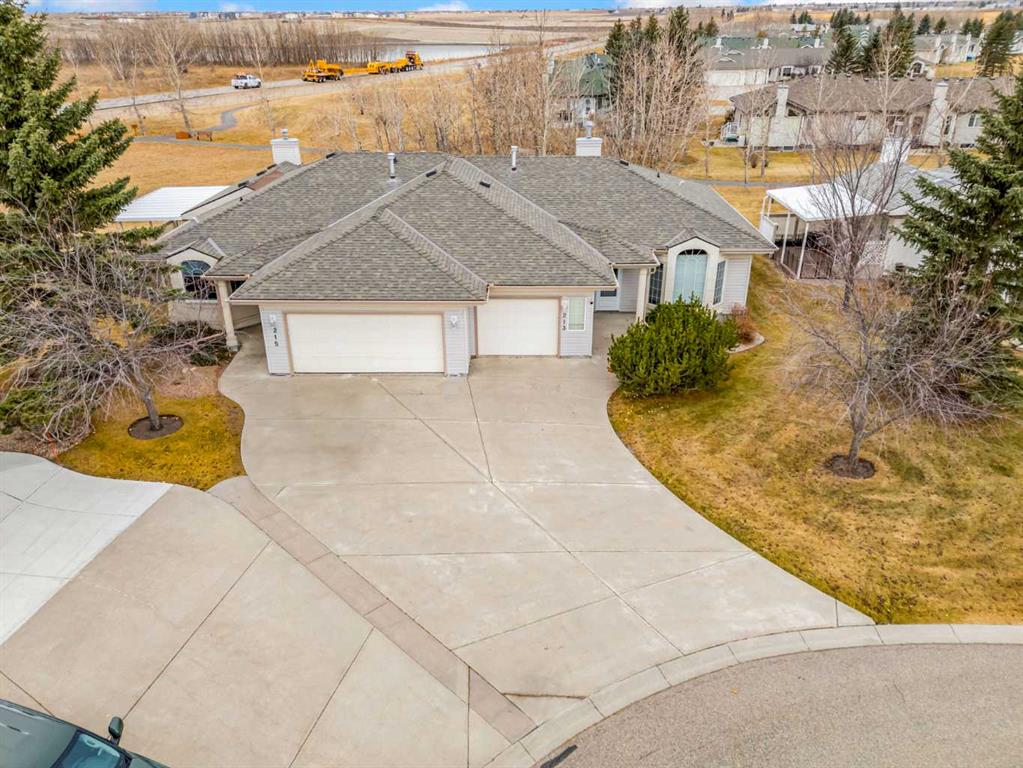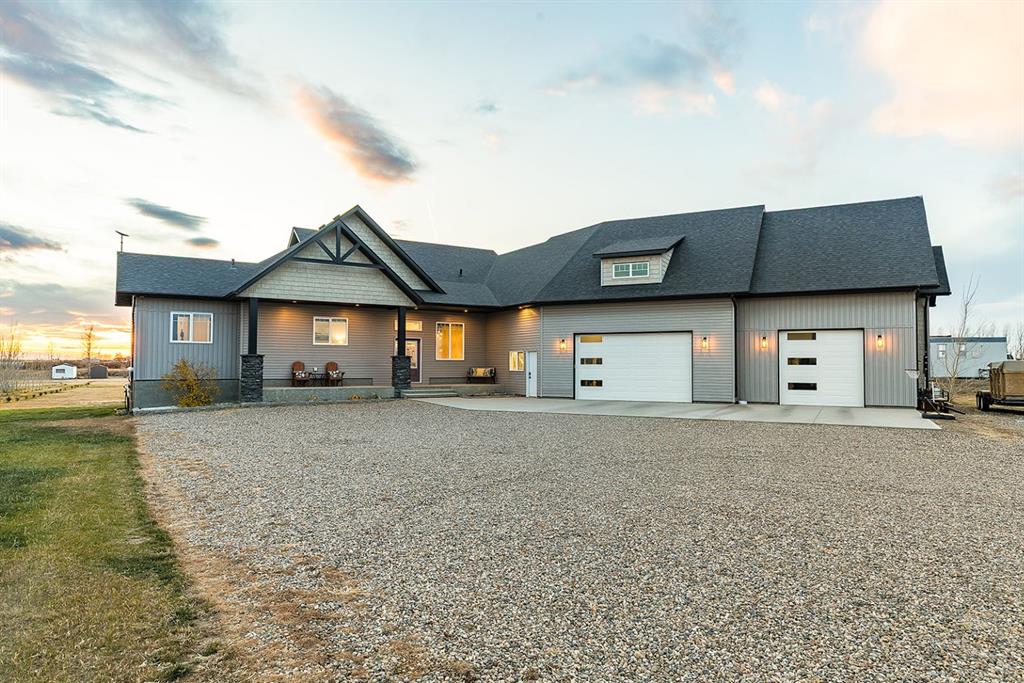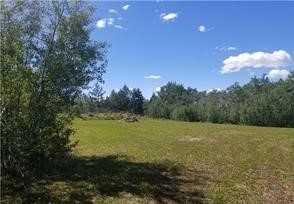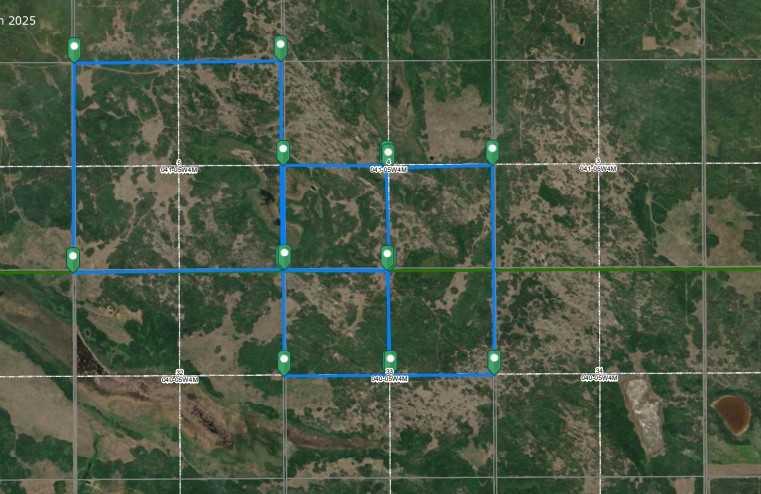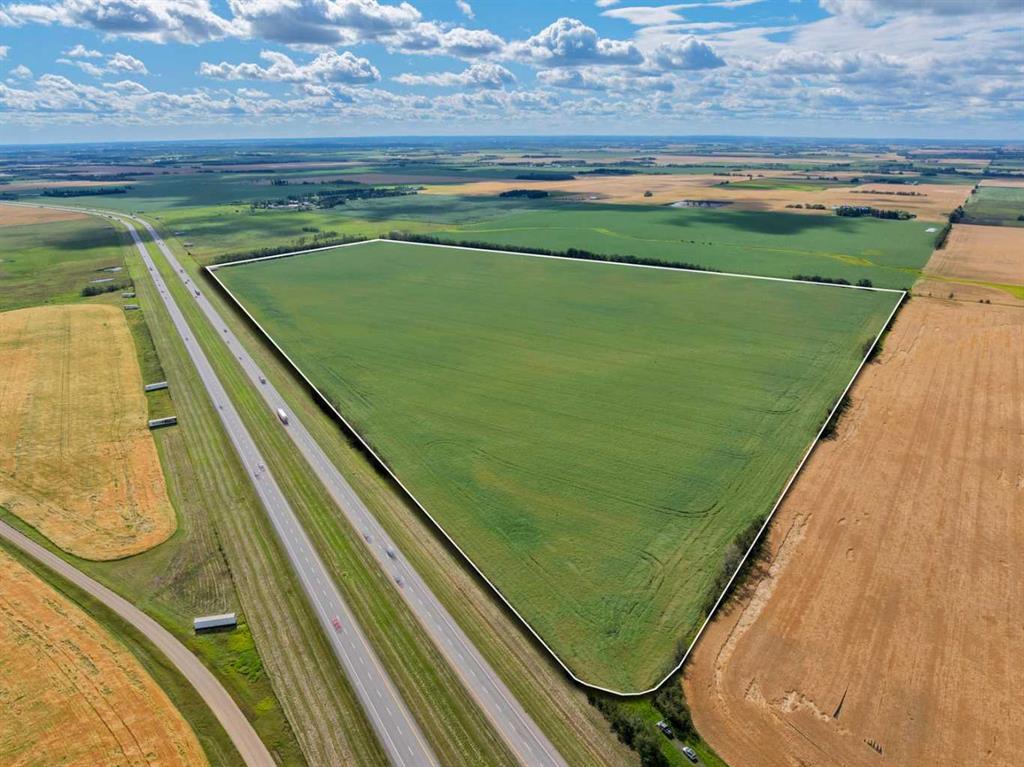87, 12107 Range Road 74 , Rural Cypress County || $1,260,000
Welcome to the kind of lakefront lifestyle most people only dream about. Tucked along the peaceful shores of Klaudt’s Dam and only 15 minutes from town, this 2.17-acre property isn’t just a home — it’s a place where families grow, gather, and make memories all year long. From summer mornings spent on the water to winter evenings skating under prairie skies, this is a lifestyle that invites you to slow down, breathe deeper, and truly enjoy where you live.
At the center of it all is a beautiful custom bungalow that blends thoughtful design with timeless style. The main floor welcomes you with an open-concept layout that frames those incredible lake views from every angle. The kitchen is built for connection — a large island for kids to perch at, quartz countertops, high-end appliances, and plenty of space to cook, gather, and celebrate!! Vaulted ceilings and a cozy fireplace make the living room the heart of the home, whether you’re hosting friends or winding down after a day on the lake. Step out onto the covered deck to take in the calm water, the huge yard, and the simple joy of having nature as your backdrop. The primary suite feels like a private retreat with its own lake views, a spa-inspired ensuite, and a clever pass-through walk-in closet connected directly to the laundry room — the kind of everyday convenience you won’t know how you lived without. Two more bedrooms and a full bath round out the main floor. The fully finished lower level adds even more room for living and playing. A spacious family area, rec room, and a flexible space perfect for a gym, playroom, home office, or hobby room make it easy for everyone to have their own corner of the home. Two additional bedrooms (the flex space could become a 6th if needed) and another full bath create the ideal setup for kids, guests, or multigenerational living. And then there’s the garage — oversized, heated, a dog run, hot & cold water, and built with both practicality and possibility in mind. Park multiple vehicles, set up a workshop, or store all the gear that comes with true acreage and lakefront living. With city water from West Side Water Co-Op and pressurized for irrigation, caring for the property is effortless. The expansive yard is ready for family barbecues, outdoor adventures, and long, relaxed evenings under the open prairie sky. And with the lake just steps away, every season brings something to look forward to — swimming, fishing, paddleboarding, skating, or simply sipping your morning coffee by the water.
Whether you’re searching for a full-time family home or a place to escape and reconnect, this lakefront acreage in this special community offers something rare: luxury that feels liveable, nature at your doorstep, and a lifestyle designed for connection, adventure, and joy. This home is in immaculate condition; all that is to do is move in and start enjoying!
Listing Brokerage: REAL BROKER










