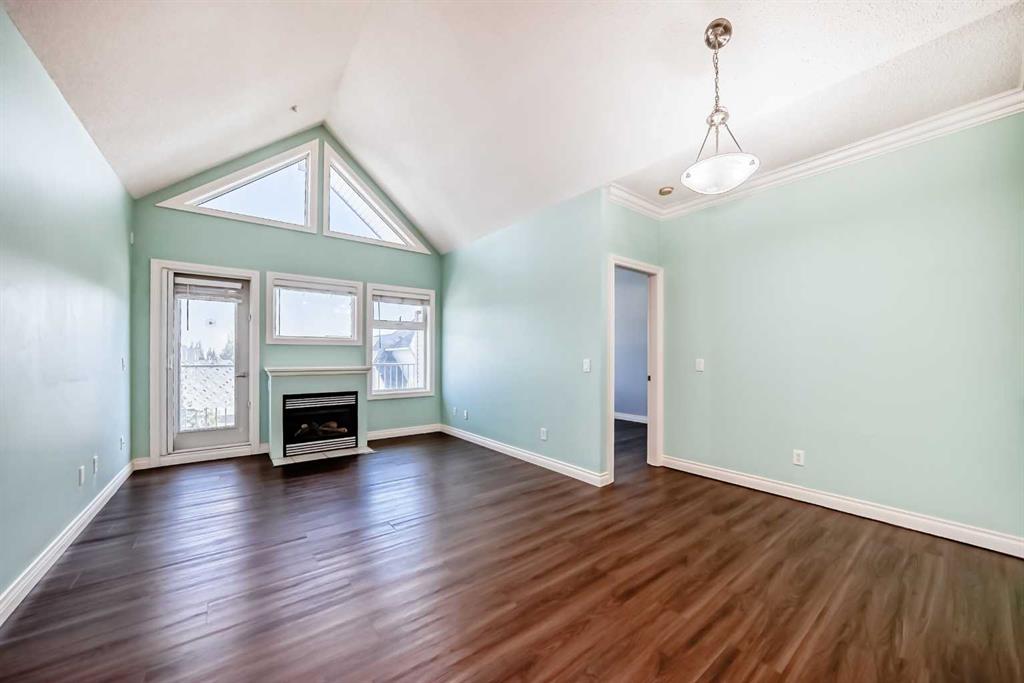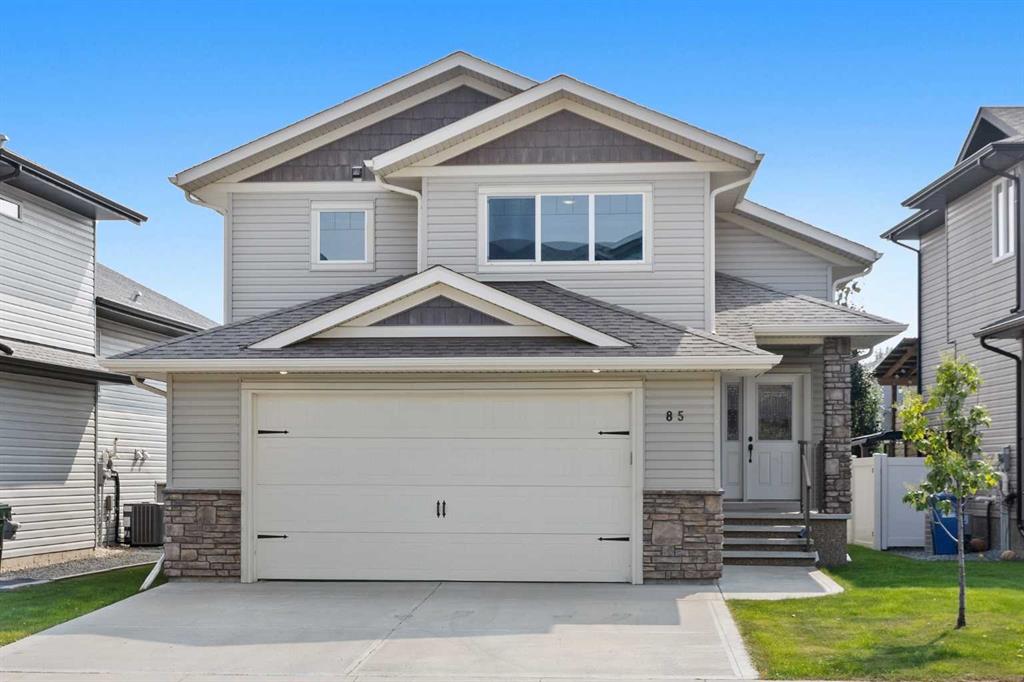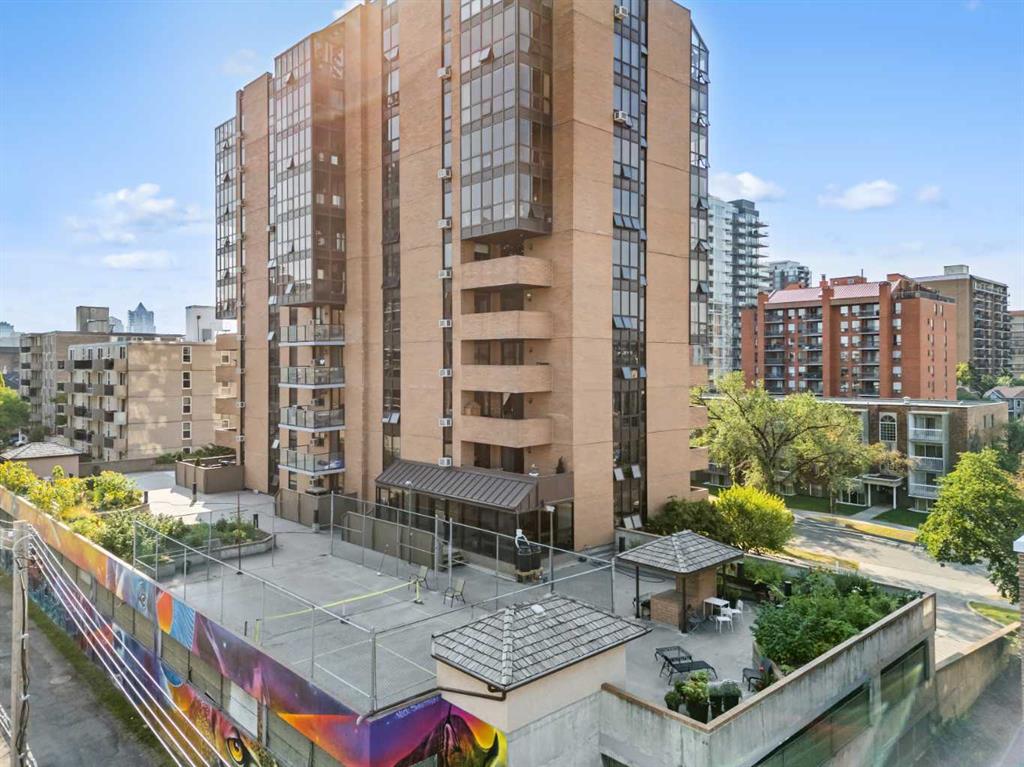85 Turner Crescent , Red Deer || $590,000
Legally Suited Home in Timberlands! Upstairs is ready for immediate possession, while the legal basement suite presents a fantastic opportunity for investors, downsizers or first time buyers! This beautifully maintained property features teak hardwood floors, air conditioning, a heated garage with built-in desk/workspace, two gas fireplaces, in-floor heat in the basement with trendy acid-washed floors, central vac, dual 50-gallon hot water tanks, and so much more. Main/Upper level just had all new carpets installed in bedrooms and stairs! Open-concept kitchen with dark cabinetry, tiled backsplash, stainless appliances, granite sink, walk-in pantry & island seating. The dining area flows into the South-facing living room with stone-detailed gas fireplace. Enjoy the south facing private upper deck with BBQ gas line, enclosed storage underneath, and fenced pet-friendly yard space. 2 bedrooms on the main with a 4PC bath in between. The primary bdrm above the garage features a walk-in closet + 4PC ensuite with tiled jetted tub! Lower level contains a convenient laundry/utility area with sink, shower & toilet—perfect for cleanup after garage projects. The legal basement suite features a private entrance modern design with in-floor heat & gas fireplace. Beautiful kitchen with rich cabinetry, stainless appliances, tiled backsplash, island & granite sink. Spacious bedroom (12’ x 11’7”), 4PC bathroom, separate laundry & large storage room and comes with two private parking stalls. Prime Timberlands Location with Clearview Market a short distance away! Incredible walkability to schools, shopping, playgrounds, and parks! Whether you’re an investor, a first/second-time buyer, a family with aging parents, or a couple this home checks all the boxes. With professional updates and strong rental appeal, this property is well worth a look!
Listing Brokerage: RE/MAX real estate central alberta




















