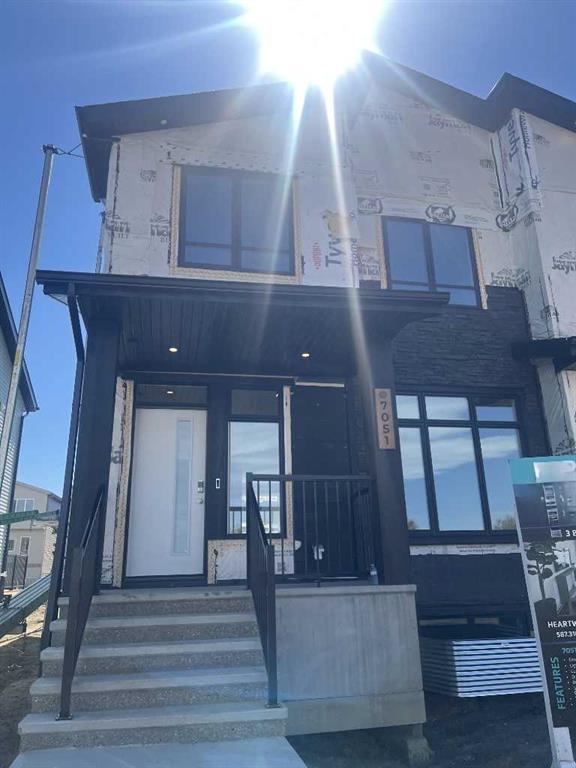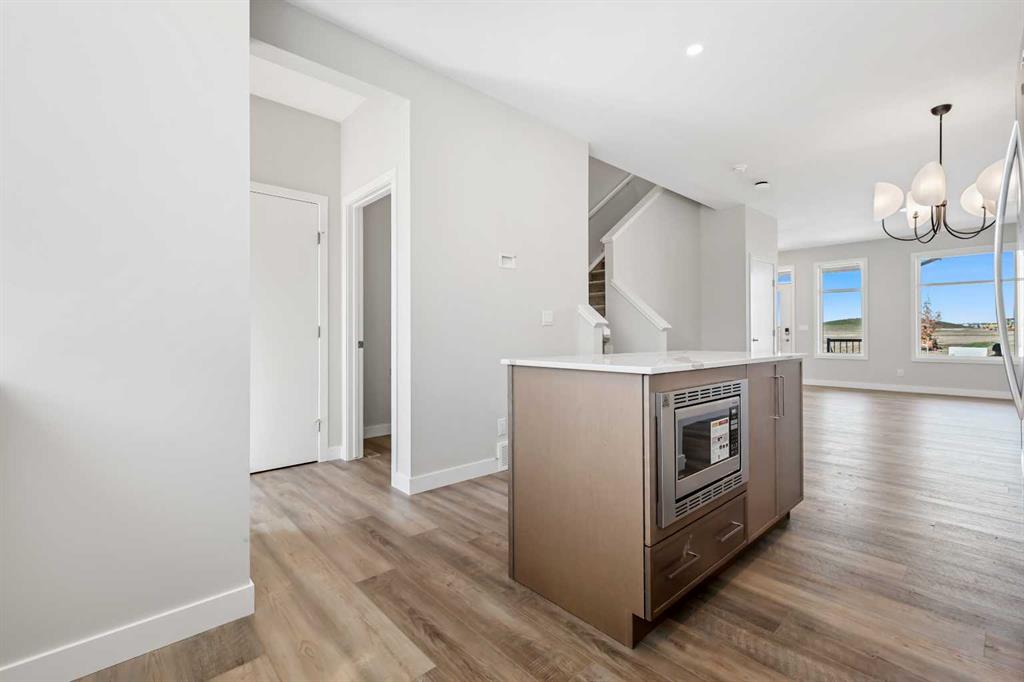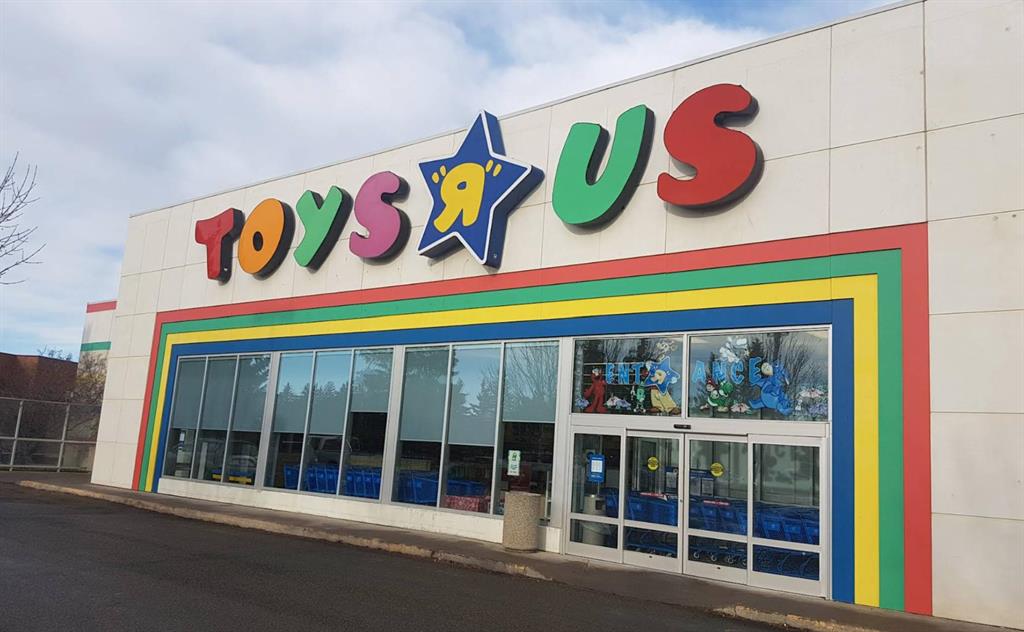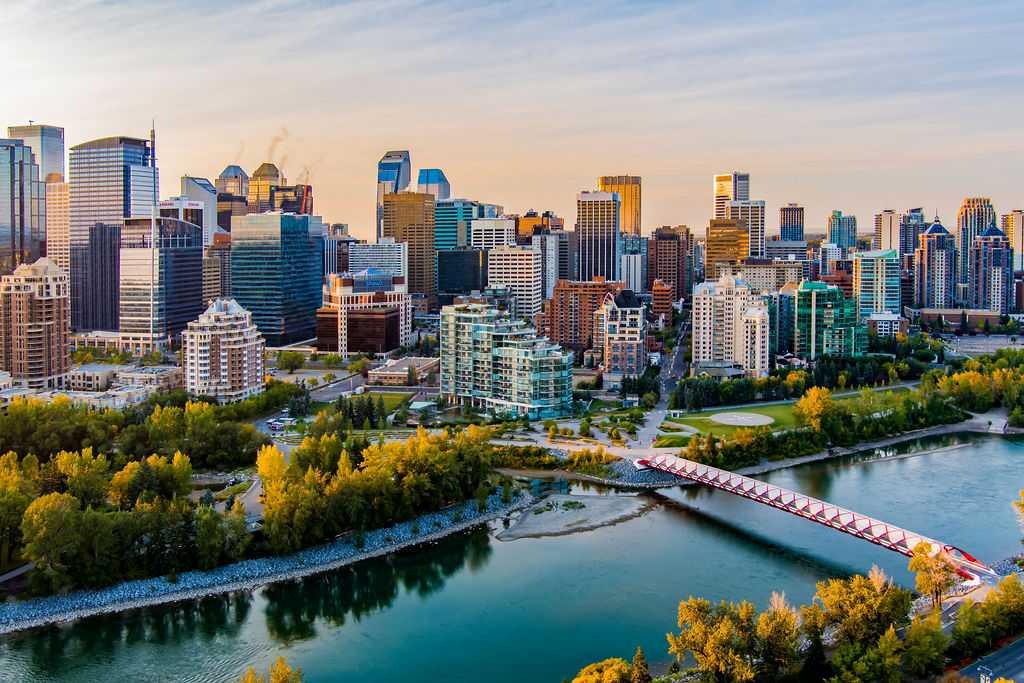7023 Rangeview Avenue SE, Calgary || $544,900
Jayman BUILT | Get ready to be a part of a vibrant, growing community built for today and tomorrow. There will include 1 future school site, 3 planned parks and green spaces, 1 wetland and pond area and 4 acres of planned commercial retail. From peaceful wetlands to open green spaces, Heartwood offers residents the chance to connect with nature right outside their door. Parks, paths and natural areas are designed to enhance everyday living-whether it\'s morning walks, weekend picnics or evening strolls. Just imagine yourself living in Jayman BUILT\'S brand new floorplan aptly named the SPRUCE. Featuring a professionally designed wood colour palette, you are invited in to explore over 1300+sqft of nature inspired design. Stepping into the home you are given a wonderful visual from front to back with an expansive site line to maximize ever inch. Okanagan Desert Canyon Luxury Vinyl Plank flooring graces the man floor offering a seamless transition from space to space. The Urban Timber elevation compliments the interior selections as you tour the designated dining room into the bright rear kitchen with central island. Sleek stainless steel appliances elevate the space with a Whirlpool refrigerator with icemaker and internal water, electric slide in smooth top range, Panasonic microwave with trim kit and Broan power pack built-in cabinet hood fan. Stunning quartz counter tops, Blanco silgranite undermount sink, soft close hinges with 48\" uppers and 2 1/2 inch submoulding reflect nicely with the selected EXTRA Fit & Finish. A functional pantry and powder room complete this level with a quaint mud room near the back of the home that opens up to your 10x10 deck. Explore the upper level that features three sizeable bedrooms with the Primary including a generous private 3pc en suite with sliding glass door shower and a spacious walk-in closet. You will also discover a convenient 2nd floor enclosed laundry room and full bath for family and guests on this level. The lower level boasts a raised 9ft basement ceiling height and 3-pc rough-in for plumbing while the exterior of this home features durable Front Hardie Board exterior and BTRboard Exterior Wall System and a convenient side entrance. Jayman\'s standard inclusions feature their Core Performance with 10 Solar Panels, BuiltGreen Canada standard, with an EnerGuide Rating, UV-C Ultraviolet Light Purification System, High Efficiency Furnace with Merv 13 Filters & HRV unit, Navien Tankless Hot Water Heater, Triple Pane Windows and Smart Home Technology Solutions!
Listing Brokerage: Jayman Realty Inc.




















