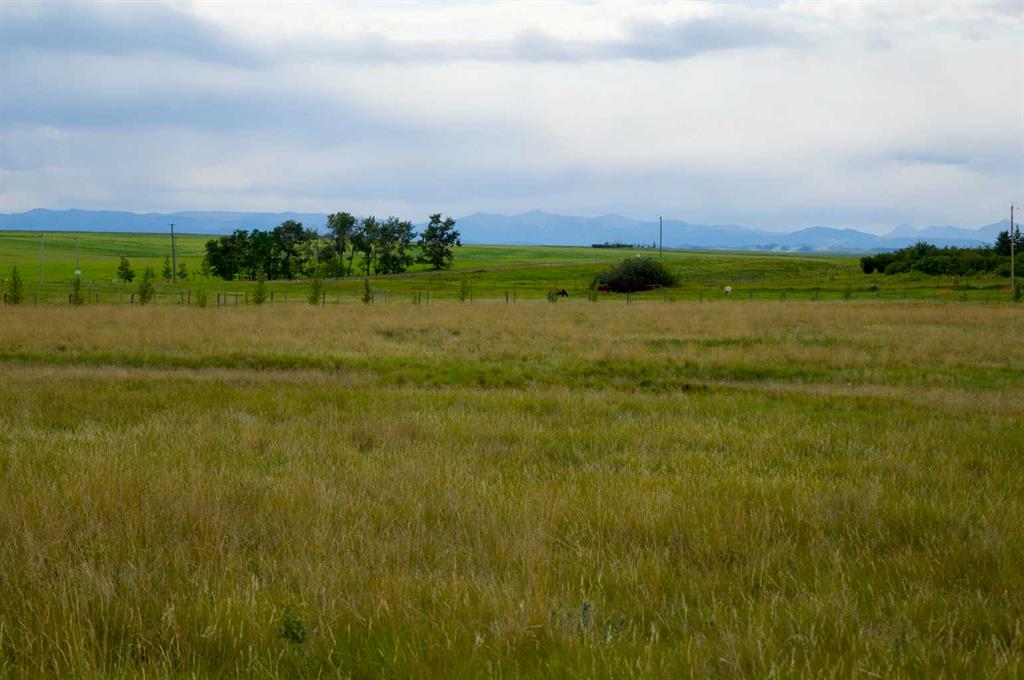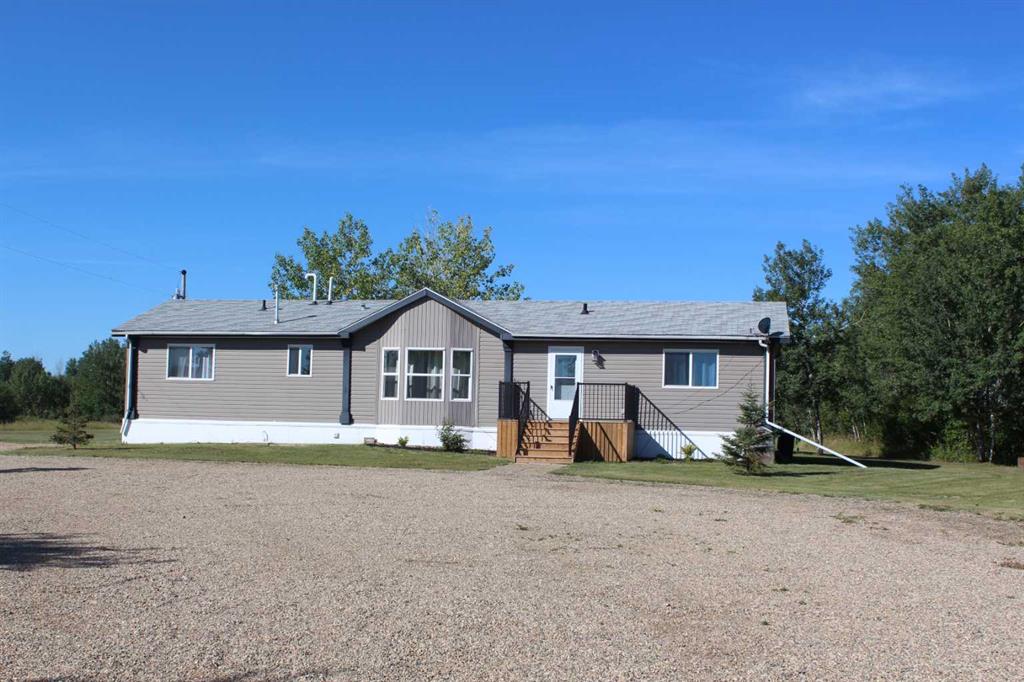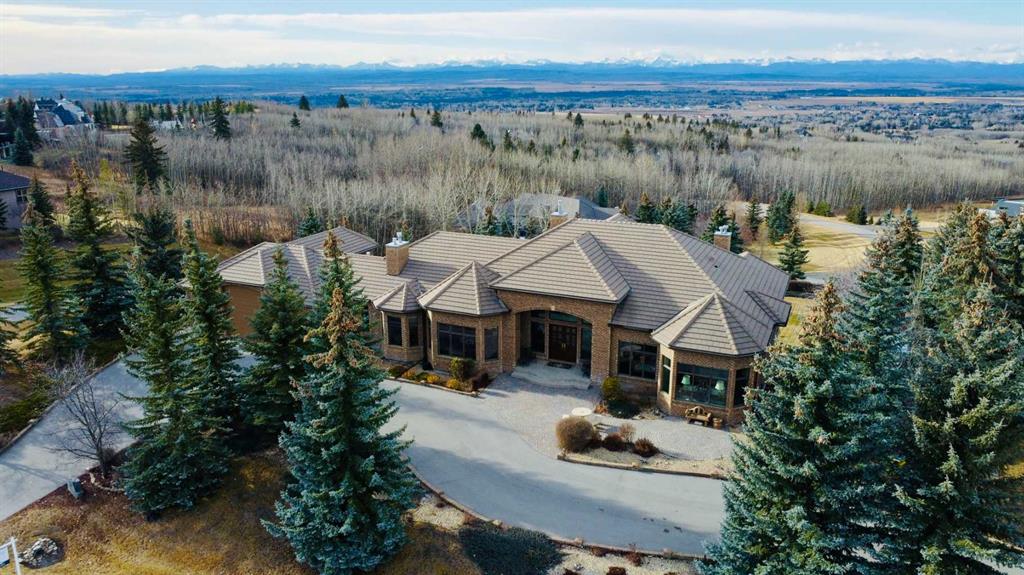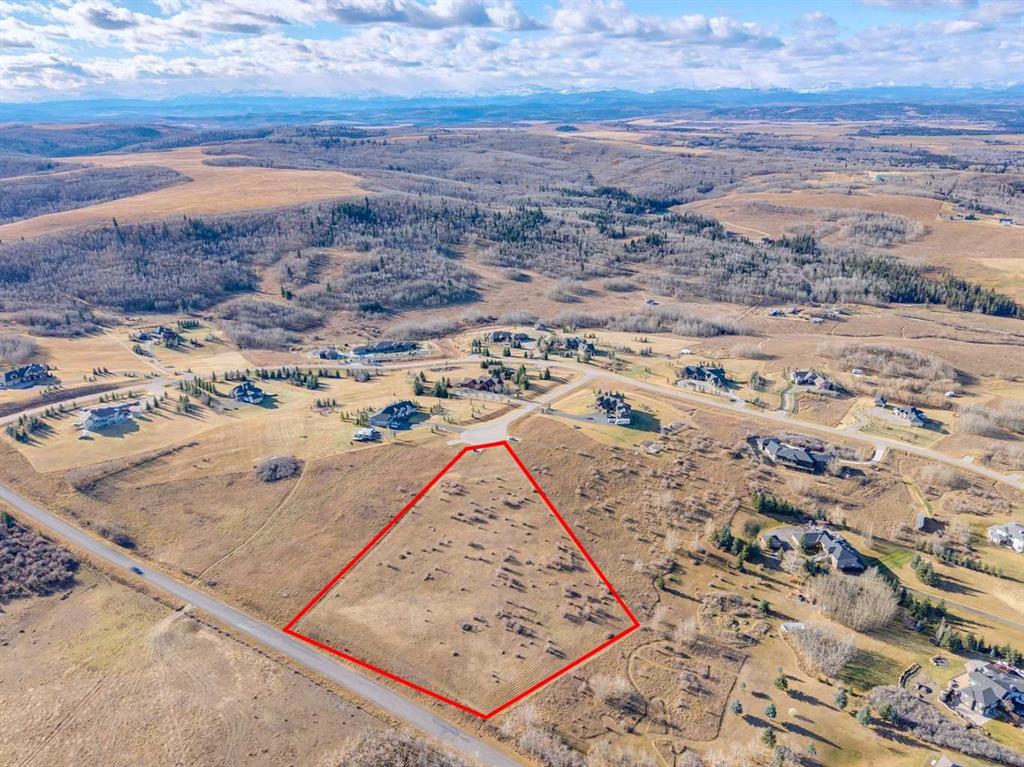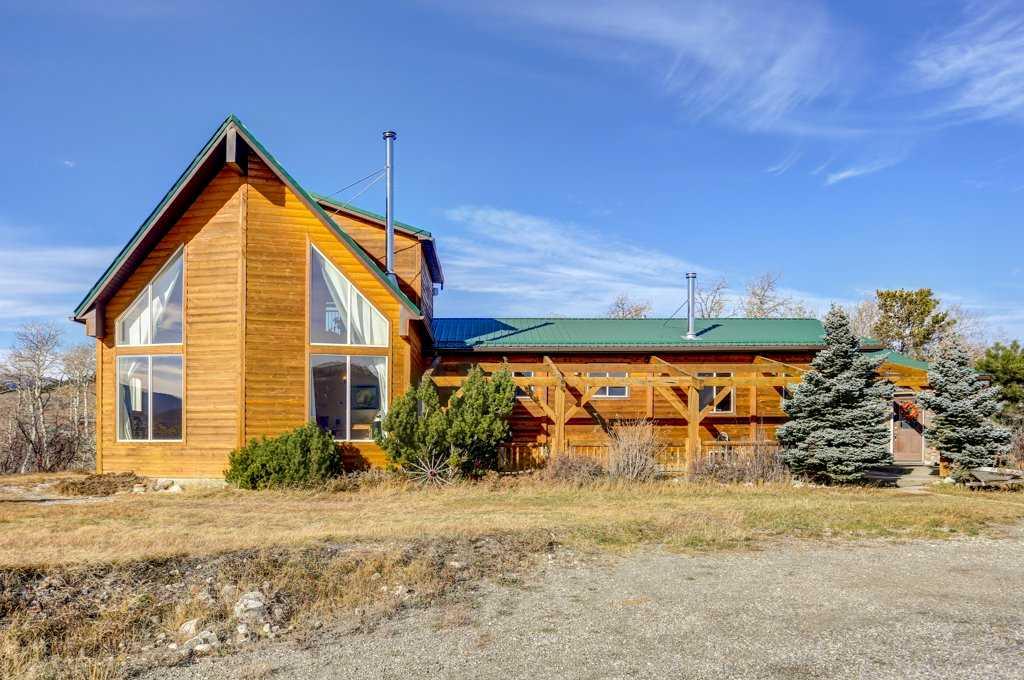3 Southview Estates , Rural Pincher Creek No. 9, M.D. of || $789,000
Welcome to a private 5.37-acre retreat where open land, thoughtful design, and mountain living come together. This 2,415 square foot residence blends natural textures and warm finishes, creating a home that feels grounded in its surroundings. The setting is peaceful and elevated, surrounded by soft mountain horizon lines and a sense of quiet that is increasingly rare. Arrival feels special. A concrete patio with a pergola creates an inviting outdoor living space, ideal for slow mornings, fireside evenings, and long summer meals. Inside, the remodeled kitchen features wood-grain cabinetry, upgraded finishes, and a functional connection to the formal dining room for effortless hosting. Two distinct family areas allow for both gathering and quiet moments. The great room rises to vaulted ceilings and is anchored by a wood burning stove, setting the stage for evenings spent tucked in with good company. A second wood burning stove adds warmth throughout the main level. With four bedrooms and two and a half baths, the layout supports both everyday living and extended stays. The loft level is home to the private primary suite and ensuite, offering a quiet place to wind down. Main floor laundry brings convenience to daily life. Beyond the home, the property is thoughtfully equipped. A heated 47 by 30 quonset houses a well fed 1,250-gallon water storage tank with UV purification, an incredible advantage for acreage living. A greenhouse, garden, chicken coop, and fenced pasture provide room for horses, hobby farming, or simply living closer to the land. Just minutes away, Lundbreck Falls and the surrounding provincial recreation area offer world-renowned fly fishing and access to endless adventure. Here, days are shaped by nature, space, and the freedom to live the way you choose. A rare opportunity to experience acreage living with comfort, function, and quiet mountain presence. This dream location offers stunning mountain views, waterfalls, hiking and ATV trails, fly fishing, skiing, and so much more.
Listing Brokerage: eXp Realty of Canada










