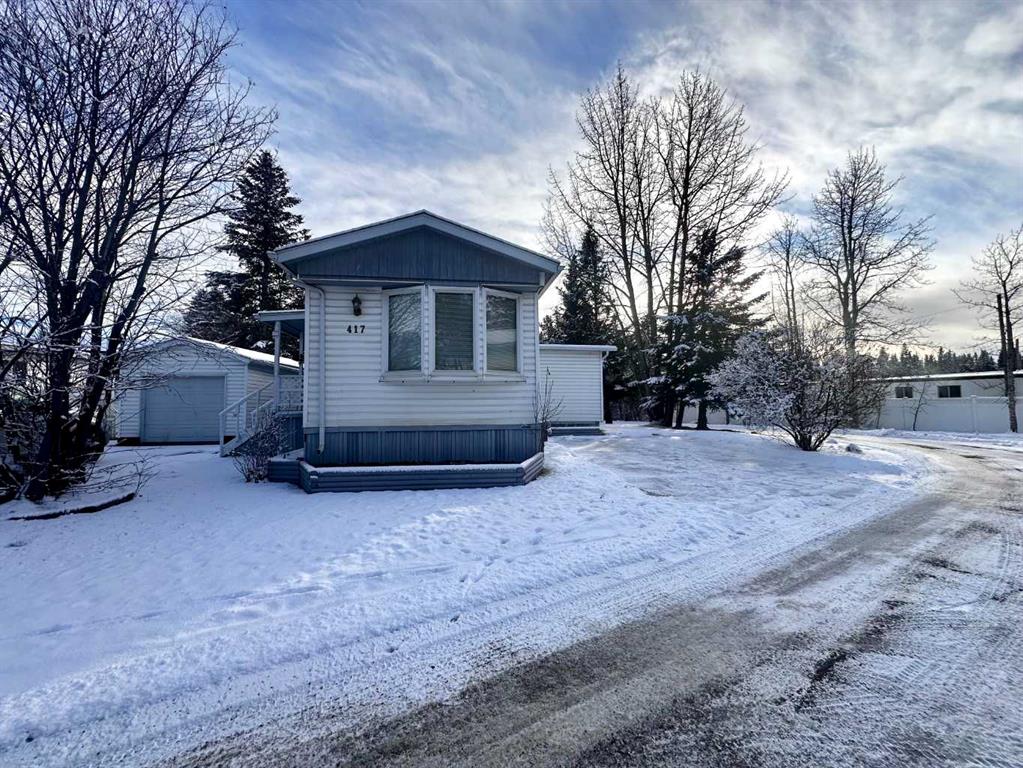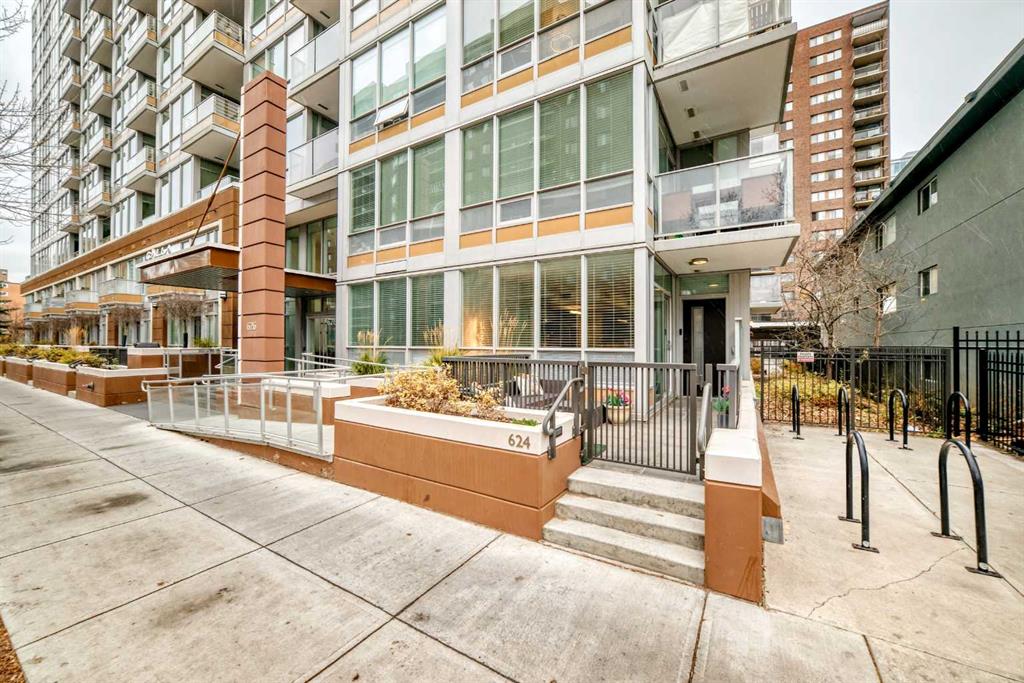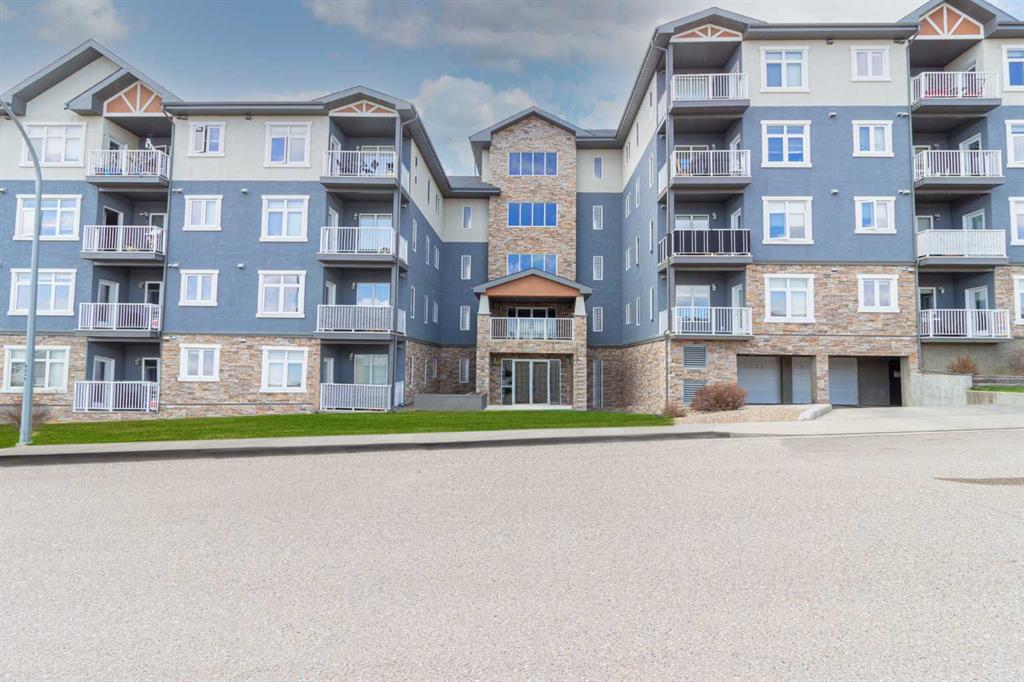322, 19 Terrace View NE, Medicine Hat || $299,000
#322 19 Terrace View NE – Bright Corner Unit with Gorgeous River Valley Views. This inviting 2-bedroom, 2-bathroom corner condo offers a modern, easy-living lifestyle with sweeping views of the river valley. Thoughtfully maintained and filled with natural light, the home features a spacious open layout that feels both stylish and comfortable. The kitchen stands out with its granite countertops, stainless steel appliances, and a generous island—perfect for meal prep, casual dining, or entertaining. It opens seamlessly into the dining area and living room, where large windows create a warm and airy atmosphere. From here, step onto your private covered deck, an excellent place to relax with a morning coffee, unwind in the evening, or fire up the barbecue in the summer. The primary bedroom includes a walk-through closet that leads to a private 3-piece ensuite, offering great storage and convenience. A second bedroom and full 4-piece bathroom add versatility for guests, work-from-home needs, or hobbies. You’ll also appreciate the in-suite laundry and the included underground parking stall. The building is pet-friendly (with restrictions) and has no age restrictions, making it an excellent option for a wide range of buyers. Condo fees are $457/month and cover all utilities and maintenance, including electricity, heat, water, sewer, trash, snow removal, grounds upkeep, parking, and the reserve fund—providing truly worry-free living. A fantastic opportunity to enjoy comfort, convenience, and exceptional views in a desirable NE location.
Listing Brokerage: RE/MAX MEDALTA REAL ESTATE




















