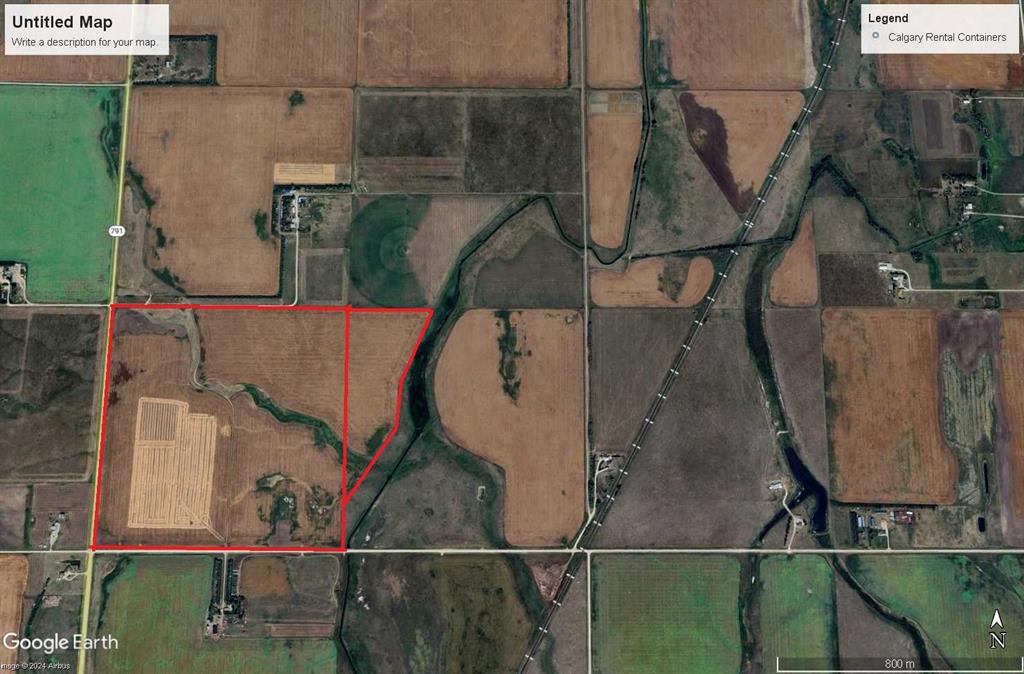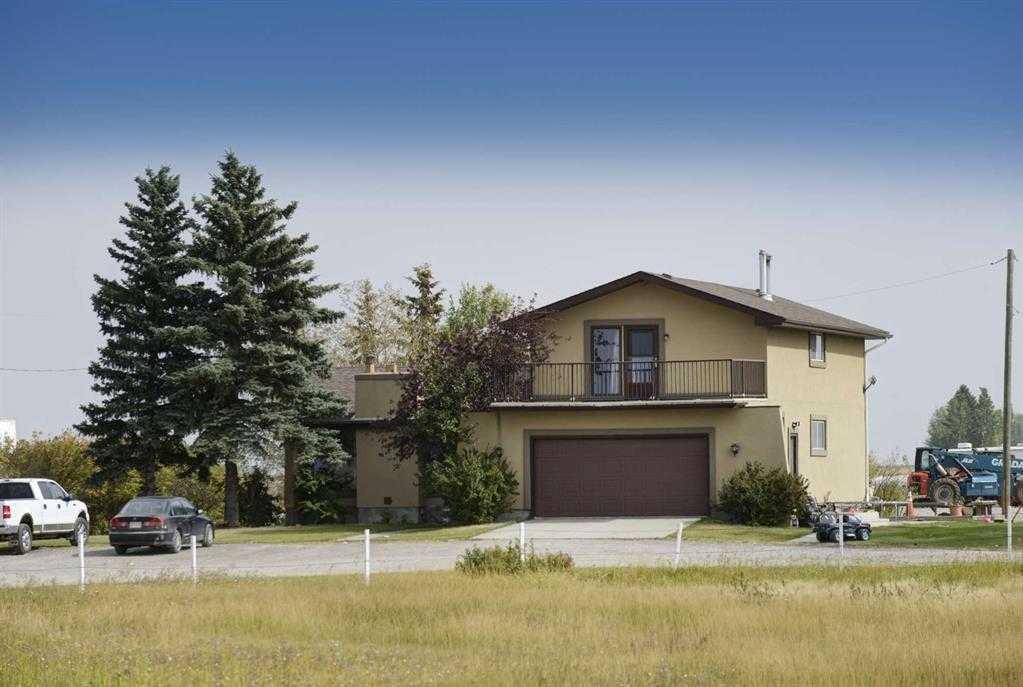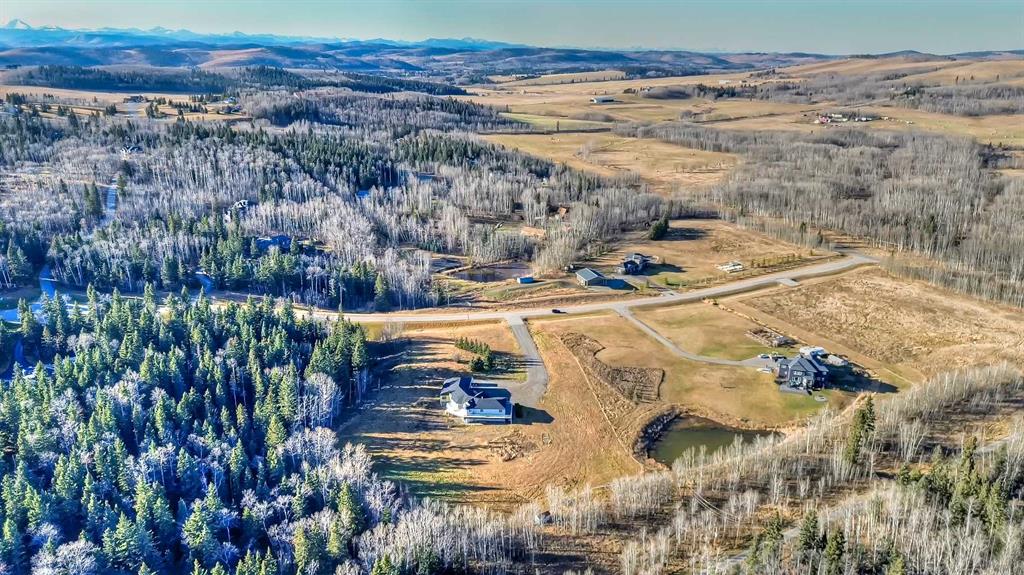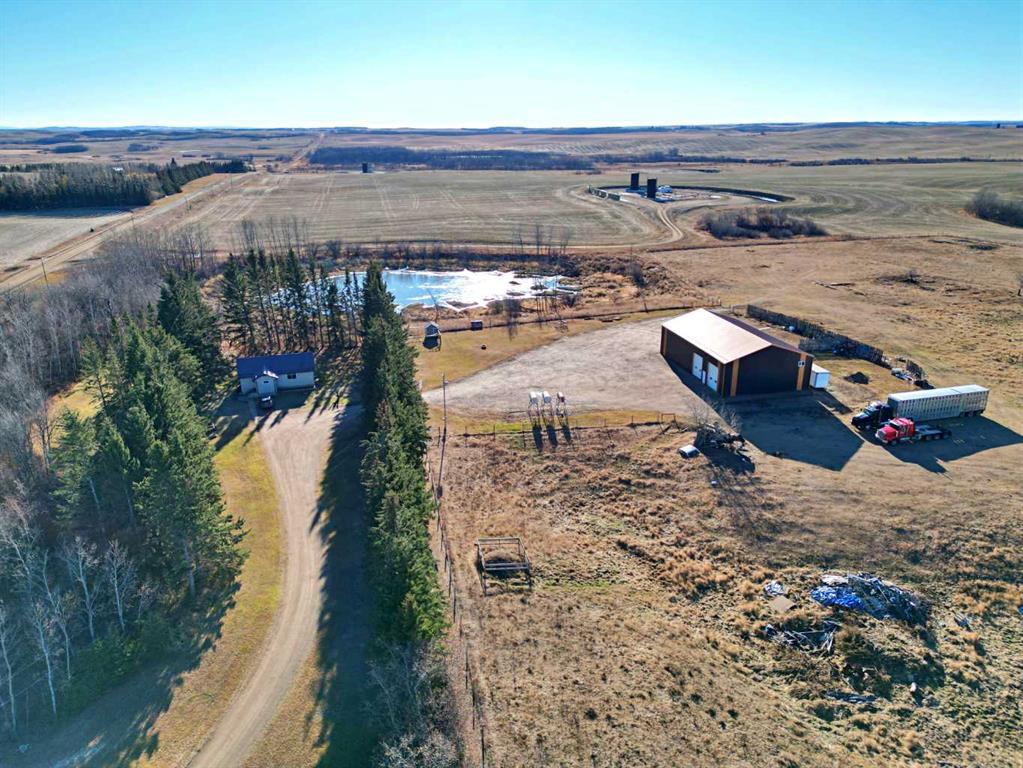298042 218 Street W, Rural Foothills County || $1,325,000
Tucked away in the scenic foothills just outside Millarville, this spacious walkout bungalow sits on over 5 acres of secluded, tree-lined land, offering an incredible opportunity for renovators, hobbyists, or anyone dreaming of country living with room to grow. Surrounded by mature trees to the east and south, this home enjoys exceptional privacy, with no neighbours directly onto the south side—just open views and peaceful nature. Despite its tucked-away feel, you’re still less than five minutes from the Millarville General Store and Gas Station, and with easy access to Highway 22, you can reach Calgary quickly while enjoying the calm of rural life. The home itself is a 3-bed, 2.5-bath walkout bungalow with “good bones” and tons of potential. Inside, you’ll find vaulted ceilings and a large, open-concept living space that brings in plenty of natural light and connects seamlessly to the outdoors through a massive wraparound deck —the perfect space to take in the sun, the views, and the serenity that surround you. The walkout basement is unfinished, offering a blank canvas for customization, whether that means expanding your living space, adding guest quarters, or creating the ultimate rec zone. Outside, the property features a triple garage with mezzanine storage, plus ample room for RV parking, boat storage, or additional outbuildings. There’s even more potential in the attached area at the back, which sits on a 4-ft concrete foundation wall, offering an ideal starting point for an extension to the home, greenhouse, possible workshop or attached stable. Imagine incorporating the garage mezzanine to create a massive bonus room area both above and below grade, transforming this property into something truly extraordinary. Whether you’re looking to bring new life to an existing home or start fresh with a vision of your own, this property offers space, seclusion, and opportunity, all within easy reach of Millarville and Calgary! Schedule your private showing today!
Listing Brokerage: RE/MAX House of Real Estate




















