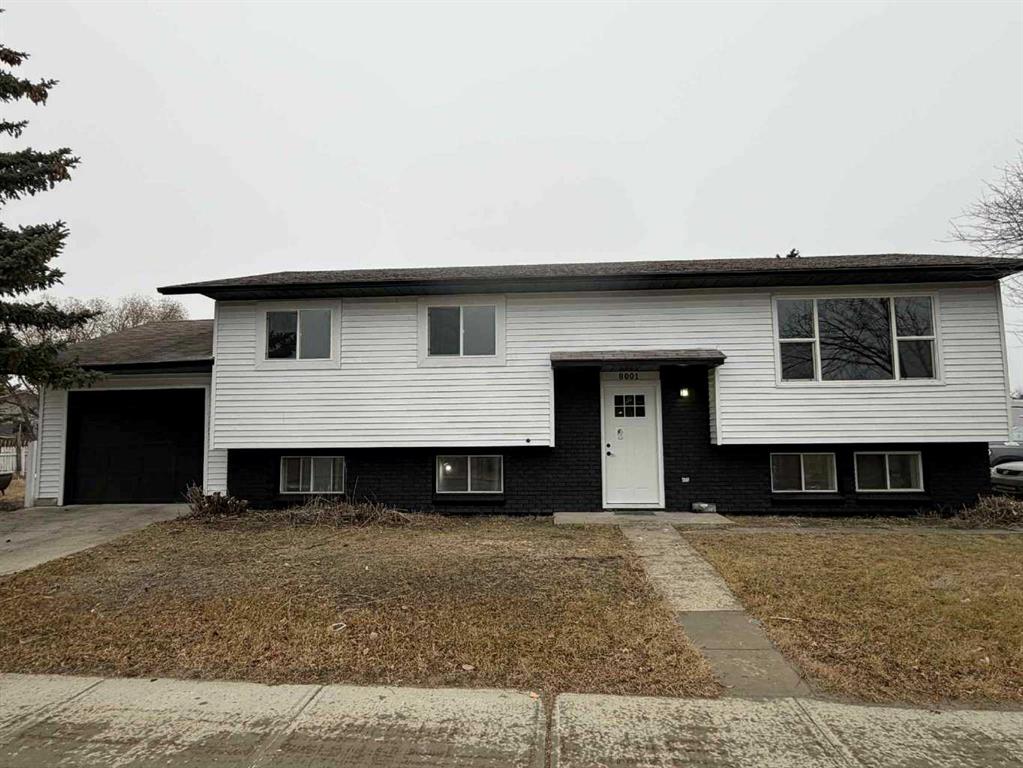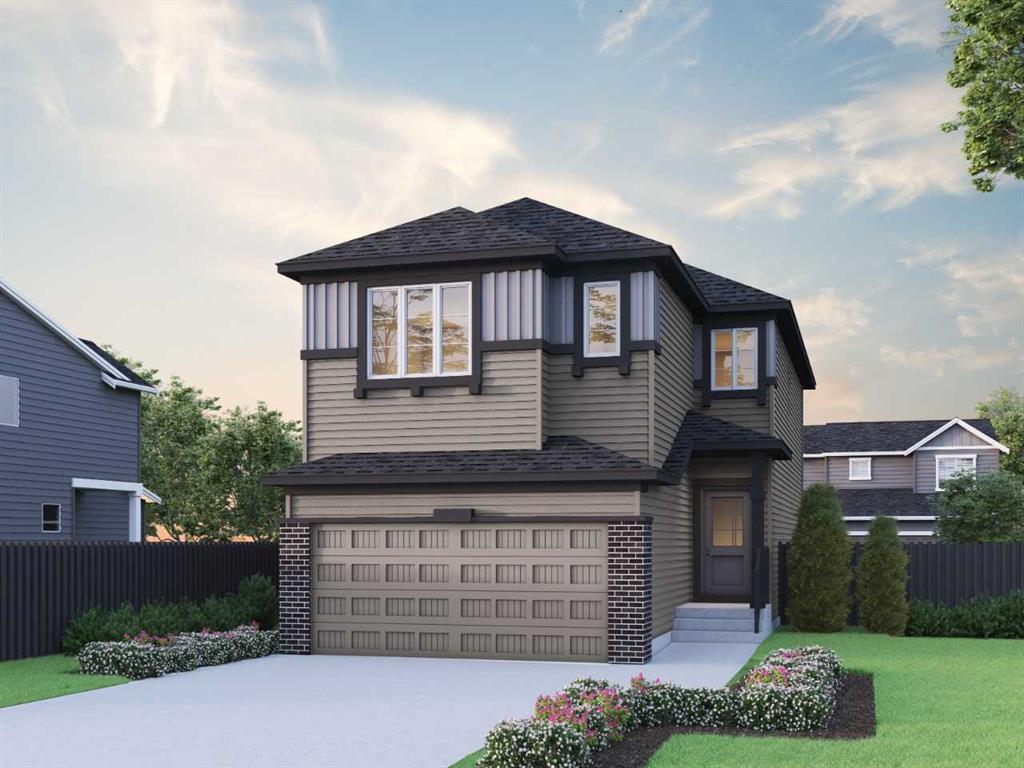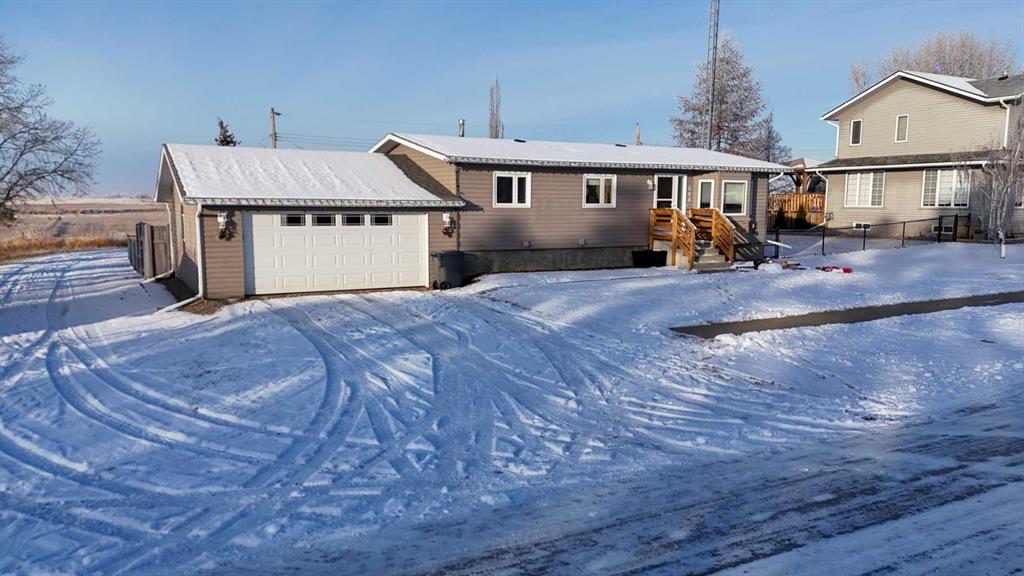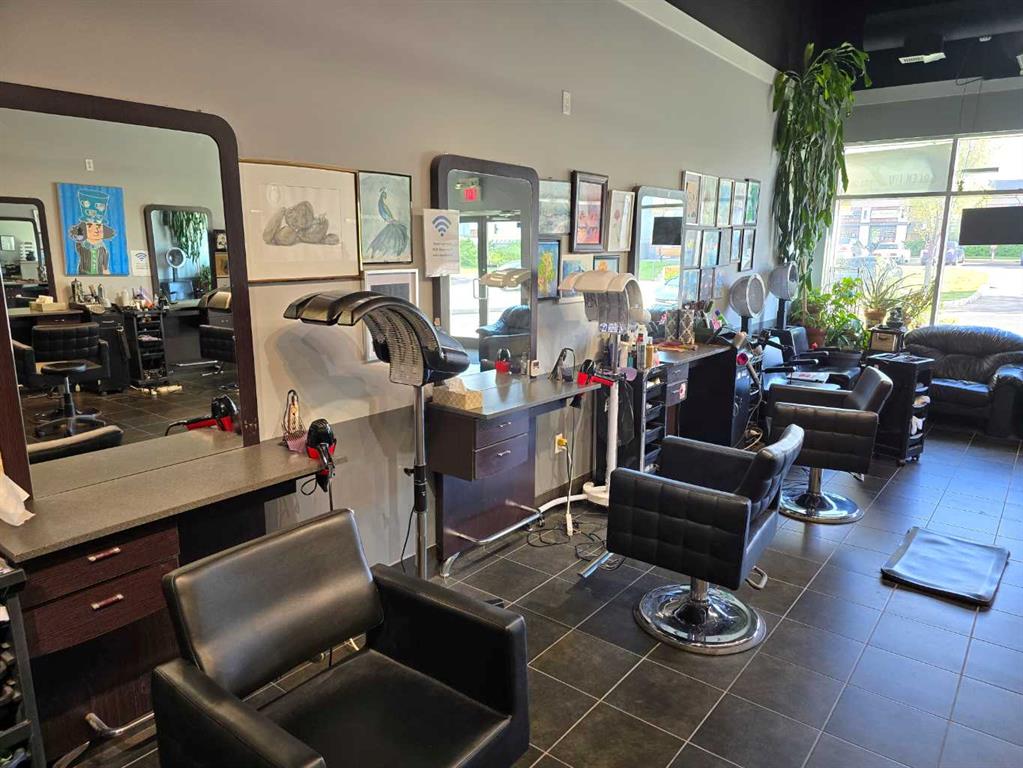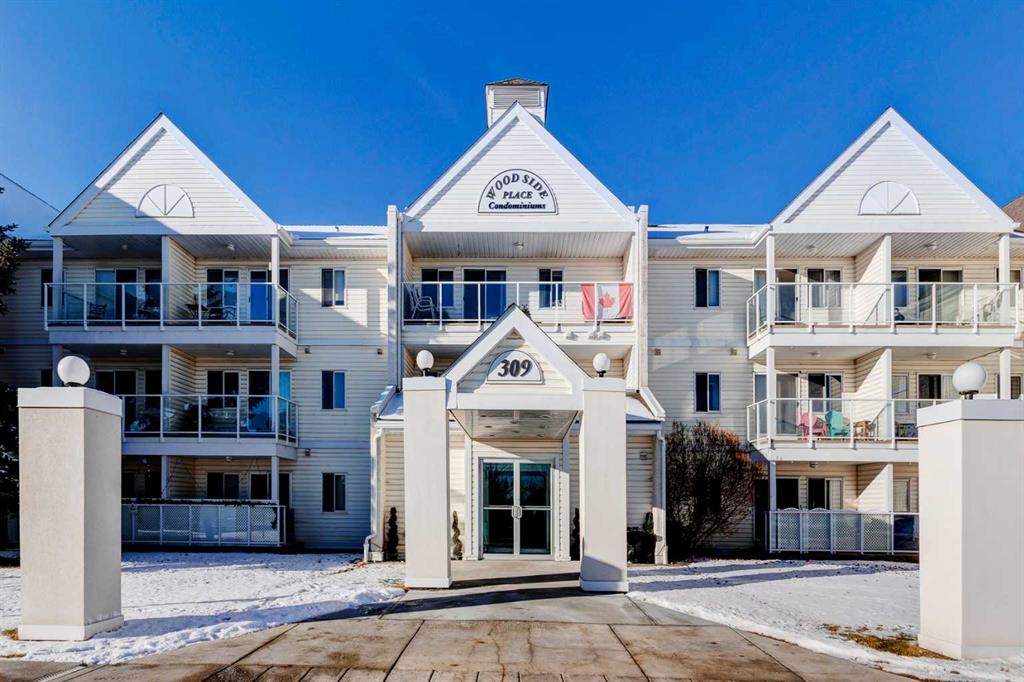199 Langwell Common SE, Airdrie || $888,750
Welcome to the Denali 4 — a spacious, thoughtfully crafted home designed for comfort, versatility, and elevated living.
Built by a trusted builder with over 70 years of experience, this home showcases on-trend, designer-curated interior selections tailored for a home that feels personalized to you. Energy efficient and smart home features, plus moving concierge services included in each home.
This stunning floorplan offers a side entrance, a 3-car garage, and sits on a large pie lot. Inside, enjoy abundant natural light and a main-floor bedroom with a full bathroom—perfect for guests or extended family. The executive kitchen features built-in stainless steel appliances, gas cooktop, and a striking waterfall island, complemented by a fully equipped spice kitchen with pantry shelving and a French door.
Relax in the bright great room with an electric fireplace and maple floating shelves, and admire the maple railing with iron spindles throughout the stairwell. Upstairs, unwind in the vaulted bonus room and enjoy two primary bedrooms, each with its own ensuite. A rear deck completes this impressive home built for modern living.
This energy-efficient home is Built Green certified and includes triple-pane windows, a high-efficiency furnace, and a solar chase for a solar-ready setup. With blower door testing that may be eligible for up to 25% mortgage insurance savings, plus an electric car charger rough-in, it’s designed for sustainable, future-forward living.
Featuring a full range of smart home technology, this home includes a programmable thermostat, ring camera doorbell, smart front door lock, smart and motion-activated switches—all seamlessly controlled via an Amazon Alexa touchscreen hub.
Listing Brokerage: Bode Platform Inc.










