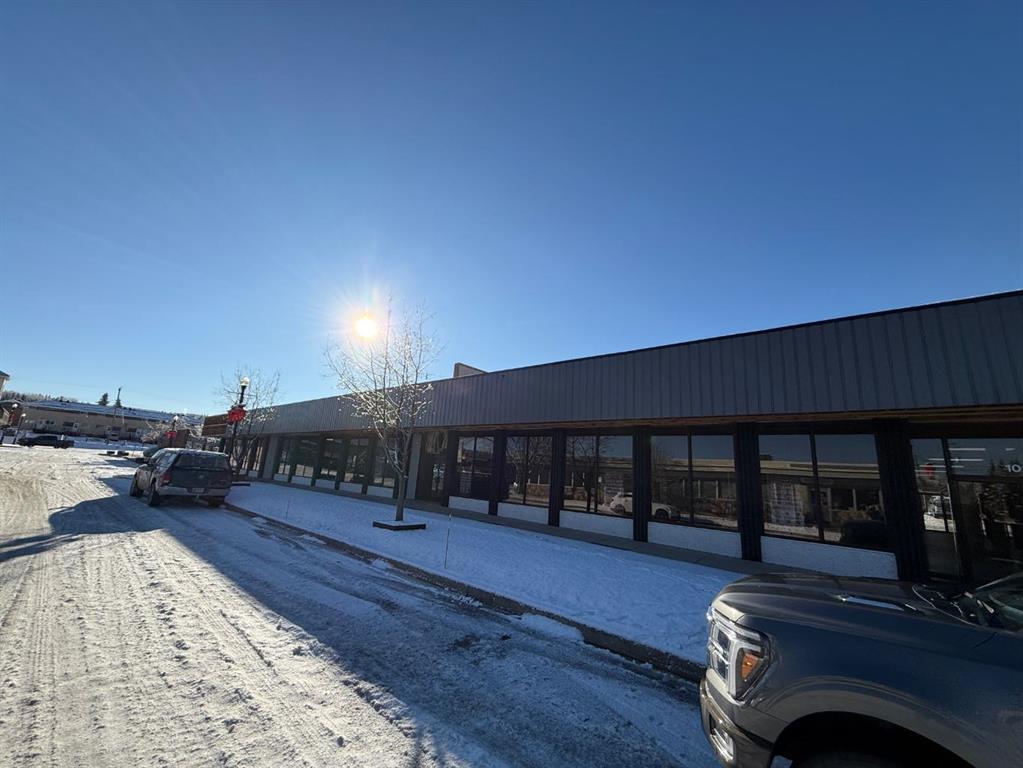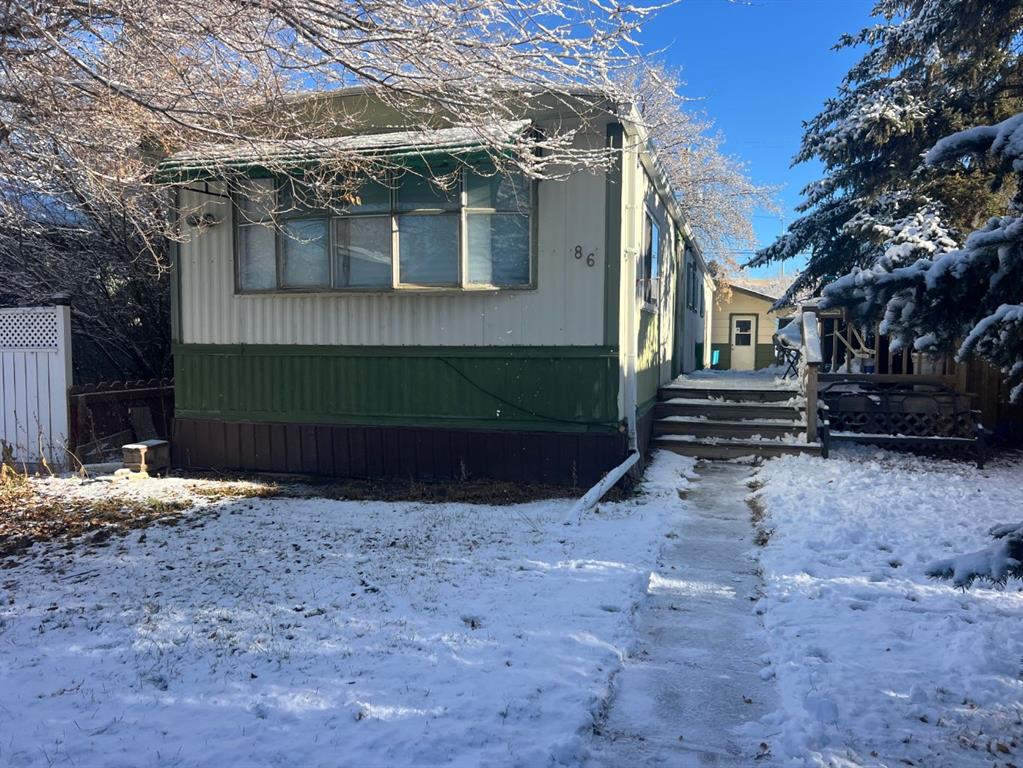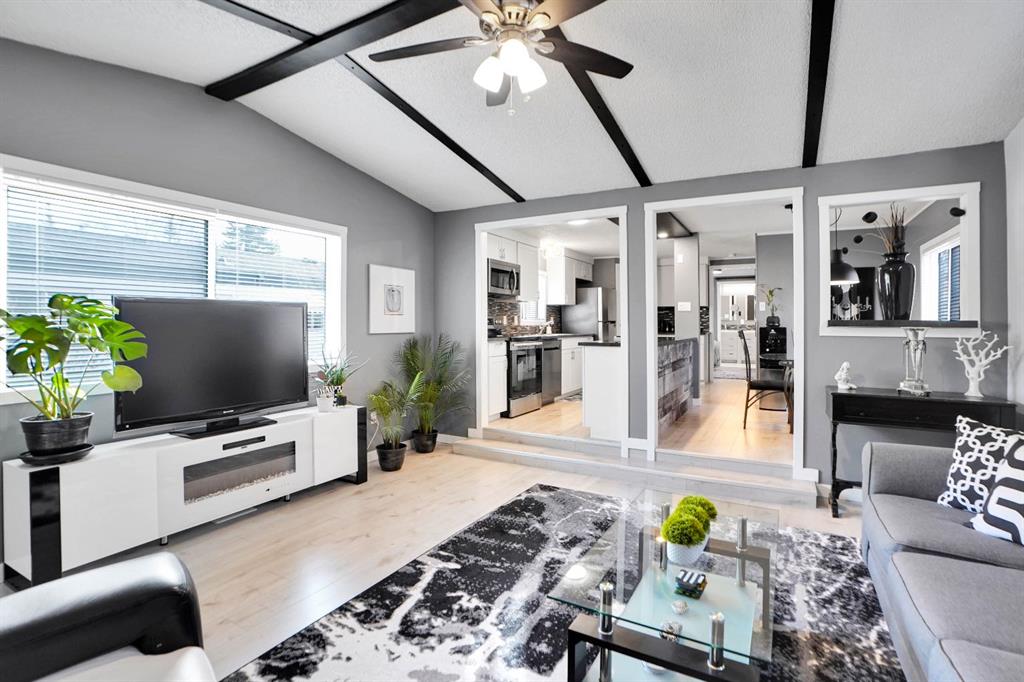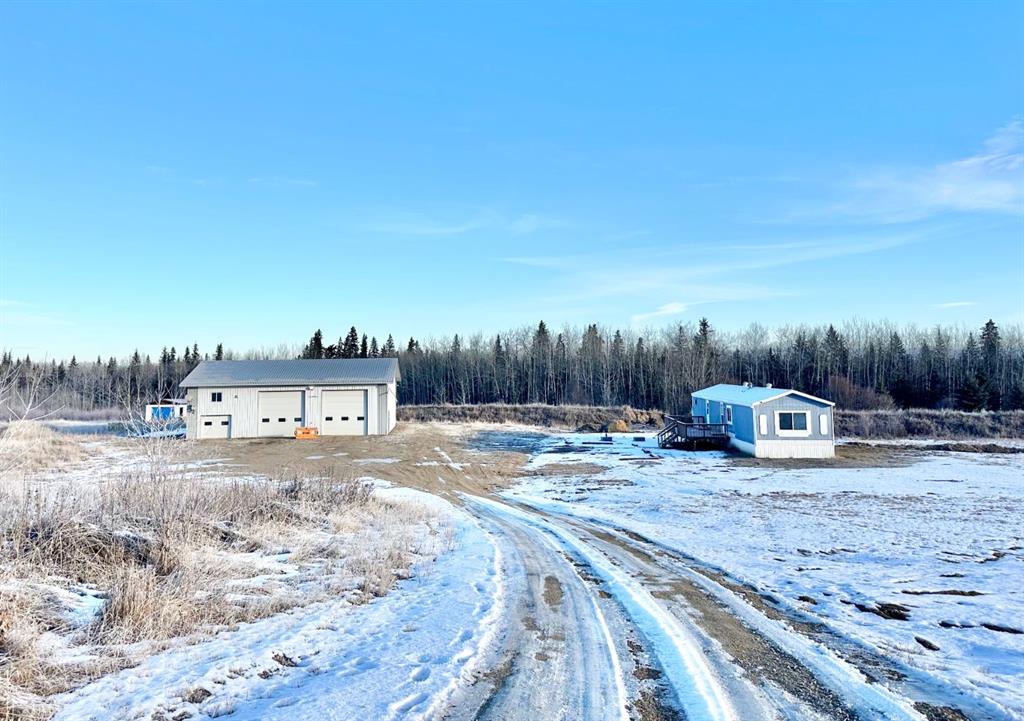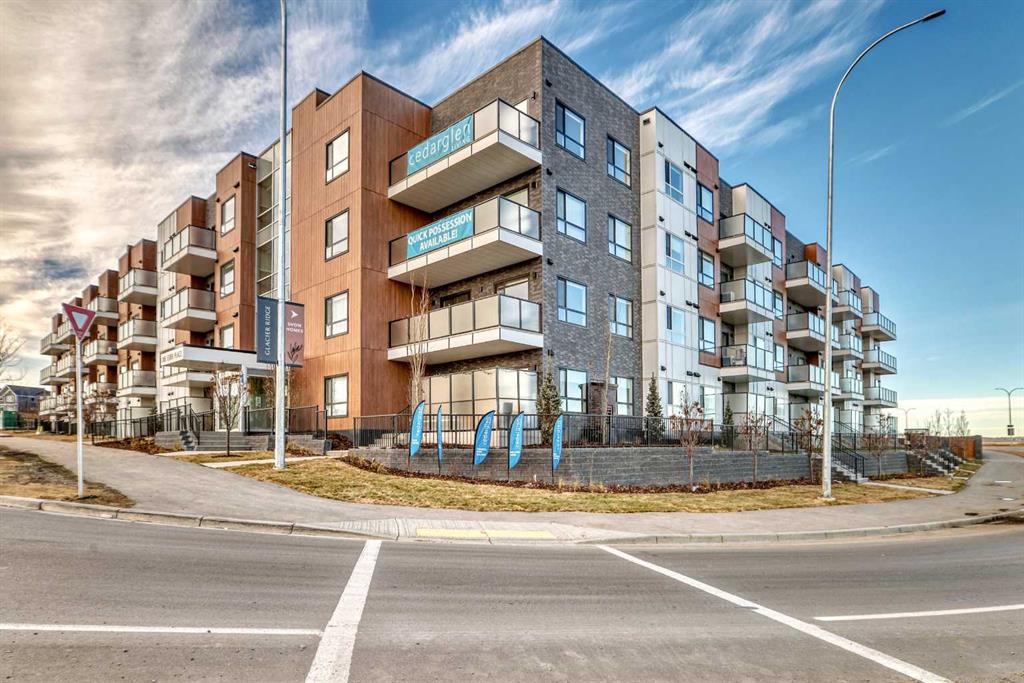208, 3223 83 Street NW, Calgary || $178,900
Welcome to Greenwood Village. Beautiful, completely renovated in 2021, 3 bed, 2 bath, 1160 sf mobile home in this NW amenities-rich community. This immaculately maintained home that shows like new is truly move-in ready. Laminate flooring throughout, white shaker-style kitchen cupboards, tiled backsplash, stainless steel appliances, coffee bar, and corner pantry, large kitchen island with pot lights, and a good size eating nook complete the kitchen area. Also in 2021 NEW WINDOWS, NEW FURNACE, All POLY B replaced with PEX, and newer roof. Electrical Panel – 2021 Baseboard and casing - 2021. 4 PCE ENSUITE has walk-in shower with tiled seat and awesome massage shower system. This great home has a huge sunken living room with black accent beams in the vaulted ceiling, and a step up to the kitchen and eating area. Separate laundry and furnace room can be found at the rear exit. The large master bedroom could easily fit a king bed, has a wall to wall closet with glass doors, and a black metal siding door that leads to the huge, fully tiled ensuite with a double sink vanity and walk in shower. Newer lighting, painted throughout in a modern palette, with a bright and airy feel. At the opposite end of the home are two additional bedrooms, the full bathroom, a nice entry with coat closet all makes this a great, functional floorplan. Add a carport, parking for two cars, a fenced backyard and a shed are all value-added items that round out this home to be terrific value! Located next to Greenwich Village, home of the famous Farmers Market West. This home is ideally located near Stoney Trail Ring Road for effortless citywide travel, and Highway 1 for a weekend getaway to Banff or Bragg Creek. Lease fee of $1375 monthly includes water, sewer, garbage pick up & snow removal. Calgary Transit and a school bus offers service through the park. Lease approval required, pets allowed.
Listing Brokerage: TREC The Real Estate Company










