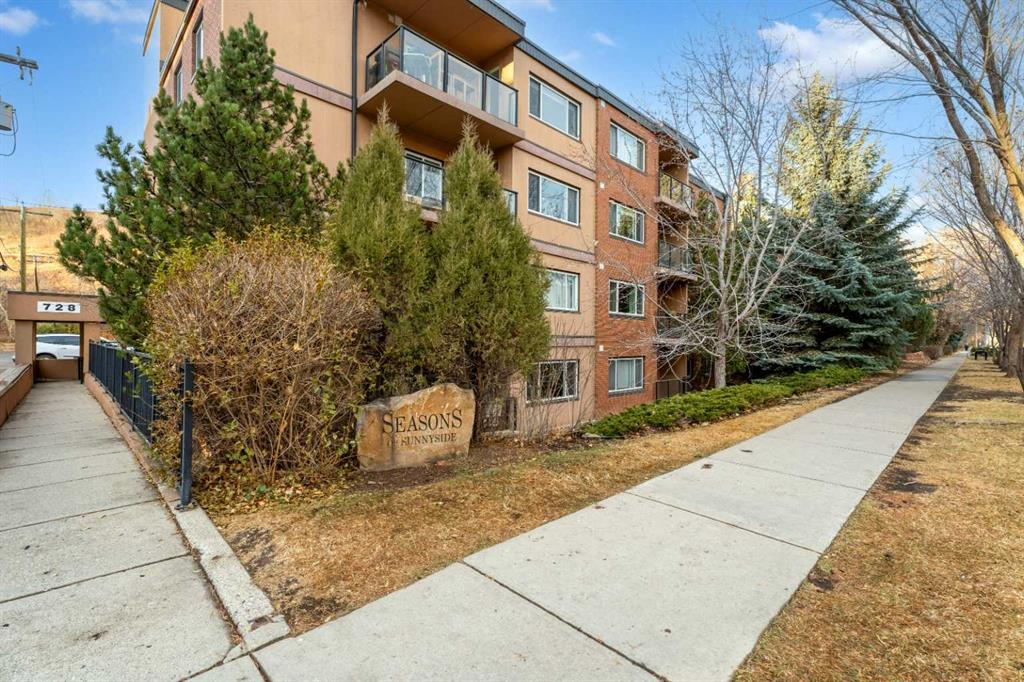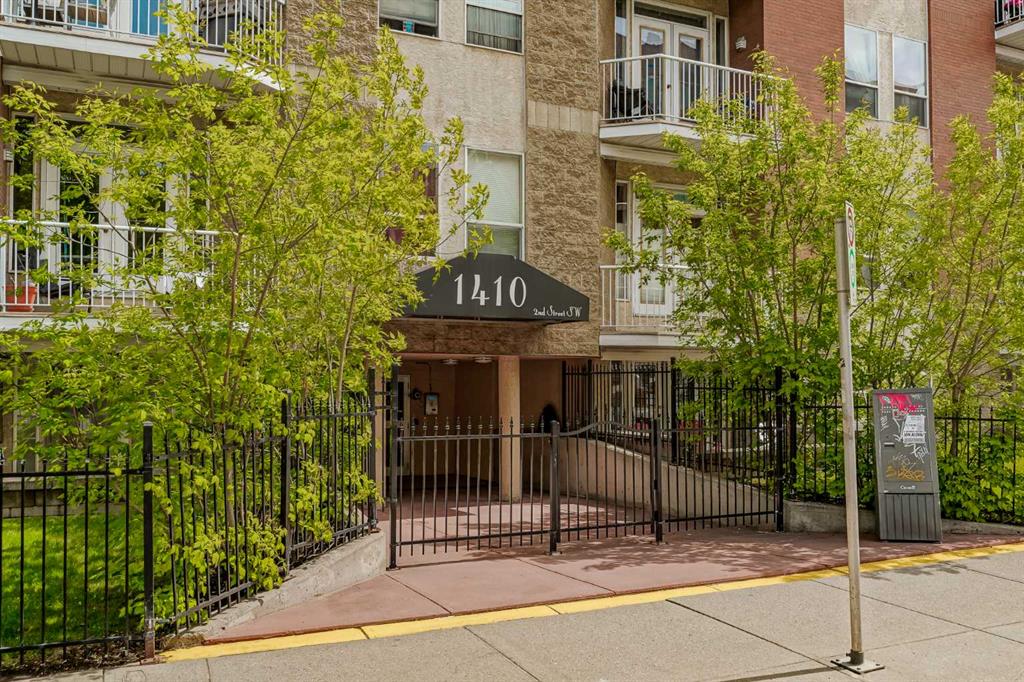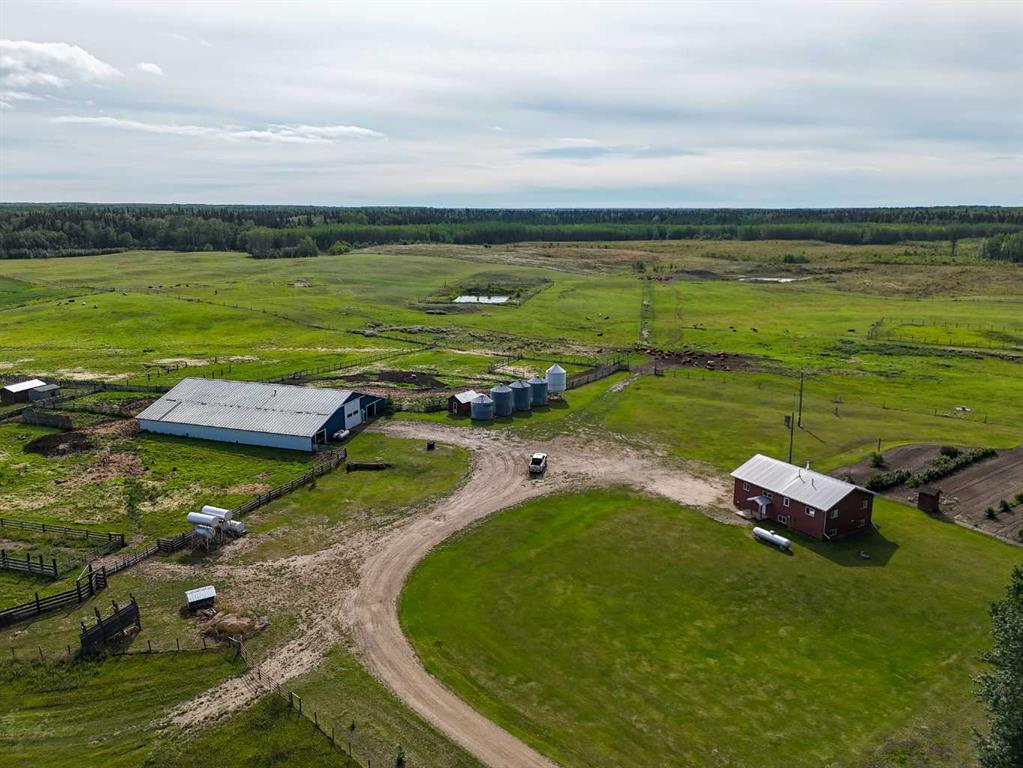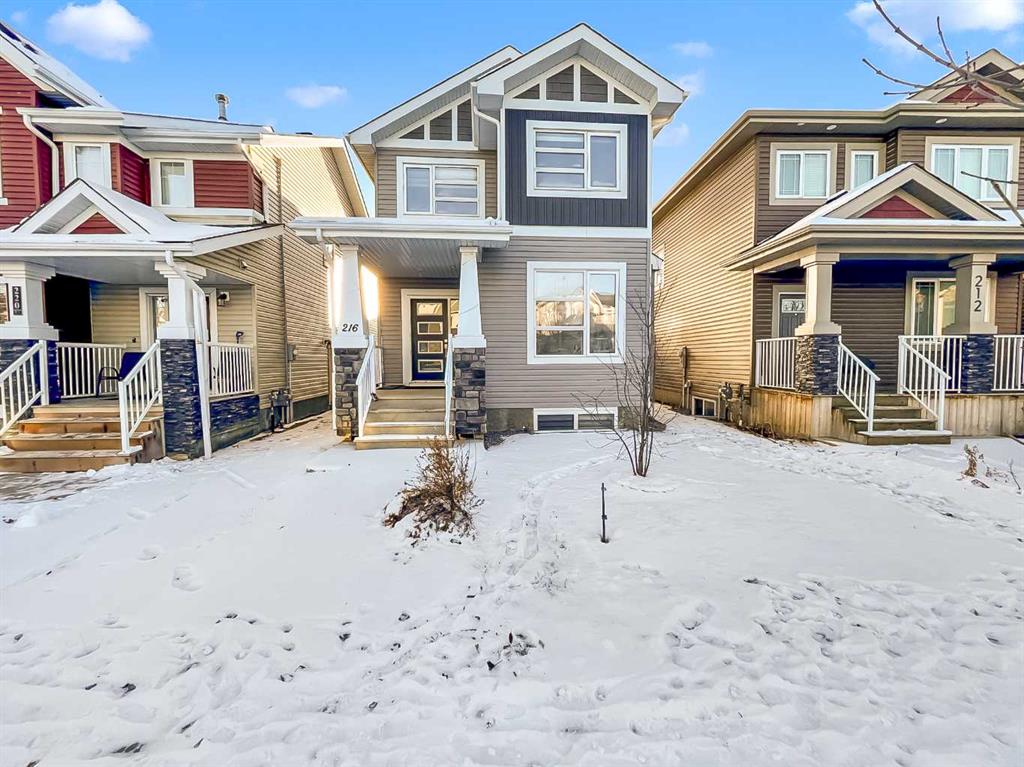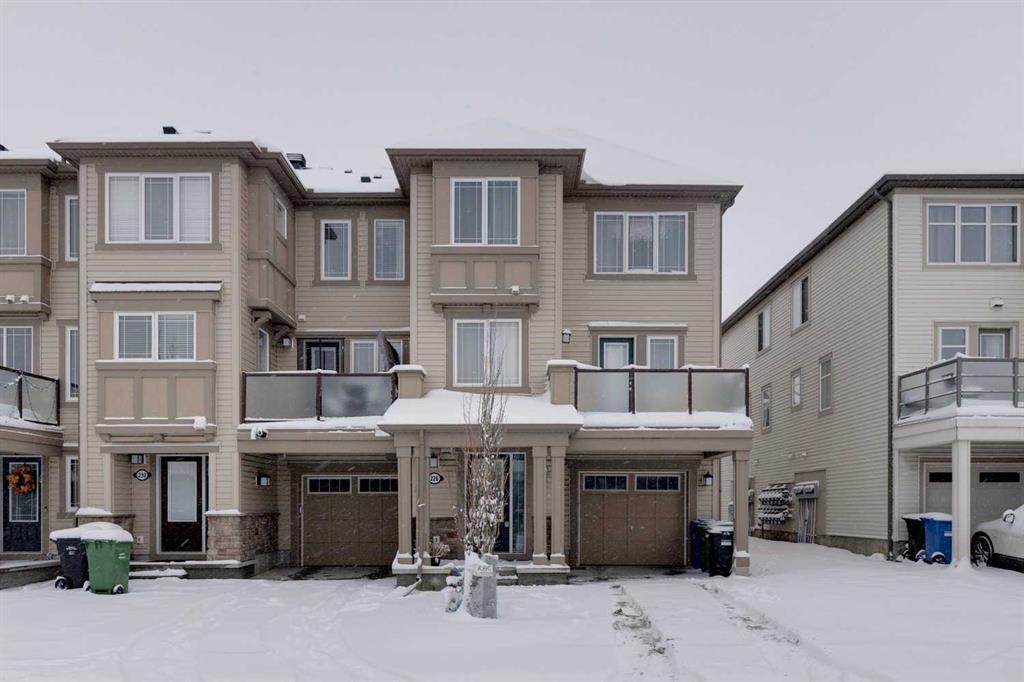404, 728 3 Avenue NW, Calgary || $228,800
Tucked away in the heart of Sunnyside and backing directly onto tranquil Crescent Park, this bright, move-in-ready one-bedroom condo delivers the perfect blend of urban convenience and peaceful green space. The entire building was comprehensively upgraded in 2007 with all-new windows, roof, electrical, plumbing, and flooring throughout — truly turn-key ownership with no surprises. Step inside to beautiful, well-maintained laminate flooring that runs seamlessly through the open-concept layout, enhanced by contemporary recessed lighting. The sleek kitchen boasts rich espresso cabinetry, expansive granite counters, stainless-steel appliances, built-in microwave hood fan, and a dedicated pantry for extra storage. The spacious living and dining area is bathed in natural light from oversized floor-to-ceiling windows. Slide open the door to your private east-facing balcony — the ideal spot to greet the day with stunning sunrises and your morning coffee. Thanks to the eastern exposure, the unit enjoys refreshing morning sun while staying comfortably cooler through Calgary’s hot summer months. The generously sized primary bedroom easily accommodates a king bed, nightstands, dressers, and even a convenient work-from-home nook. A large walk-in closet provides excellent storage, and the spa-inspired four-piece bathroom features a deep soaker tub, granite vanity, and stylish tile finishes. In-suite stacked washer and dryer complete the package. Perfect for first-time buyers, young professionals, or investors, this condo is just minutes from SAIT, the University of Calgary, Foothills Medical Centre, Alberta Children’s Hospital, trendy Kensington, Prince’s Island Park, the river pathways, and downtown. Move-in ready, turn-key properties in this prime Sunnyside pocket rarely last long — book your showing today!
Listing Brokerage: Real Estate Professionals Inc.










