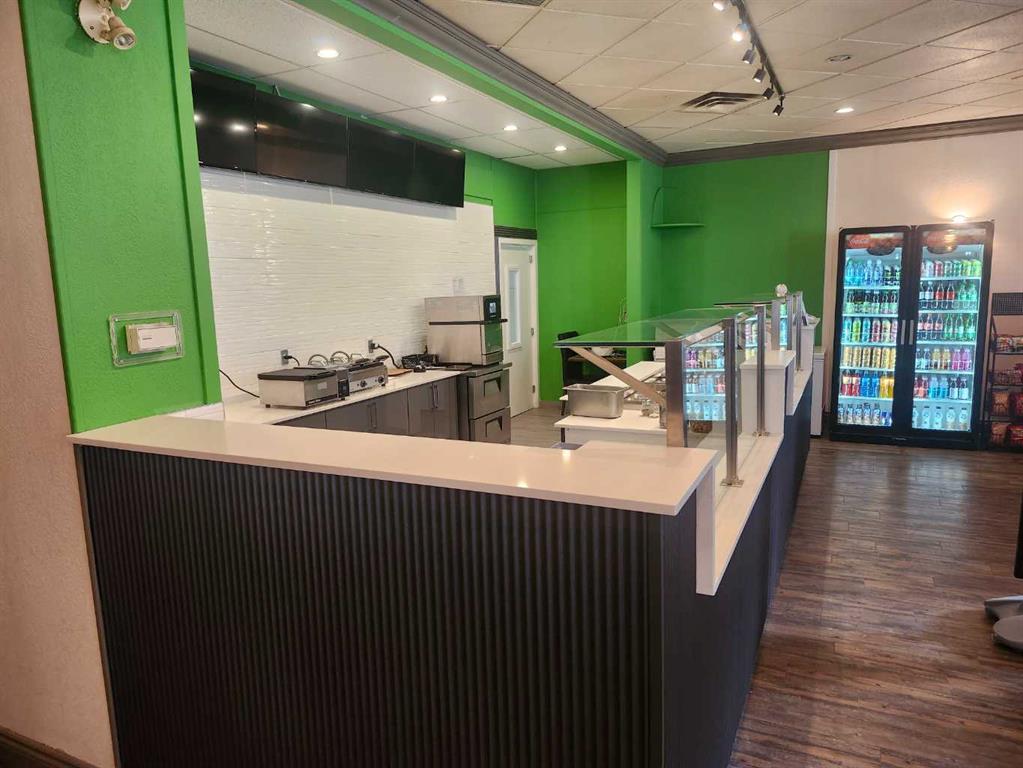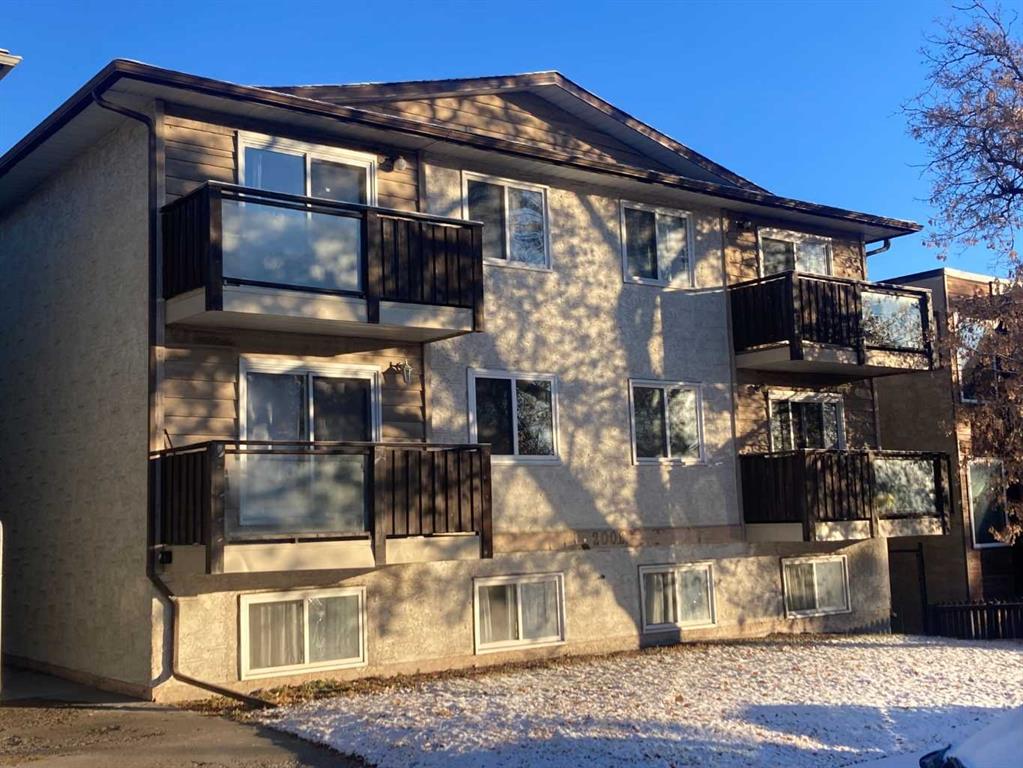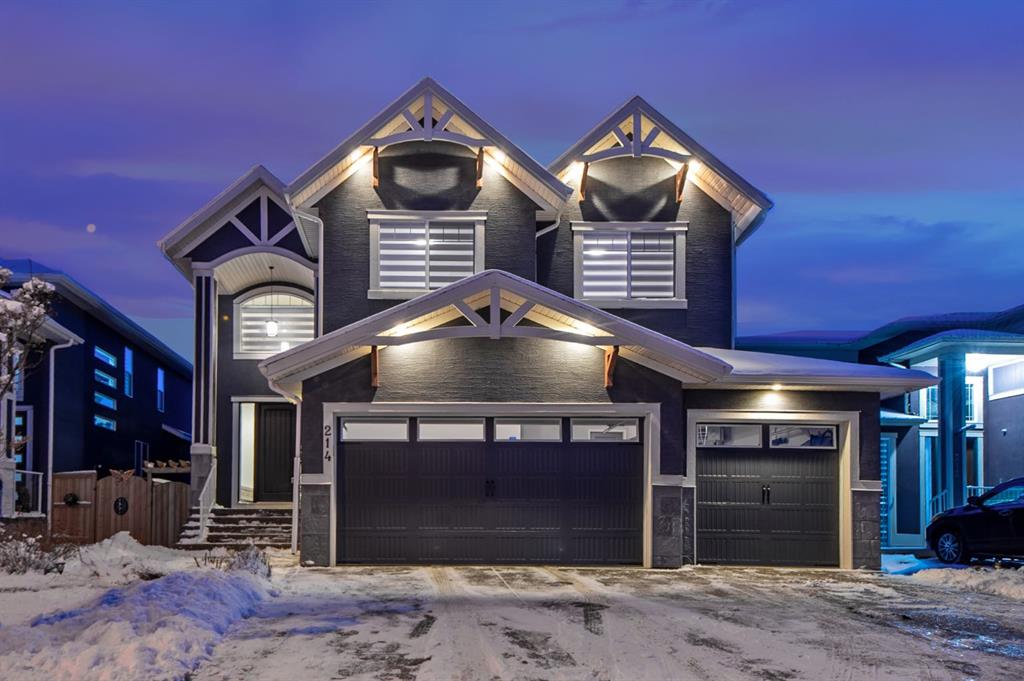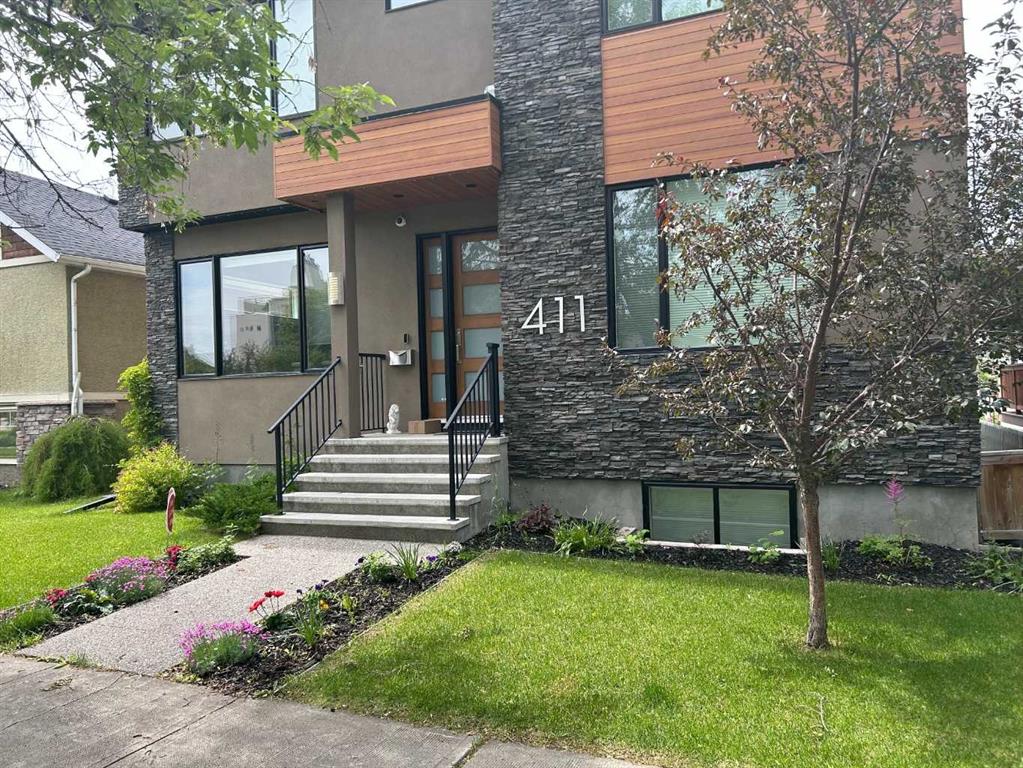411 9 Street NE, Calgary || $1,848,000
Step into luxury living with this meticulously crafted masterpiece Situated on a mature tree-lined street in the coveted community of Bridgeland, this brand-new home offers over 4,500 SQ/FT of impeccably designed space. Upon entering, be greeted by the timeless elegance of white oak hardwood floors, guiding you through a space built for entertainment & relaxation. The soaring vaulted ceilings in the living area, complemented by a stunning fireplace surrounded by white brick and built-in cabinetry, are sure to impress. Adjoining the living area is the gourmet kitchen, featuring top-of-the-line Miele and Wolf appliances, including a FULL S/S fridge & freezer, dishwasher, wall oven, a built-in coffee machine & two sinks. Ample cabinetry, complete with built-in garbage and recycling bins, ensures both style and functionality. Host unforgettable family gatherings at the built-in table in the eating area. The mud room is conveniently located to provide access directly outside. Find the hidden door in the panel wall in your office. The slatted walls surrounding the staircase allow the natural light to fill the space as you head upstairs. The primary bedroom is a true retreat, offering an ensuite oasis with double sinks, a makeup station, a luxurious soaker tub, a full tile shower, and a spacious walk-in closet. Each of the additional bedrooms boasts full ensuites and walk-in closets, providing comfort & convenience. No expense was spared in the laundry room, pull out the drawers to discover the built-in laundry baskets! Venture downstairs to discover a haven for recreation & relaxation, featuring a sizable rumpus room ideal for movie nights, a fourth bedroom & a full steam shower. With one of the largest lots in the community, this west-facing backyard offers ample space to create your private outdoor sanctuary while accommodating a triple-car garage. Don\'t miss the opportunity to make this exquisite home yours—schedule a private tour with your favorite realtor today. You’ll be glad you did! You’ll be glad you did! COMMUNITY: Bridgeland-Riverside is an inner-city community located on the north side of the Bow River, just northeast of downtown Calgary, Alberta. The community is recognized as a \"distinct bobo (bohemian/bourgeois) residential neighbourhood\" with a high degree of walkability and a vibrant mix of residential, commercial, and green spaces. It is served by the Bridgeland/Memorial and Zoo C-Train stations, enhancing its connectivity to downtown and other parts of the city. The area is known for its pedestrian -friendly streets, eclectic shops, cozy cafes, and access to numerous parks & recreational facilities, including the Bow River pathway, Harvie Passage whitewater kayak park. The community is also home to notable institutions such as Telus Spark Science Centre that opened in 2011, & the Calgary Zoo, located on St. George’s Island. The St. Patrick’s Island Bridge, which connects Bridgeland to St. Patrick’s Island & the East Village, was completed in 2013.
Listing Brokerage: Real Estate Professionals Inc.




















