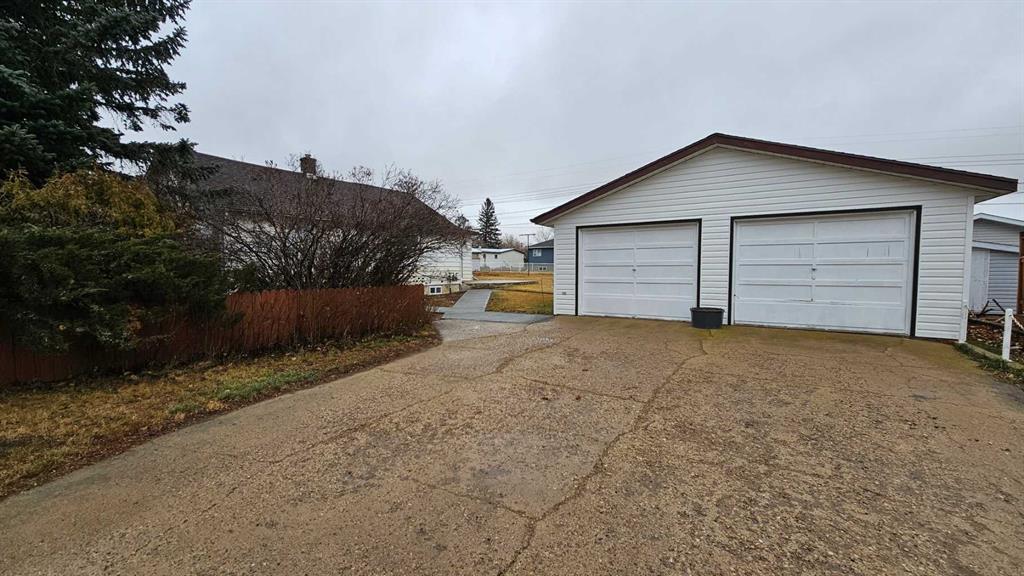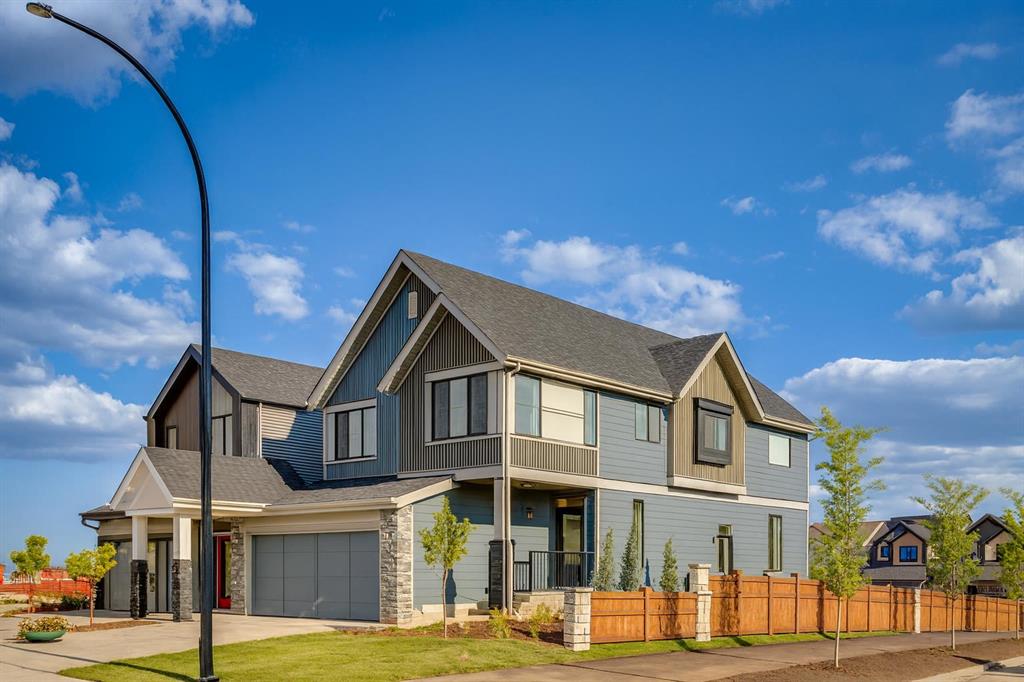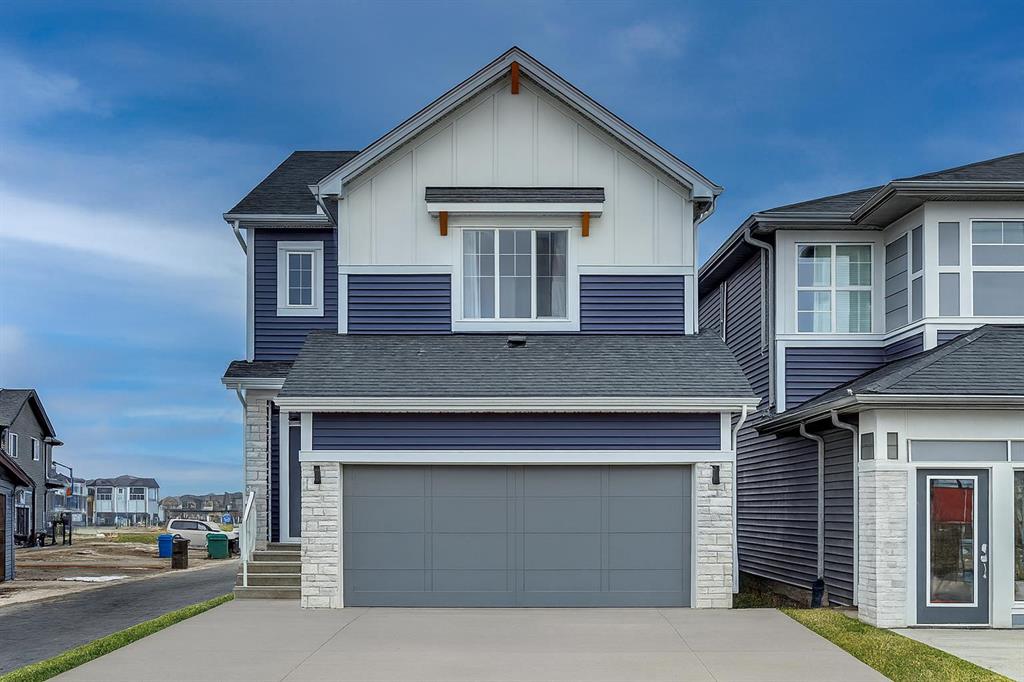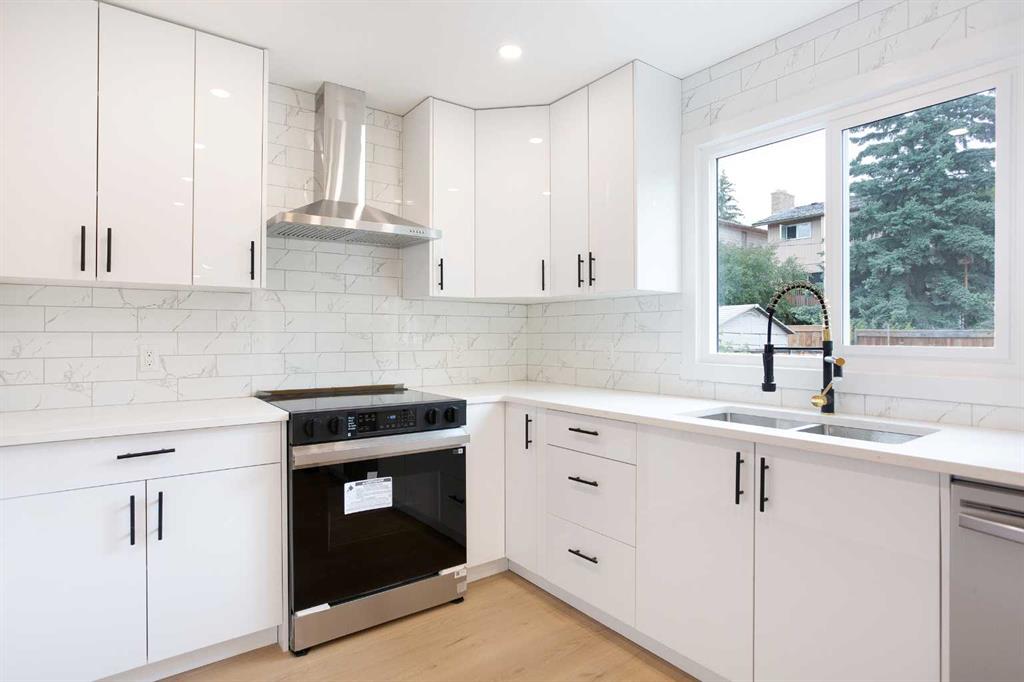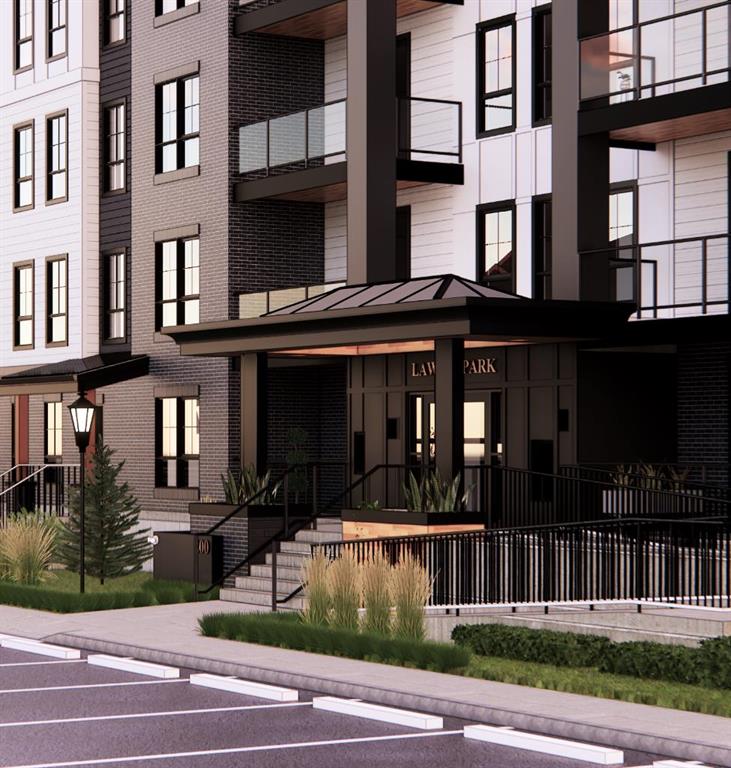3301, 100 Banister Drive , Okotoks || $430,226
Welcome to the Harker by Partners Homes, a well-designed 996 sq. ft. 2-bedroom, 2-bathroom condo in the Lawrie Park project within the community of Wedderburn, Okotoks. This brand-new home includes underground parking, a storage locker, full new home warranty coverage, and views from the patio — a strong option for anyone looking for a comfortable, low-maintenance move. Inside, the layout is open and efficient, with 9’ knockdown ceilings and durable LVP flooring throughout, plus LVT in both bathrooms for added durability. The kitchen is finished with full-height cabinetry, additional drawers, a large island, upgraded quartz countertops, a walk-in pantry, stainless steel appliances, and a hoodfan with a built-in microwave. The living and dining areas connect naturally and open onto the patio with a BBQ gas line. The primary bedroom includes a walk-in closet and a private 4-piece ensuite featuring an upgraded fully tiled walk-in shower. The second bedroom also offers its own walk-in closet, and the second full bathroom is conveniently located just off the main living area. A separate laundry room with a stacked washer and dryer, blinds, and air conditioning add everyday practicality. Wedderburn is a peaceful and well-connected neighbourhood with walking paths, green spaces, playgrounds, and quick access to D’Arcy Crossing, where you’ll find Safeway, Starbucks, Shoppers Drug Mart, restaurants, and other essentials. With its upgraded finishes, thoughtful layout, and a location that balances convenience and quiet surroundings, the Harker stands out as a solid choice in one of Okotoks’ most desirable new developments!
Listing Brokerage: eXp Realty










