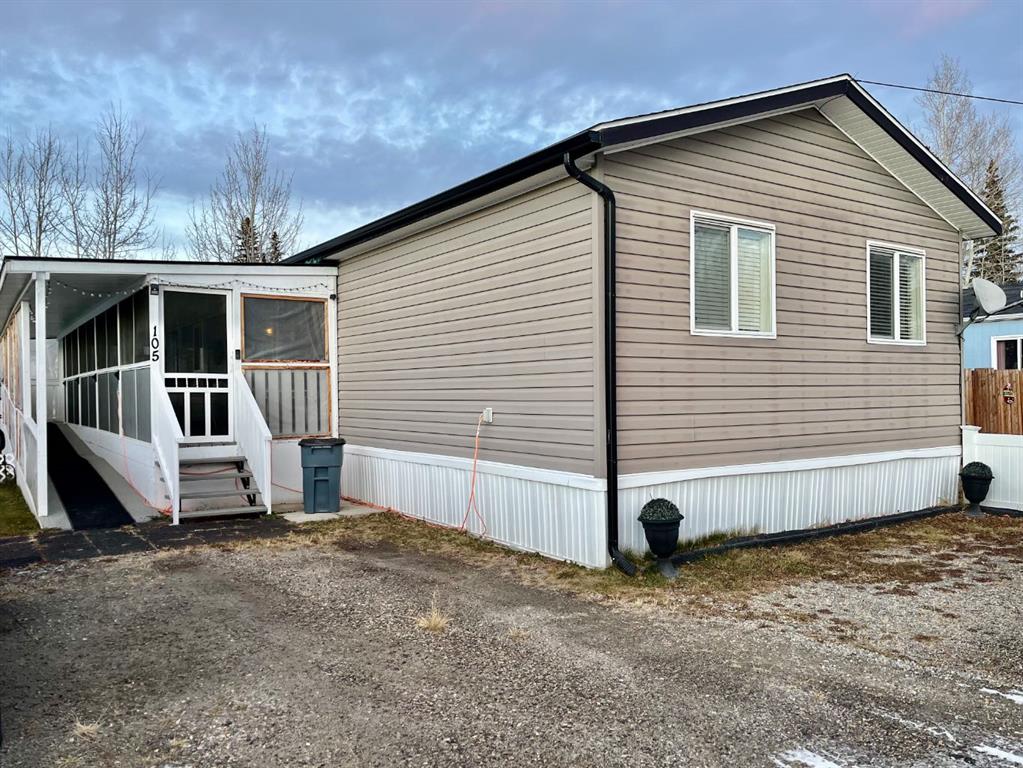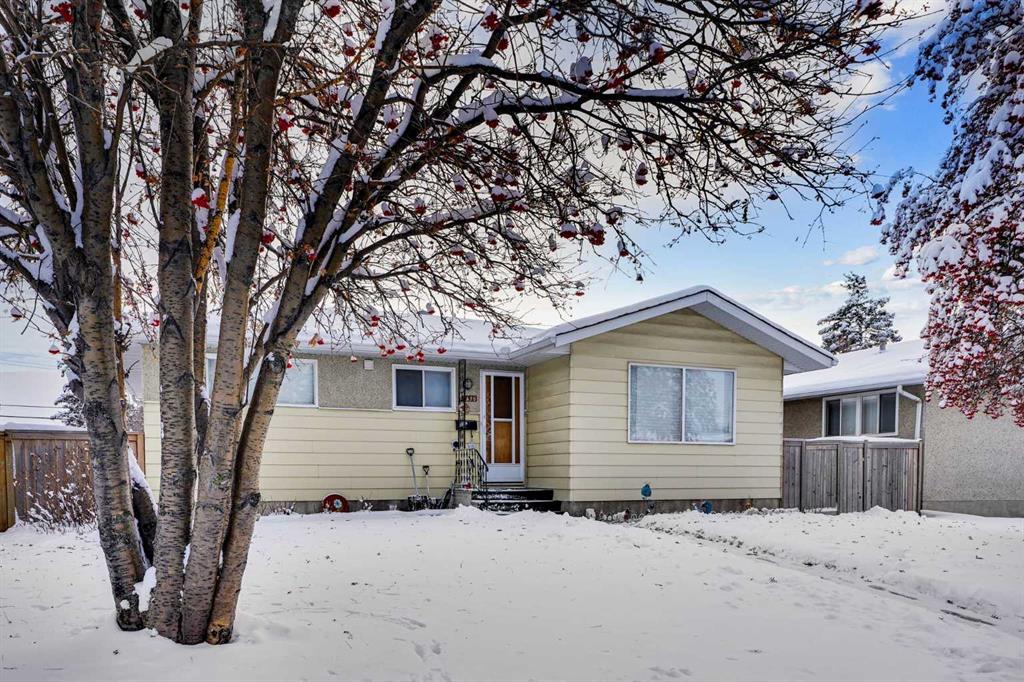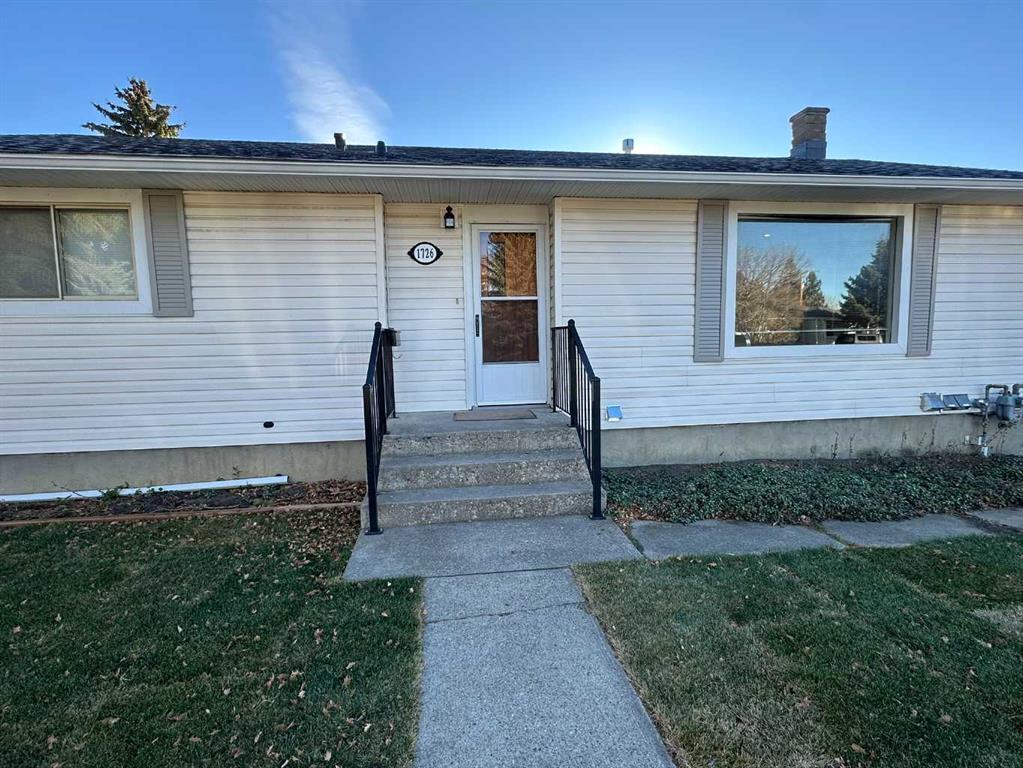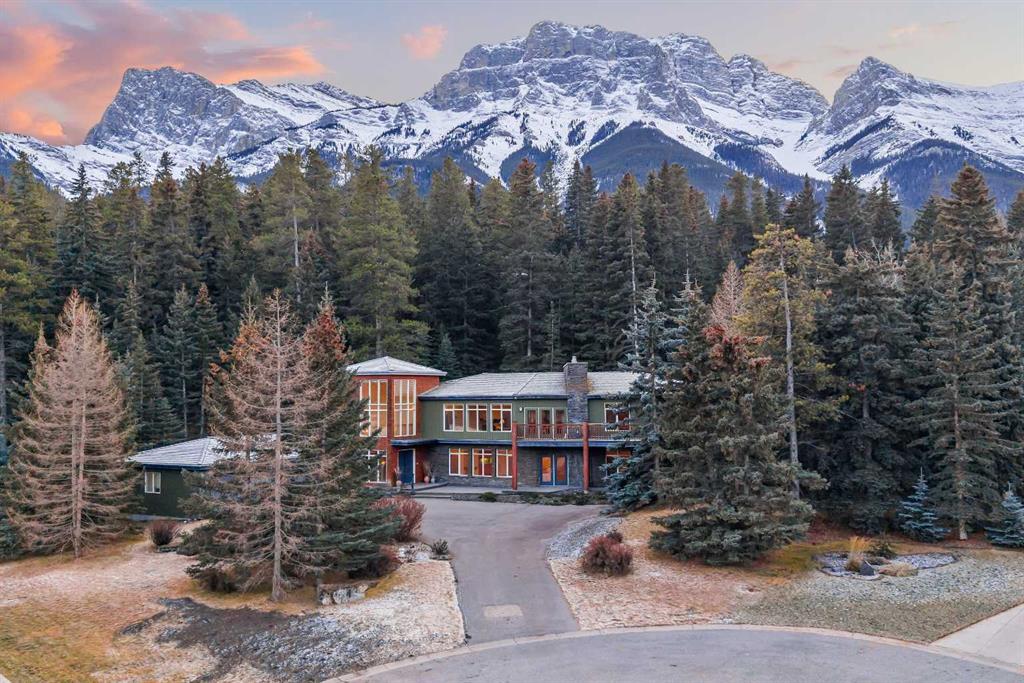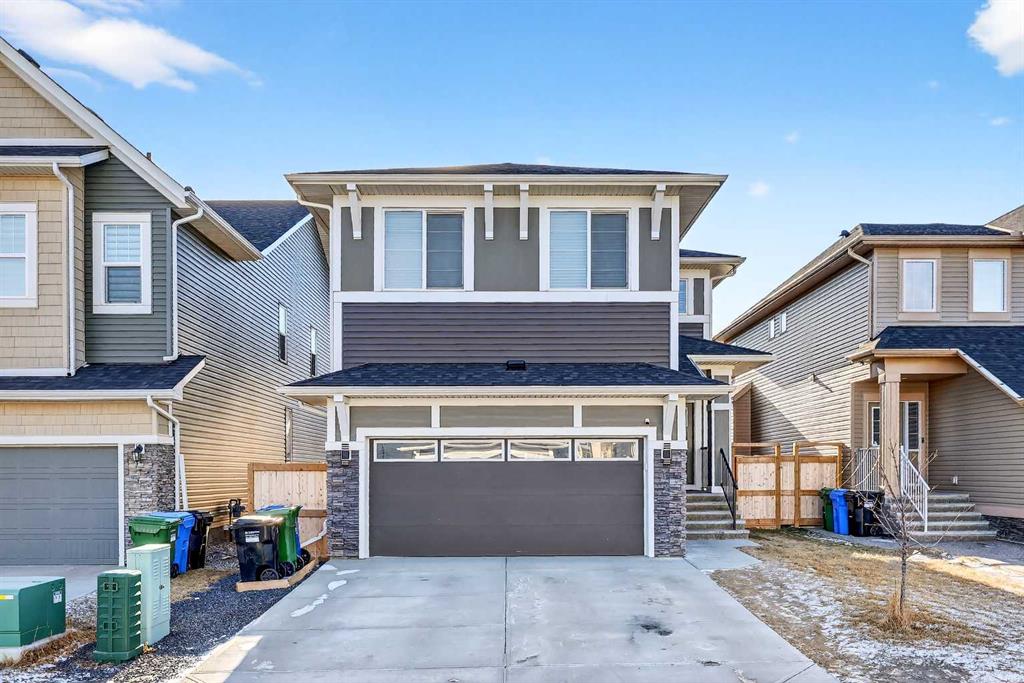37 Evansfield Manor NW, Calgary || $945,000
Welcome to this beautifully maintained Trico-built home (2020), offering over 3,400 sq. ft. of fully developed living space, ideally located steps away from a park in the desirable community of Evanston. With 5 bedrooms, 3.5 bathrooms, a sunny south-facing backyard, and a double attached garage, this home shows true pride of ownership throughout. The main level is thoughtfully designed for both everyday living and entertaining. At the heart of the home is the chef’s kitchen, featuring quartz countertops, stainless steel appliances, a large breakfast bar, under the counter led lighting and a walk-through pantry for added convenience. The kitchen flows seamlessly into the spacious dining area and bright living room, highlighted by a cozy gas fireplace and abundant natural light. Sliding doors off the dining room lead to the back deck, extending your living space outdoors. A private den, perfect for a home office, along with a 2-piece powder room and a functional mudroom with garage access, complete this level. Durable luxury vinyl plank (upgraded within the last 3 months), tile, and carpet flooring run throughout the home, complemented by modern lighting with auto sensors. Upstairs, you’ll find a generous bonus room ideal for family gatherings, media space, or guests. The primary suite is a true retreat, offering his and hers walk-in closets and a spa-inspired 5-piece ensuite with dual vanities, a soaker tub, and a walk-in shower. Two additional well-sized bedrooms are thoughtfully positioned on this level, along with a 4-piece bathroom. A convenient upper-floor laundry room with shelving and storage adds everyday practicality. The recently developed and fully finished basement (with permits pulled) expands the living space even further. Designed with modern halo lighting, this level features a large family room, two spacious bedrooms, and a stylish 3-piece bathroom with a walk-in shower. A high-efficiency furnace ensures comfort and energy efficiency year-round. Enjoy the sunny south-facing backyard, complete with a deck, a gas bbq line, gazebo set on a concrete pad, shed, and playset—all included. This outdoor space is perfect for relaxing, entertaining, or family enjoyment, while the north-facing front ensures balanced natural light throughout the day. Some noteworthy mentions include, all cabinet doors and toilets are soft close, and the house is located within a 30 km school zone. Recent upgrades include a new roof and siding, adding peace of mind for years to come.
Listing Brokerage: Real Broker










