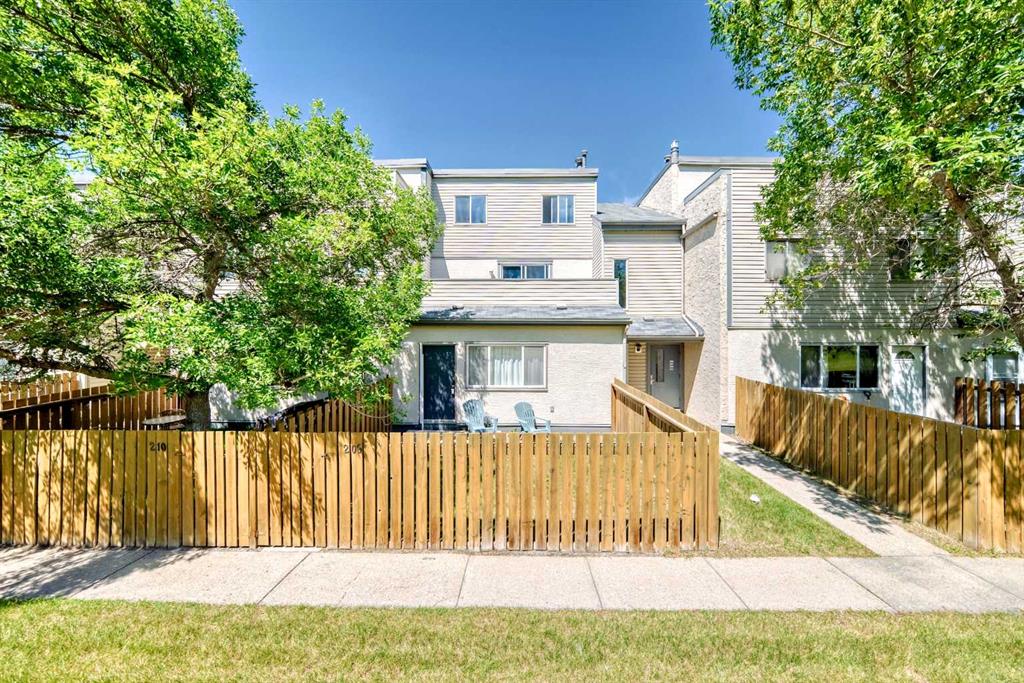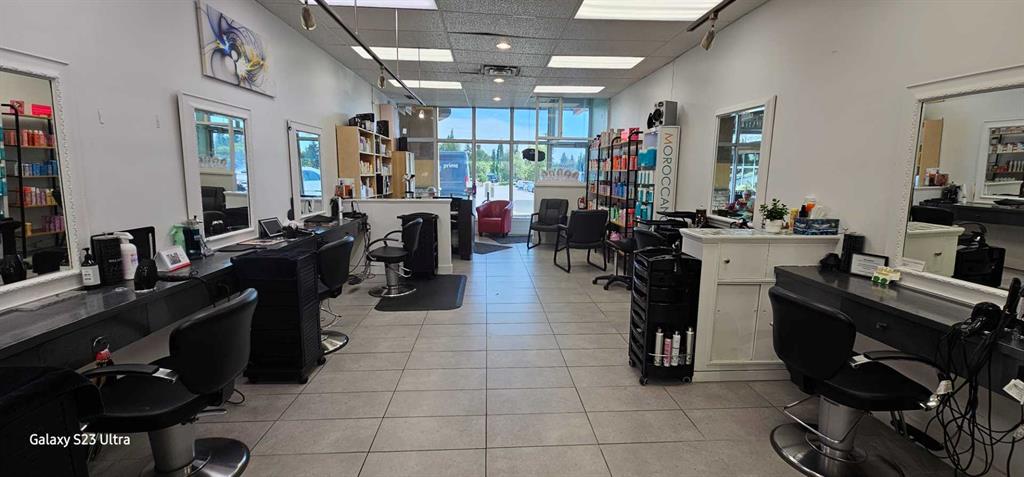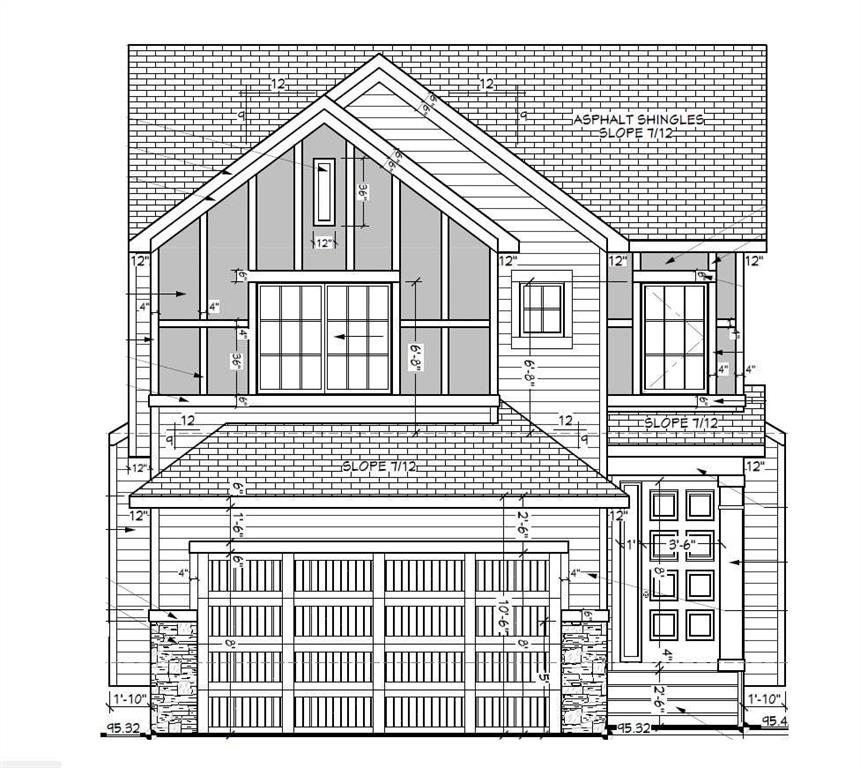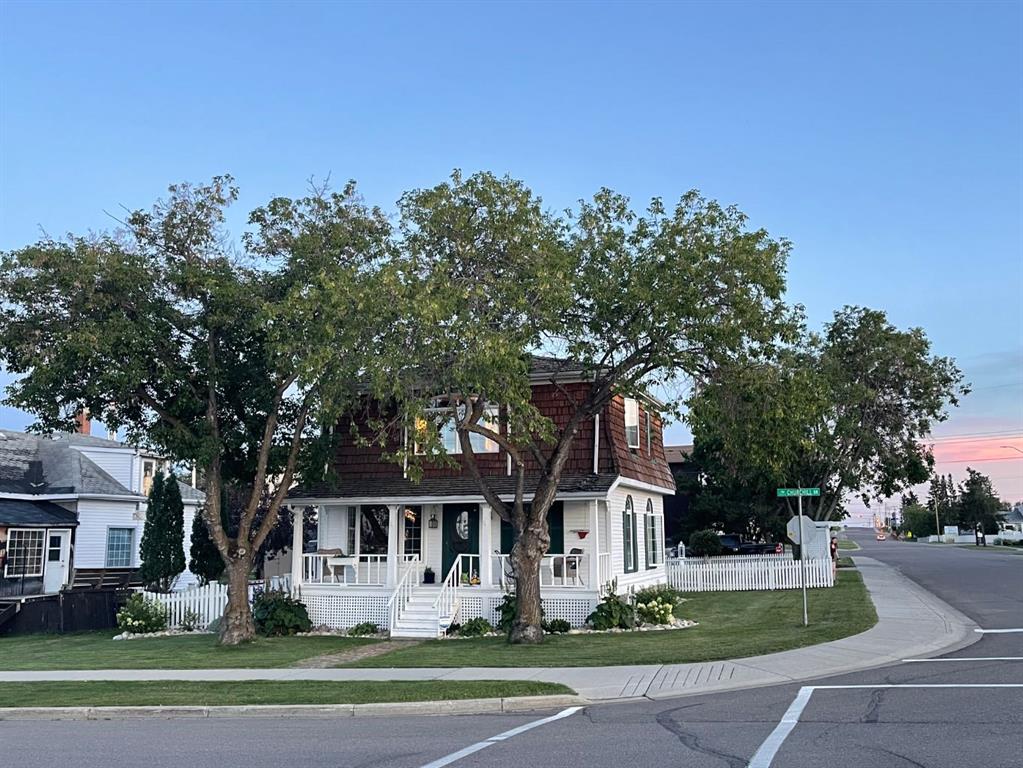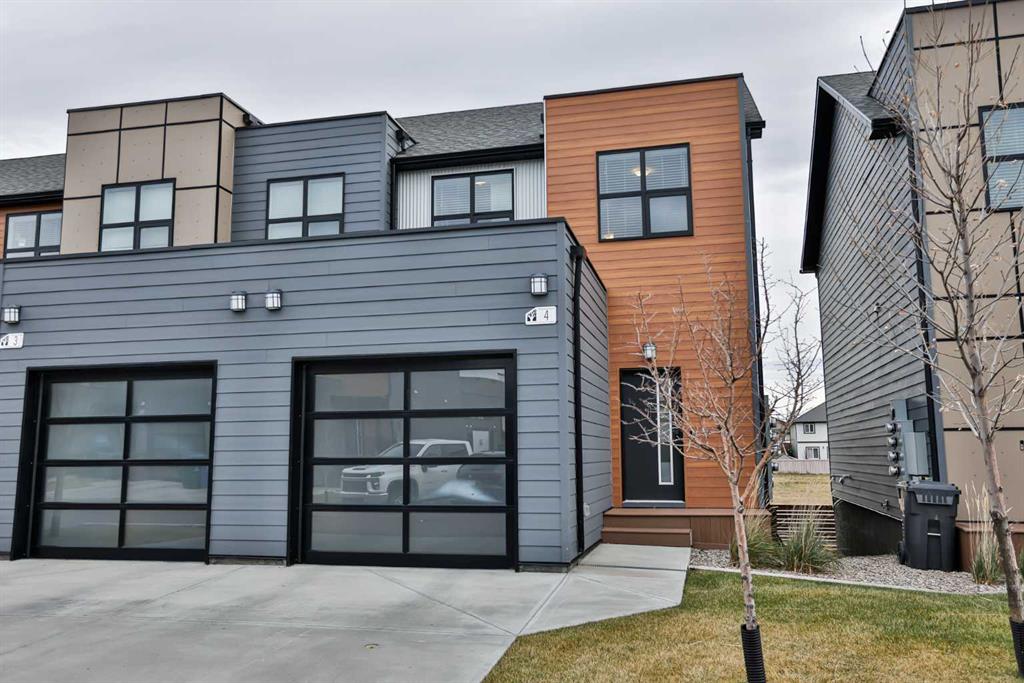10123 Churchill Drive , Lac La Biche || $425,000
If you’ve driven down Churchill Drive, this striking Mansard-style home has surely caught your eye. Now is your chance to see inside! Welcome to 10123 Churchill Drive, perfectly situated across from Lac La Biche Lake and just a 5-minute walk to downtown. From your front door, enjoy ever-changing waterfront views, stroll the shoreline, or follow scenic trails to McArthur Place Park and Nashim Drive, where sunsets and birdlife await. Inside, you’ll find a home that blends mid-century charm with modern updates. Built in 1956 and lovingly maintained, it showcases character windows — bay, arched, circular, and oval — that flood the space with natural light. Elegant white walls, French doors, arched openings, granite countertops, and stylish fixtures create a timeless yet contemporary feel. The redesigned galley kitchen features new appliances, abundant cabinetry, granite counters, and a pantry, while the dining room opens directly to the deck through glass patio doors. Flowing into the living room through a wide arched wall, this space is ideal for entertaining with lake views as your backdrop. A cozy study with glass doors offers flexibility for work or relaxation. The main floor also includes a 4-piece bath and clever storage solutions. Upstairs, a spacious family room with a picture window overlooks the lake, joined by a large primary bedroom, bathroom, and a sunroom with balcony access to the backyard. The fully renovated basement adds even more living space with a sitting room, two bedrooms, laundry, mechanical room, and plumbing ready for a third bathroom. Outdoors, the fenced yard is designed for enjoyment with arbore, pergola, firepit, gardens, raised rose bed, and a walkway to the workshop (formerly a garage, easily converted back). A wrap-around deck and new front veranda complete this inviting property.
This home is truly a joy to experience — a must-see for anyone seeking character, comfort, and lakefront living!
Listing Brokerage: RE/MAX LA BICHE REALTY










