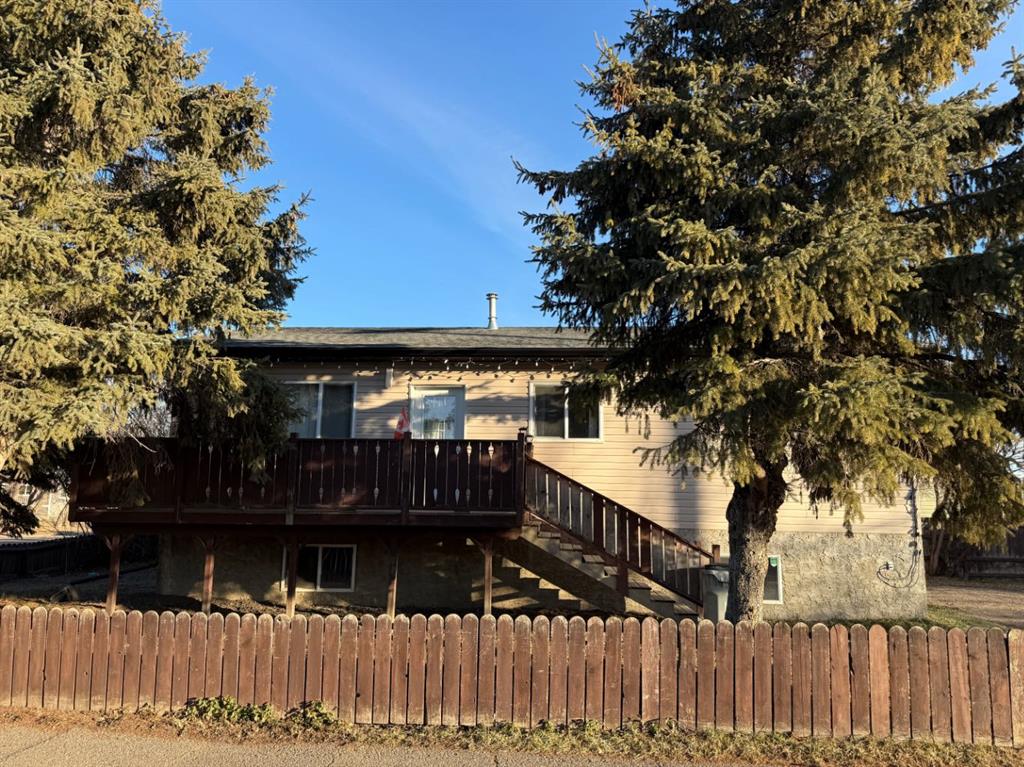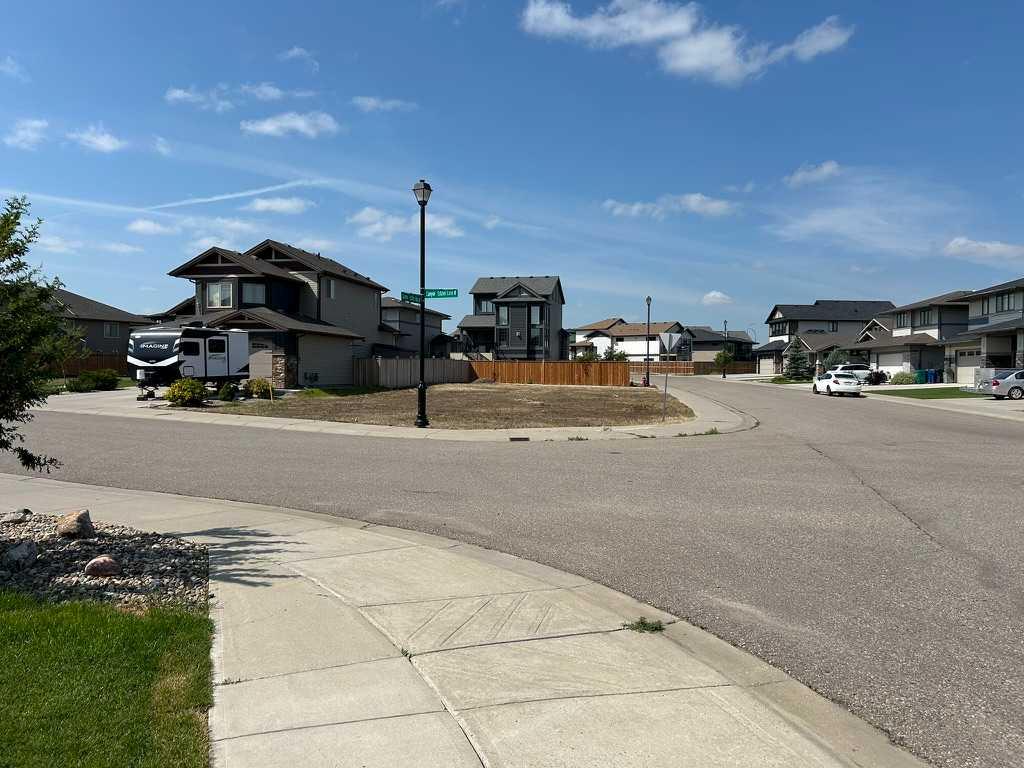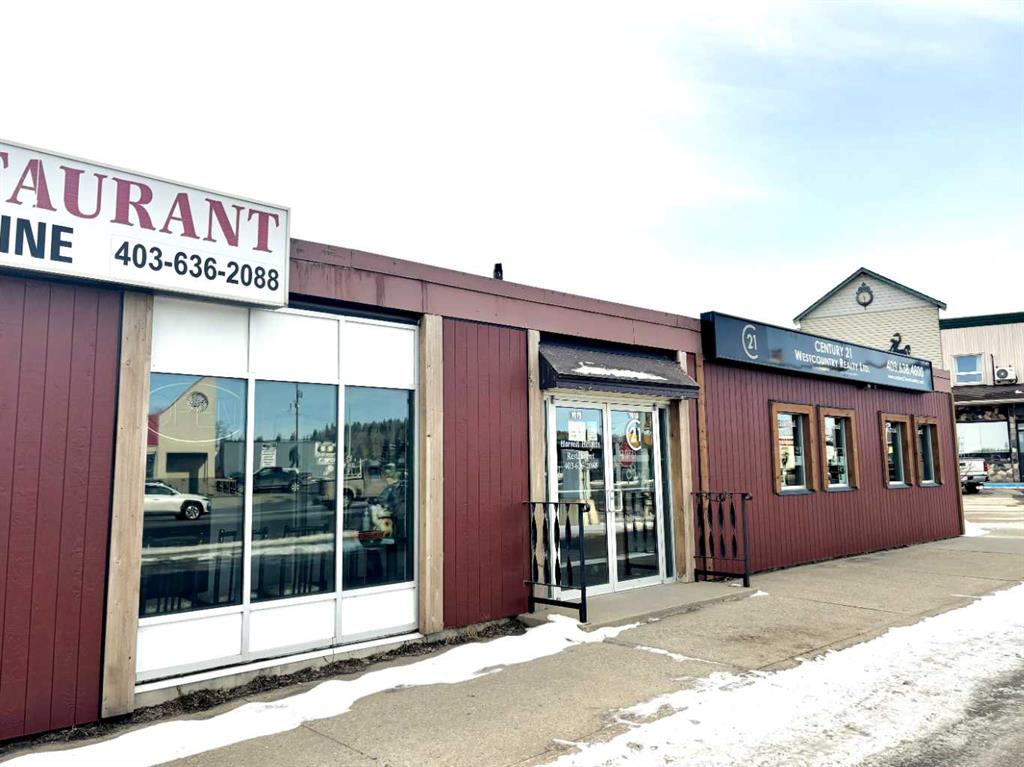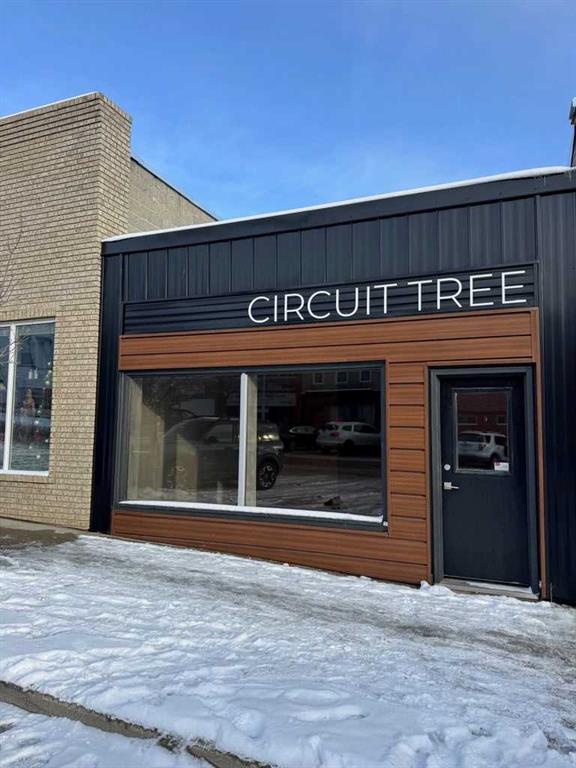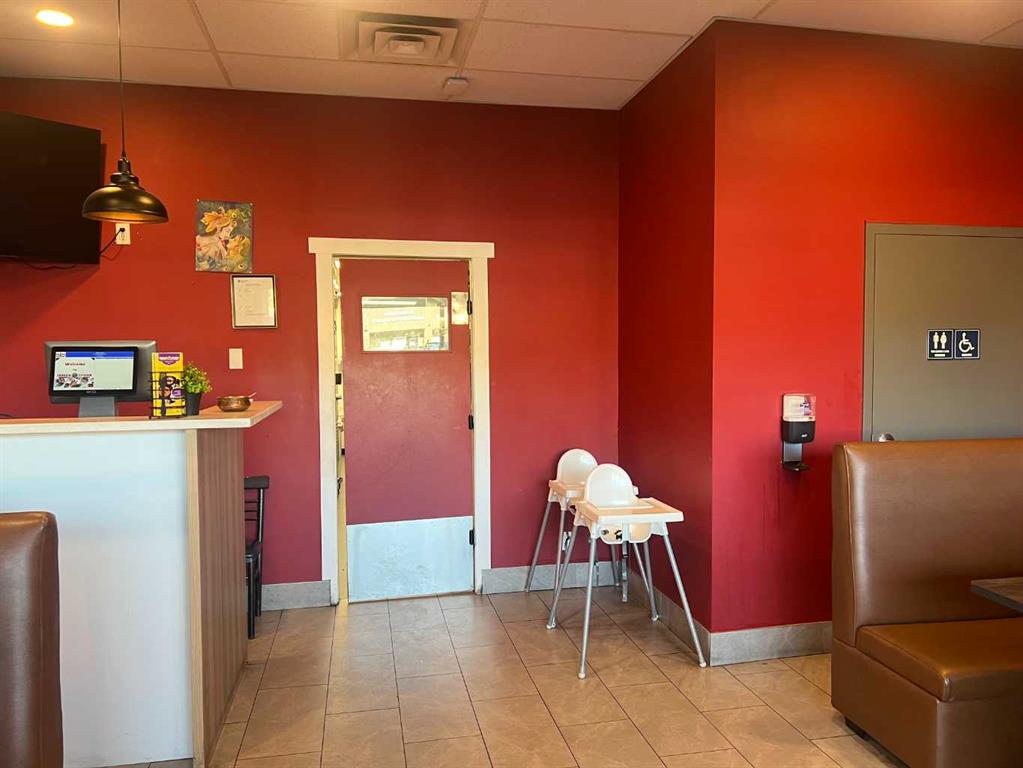101 Main Avenue E, Sundre || $539,000
Situated at 101 MAIN AVE East, this commercial property offers exceptional VIVIBILITY, facing Highway 27 and strategically located at the SOUTHEAST CORNER of the town\'s ONLY set of TRAFFIC lights. The building benefits from DIRECT SIGHT-LINES that stop traffic from all directions, providing MAXIMUM exposure for tenants.
The premises are FULLY LEASED and feature ample FRONT parking along the boulevard that separates the avenue from the highway. Encompassing over 5,600 sq. ft., the building is divided into three substantial units:
• *Units A and B* share an inviting foyer.
• *Unit A* comprises more than 1,800 sq. ft. and is currently occupied as office space, featuring 6 private offices, washrooms, a kitchen/meeting room, and an attractive reception area enhanced by modern windows.
• *Unit B* spans over 2,300 sq. ft. and is presently leased to a well-established restaurant.
• *Unit C* exceeds 1,500 sq. ft. and is also under lease. This unit includes office spaces, a waiting area, a coffee nook, a washroom, additional storage, and a rear loading dock.
Each unit is equipped with large windows and back doors opening to the alleyway, with prominent main entrances facing Highway 27. The property is in excellent condition, fully occupied, and makes a strong investment thanks to its prime location and high visibility.
Key features include:
• All three units are leased to reputable, long-term tenants, ensuring consistent rental income and security for owners.
• Recent upgrades include a comprehensive roof inspection and repairs completed in 2025.
• New LED lighting throughout the UNIT C portion, updated siding on the building’s front (2023/2024), and new mechanical systems for the Unit B restaurant: hot water tank (2024) and furnace (2023). The Unit A portion received a new furnace in 2019 and a back door replacement.
• All windows were replaced in 2016.
• Ample parking accommodates both customers and staff, enhancing accessibility and convenience.
• Outstanding frontage along Highway 27 ensures exceptional visibility, attracting significant traffic for tenant businesses.
This well-maintained building, OWNED BY 1 fAMILY for 30 years, presents a RARE opportunity for INVESTORS seeking a TURNKEY asset within a sought-after commercial corridor. With strong CURB APPEAL > DURABLE >CONSTRUCTION and a STRATEGIC LOCATION, it delivers both VALUE for OWNERS and enhanced visibility for tenants. The property provides steady CASH FLOW, HIGH VISIBILITY, LOW MAINTENANCE costs, and occupies a PRIME LOCATION in Sundre.
Listing Brokerage: Century 21 Westcountry Realty Ltd.










