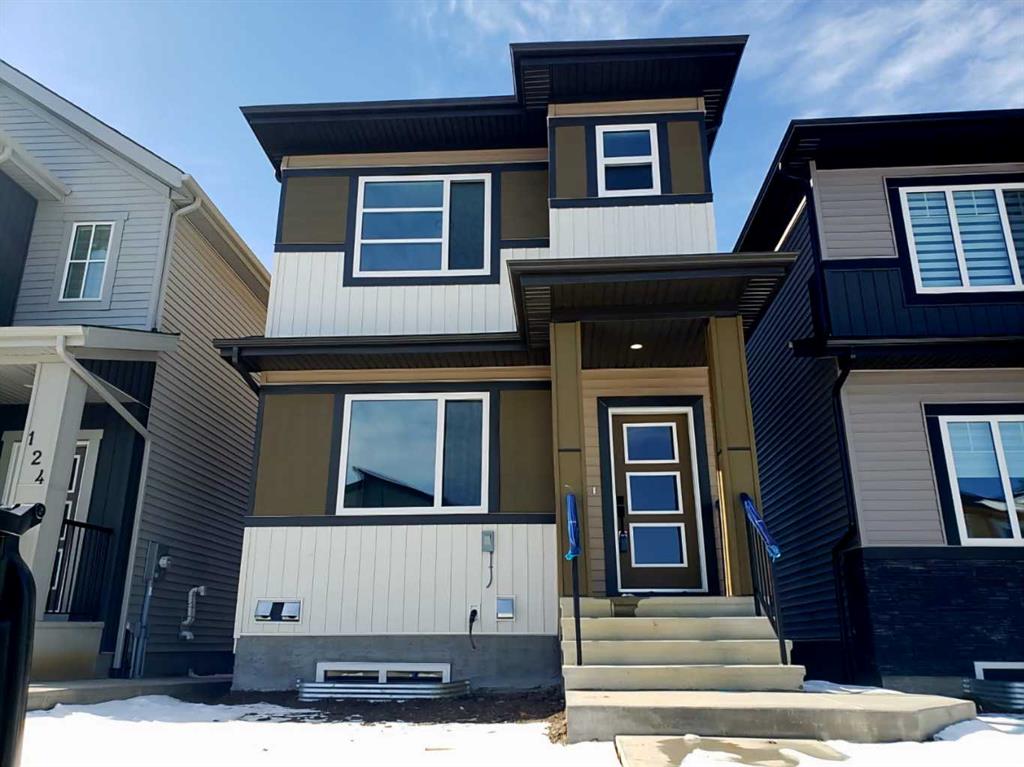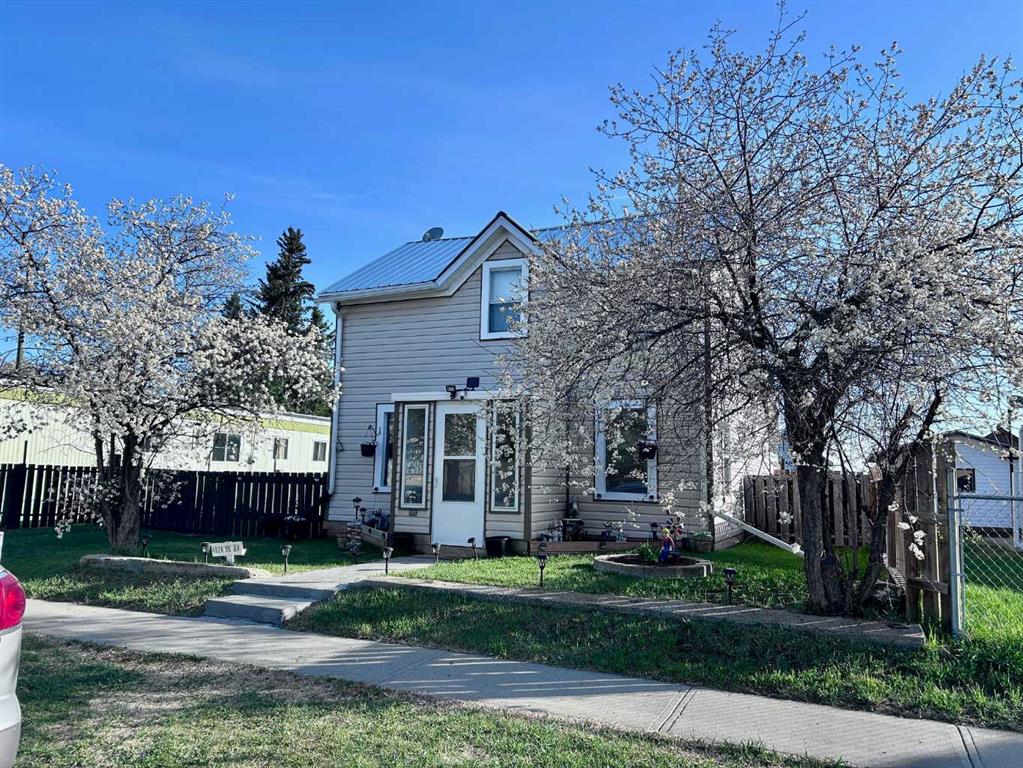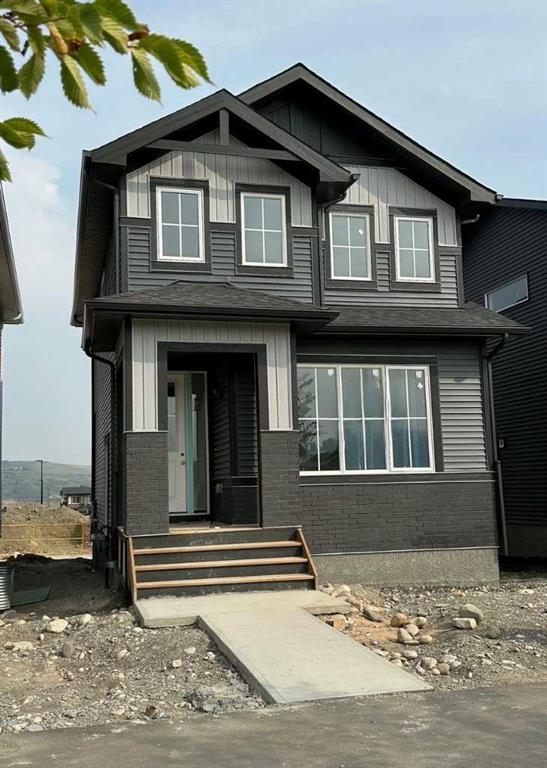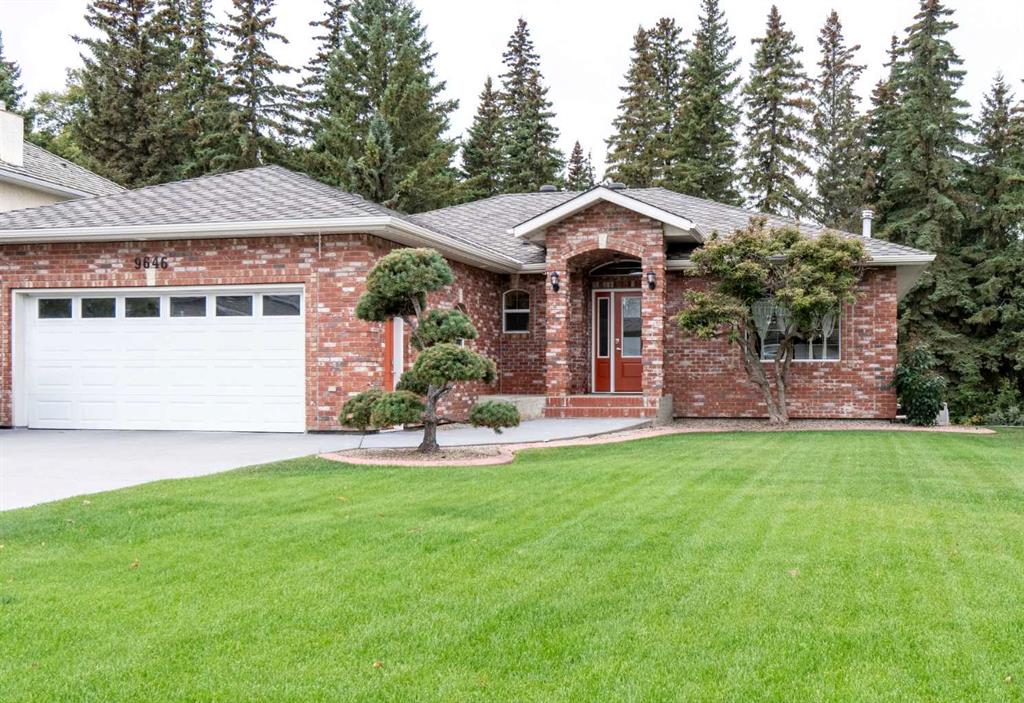418 River Avenue , Cochrane || $559,900
NEW PRICE! IMMEDIATE POSSESSION. BRAND NEW HOME by Douglas Homes, Master Builder in central Greystone, short walking distance to parks, the Bow River, major shopping & interconnected pathway system. Featuring the Victoria with separate side entry on an R-MX zoned home site for POTENTIAL future lower level suite. NOTE: a secondary suite would be subject to approval and permitting by the city/municipality. This gorgeous 3 bedroom, 2 & 1/2 half bath home offers over 1400 sq ft of living space. This home is located on River Avenue which provides immediate access to the interconnective pathway system, perfect for those looking for a outdoor lifestyle. Loads of Designer & upgraded features in this beautiful, open floor plan. The main floor greets you with 8\' front door, soaring 9\' ceilings, oversized windows, built-in niches & fireplace. Gleaming Hardwood floors flow through the kitchen, hall & nook adding a feeling of warmth & style. The Kitchen is completed with Quartz Countertops, two tone Kitchen Cabinets, 42\" uppers with decorative enclosed bulkhead, plenty of drawers including Pots & Pan drawers, soft close doors & drawers, convenient tech space/desk & new stainless steel Kitchen appliance package. Upstairs you\'ll find a generous Primary Bedroom with Ensuite - Quartz Counters with separate, twin sink vanities, 5\' shower with Designer tiled walls, private water closet all completed with ceramic tile flooring & large walk-in closet. The 2nd floor is completed by two good size additional bedrooms, main bath tub/shower combination with tiled walls, Quartz countertop, undermounted sink & ceramic tile flooring. You will love the convenience of 2nd Floor Laundry completed with ceramic floor tile. This is a very popular plan, great for young families, investors or the down sizers. Spacious, Beautiful and Elegant! The perfect place for your perfect home. Call today! Interior photos are from prior build & are reflective of fit, finish & included features. Note: Interior photos are for illustration purposes only. Actual interior colors/finishes, & upgrades may be different than shown & the Seller is under no obligation to provide them as such.
Come to the Show Home first located at 500 River Avenue. Showings only during Show Home hours & days. THIS HOME IS UNDER CONSTRUCTION
Listing Brokerage: Greater Calgary Real Estate




















