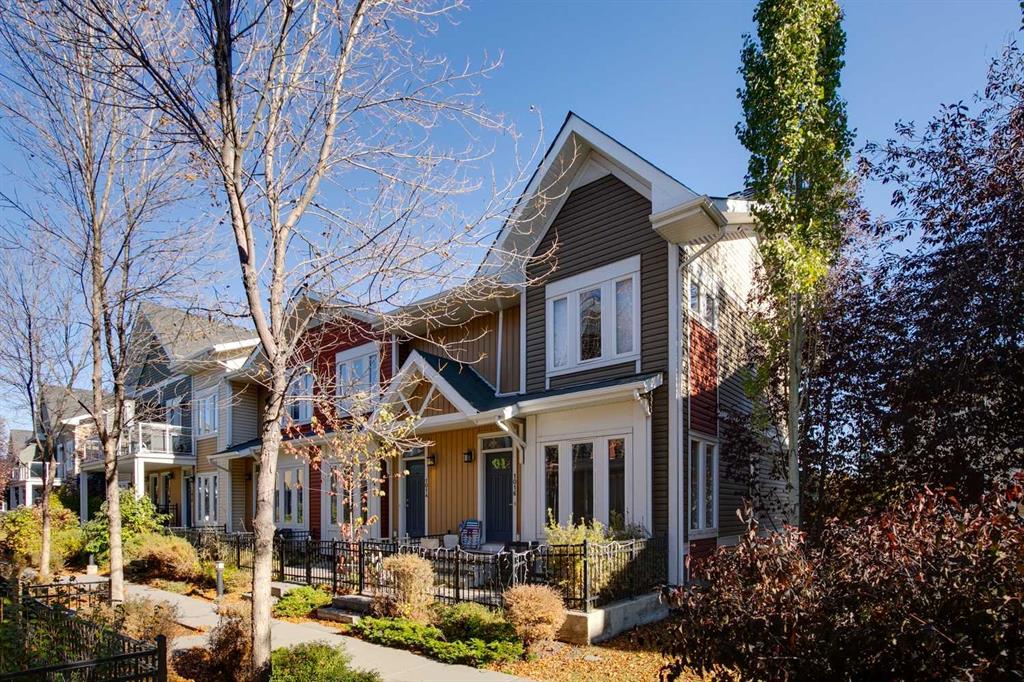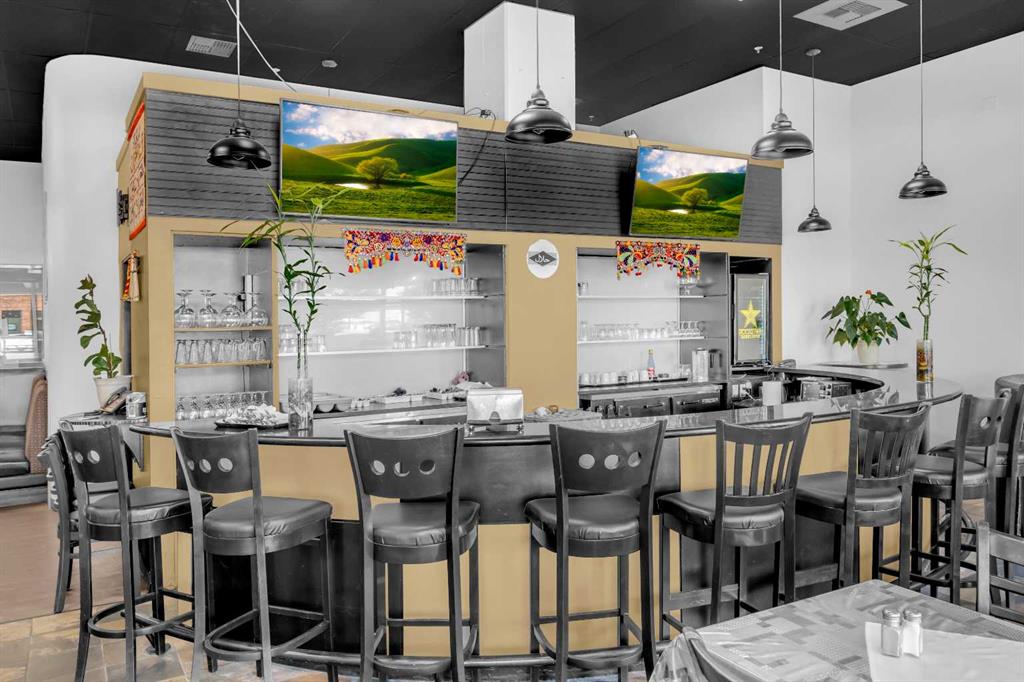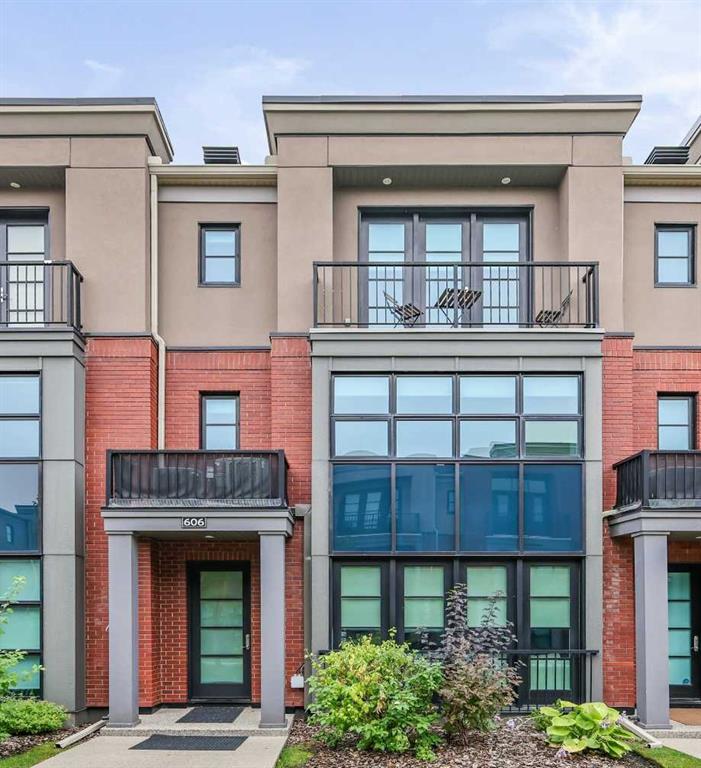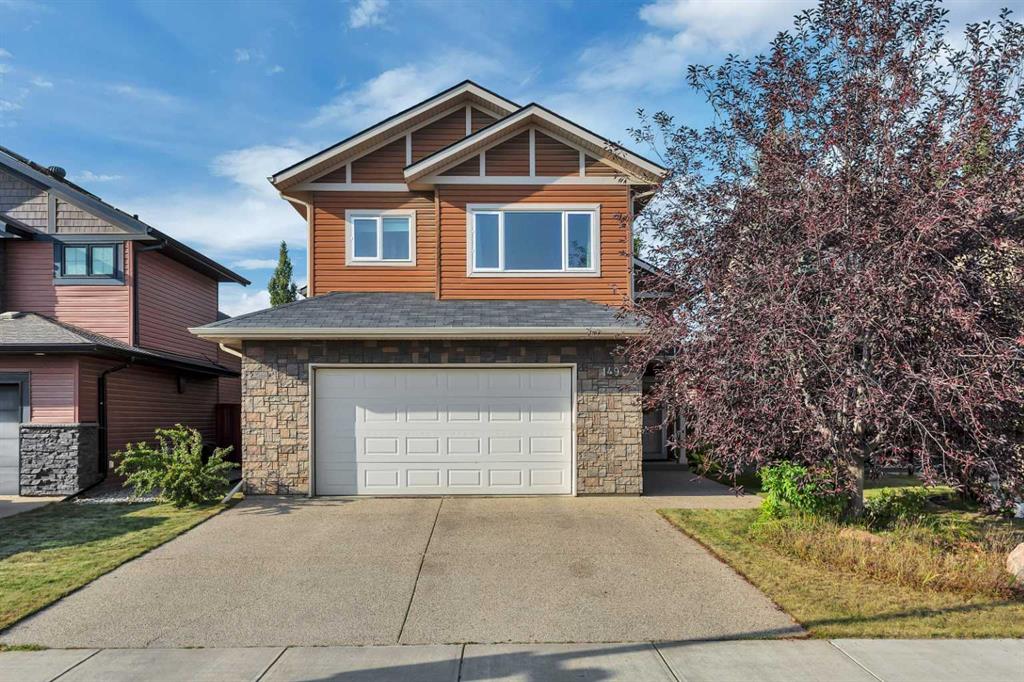606 Aspen Meadows Hill SW, Calgary || $849,900
*** OPEN HOUSE Saturday, December 13, 2025 2pm – 4pm *** Experience elevated townhome living at 606 Aspen Meadows Hill SW – a luxurious 3-bedroom, 4-bathroom residence in the prestigious community of Aspen Woods. Built in 2020, this executive home is thoughtfully designed with a private in-suite elevator, upscale finishes, and a highly functional layout that suits both relaxed living and stylish entertaining. The main floor is bright and airy, featuring 9’ ceilings, engineered hardwood flooring, and elegant built-ins. The kitchen is a chef’s dream with granite countertops, a center island, gas cooktop, wall oven, and a stainless steel French-door refrigerator. A bright dining area opens through French doors to a sun-drenched west-facing patio, ideal for relaxing or hosting.
The living room offers a cozy yet refined feel with its fireplace and custom built-ins overlooking the fenced backyard. Also on the main floor is a powder room and a spacious third bedroom with a walk-in closet and private 3-piece ensuite — perfect for guests, aging parents, or a home office. Upstairs, a generous loft space includes a wet bar, bar fridge, and custom cabinetry. The primary suite provides a peaceful retreat with a private balcony, walk-in closet, and a luxurious 4-piece ensuite with double vanity and oversized shower. The second upper bedroom also includes a walk-in closet and its own full ensuite bath. A convenient upper-floor laundry room makes everyday living easy.
Additional features include central A/C, a double tandem attached garage, and a huge private storage room. Located close to Aspen Landing, LRT, top schools, and parks, this home offers upscale, maintenance-free living in one of Calgary’s most desirable west-end communities.
Listing Brokerage: RE/MAX Complete Realty




















