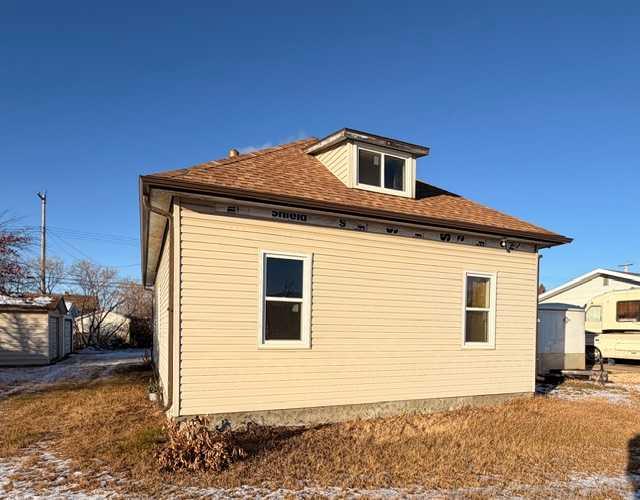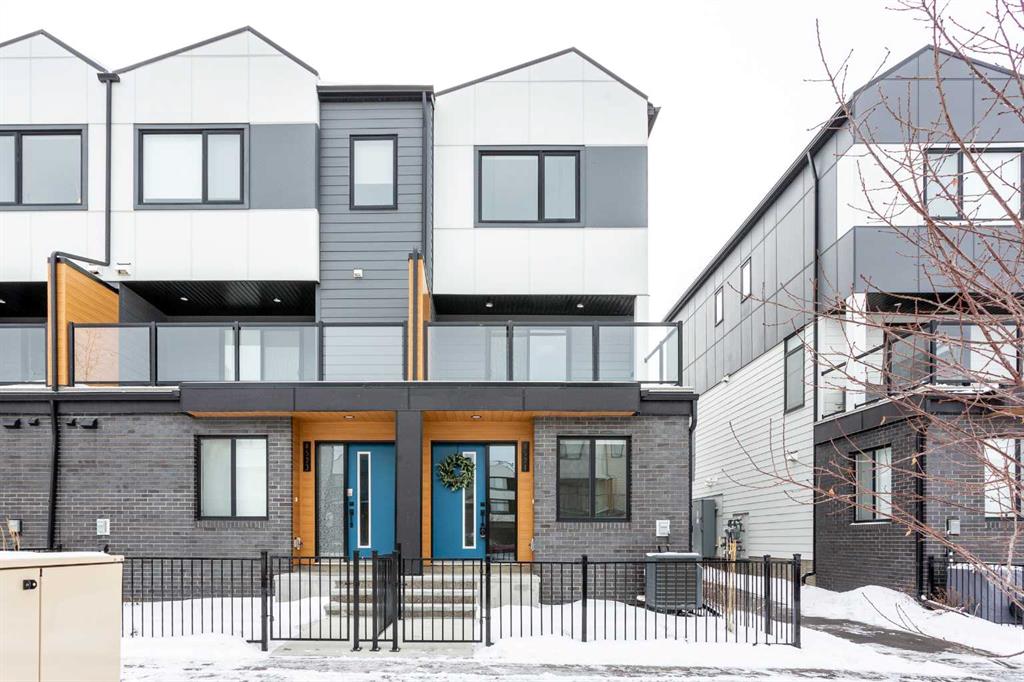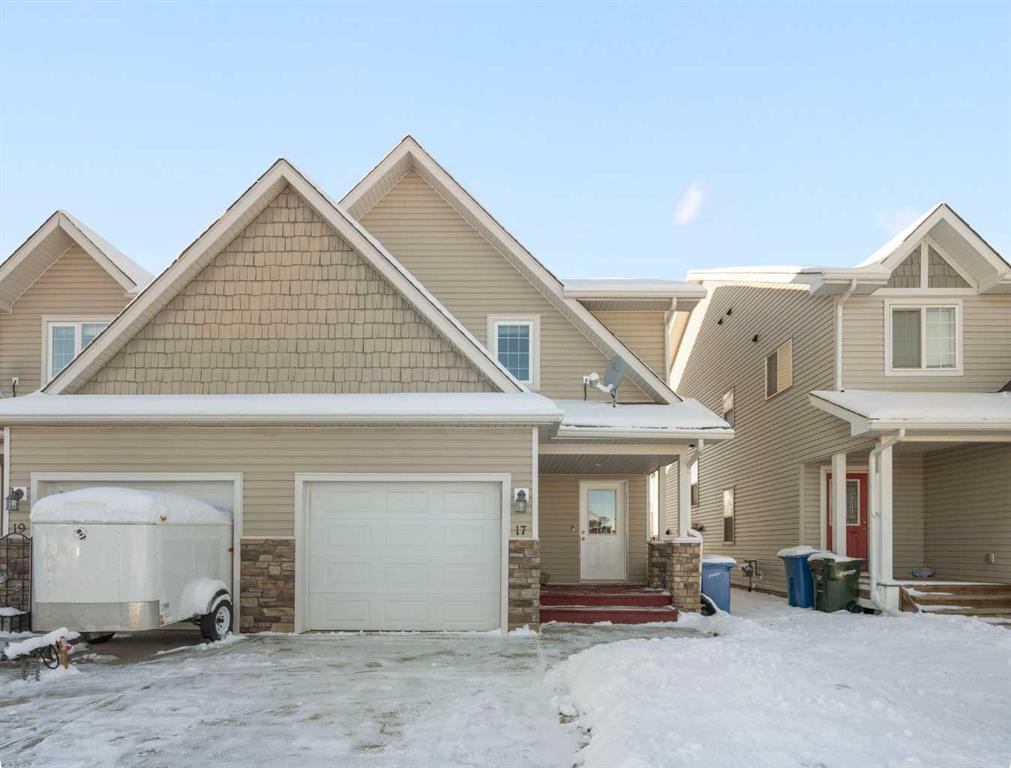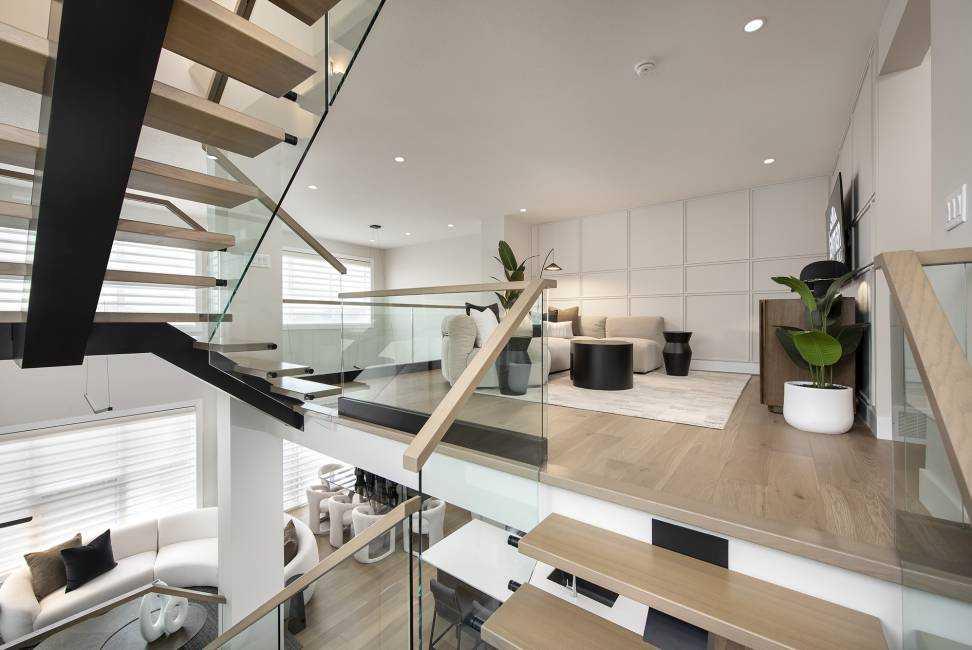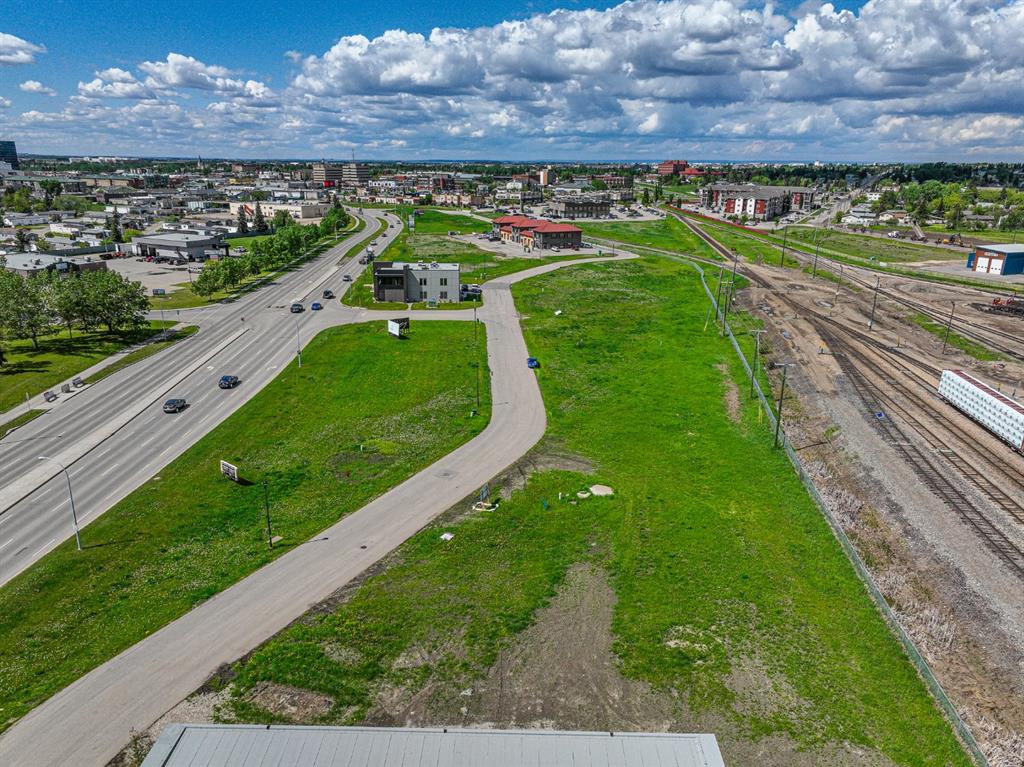8521 19 Avenue SE, Calgary || $475,000
Step into a world where sophistication seamlessly meets everyday comfort in this remarkable contemporary townhome. Boasting over 1,634 sqft spread across three impeccably designed levels, this residence features three spacious bedrooms and two and a half bathrooms, offering an environment of refined, turn-key living. The moment you enter the welcoming foyer, you are greeted by a beautiful main floor living room, bathed in an abundance of natural light. This ground floor ensures ultimate functionality, featuring a generously sized coat closet, utility room, and a practical mudroom that provides direct, access to your convenient double attached garage. Upstairs, discover the heart of the home - a bright and open haven for both daily life and entertaining. The family room provides an idyllic setting and offers a bright and inviting ambience. The stunning, modern kitchen showcases sleek countertops, ample cabinetry, and is anchored by a large center island that provides comfortable seating for four. This culinary space flows effortlessly into the generously sized dining room. Extending your living space outdoors is a sunny balcony located just off the dining area—the perfect spot for enjoying your morning coffee or hosting summer evening gatherings. For the convenience of your guests, a stylish two-piece powder room completes this impressive main entertaining level. The private upper level is dedicated to peaceful relaxation. The flooring transitions to plush carpeting, creating a tranquil environment for the three spacious bedrooms. The primary suite is a true retreat, featuring a private three-piece ensuite and a dedicated walk-in closet. The two additional great-sized bedrooms, each with ample closet space, share a well-appointed four-piece main bathroom, plus an essential addition to this floor is the conveniently located upper-level laundry room. Beyond the elegant interior, this home offers superb comfort and convenience, including central air conditioning, parking for 4, plus a storage room within the garage. Designed for those who value style, comfort, and unparalleled convenience, this home checks all the boxes. Set in Belvedere—one of Calgary’s most exciting and fast-growing neighborhoods, you are placed moments from everything you need. Whether you’re a first-time buyer, growing family, or investor, this property is a must-see so book your showing today!
Listing Brokerage: CIR Realty










