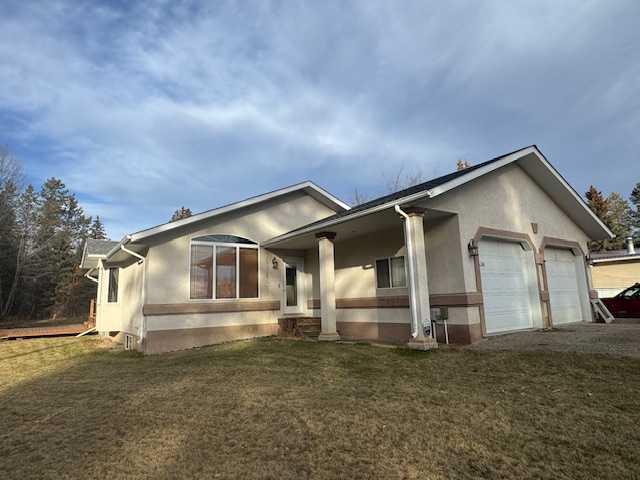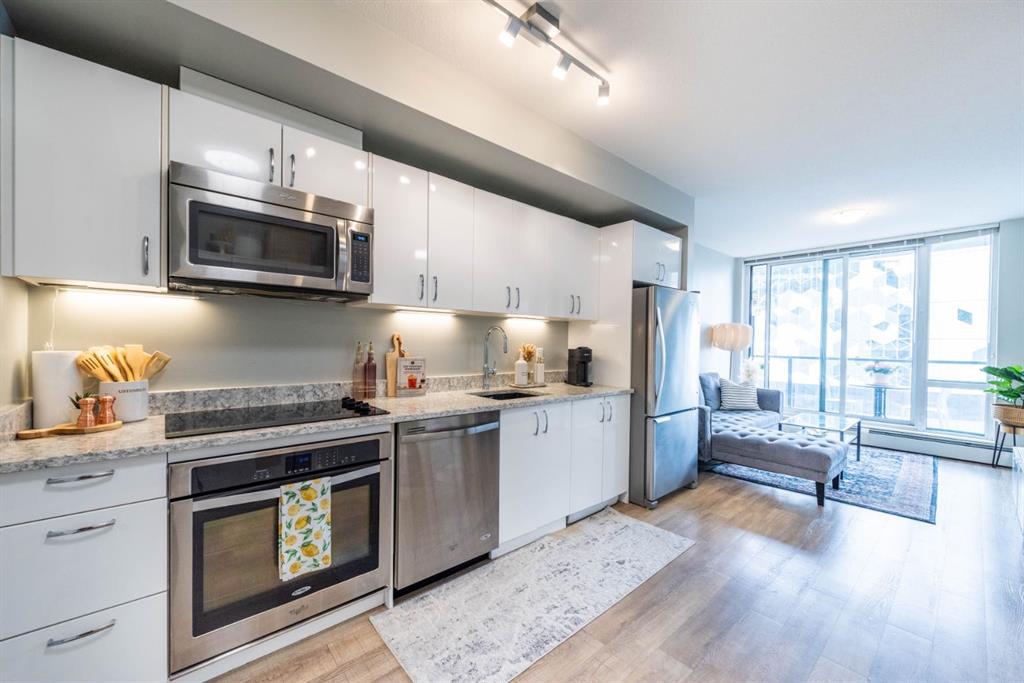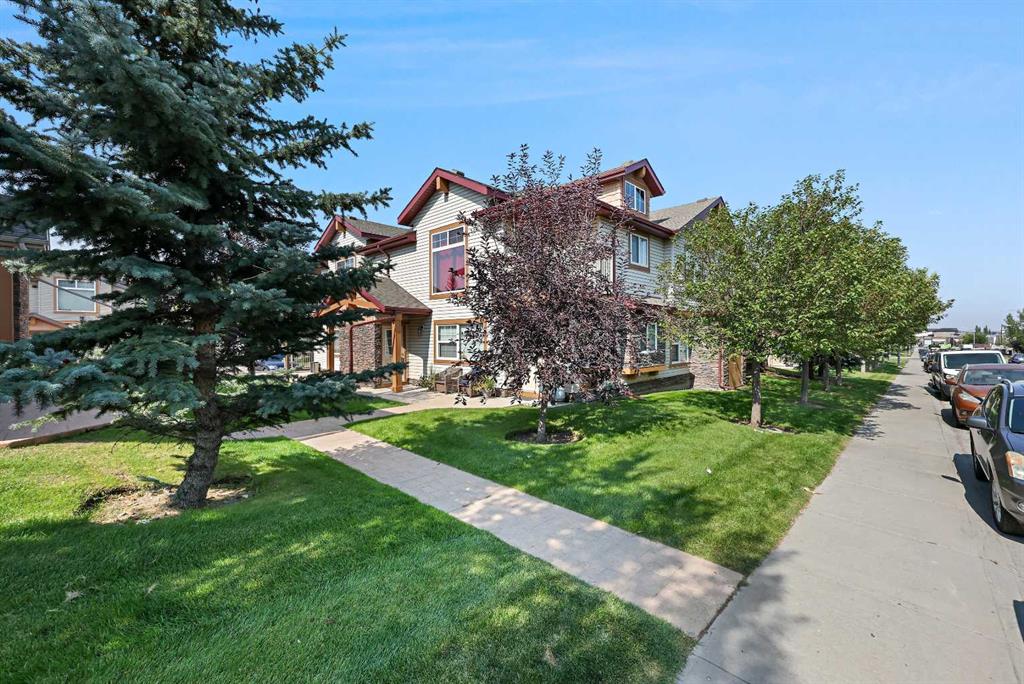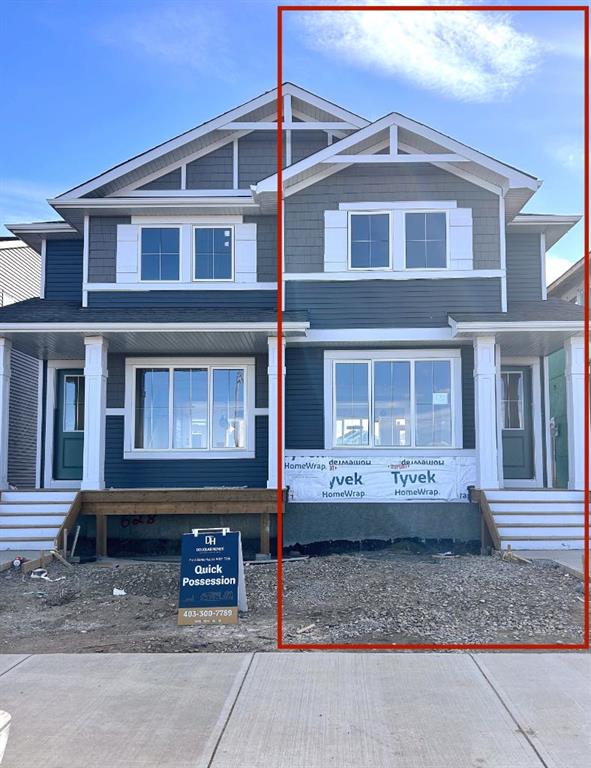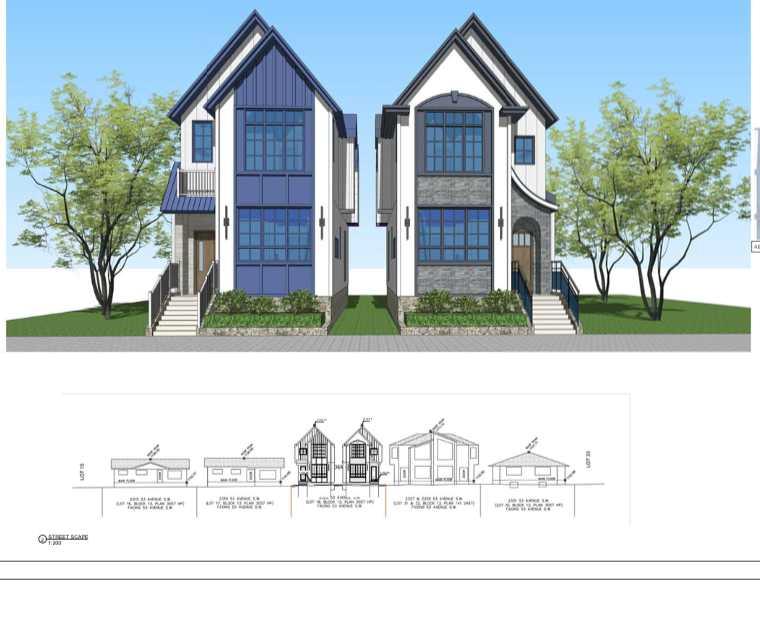2323 53 Avenue SW, Calgary || $1,279,000
Welcome to 2323 53 Avenue SW — A brand new home with with over 3000sqft of developed space with south facing backythat brings you luxury, everyday comfort, and convenience. You\'re welcomed by a bright dining area with a chandelier and a large window for natural light that connects to main floor featuring 10-foot ceiling , well-equippedipped gourmet kitchen comes with a 15 foot island, quartz countertops,full height cabinetry and premium Kitchen Aid appliance package. The open concept connects kitchen to the living area with a gas fireplace, custom built-ins, and large sliding patio doors that create a perfect space for entertaining. Going through the patio doors, you are greeted by a large full size patio fully fenced and landscaped for your quality family time or friends barbecuing. Side entranc ,mudroom and powder room completes the main floor. Upstairs, the primary bedroom is a luxurious retreat with vaulted ceilings, a walk-in closet, and a luxurious ensuite featuring dual vanities, a freestanding tub, a walk-in shower with rainfall showerhead, and in-floor heating. Upper floor features 99-foott ceiling and 8 feet doors, a bonus room, two additional bedrooms, a full bathroom, and a dedicated laundry room with sink. The fully developed basement includes a rec room with wet bar ,a gym, full bathroom and a fourth bedroom ideal for movie nights and hosting guests. Additional features include speaker system, AC Rough in, security system and a double deatched garage. Close to schools, Glenmore Athletic Park, and Tennis Dome, this is an excellent oppurtunity to own this remarkable home.
Listing Brokerage: TREC The Real Estate Company










