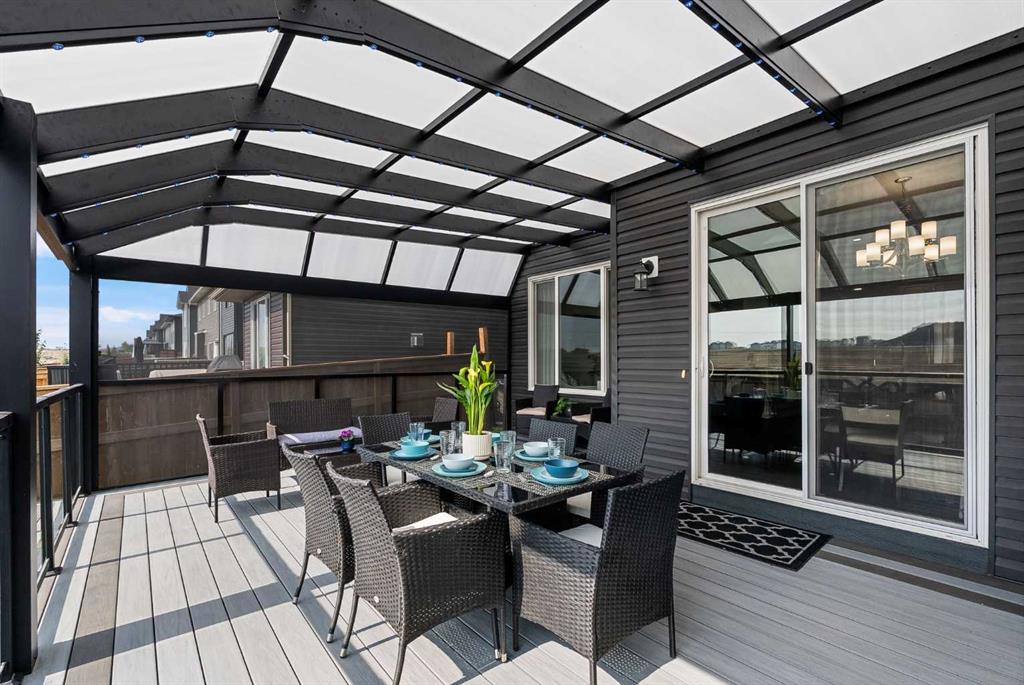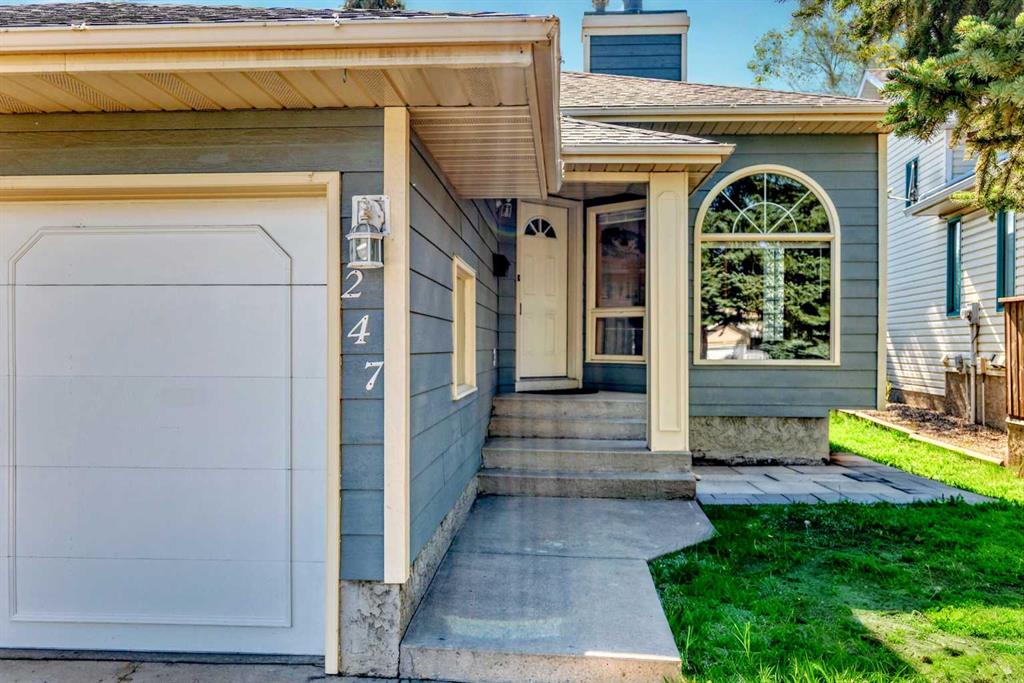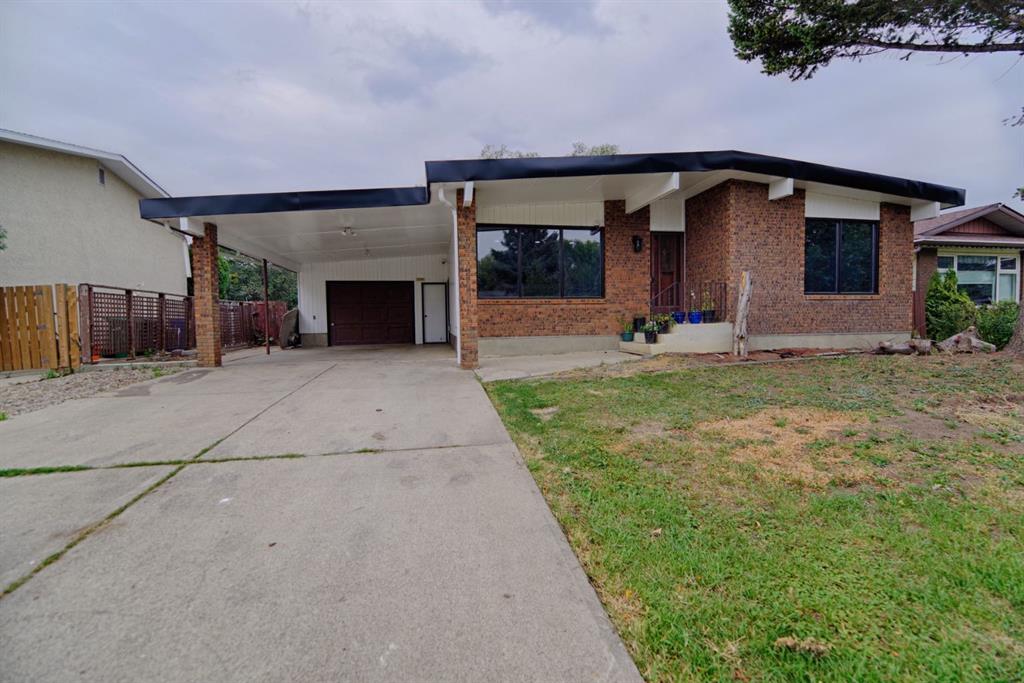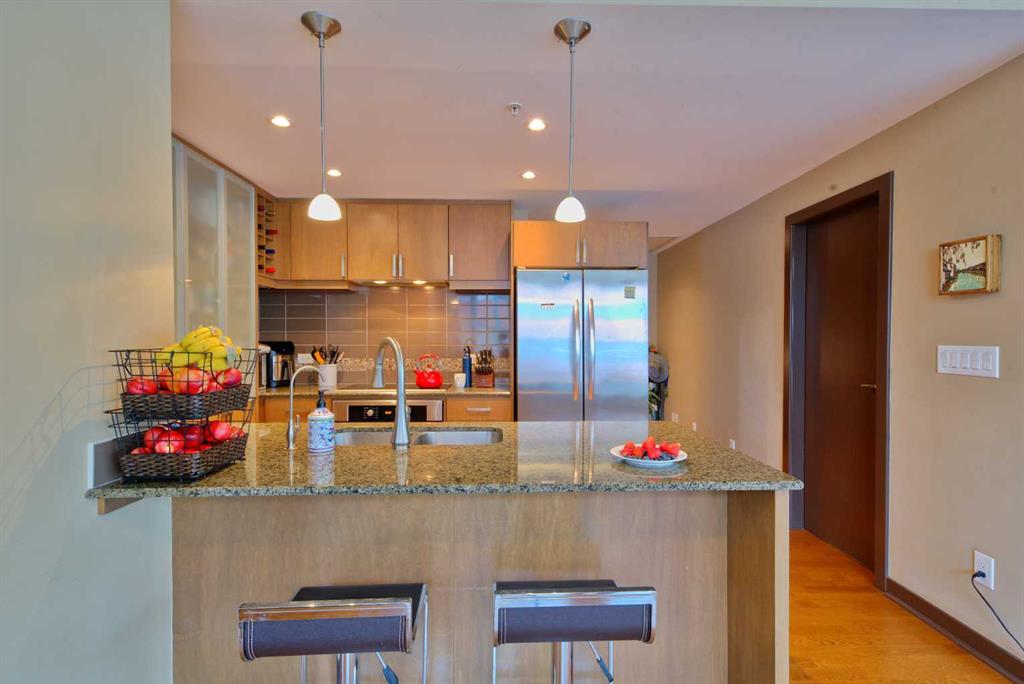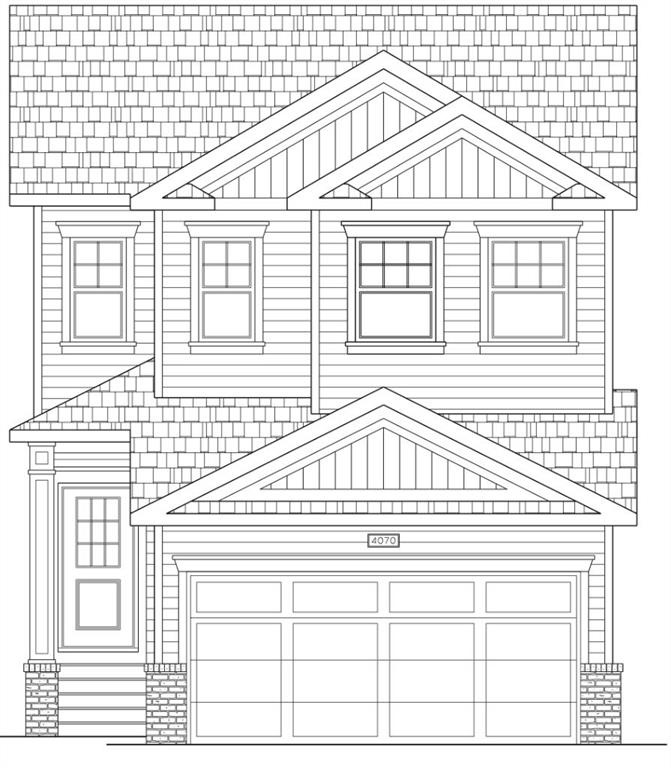247 SHAWINIGAN Drive SW, Calgary || $668,000
Welcome to 247 Shawinigan Drive SW — a beautifully crafted 1,358.9 sq ft bungalow that blends timeless character, modern comfort, and unbeatable convenience in the heart of Shawnessy!
Originally a former show home, this residence showcases enduring quality, thoughtful design, and a layout made for family living. The sun-filled front foyer welcomes you with elegant tile flooring, mirrored double closets, and a dramatic arched window that fills the home with light through recently upgraded windows throughout.
The bright living room features a classic brick wood-burning fireplace framed by rich oak trim — a charming focal point that adds warmth and character to the main living area. The open design flows seamlessly into the formal dining room, accented by spindle railings, fresh, modern flooring, and a layout perfect for both family gatherings and entertaining.
The spacious kitchen offers solid oak cabinetry, ample counter space, decorative tile backsplash, and updated white appliances, connecting effortlessly to the dining area and beyond.
The primary bedroom includes a walk-in closet and a full ensuite bath, while additional bedrooms are bright and comfortable. Both bathrooms showcase timeless white tile finishes, one highlighted by a decorative glass-block window that adds both light and privacy.
The unfinished basement offers unlimited potential — ideal for a future suite (subject to approval from the City of Calgary), a recreation area, gym, or creative studio.
Step outside to enjoy your private, landscaped backyard with a 12\'7\" × 10\' deck, perfect for morning coffee or summer BBQs under mature trees.
Everyday convenience is unbeatable — a bus stop right at your doorstep, just a 4-minute walk to Samuel W. Shaw School, the Shawnessy Outdoor Rink, and Shannon Park, and within 5 minutes’ drive to Shawnessy LRT, YMCA, Shawnessy Library, Superstore, and 18+ restaurants and pubs.
Don’t miss this rare opportunity — book your private showing today and experience the warmth, potential, and lifestyle this Shawnessy gem has to offer!
Listing Brokerage: RE/MAX Key










