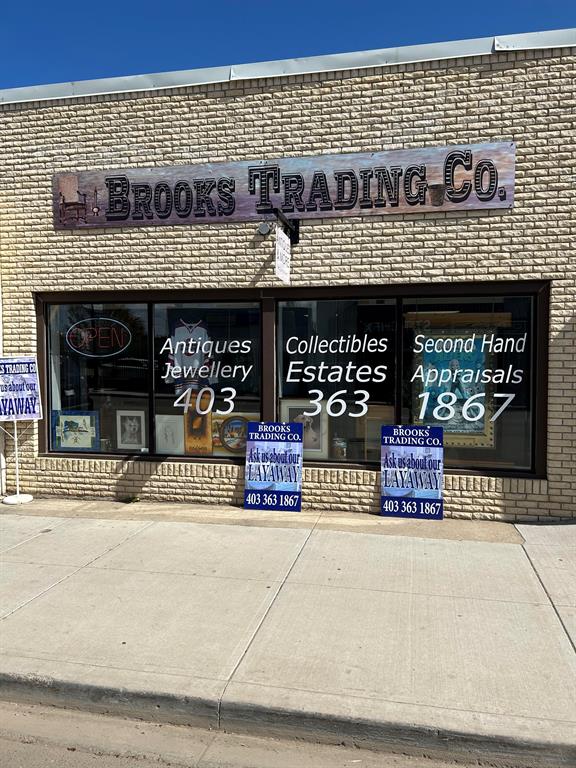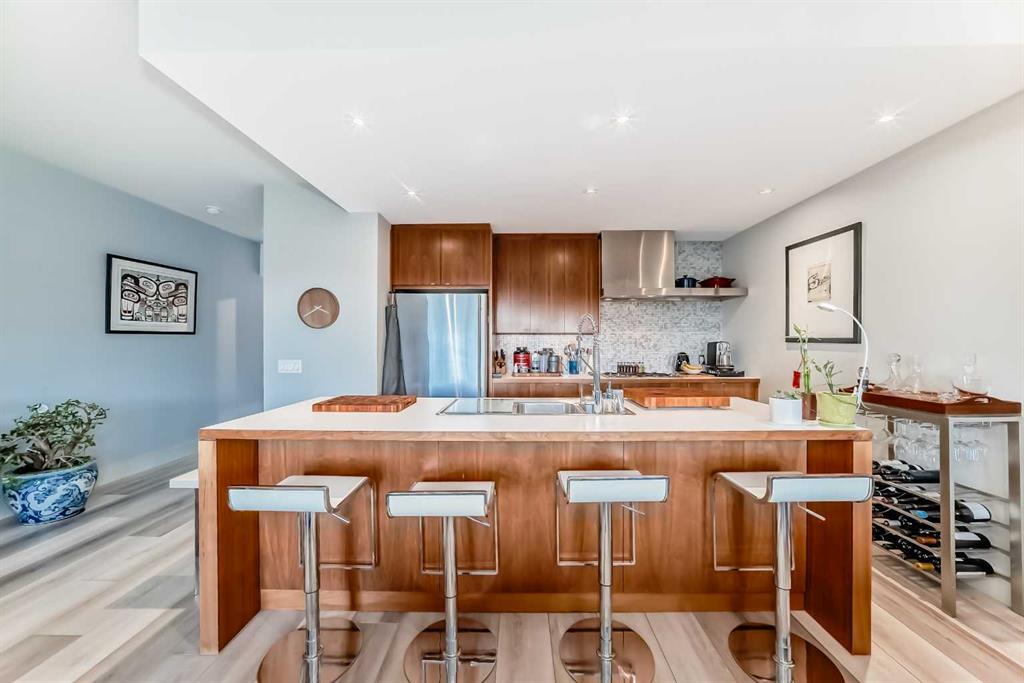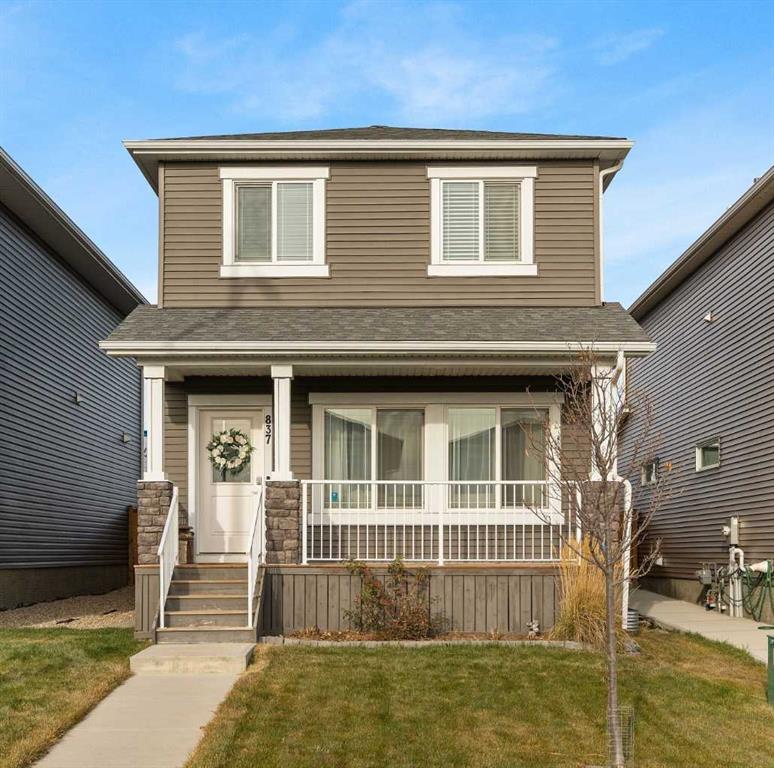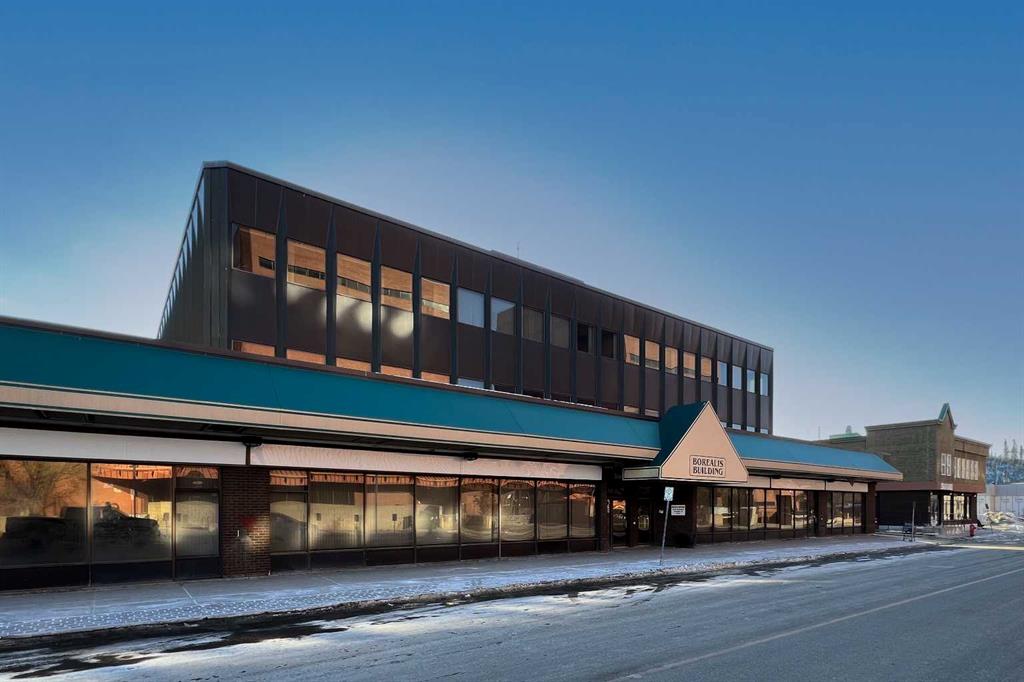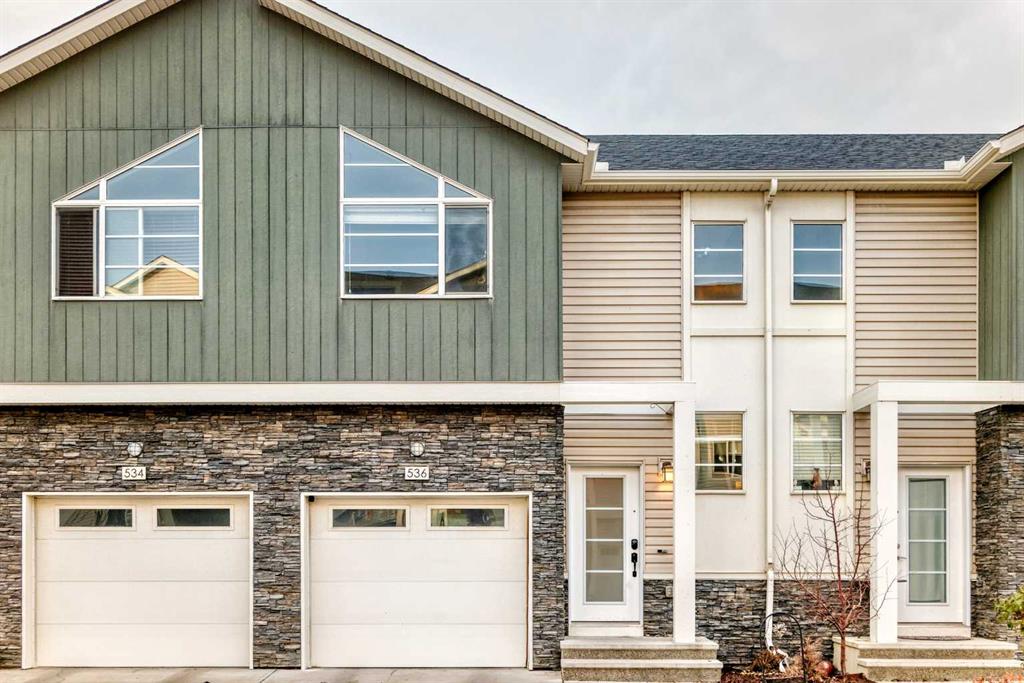837 West Lakeview Drive , Chestermere || $580,000
A pristine original-owner home in the heart of Chelsea, Chestermere - showcasing true pride of ownership and presenting as close to new as it gets. With nearly 1,650 sq. ft. of thoughtfully designed living space, this is the ideal family home offering 3 bedrooms, 2.5 bathrooms, a fully landscaped yard, a private double detached garage, and an undeveloped basement with rough-ins ready for your future vision. The open-concept main level is anchored by a stunning central kitchen, creating the perfect flow for both everyday living and entertaining. Finished with timeless light grey shaker cabinetry, an oversized quartz island, and a full suite of upgraded stainless-steel appliances, this kitchen is as functional as it is beautiful. A south-facing front great room is bathed in natural light through a wall of windows, while the expansive ~14\' x 10\' dining area at the rear comfortably accommodates any dining setup and overlooks the private backyard. A convenient powder room and large closets at both the front and back entrances complete the main level. On the upper level, the impressive ~14\' x 12\' primary suite easily fits a king-sized bed and additional furniture. It’s complete with a luxurious 5-piece ensuite featuring dual sinks, a soaker tub, a walk-in shower, and a generous walk-in closet with space for two. Two comfortable secondary bedrooms sit at the opposite end of the home, separated by a large main bathroom and an upper-level laundry room - an ideal layout for privacy and practicality. Outside, the property is fully landscaped, fenced, and completely move-in ready - saving you the time and cost typically associated with new construction. Enjoy multiple outdoor living spaces, including a charming full-width covered front porch to capture the south sun, and a large rear deck with gas line and pergola overlooking the private yard. The double detached garage provides secure parking and extra storage year-round - an especially appreciated benefit during the winter. Perfectly positioned within walking distance to parks, schools, and local amenities, while still only a quick drive to Calgary, this home delivers convenience, comfort, and exceptional value in the vibrant community of Chelsea in Chestermere. A truly move-in-ready home that combines thoughtful design, modern finishes, and unbeatable location - this is one you won’t want to miss.
Listing Brokerage: Charles










