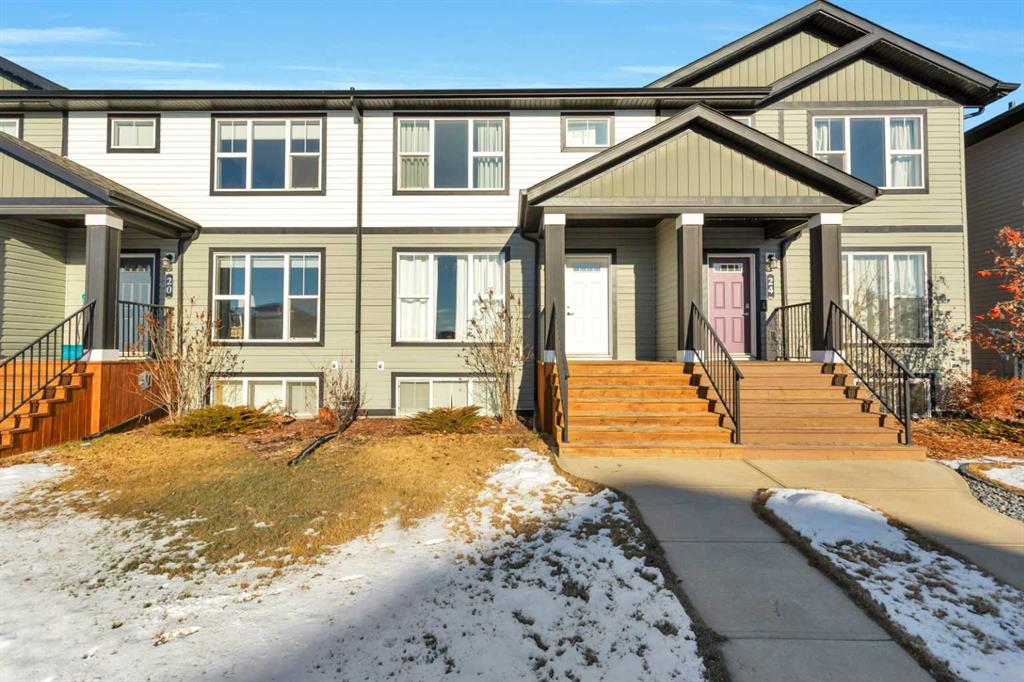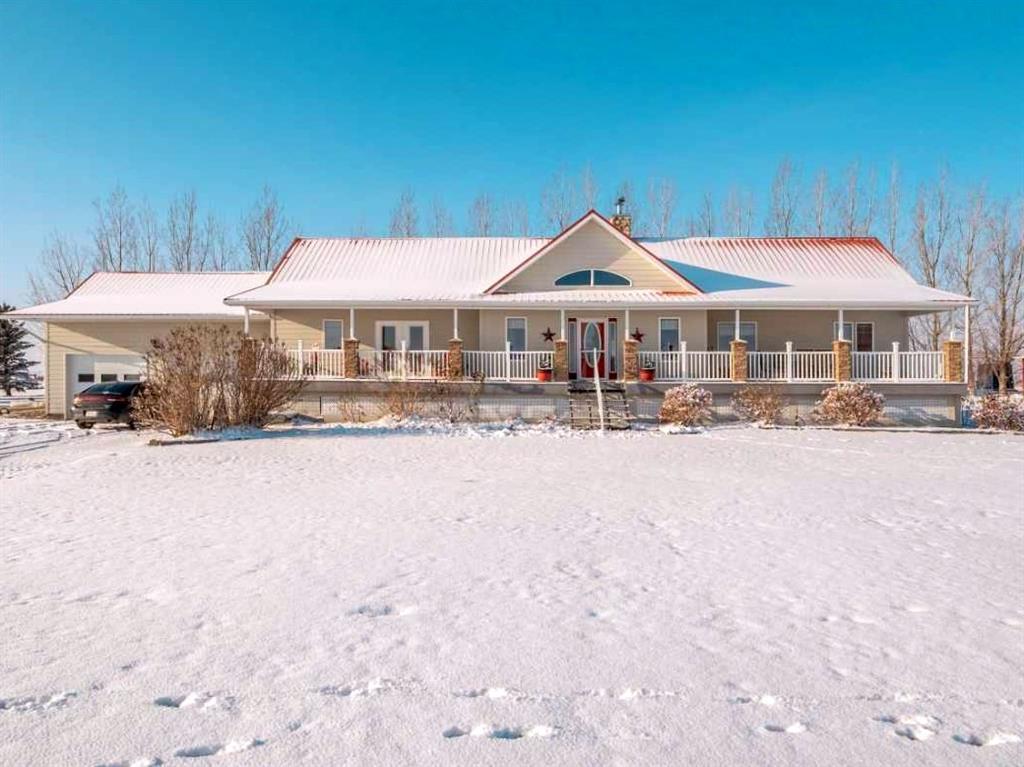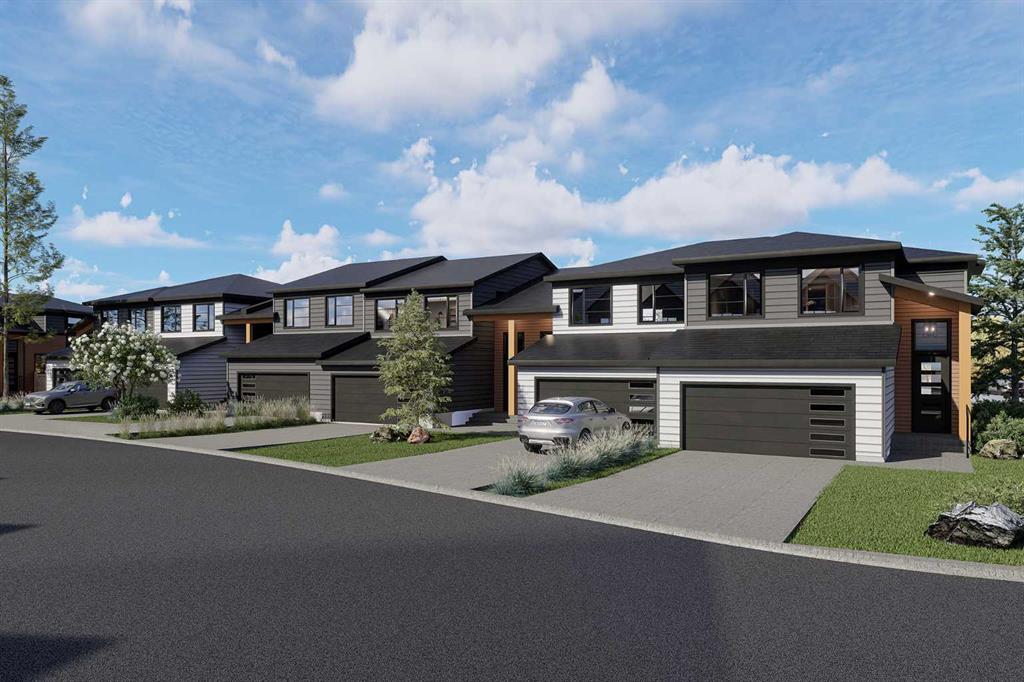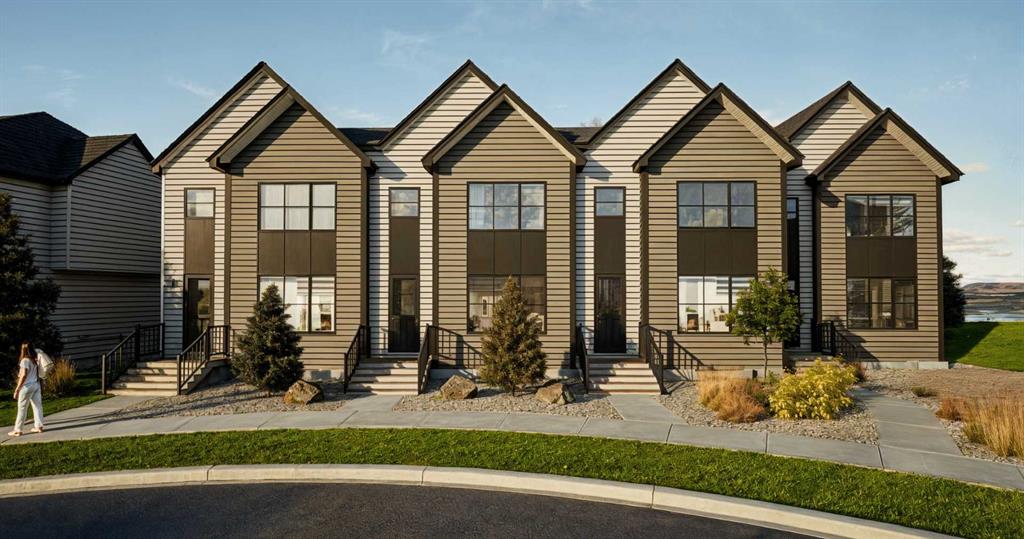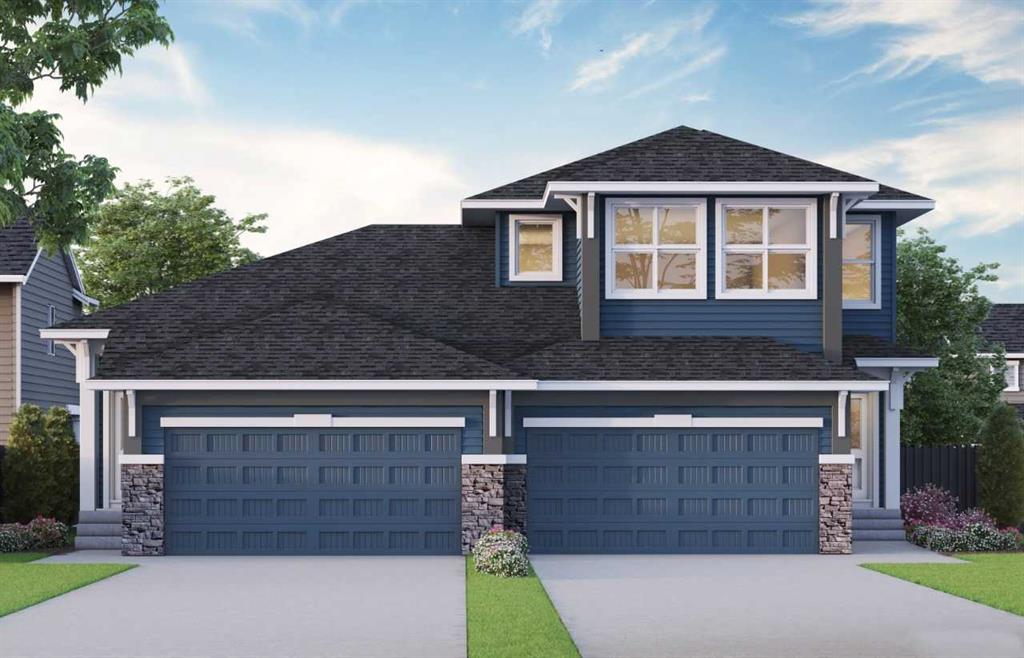1125 Sailfin Heath , Rural Rocky View County || $849,900
Welcome to 1125 Sailfin Heath — Streetside’s Dreamiest Opportunity!
This stunning 1,797 sq ft home, featuring a triple-car garage, sits on one of the most coveted lots in the development. This large 76-foot-wide private side yard stretches 130 feet deep, offering endless opportunities to create the outdoor haven you’ve been dreaming of. Whether it’s a gourmet outdoor kitchen, a serene pool, jungle gym for the kids, a workshop or a combination of it all - this space is ready to bring your dreams to life!
Nestled in the heart of Harmony (An eight-time “Community of the Year” award winner), home offers more than just incredible design; it’s a gateway to an extraordinary lifestyle. Enjoy exclusive perks at Mickelson National Golf Club, practice your swing at the Launch Pad’s interactive driving range, unwind at the beach, or paddle across the stunning 40-acre lake. The community offers something for every pace of life, from fly fishing and community gardening to 17kms of paved pathways, a skate park, or beach volleyball! And there’s even more on the horizon. Harmony will soon welcome: a second 100-acre lake, Phase 2 of the Adventure Park (hello tennis/pickle ball courts!), and the highly anticipated village core filled with boutique shops, restaurants, salons, galleries, and even a Nordic Spa! But if you’re craving a change of scenery, the Rocky Mountains are just a short 45-minute drive away. Inside, this 3-bedroom, 2.5-bathroom home is designed to impress. With 8’ and 9’ knockdown ceilings, triple-pane windows, and a durable Hardie board exterior, this home combines comfort and efficiency. Luxury vinyl plank flooring is featured throughout the upper two levels, while the gourmet kitchen boasts Bosch appliances, a stylish wine bar, and elegant finishes. The open-concept living area includes a cozy gas fireplace with ribbed tile detailing, creating a warm and inviting space. Upstairs, the primary suite boasts a spa-like 5-piece ensuite with a freestanding tub, and the upper-floor laundry room is thoughtfully designed for convenience and function.
We look forward to seeing you at our Showhome located at 1176 Sailfin Heath during openning hours.
Listing Brokerage: Grassroots Realty Group










