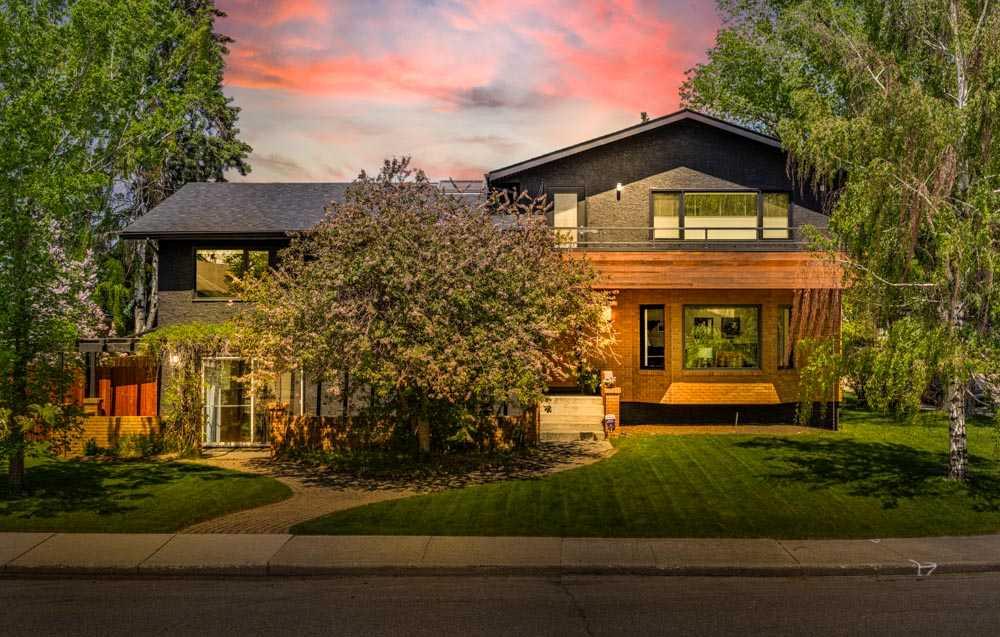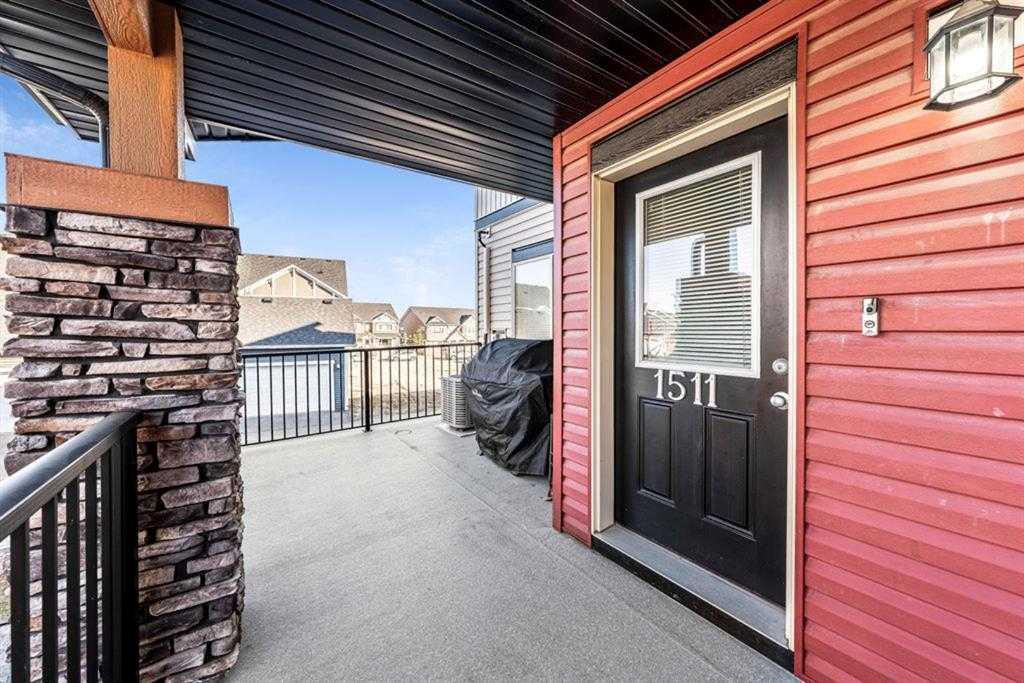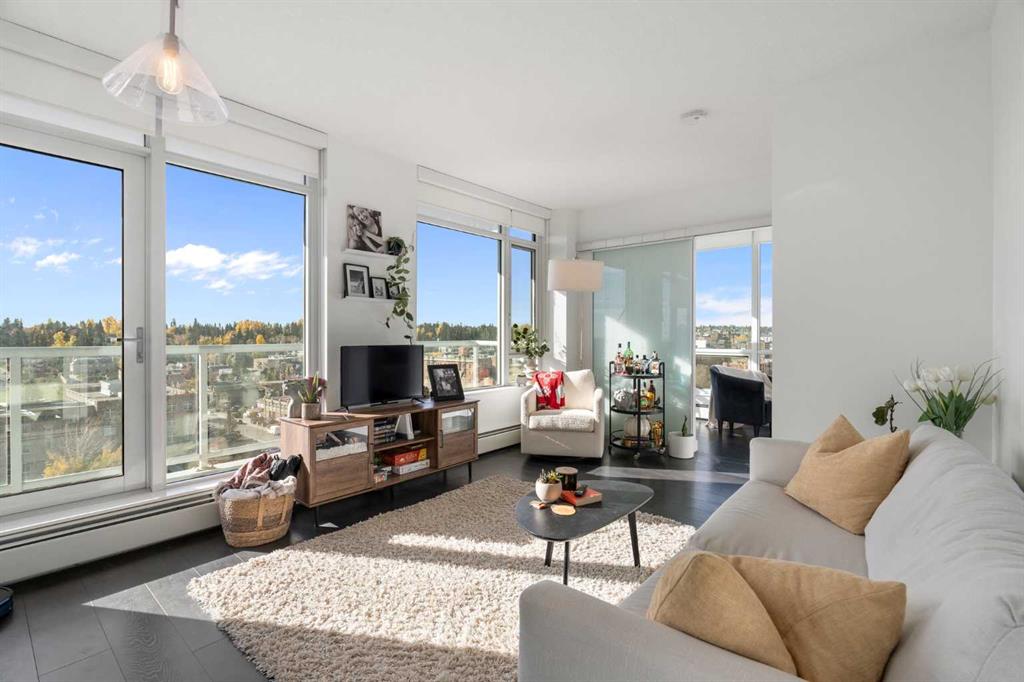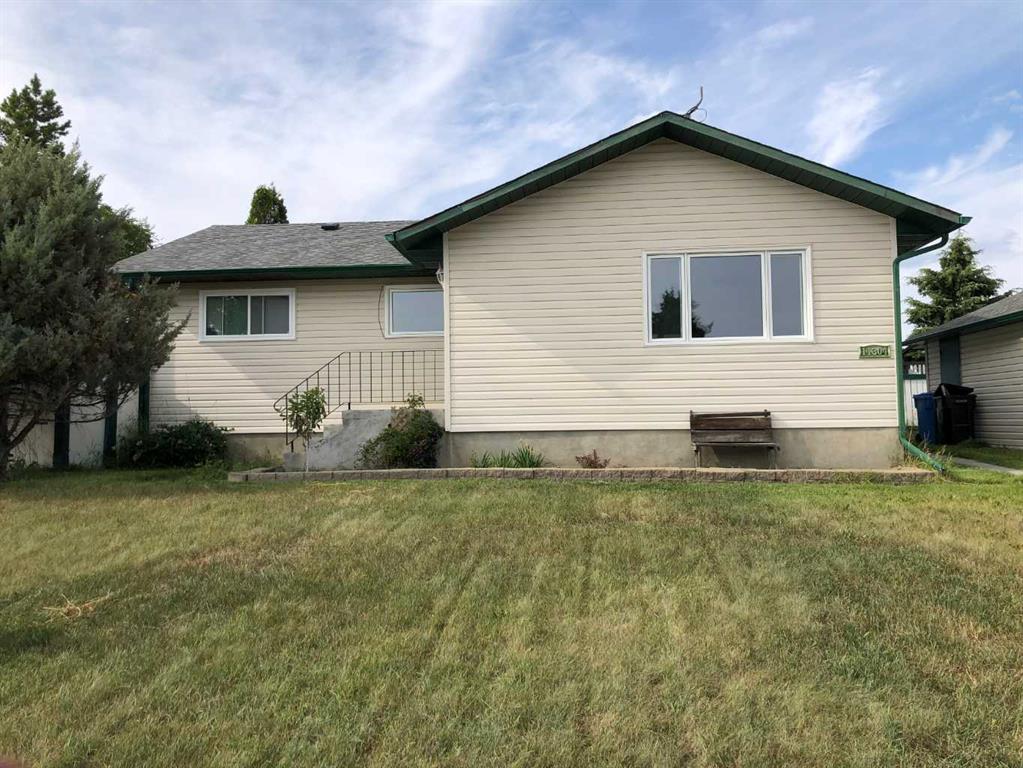1102, 1501 6 Street SW, Calgary || $350,000
Experience Elevated Urban Living in The Smith! Welcome home to a space that instantly feels right. Bright, modern, and move in ready, this one bedroom plus den condo in Calgary’s sought after Smith Building offers more than just a place to live, it offers a lifestyle.
From the moment you step inside, floor to ceiling windows pull your gaze across sweeping downtown skylines and toward the distant mountains. The sunlight pours in, energizing your mornings and softening your evenings, creating a daily backdrop that never gets old. Whether you\'re sipping your first coffee or unwinding after work, the view becomes a part of your everyday rhythm.
The open concept layout flows effortlessly into a sleek, contemporary kitchen, where quartz countertops, stainless steel appliances, and a gas cooktop invite both casual cooking and dinner in with friends. It’s the kind of kitchen that makes hosting feel easy and everyday meals feel elevated.
A versatile den gives you room to shape your lifestyle: a quiet home office, a creative corner, or a welcoming space for overnight guests. The primary bedroom, complete with a walk-in closet, offers comfort, calm, and thoughtful storage. A stylish 4 piece bathroom with in floor heating adds a touch of luxury, while insuite laundry brings true convenience to your daily life.
With secure, titled underground parking and your own titled storage locker, you’ll enjoy peace of mind and the ease of coming and going in the heart of the city.
And then there’s the neighborhood, just steps from 17th Avenue, where vibrant cafés, boutique shops, parks, and some of Calgary’s best dining options turn every day into an opportunity to explore. From morning runs to late-night desserts, your lifestyle expands far beyond your front door.
This is more than a condo. It’s a home that blends style with comfort, energy with tranquility, and city convenience with breathtaking beauty.
Don’t miss your chance to own a space that inspires and a view that never stops giving.
Listing Brokerage: The Real Estate District




















