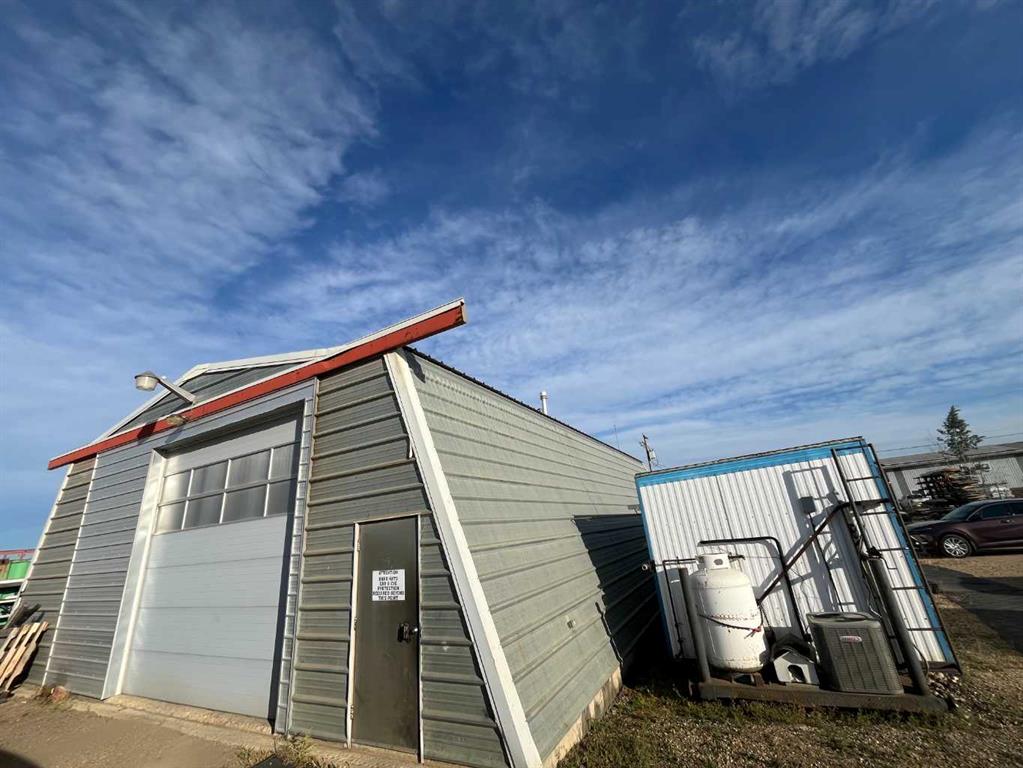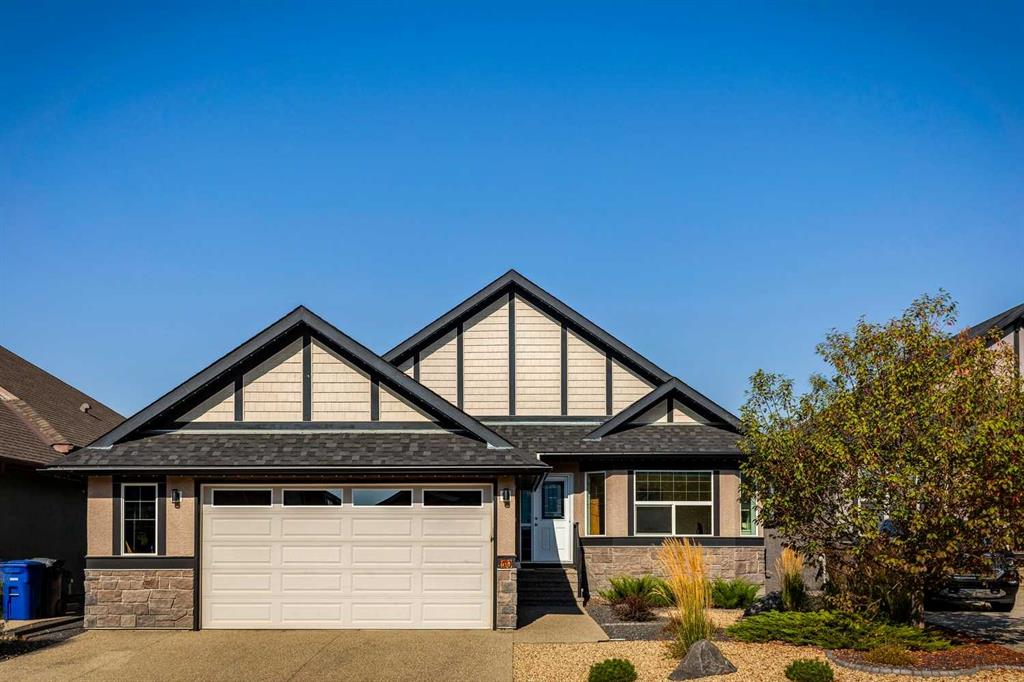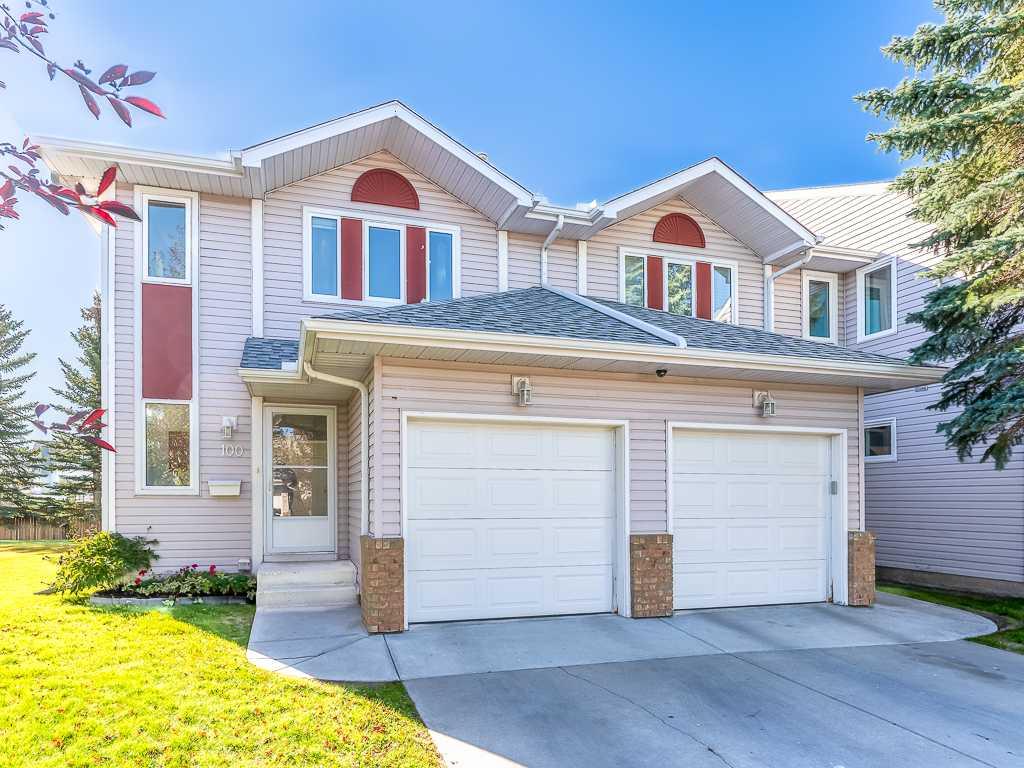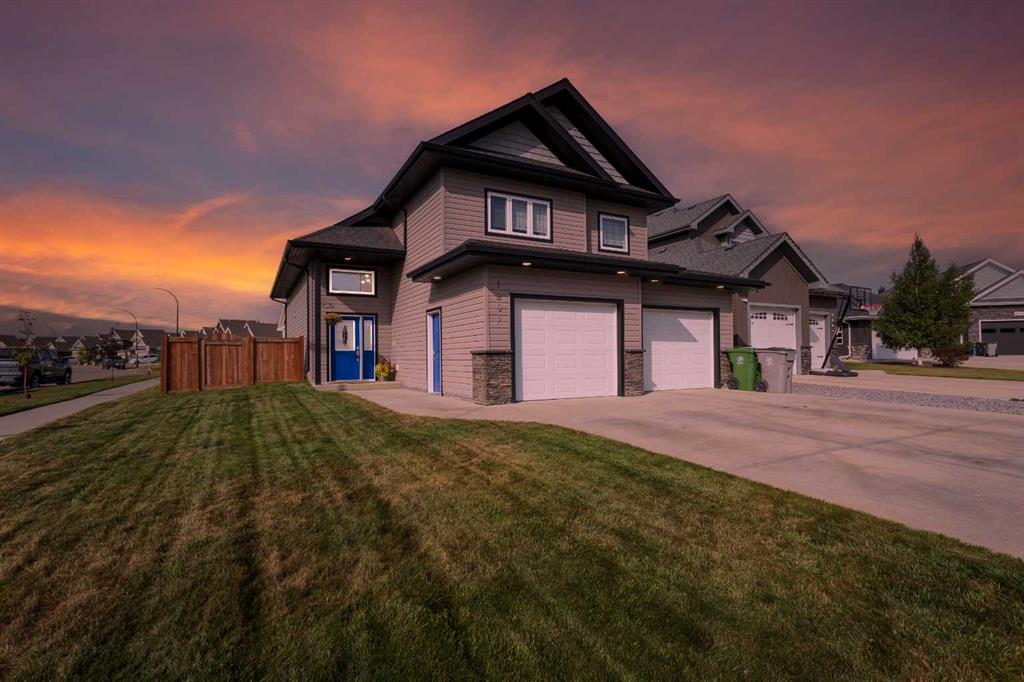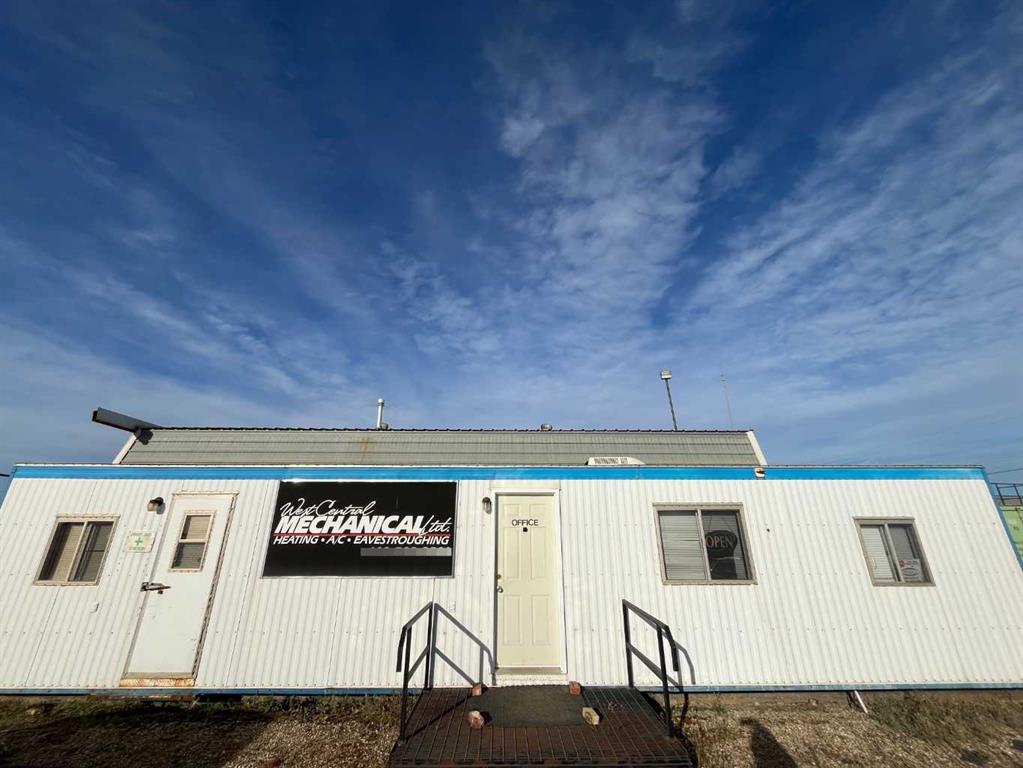40 Muirfield Close , Lyalta || $760,000
Your Dream Walk-Out Bungalow Awaits - Discover the Hidden Gem of The Lakes of Muirfield
Tucked into the serene community of Lyalta, this beautifully appointed walk-out bungalow offers over 3,000 sq.ft. of thoughtfully designed living space, blending comfort, style, and functionality. The heated, oversized double garage adds convenience, while the home’s layout caters perfectly to modern living.
Step into a freshly painted main level bathed in natural light, where an airy open-concept design welcomes you. The chef-inspired kitchen is a true centerpiece, showcasing a sleek eat-up island, granite countertops, a spacious corner pantry, and brand-new stainless-steel appliances. Re-sprayed cabinetry and updated light fixtures add a crisp, contemporary flair.
The expansive primary suite is a private retreat, featuring a spa-like ensuite with dual sinks, a luxurious soaker tub, separate shower, and a walk-in closet ready for your custom touch. The cozy living room invites relaxation with its corner gas fireplace, while patio doors from the dining area open to a west-facing deck—ideal for morning coffee or sunset cocktails. Central air conditioning ensures year-round comfort.
A bright main floor den offers versatility for work or quiet reading, complemented by a stylish 2-piece bath and a convenient laundry room.
Downstairs, the walk-out basement extends your living space with a spacious family room overlooking the golf course. A second corner gas fireplace adds warmth, while the sleek wet bar sets the stage for effortless entertaining. Two additional bedrooms, a full 3-piece bath, and a generous storage room complete this level with practicality and charm.
Outside, the west-facing backyard is designed for low-maintenance enjoyment, featuring beautifully arranged gardens and a spacious shed for all your outdoor essentials.
Whether you\'re downsizing, starting fresh, or seeking a tranquil place to call home, this property delivers. Experience the timeless appeal of The Lakes of Muirfield—just 15 minutes from Strathmore, Langdon, or Chestermere, and only 20 minutes to Calgary.
Listing Brokerage: RE/MAX Realty Professionals










