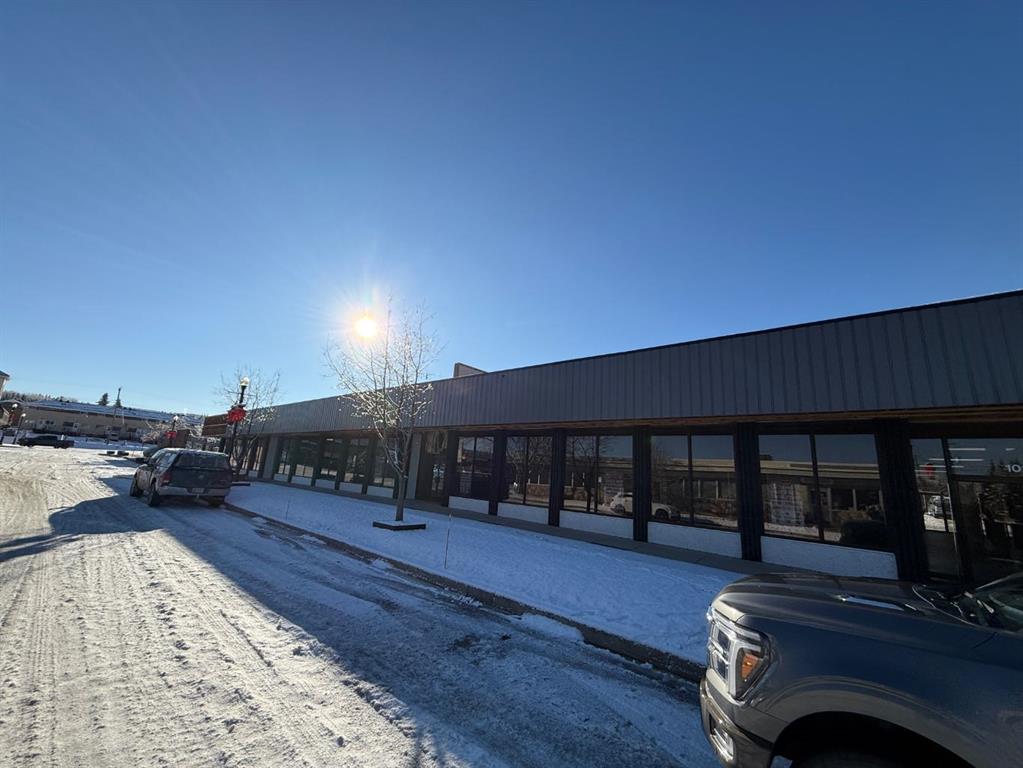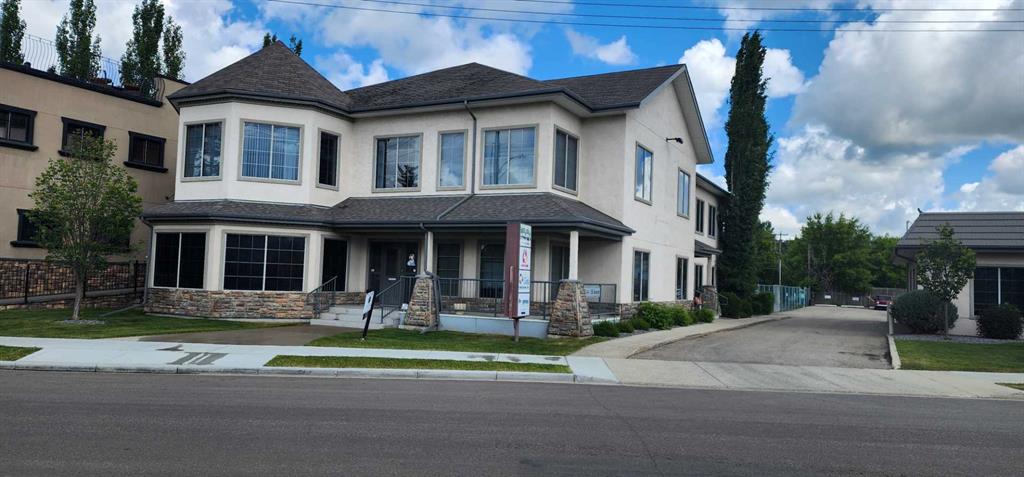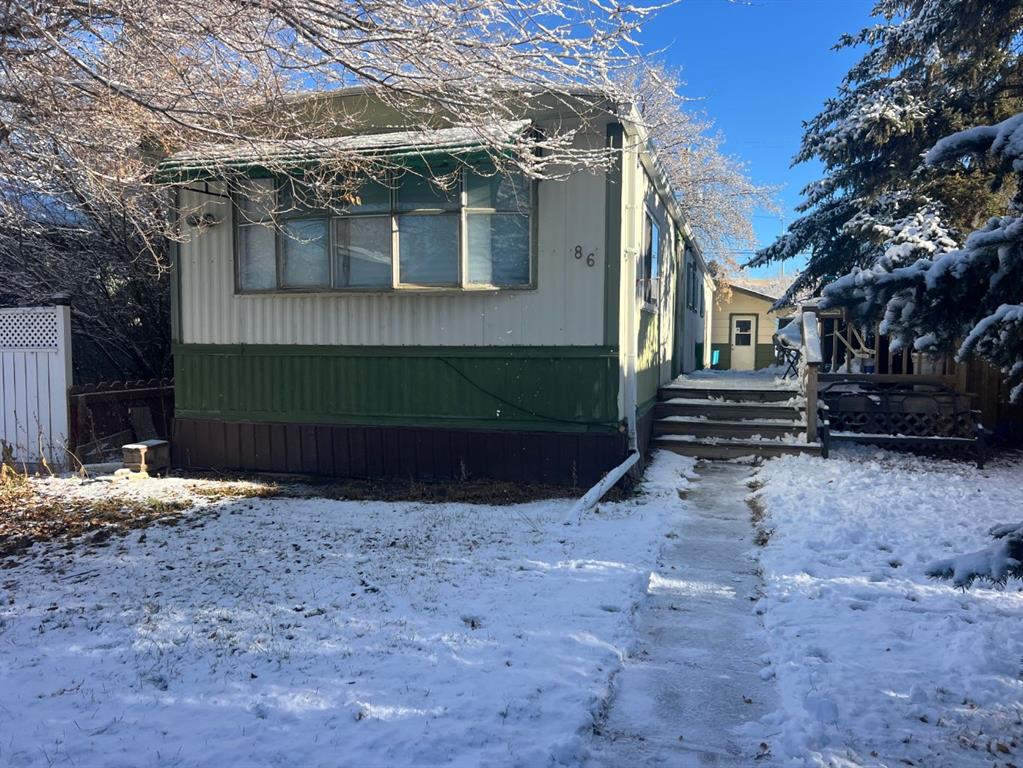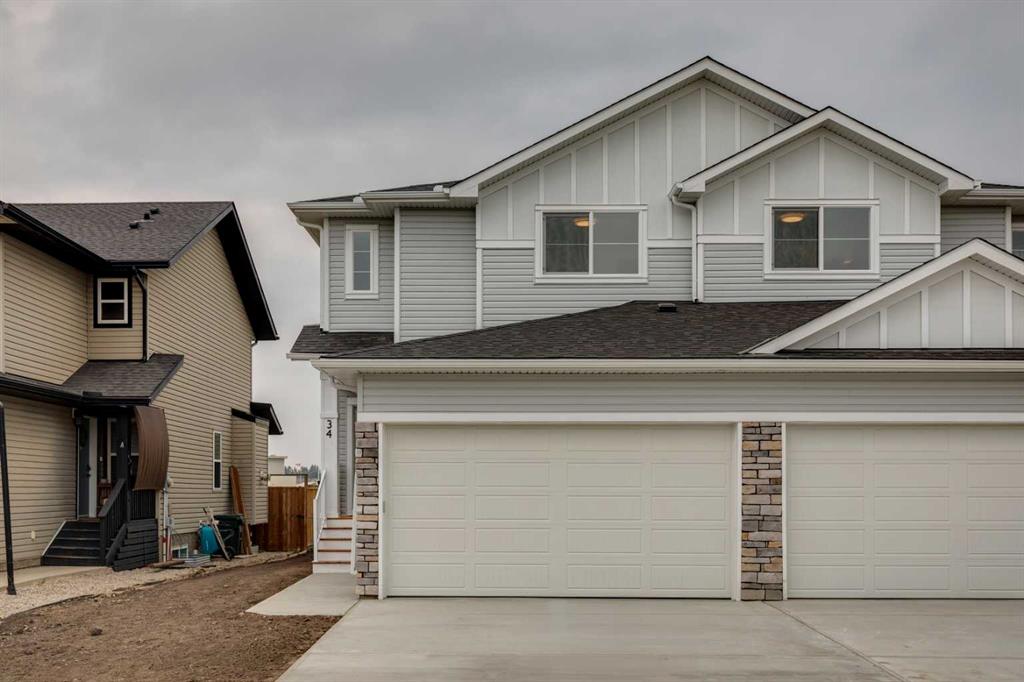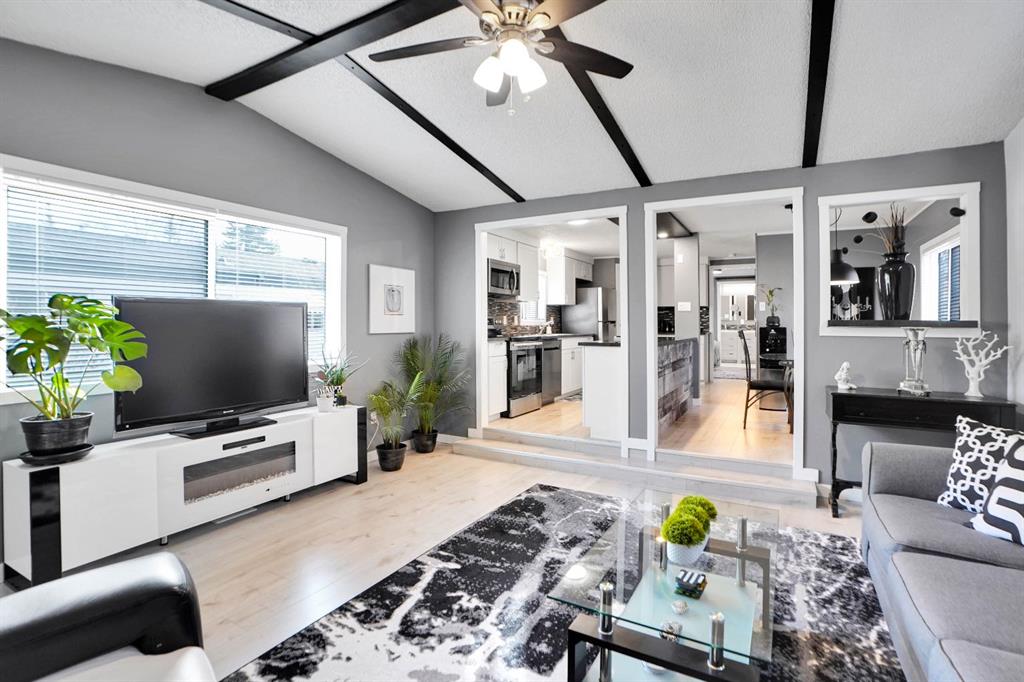34 Sandpiper Drive , Didsbury || $469,900
Welcome to this stunning newly built ½ duplex in the peaceful and growing town of Didsbury, where small-town charm meets modern living. Your new home was expertly constructed by Trailmark Homes, thoughtfully designed with no expense spared! This home is packed with high-end finishes, unique architectural touches, and smart construction upgrades that make it a standout in its class. Step inside and you’ll immediately notice the attention to detail. The main floor features beautiful 6.5mm luxury vinyl plank flooring, sleek black accents, spindle railing, and a wood feature wall in the dining area that adds warmth and character. The living room offers an inviting space with a striking electric linear fireplace surrounded by full-height tile. The spacious powder room includes a full vanity—an elevated and rare touch in similar homes. The designer kitchen is truly impressive, boasting quartz countertops with dramatic waterfall edges on the island, a stylish two-tone cabinet design with painted MDF uppers and melamine lowers, full-height cabinets, soft-close drawers and doors, and a massive walk-in pantry. High-end Samsung Bespoke AI Home appliances make this space as functional as it is beautiful. Upstairs, you’ll find three generously sized bedrooms. The primary suite includes a bold black wood feature wall, a large walk-in closet, and a luxurious ensuite with an oversized shower, dual vanities, and anti-fog, LED-lit multifunction mirrors. The additional two bedrooms are bright and well-sized, and the upper floor also features a full main bathroom and a convenient laundry area with Samsung Bespoke washer and dryer included. The basement is undeveloped and offers excellent potential for a future legal suite (subject to town approval). It includes a private side entrance, rough-ins for a bathroom and kitchenette, and full-span floor joists—meaning there are no posts, allowing for an open and functional layout when finished. This home also includes an Ecobee smart thermostat, upgraded carpet and underlay, Moen faucets throughout, and a driveway constructed with fiberglass rebar to help reduce the chance of cracking. The backyard is spacious and backs onto the high school field, offering a peaceful view and extra privacy. A back deck is already built and includes a gas line, you also get a $500 landscaping credit. The home is also covered by full new home warranty for added peace of mind. Located just 40 minutes north of Calgary, Didsbury is a welcoming and well-serviced community offering schools, shopping, parks, medical facilities, and a golf course—all with the feel of a close-knit town. Whether you\'re a first-time buyer, investor, or looking for a stylish new home with future suite potential (subject to town approval), this property offers unmatched value, functionality, and style. Don’t miss your chance to own a thoughtfully built, beautifully finished new home in one of Alberta’s most charming small towns. Book your private showing today!
Listing Brokerage: Yates Real Estate Ltd










