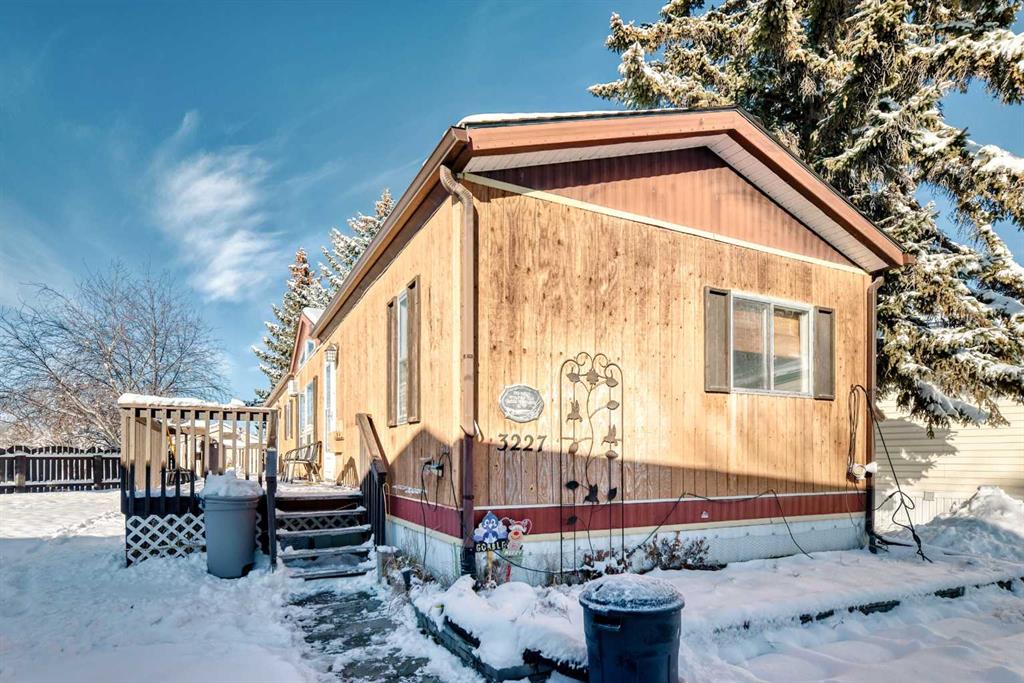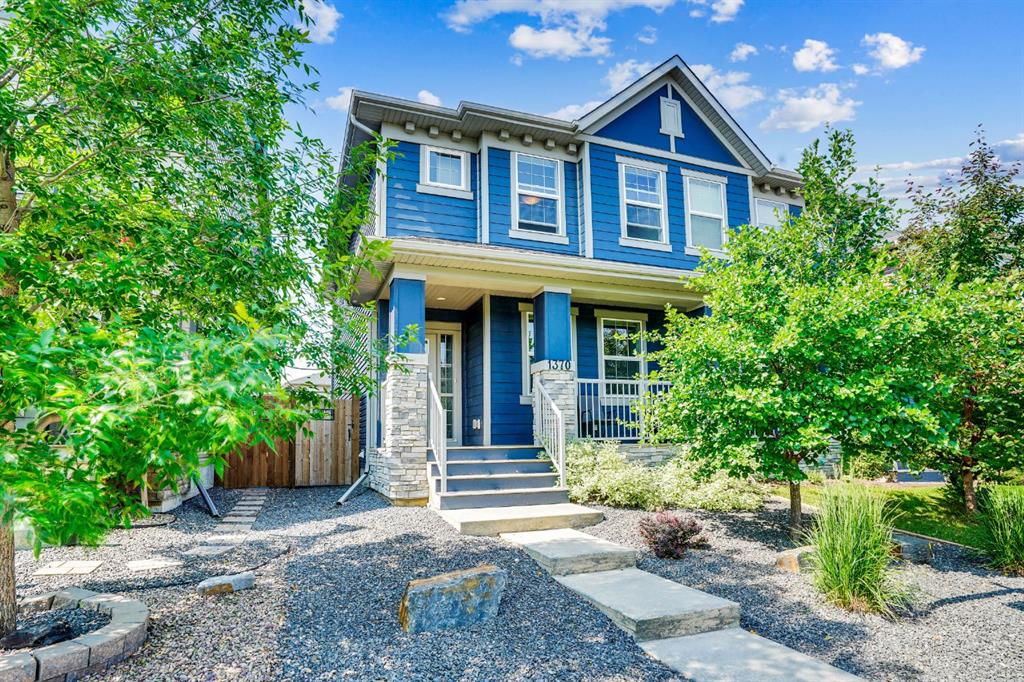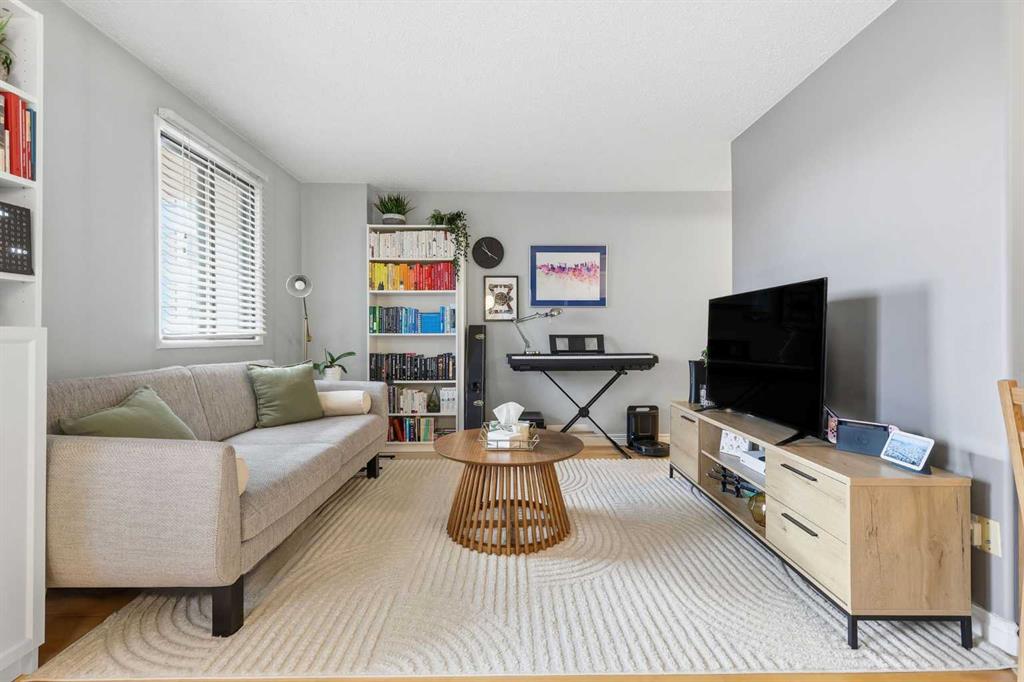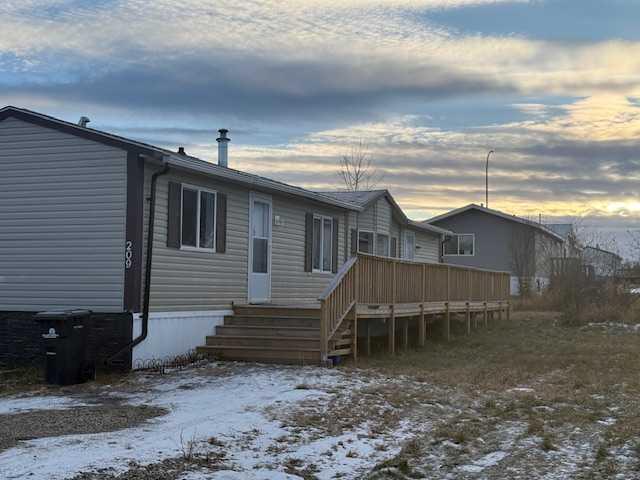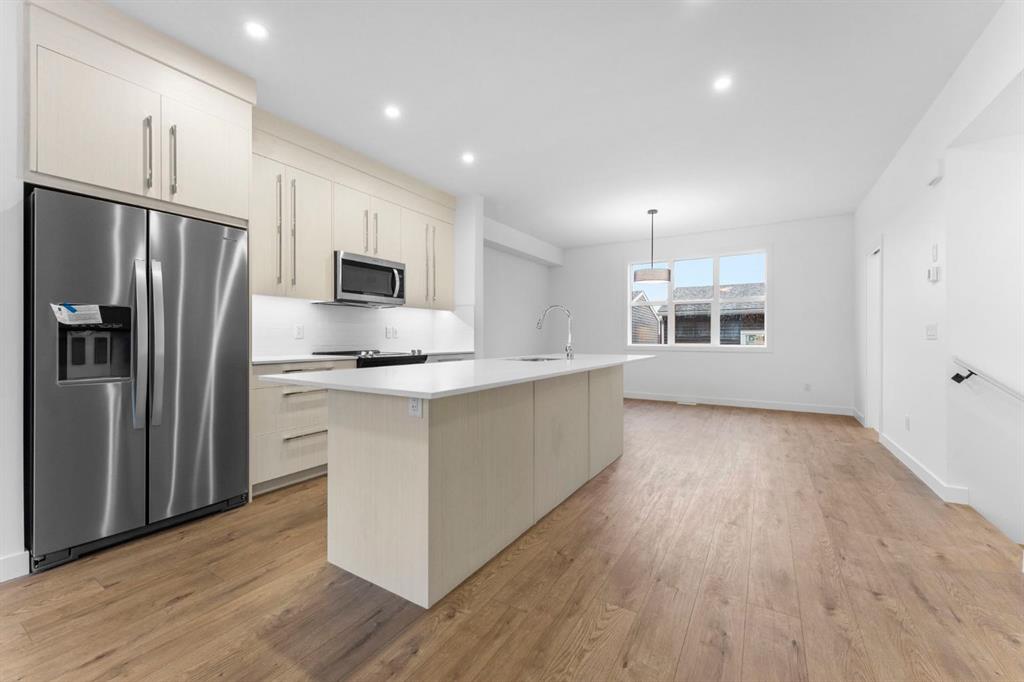1370 Legacy Circle SE, Calgary || $580,000
OPEN HOUSE SATURDAY, FEB. 14TH AT 12:00 TO 3:00 PM Charm meets convenience in this delightful semi-detached family home. Step into a world of warmth and comfort as you enter the open-concept living space, perfect for creating lasting memories with your family and loved ones. Enjoy an exceptional indoor and outdoor life in a home that every detail reflects a cozy warm home atmosphere, whereas, simplicity is enhanced by a balance of function, space and light. Welcome to your family dream home in the desired community of LEGACY, perfectly located near all amenities, schools, and C-Train. This home is very lovingly maintained by the original owner, fully developed, offers over 2200 square feet of developed living space. The main floor features, huge living room with beautiful modern kitchen and dining room that is spacious for your family entertaining needs. The open modern Kitchen design and the large Kitchen island enable you and your family to entertain with ease and enjoy a quiet family dinner at home. The second-floor features three spacious bedrooms, open hall way, and the primary bedroom walk-in closet and En-Suite bathroom. Further, the basement fully developed, features a bedroom, a full washroom, and a huge entertainment family room. There is EV charger installed in the garage and 240 power outlet for your future hot tub. This home offers a perfect blend of style, comfort, and peace to build your family memory. Don’t miss out this beautiful modern living at its finest, come check it out. Your dream home awaits!
Listing Brokerage: First Place Realty










