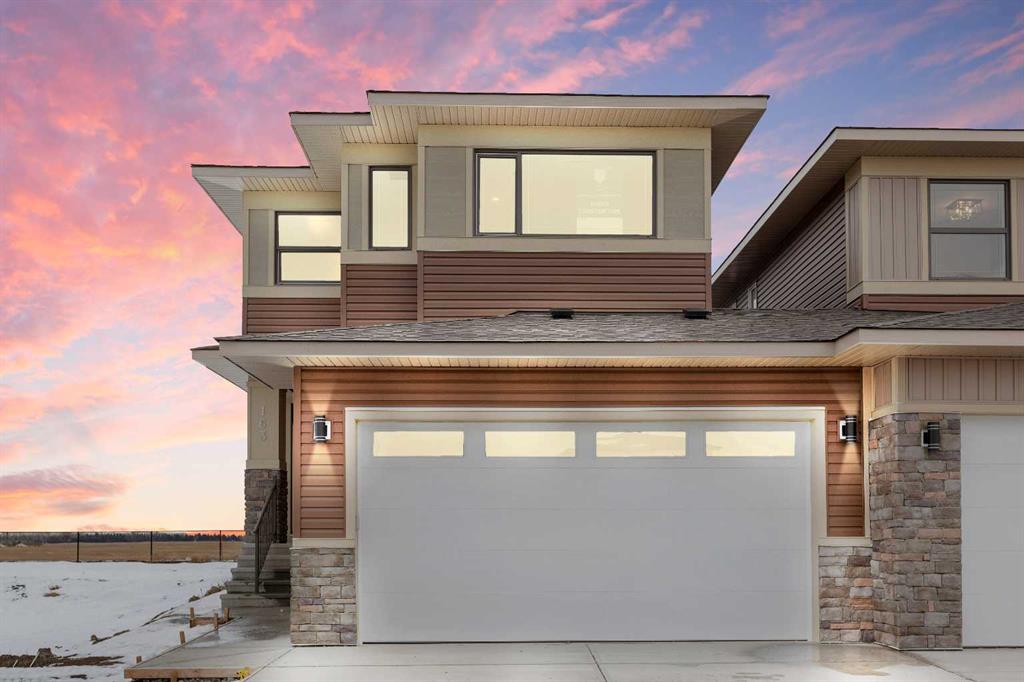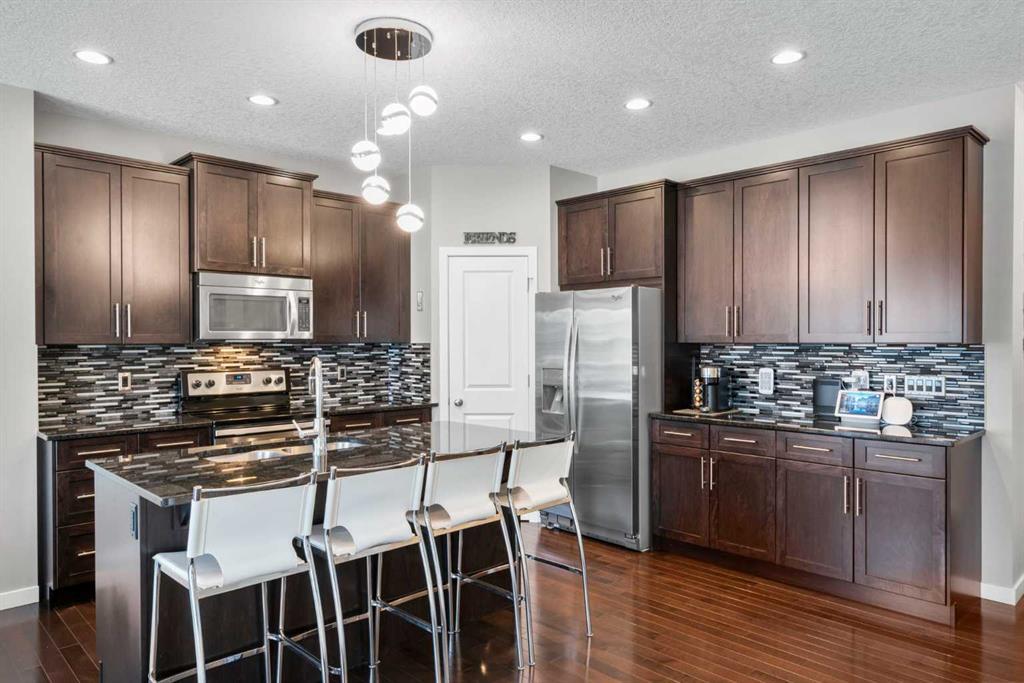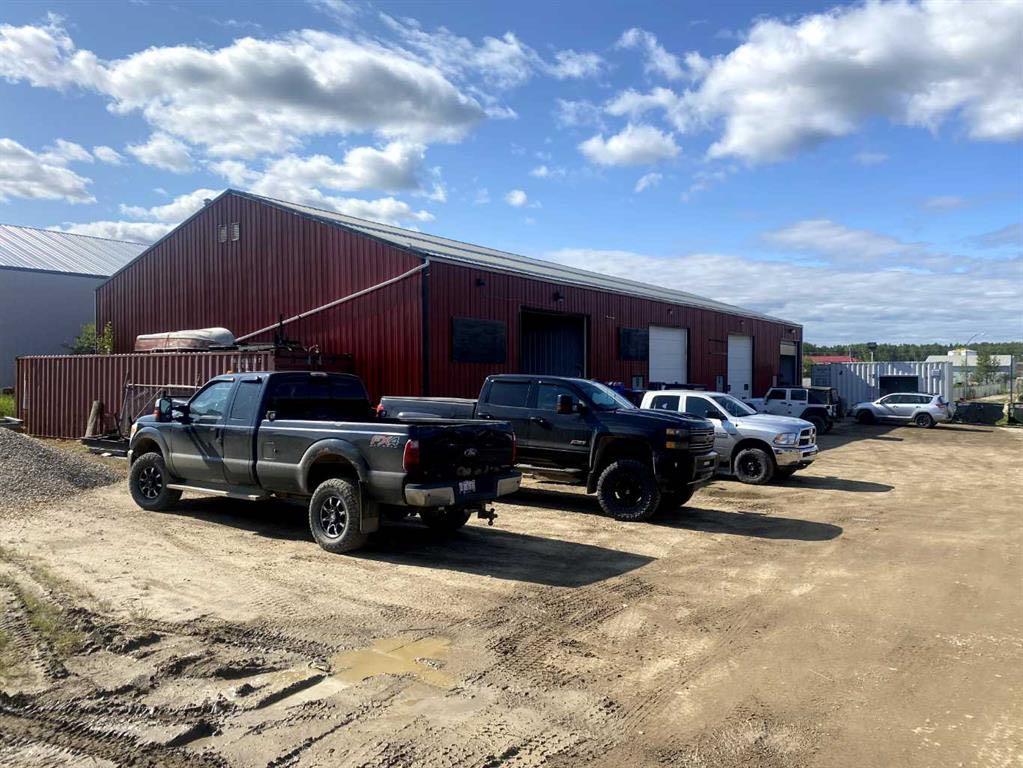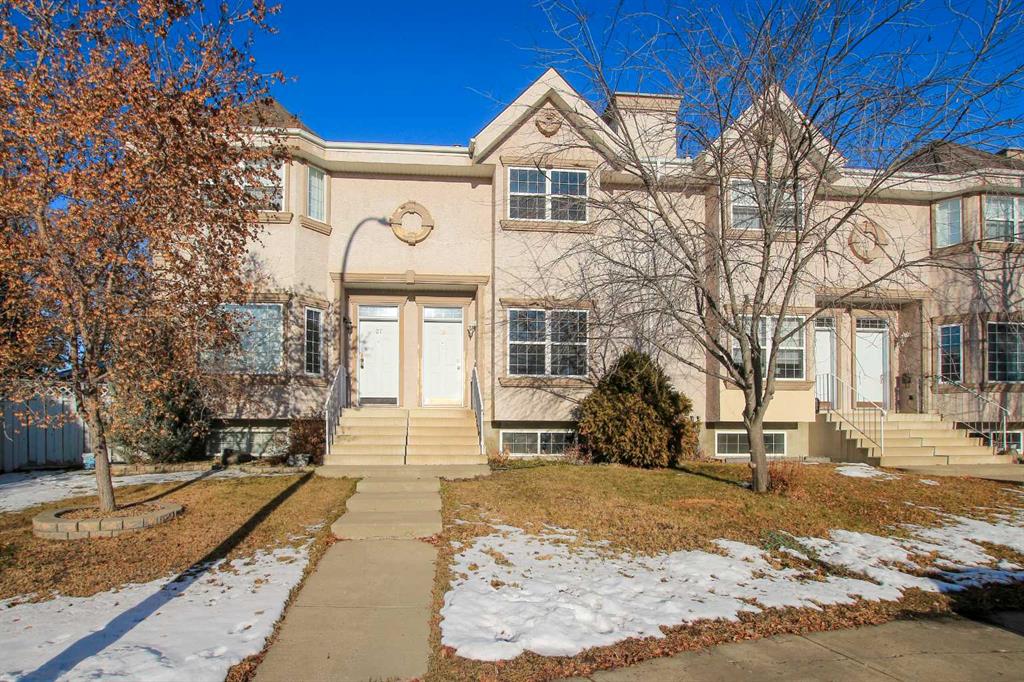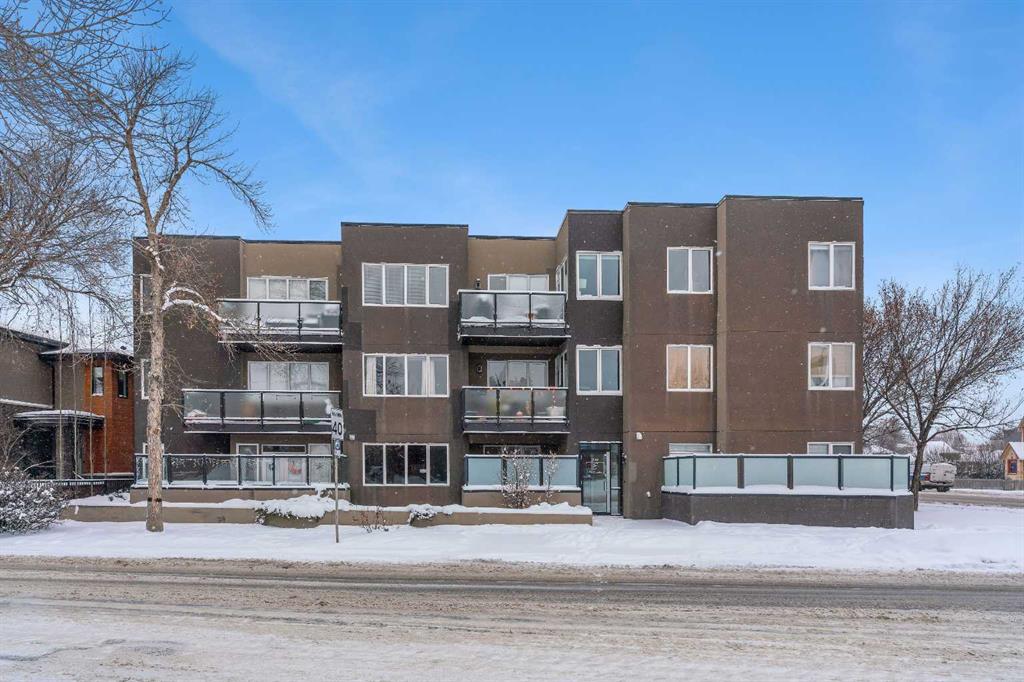236 Walden Heights SE, Calgary || $739,900
In the heart of Walden, one of Calgary’s most loved family communities, this beautifully maintained Centrix built home offers space, comfort, and polished style. From the moment you step inside, the gleaming hardwood floors and rich brown cabinetry set a warm, comforting tone, while every room reflects true pride of ownership. The main floor unfolds with effortless flow: a bright open-concept living space where the kitchen, dining room, and living room connect seamlessly. Pot lights and pendant lights illuminate the kitchen’s stainless steel appliances and large island, while the dining area opens onto a large rear deck, creating a natural extension for summer evenings and effortless entertaining. Tucked at the front, a versatile flex room adapts to your lifestyle - home office, playroom, or creative studio. And at the back of the home, the living room draws you in with its gas fireplace making the entire space feel grounded and intimate. Upstairs, the home’s thoughtful design really shines. A generous bonus room anchors the level, giving families room to spread out and recharge. The primary suite feels like a true retreat with large walk-in closet, abundant natural light, and a well-appointed 5-pc ensuite w/ soaker tub and walk-in shower. Two additional bedrooms, a 4 pc bathroom, and upper-floor laundry featuring a nearly new washer and dryer, complete this level. The developed basement expands your living experience with a spacious rec room, a fourth bedroom with a walk-in closet, a Marriott Hotel inspired 3 pc bathroom, and excellent storage ideal for multigenerational living, teens, guests, or simply stretching into that extra breathing room. Then there\'s the backyard - your private sanctuary featuring a custom putting green that turns downtime into fun time. Exterior soffit Christmas lighting ensures the home looks stunning year-round, Central AC keeps you cool in the summer and shutter-style blinds inside add a layer of elevated finishing that completes the home’s polished feel. Smart home compatible lights, thermostat, garage door, etc - all can be controlled by a Google Console. Extra long driveway can fit 4 compact cars/SUVs. Set on a quiet, family-friendly street in vibrant Walden with parks, paths, restaurants, and amenities all just moments away. Enjoy quick and convenient access to major routes, including Stoney Trail and Macleod Trail, making commuting and exploring the city a breeze. Come experience the lifestyle waiting for you here. Book your showing today!
Listing Brokerage: Royal LePage Benchmark










