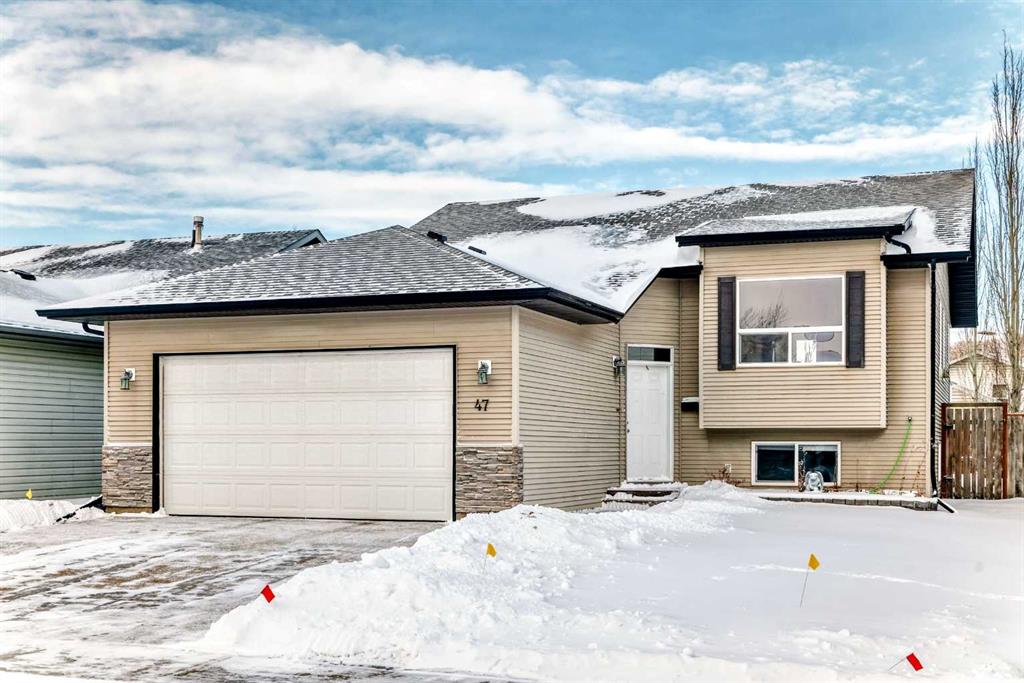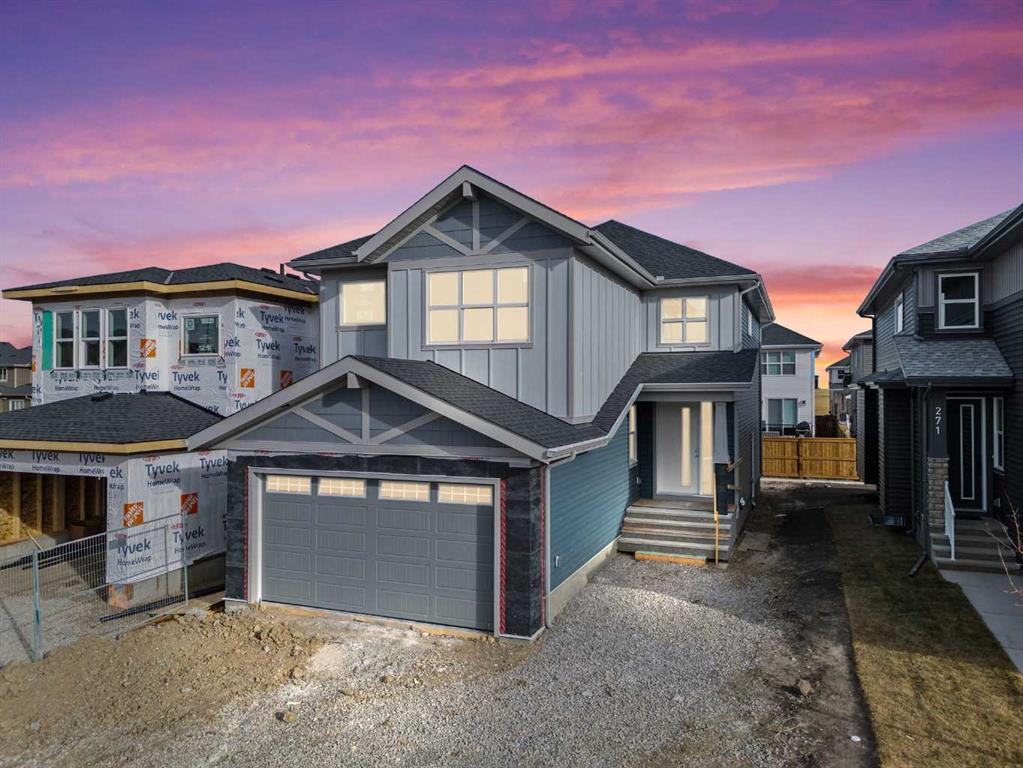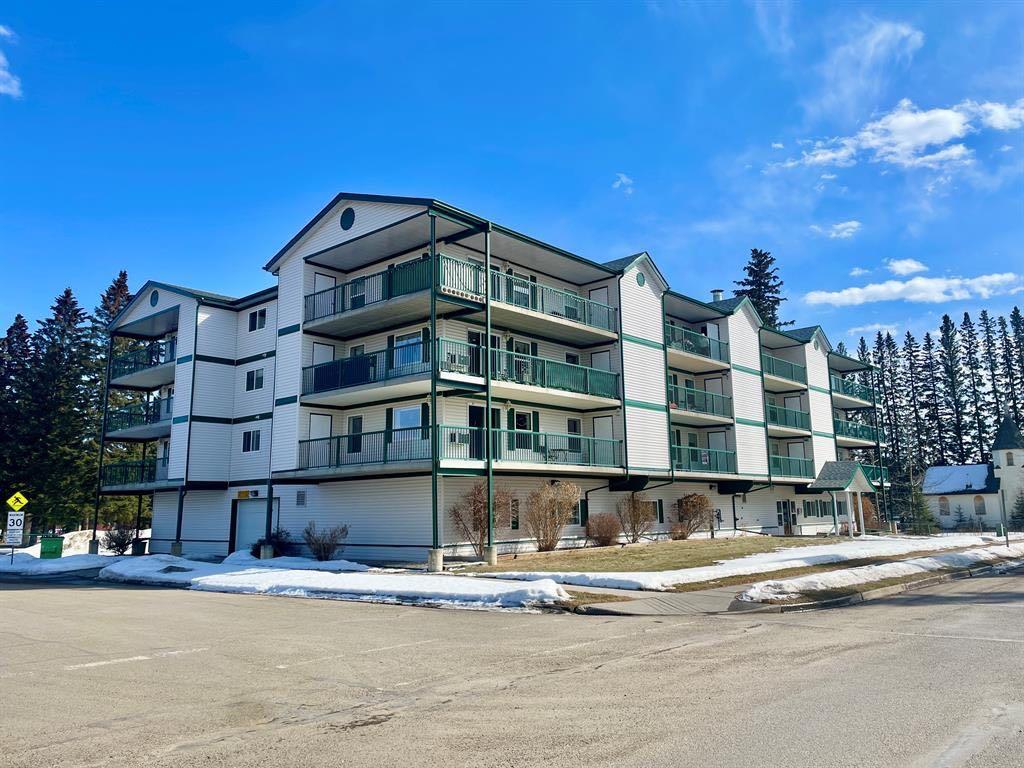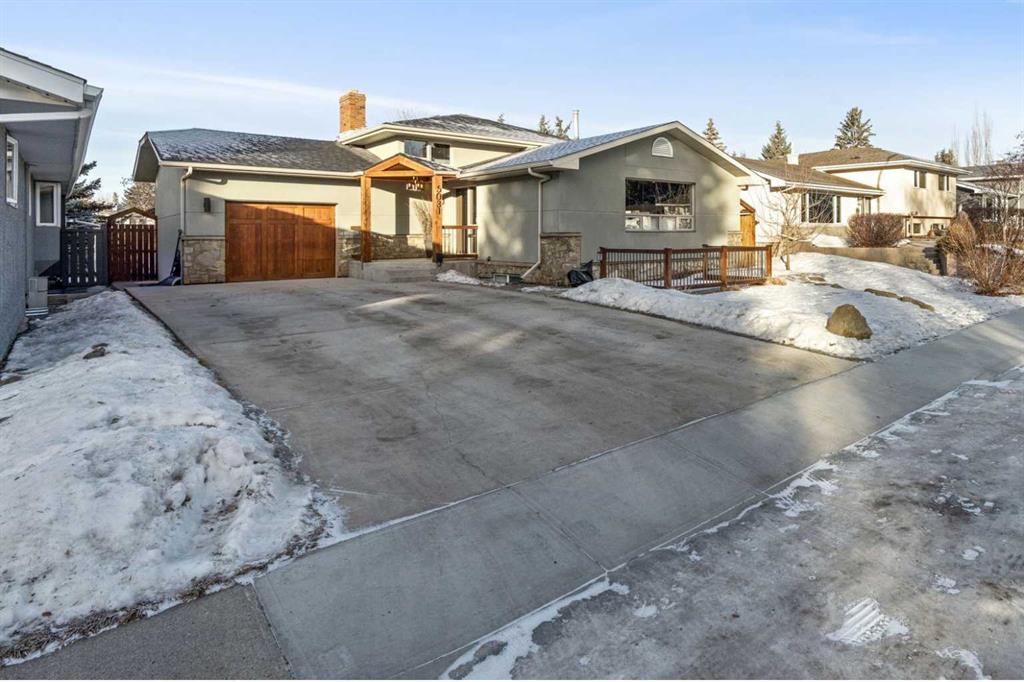267 Kinniburgh Loop , Chestermere || $840,000
Welcome to 267 Kinniburgh Loop, a truly exceptional luxury home offering 3,294 sq. ft. of living space, 6 bedrooms, 4 full bathrooms, and a fully finished basement and Spice Kitchen. This home has been thoughtfully designed for both everyday living and entertaining. From the moment you arrive, you’re welcomed by an impressive oversized front door and a spacious, open entry that immediately sets the tone for the quality found throughout the home. Just off the foyer is a large main-floor bedroom or office, conveniently connected to a full bathroom with a standing shower—ideal for guests or multigenerational living. Pictures of similar model home spec subject to change.
As you move further into the home, you’ll be captivated by the stunning chef’s kitchen featuring a nearly 9-foot island, quartz countertops, stainless steel appliances, full-height cabinetry, and high-end luxury finishes. The main floor is completed by a spacious living room with an electric fireplace, dining area, spice kitchen, and a walk-through mudroom with direct access to the garage. Everyday convenience is elevated with three main-floor closets, including two in the kitchen and one in the mudroom.
Upstairs, a generous bonus room and sitting area create the perfect secondary living space. The expansive primary bedroom offers breathtaking pond views and connects to a spa-inspired 5-piece ensuite featuring dual vanities, a large glass shower with mosaic tile base, a freestanding tub, and a private toilet room. The ensuite flows seamlessly into the laundry room, which also offers access back to the bonus room for added functionality. The upper level is completed by two additional large bedrooms and another beautifully finished 5-piece bathroom, with no dropped beams on the main or upper floors for a clean, open feel.
The fully finished basement extends the home’s versatility with two more spacious bedrooms, a large wet bar with fridge, and an additional washer and dryer hookup—ideal for extended family or entertaining. This home includes all of the renowned Golden Homes standards, such as true 9-foot ceilings on both the main floor and basement, triple-pane windows, side entry, matte black iron spindle railings, matte black hardware and fixtures, built-in shelving in the pantry and primary walk-in closet, upgraded carpet underlay, a tankless hot water heater, smart home features, gas lines to both the deck and garage, and a solar panel rough-in. The exterior is fully landscaped with the lot graded and loamed, sod installed to the side entry, and a front yard tree.
Listing Brokerage: Real Estate Professionals Inc.




















