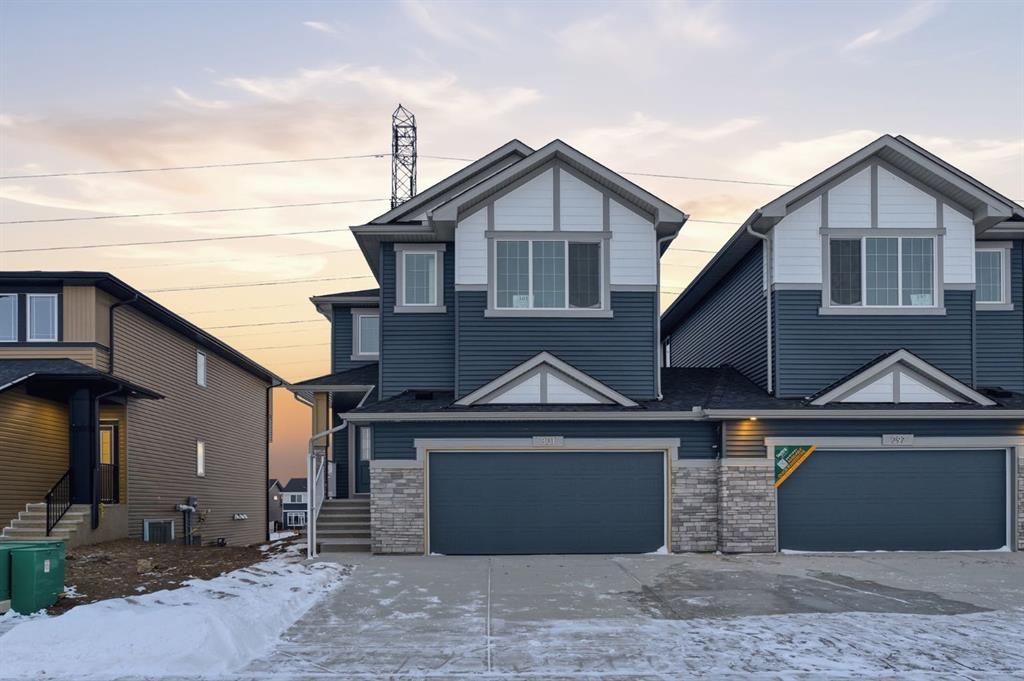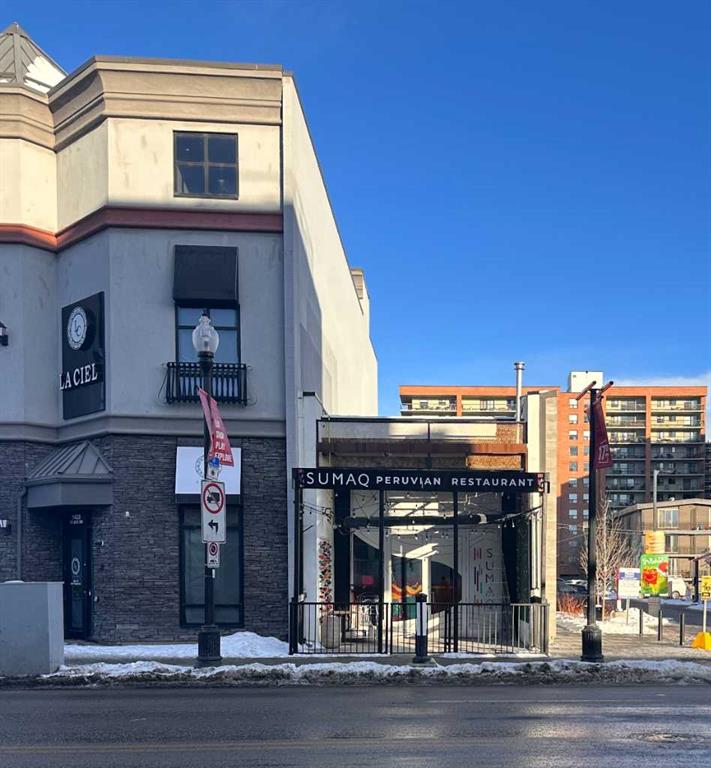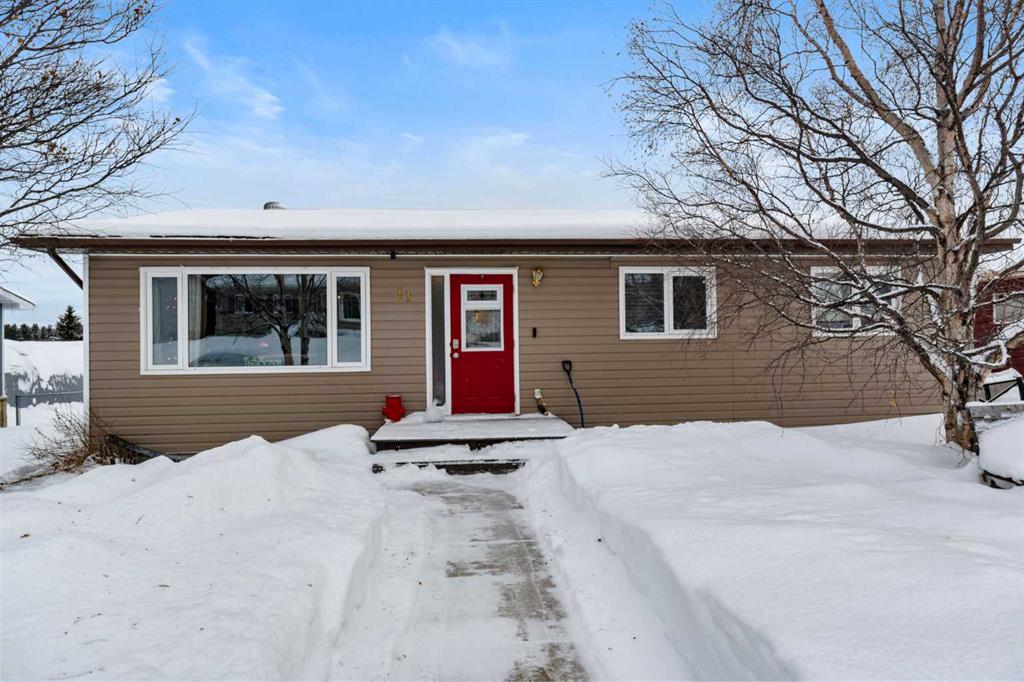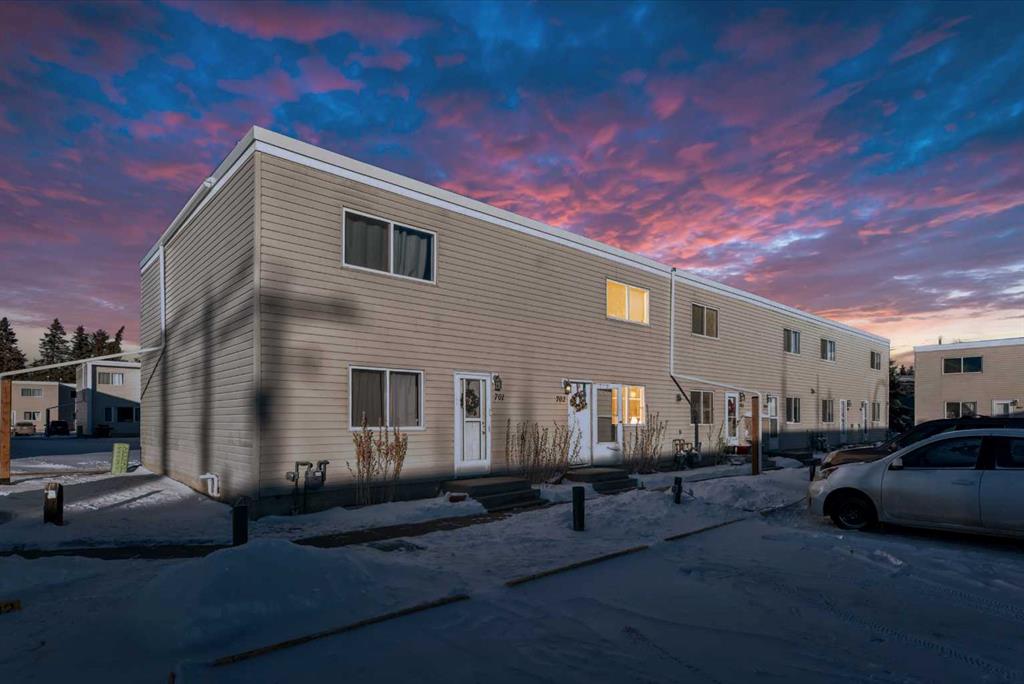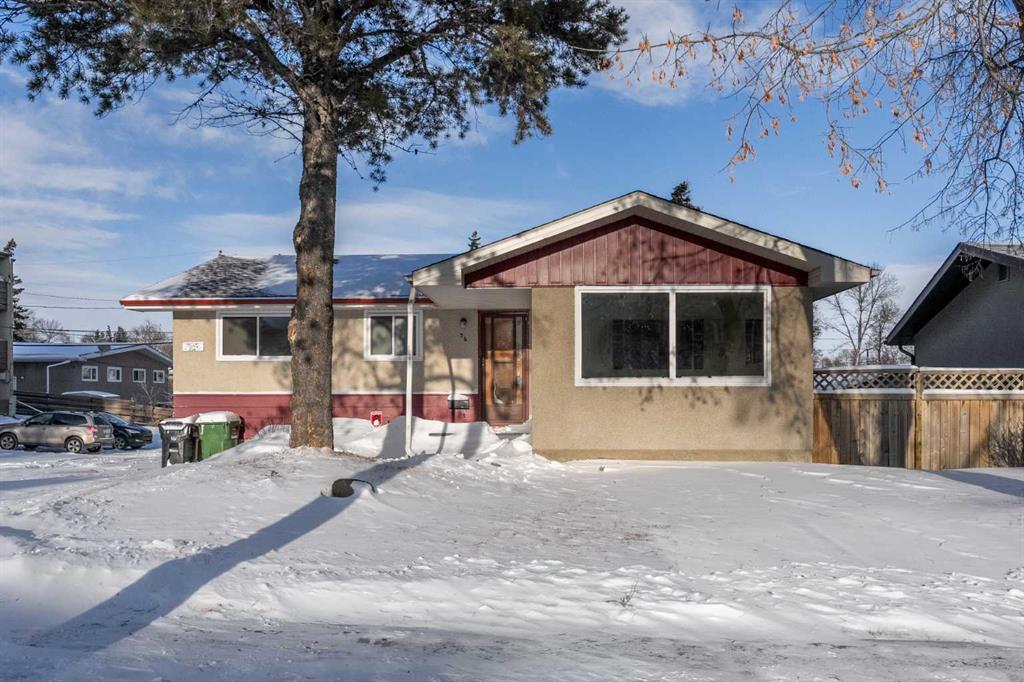301 Dawson Wharf Road , Chestermere || $749,575
Discover the Pierce 2 - a modern, thoughtfully designed home by a trusted builder with over 70 years of experience. This energy-efficient home features designer-curated finishes and smart home technology.
A beautifully crafted home with attached garages, thoughtfully designed to maintain the standard 8’ separation between living spaces for enhanced privacy and a true detached feel. The layout offers a walkout basement, a main-floor flex room with French doors, and a full bath with a walk-in shower. The sleek kitchen includes stainless steel appliances, a gas range, and a separate spice kitchen with pantry shelving. The great room features an electric fireplace, and the rear deck comes with a BBQ gas line.
Upstairs are two spacious primary bedrooms, each with walk-in showers, including a luxurious five-piece main ensuite. Finished with LVP flooring, tile in bathrooms, and quartz countertops throughout. Built Green certified with triple-pane windows, high-efficiency furnace, solar-ready rough-in, EV charger rough-in, and a full smart home package.
The layout offers a walkout basement, a main-floor flex room with French doors, and a full bath with a walk-in shower. Only the garages are attached, providing the privacy and feel of a detached home. The sleek kitchen includes stainless steel appliances, a gas range, and a separate spice kitchen with pantry shelving. The great room features an electric fireplace, and the rear deck comes with a BBQ gas line.
Upstairs are two spacious primary bedrooms, each with walk-in showers, including a luxurious five-piece main ensuite. Finished with LVP flooring, tile in bathrooms, and quartz countertops throughout. Built Green certified with triple-pane windows, high-efficiency furnace, solar-ready rough-in, EV charger rough-in, and a full smart home package.
Listing Brokerage: eXp Realty










