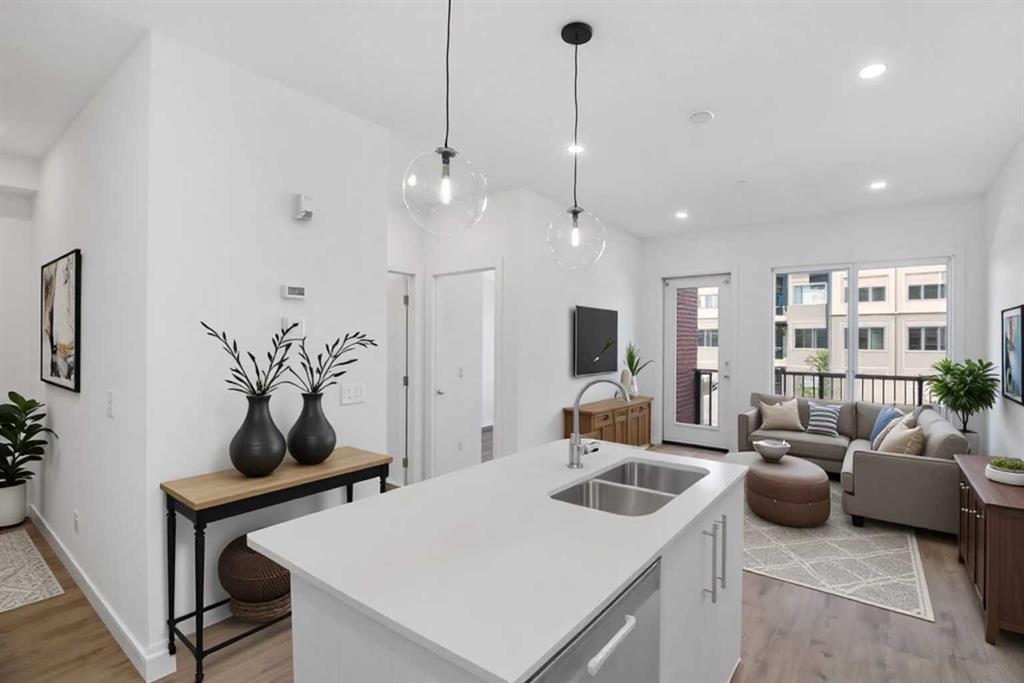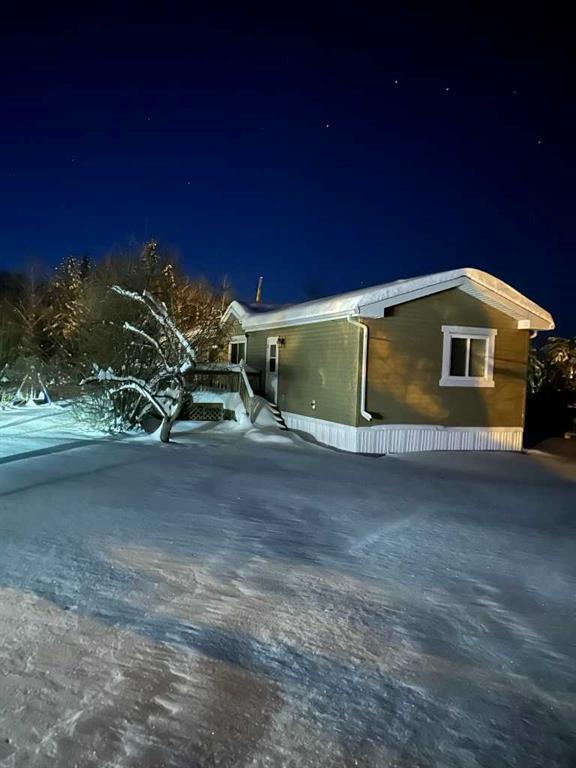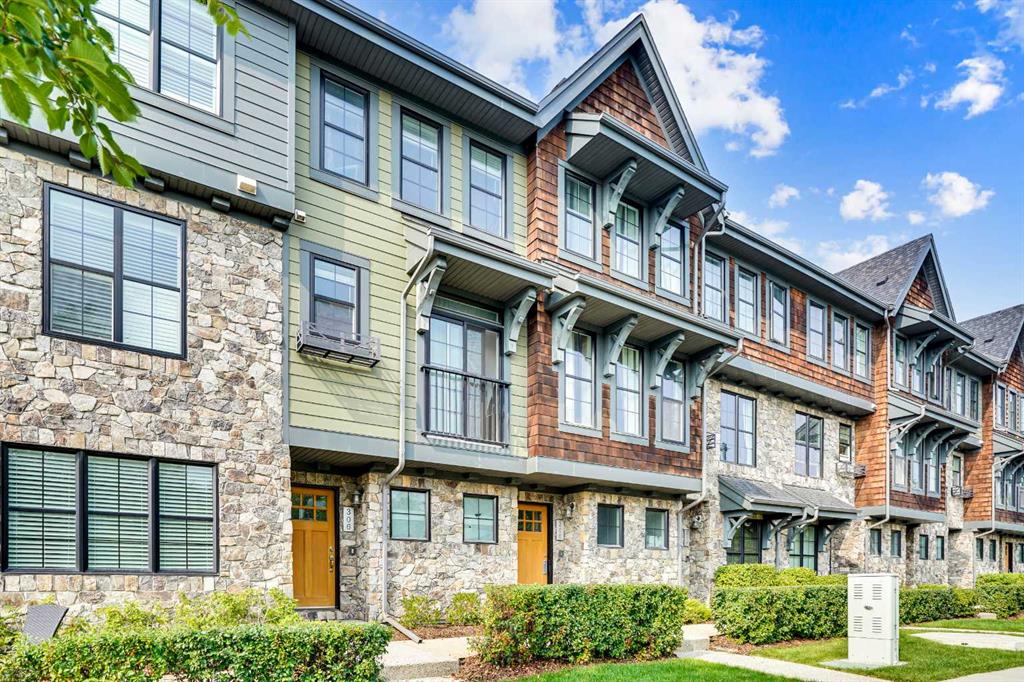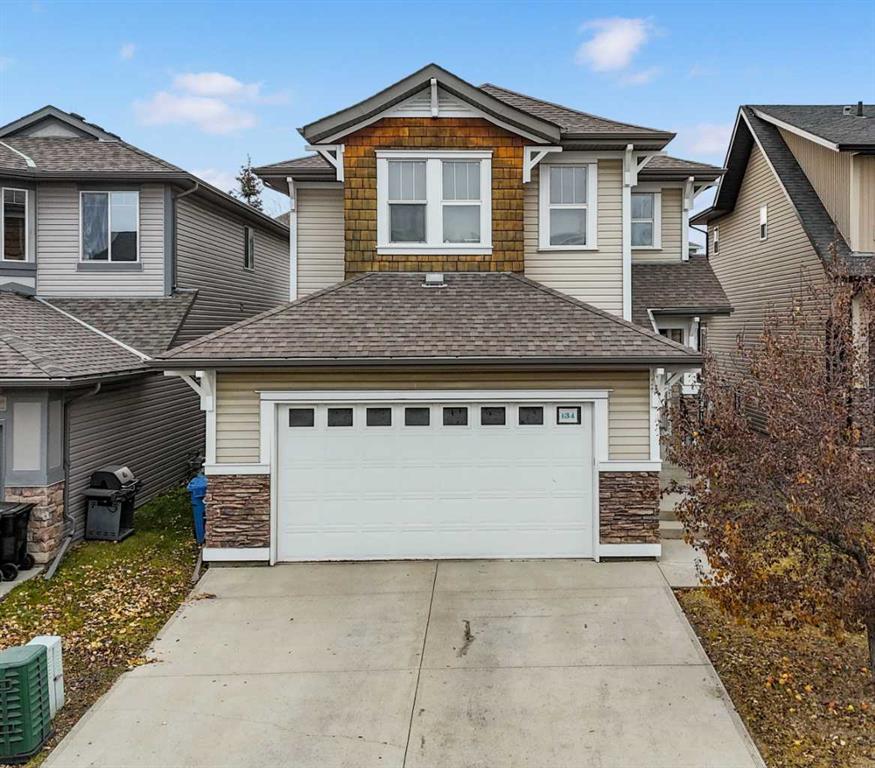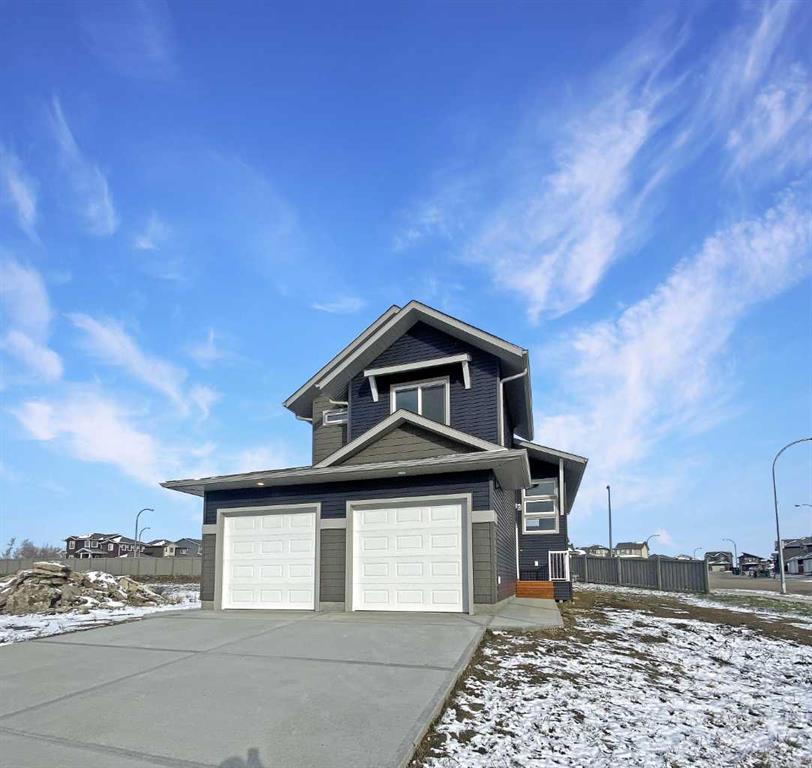3212, 6 Merganser Drive , Chestermere || $329,000
Welcome to this BRAND NEW, never-lived-in 2-bedroom, 2-bathroom condo with a den and 2 TITLED PARKING STALLS, ideally located in the vibrant lake community of Chelsea, Chestermere. Built by TRUMAN, this modern home offers a seamless blend of contemporary design, smart functionality, and everyday comfort—perfect for first-time buyers, downsizers, or investors.
Enjoy the lake lifestyle just minutes from Chestermere Lake, featuring beach access, a boat launch, scenic walking paths, parks, and playgrounds. Everyday conveniences are close by, with Chestermere Station and Chestermere Crossing nearby, plus the added benefit of being just a 5-minute drive to EAST HILL Shopping Centre, home to Costco, Walmart, a cinema, and a wide variety of shopping and dining options.
Inside, the open-concept layout is bright and inviting, featuring a versatile den ideal for a home office or flex space. Premium finishes include luxury vinyl plank flooring, soaring ceilings, and a chef-inspired kitchen with full-height cabinetry, soft-close drawers, quartz countertops, stainless steel appliances, a pantry, and a large eat-up island—perfect for casual dining or entertaining.
The spacious primary bedroom offers a walk-through closet and a private 3-piece ensuite, while a second bedroom, a full 4-piece main bath, and in-suite laundry complete the thoughtfully designed floor plan.
Residents of Lockwood enjoy exclusive access to a fully equipped fitness centre, a stylish owners’ lounge, and convenient bike storage—supporting an active and connected lifestyle.
Bright, modern, and truly move-in ready, this never-occupied home delivers small-town lake living with big-city convenience—just minutes from Calgary.
Live better. Live Chelsea.
Listing Brokerage: Stonemere Real Estate Solutions










