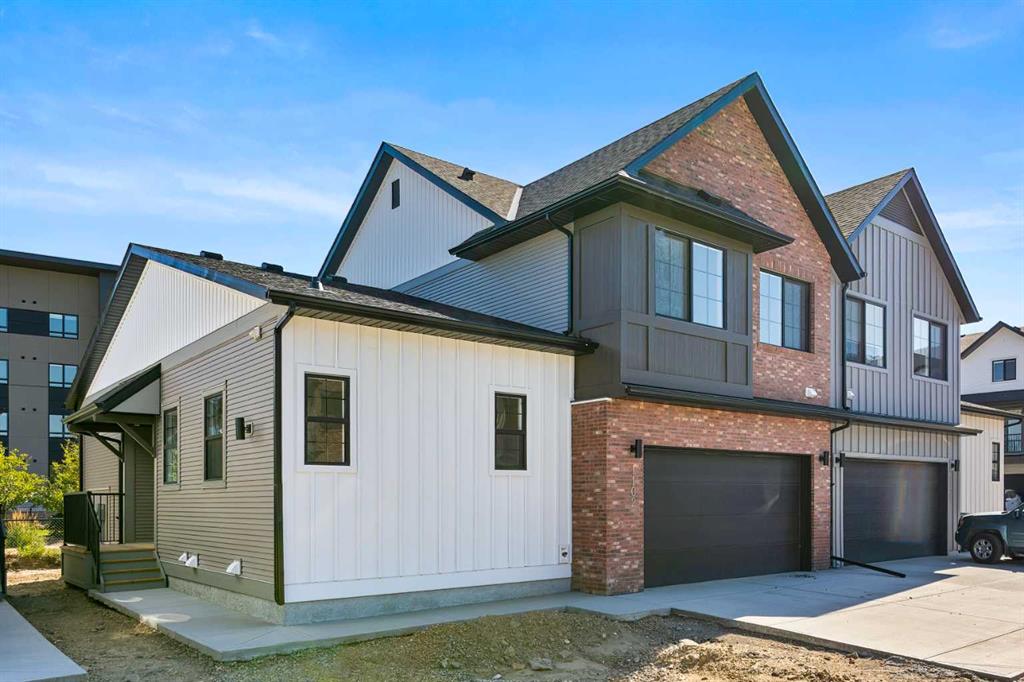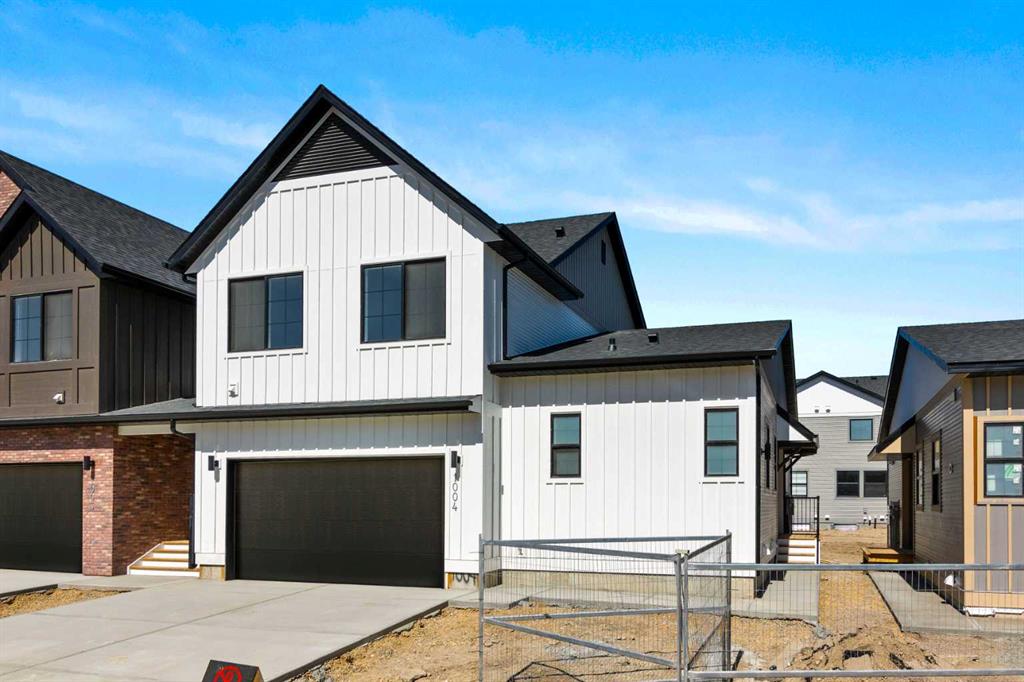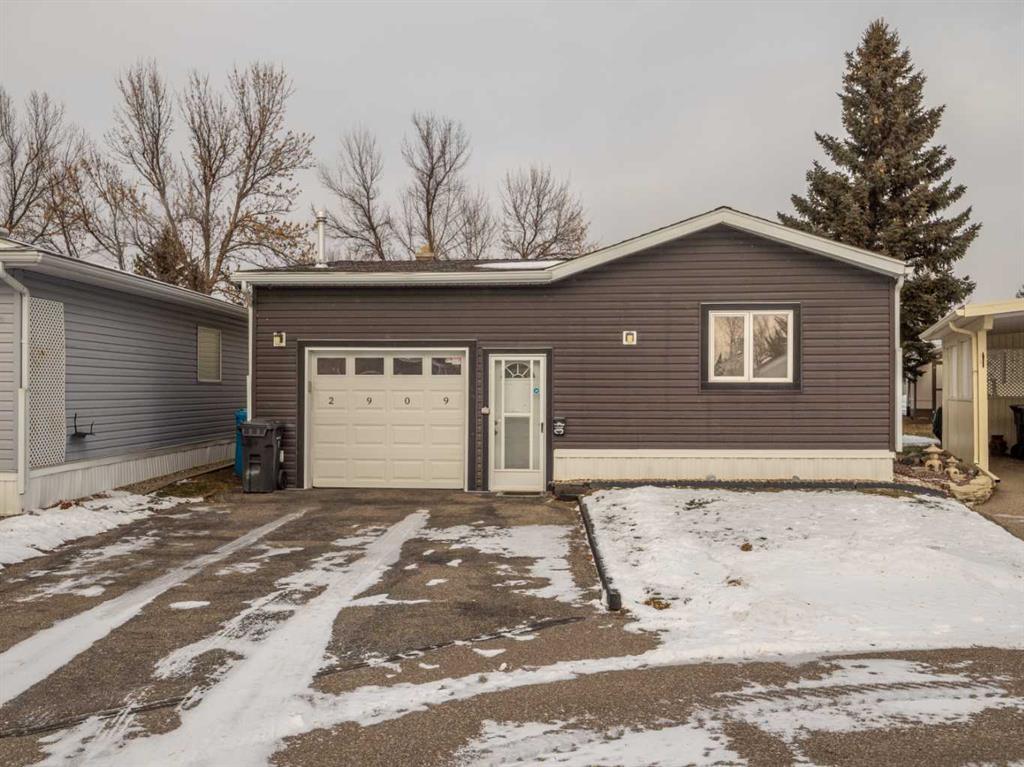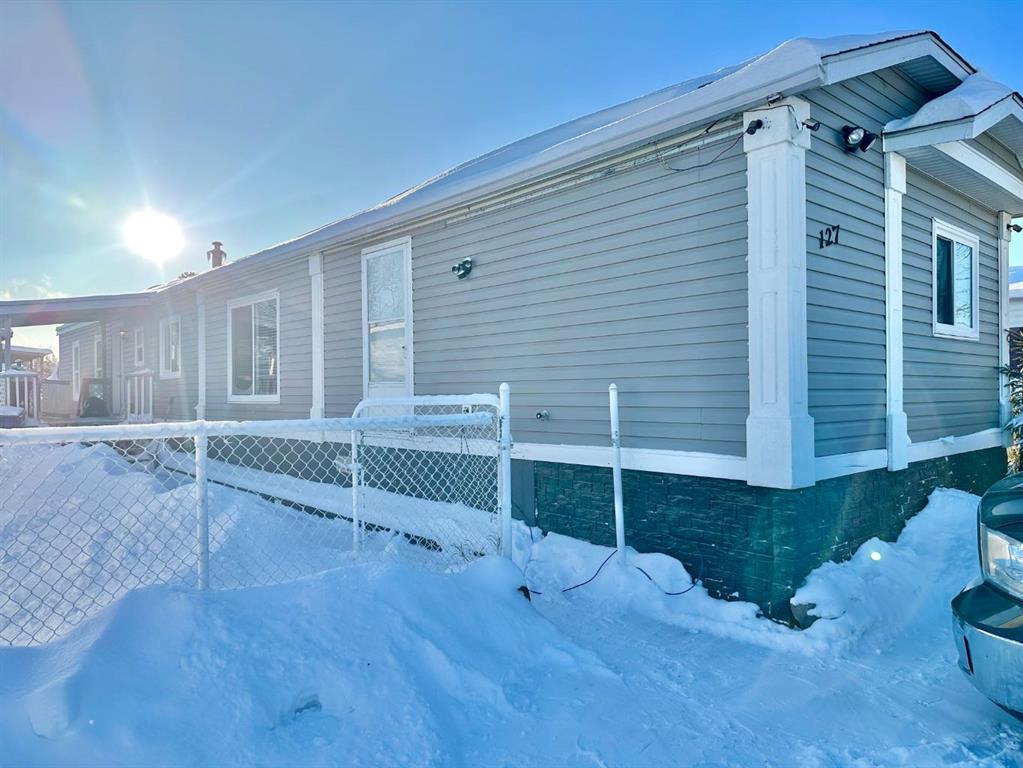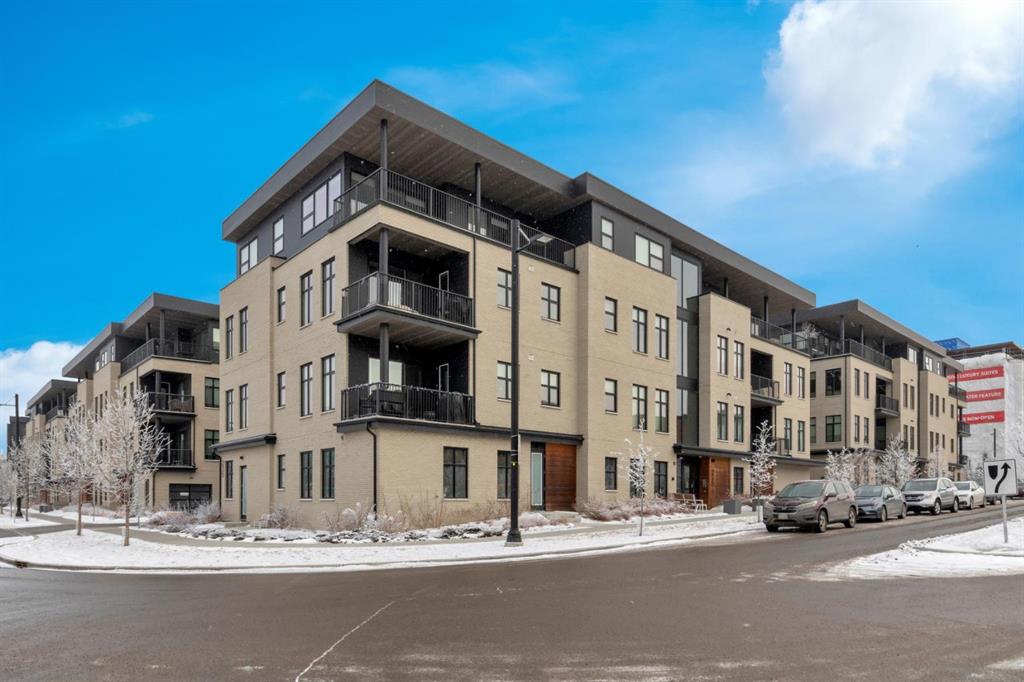302, 235 Lebel Crescent NW, Calgary || $814,900
Welcome to Capella in University District, a small condo building with only 8 Estate Style single level luxury homes. This spacious and well laid-out 2 bedroom, 2 bathroom condo with single garage is just steps away from all of the amenities this highly desirable community offers. Located on the third floor is this modern residence with hardwood flooring, 10 foot ceilings, many large windows, central air conditioning, designer bathrooms and well-equipped spacious kitchen. The open concept main living space is flooded with natural light and features a sleek kitchen with expansive island, quartz countertops and full height cabinetry. The kitchen opens directly on to the dining space, the living room with electric fireplace, and a nook that works well for a den/office or as space for additional furniture. The bright primary suite offers enough space for a king size bed, a walk-in closet, and a 5-piece ensuite with heated floors, free standing tub, dual vanity, and fully tiled walk-in shower. The second bedroom has a murphy bed, a full bathroom across the hall, and is located on the other side of the condo from the primary bedroom, providing privacy between the bedrooms. Enjoy the morning sunrise on the spacious east-facing covered balcony that is equipped with a gas line for your BBQ or heater and a water line. The private, heated singe garage is attached to the building has epoxy floors, storage space, and a water softener for the condo unit. This well cared for building is part of a 7 building complex that offers a fitness centre, visitor parking, and courtyard spaces. Conveniently situated within walking distance to a grocery store, restaurants and coffee shops. Steps away from Market Mall, the U of C and the Children\'s Hospital and a quick commute to downtown and access out to the mountains.
Listing Brokerage: RE/MAX Realty Professionals










