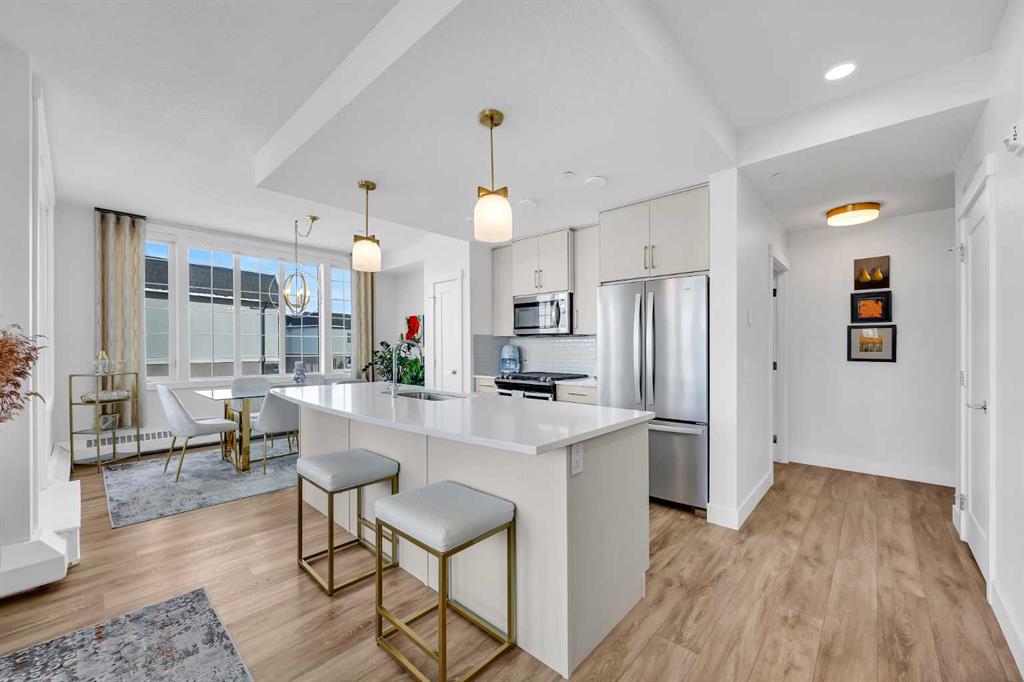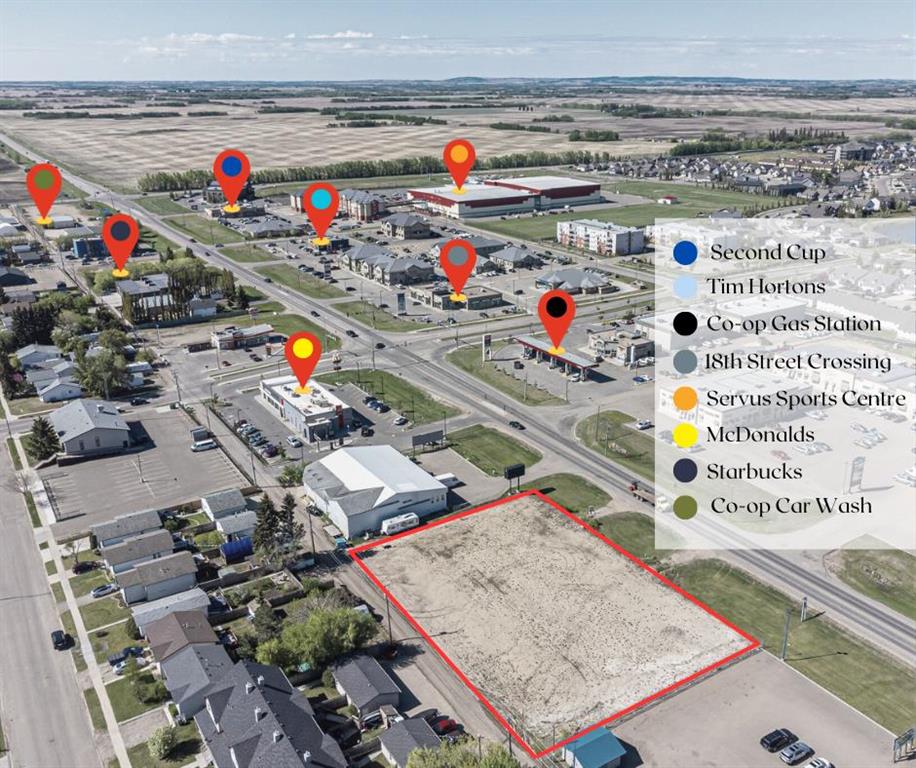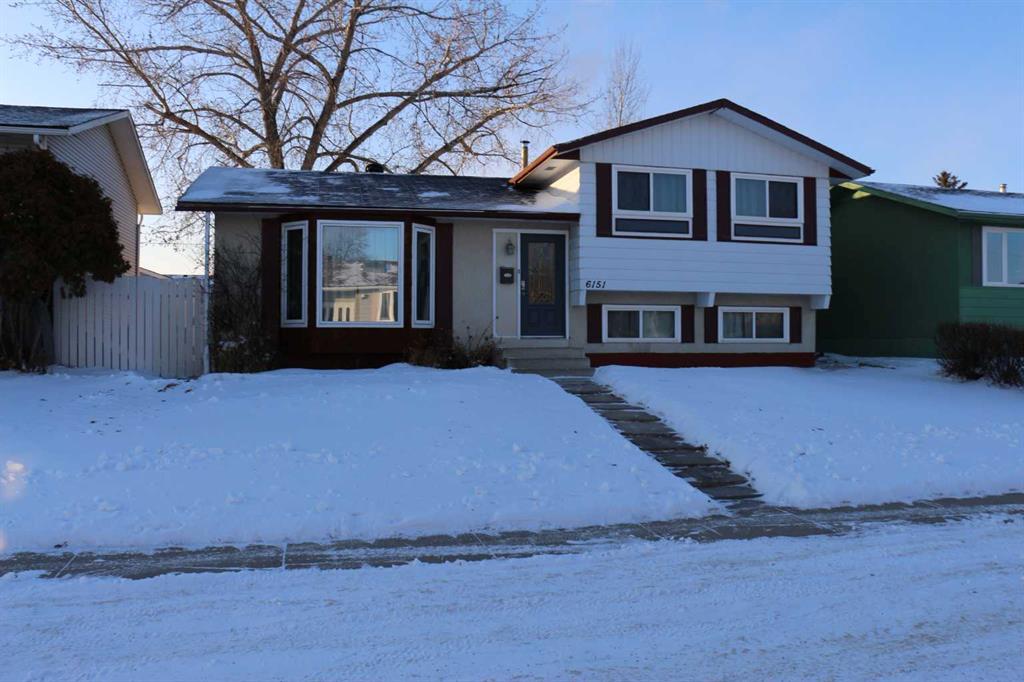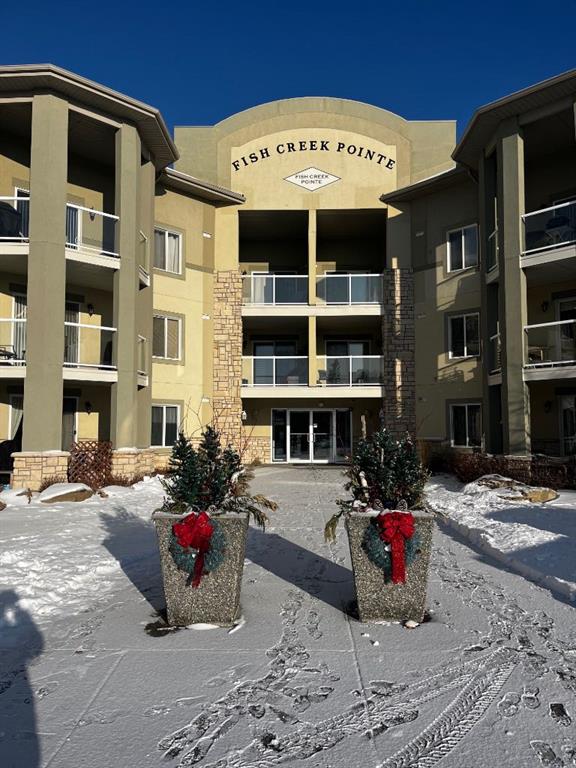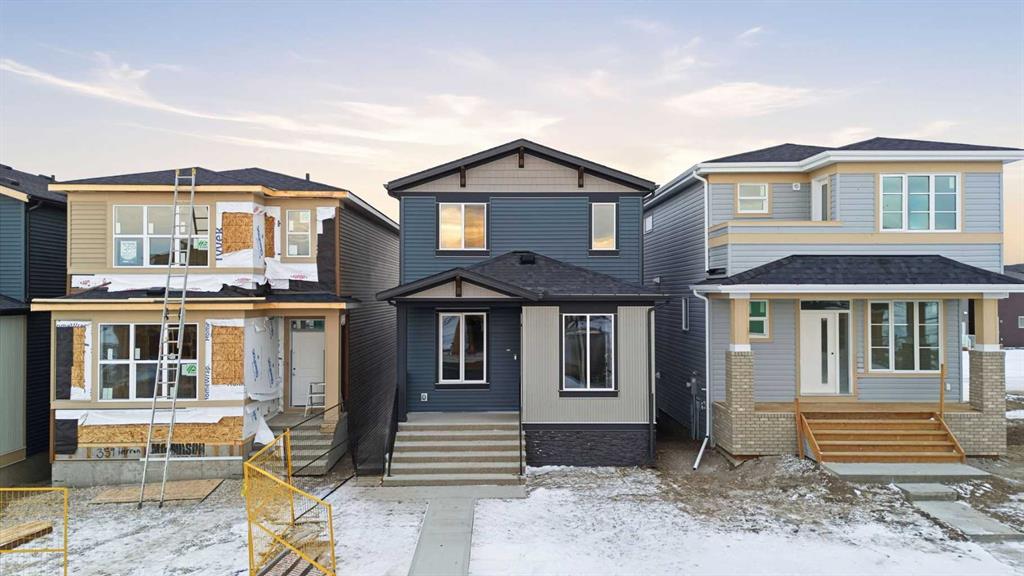355 Herron Landing NE, Calgary || $635,900
*** HUGE PRICE IMPROVEMENT *** New year, new you. Set your sights for your family on a brand new MOVE IN READY home by a 16-time BILD winner for Builder of the Year! Discover why Calgarians have trusted their life’s milestones with MORRISON HOMES over the last 65 years. Being a young family, you value many conveniences that save you time and effort. Future approved K-6 school (3 mins) will make pick up and drop offs easy, with a quick trip to get groceries (7 mins) on the way home. Having easier to clean PLANK FLOORING on the main level, while not compromising the contemporary *wow factor* in your style: From the timeless SLIM SHAKER STYLE CABINETRY, chimney hood fan, all stainless steel appliances (including GAS RANGE, washer, and dryer please feel free to reach out for appliance package), QUARTZ COUNTERS (incl baths), and sleek MATTE BLACK fixtures and hardware, you’ll smile and feel proud every time you come home (and your guests will notice too). Your out-of-town guests, AGING PARENTS, or your teen that wants “independence” can be very comfortable in this home, with a MAIN FLOOR 4th BEDROOM and FULL BATHROOM. Whether you’re entertaining family or friends, you’ll appreciate the OPEN LAYOUT kitchen/dining/living room and the 9 FT CEILINGS on the main floor and basement. Imagine summer BBQs (w/ gas line on deck) and soaking in the sun from the SOUTHEAST FACING BACKYARD. Convenience extends outside of the home: You have access to the LIVINGSTON HUB – a huge 30,000+ sq ft community centre (outdoor splash park, arena, playground, gym, tennis courts and more!) right at your fingertips. Also, Crossiron Mills (9 mins) and exceptional access to Stoney Tr and Deerfoot make travelling anywhere in the city simpler. Like you, this home can grow with your family, or even be a shrewd investment: The WALK-OUT BASEMENT is roughed-in for a legal secondary suite (subject to approval by the City of Calgary) that you can get mortgage helper now, or once you move out make it your rental property to keep the equity building. With a planned GREEN LINE LRT station (5 mins), more schools being added, as well as more commercial development, you have the anchors of what makes a successful real estate investment. More importantly, it’s the connectedness of your family and building the precious memories that will be forever in your mind and hearts. It’s not too late to start your journey here today!
Listing Brokerage: Real Broker










