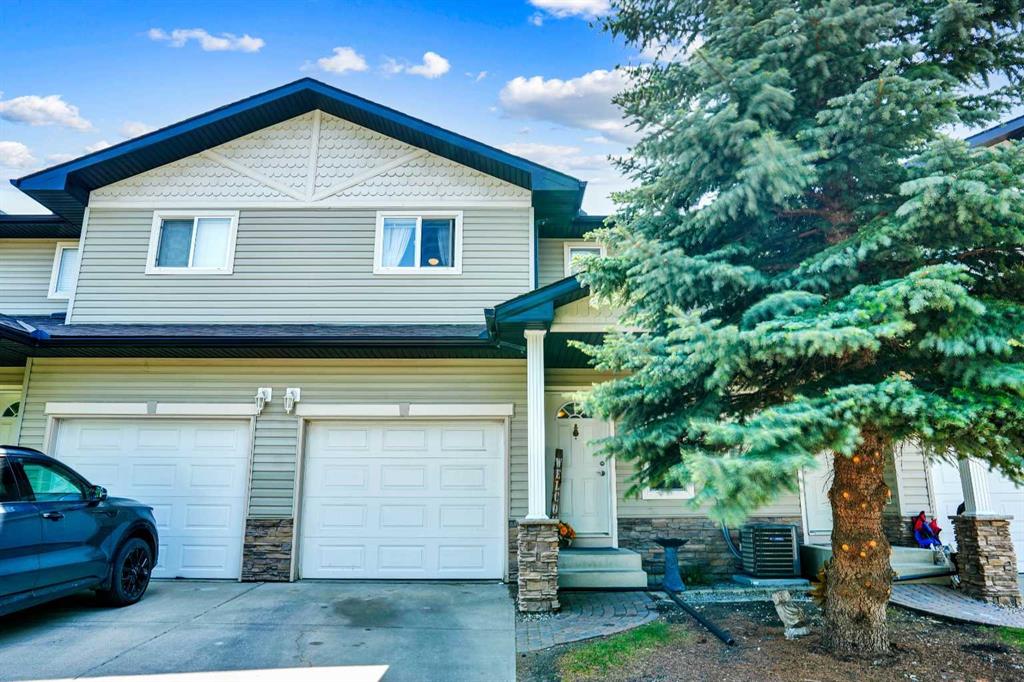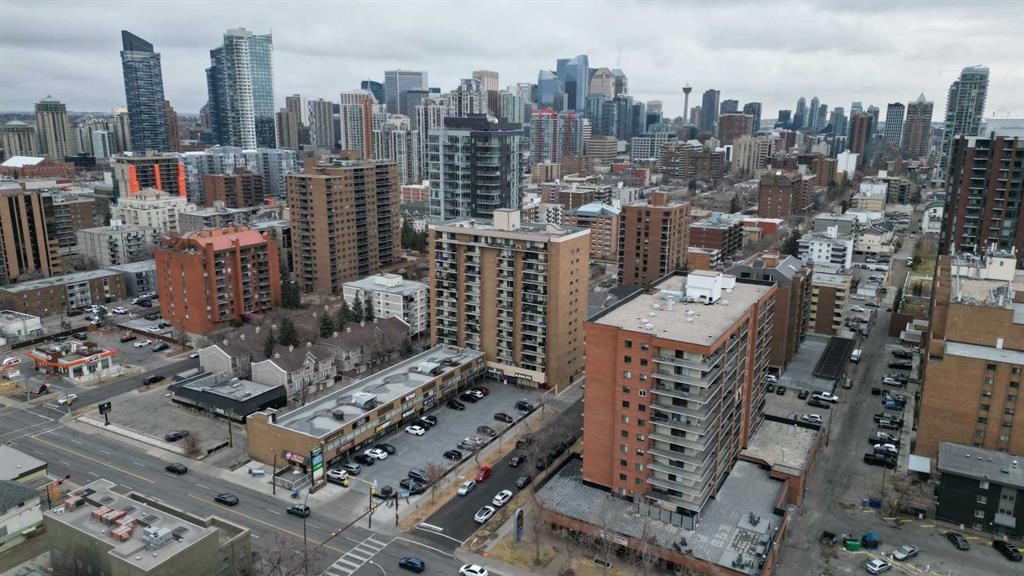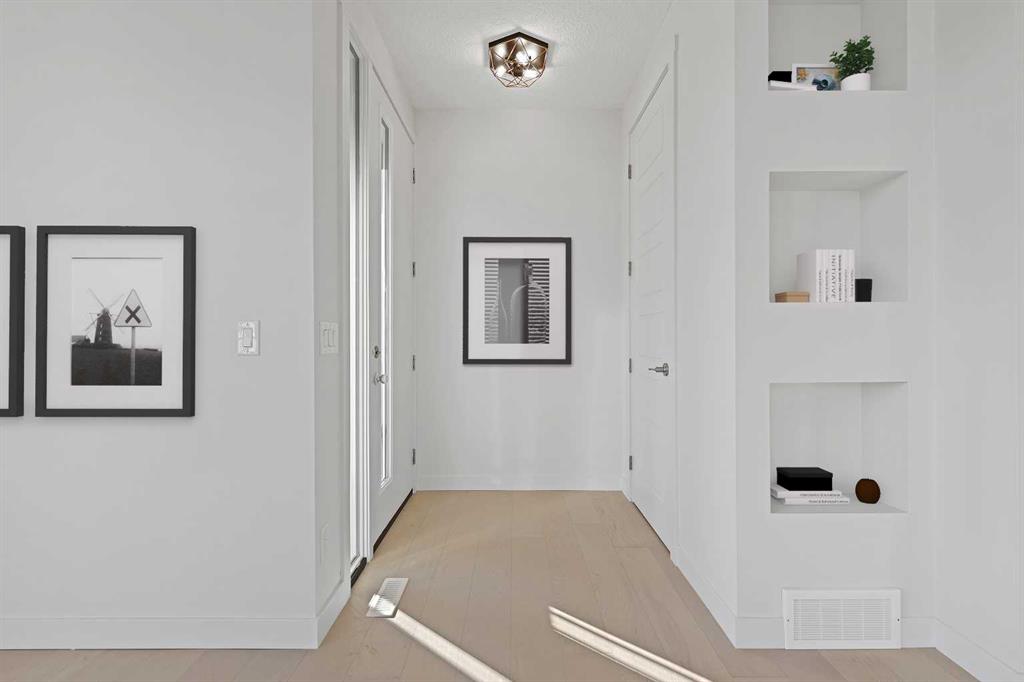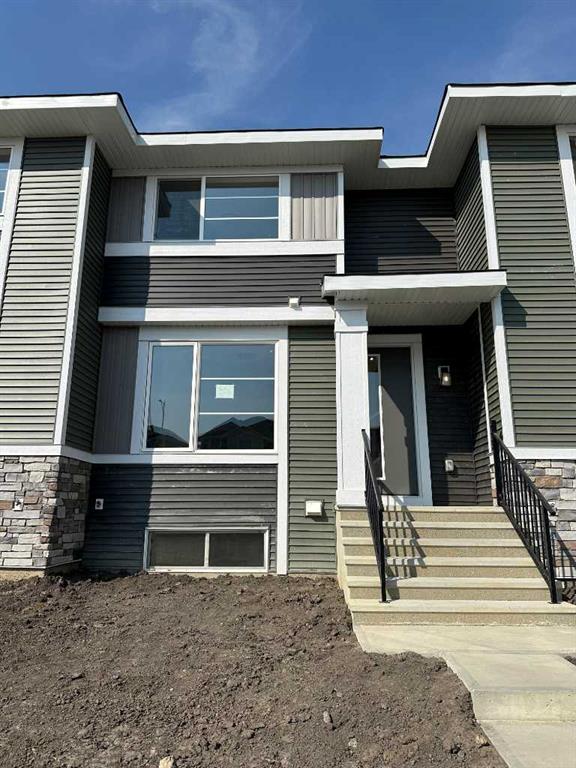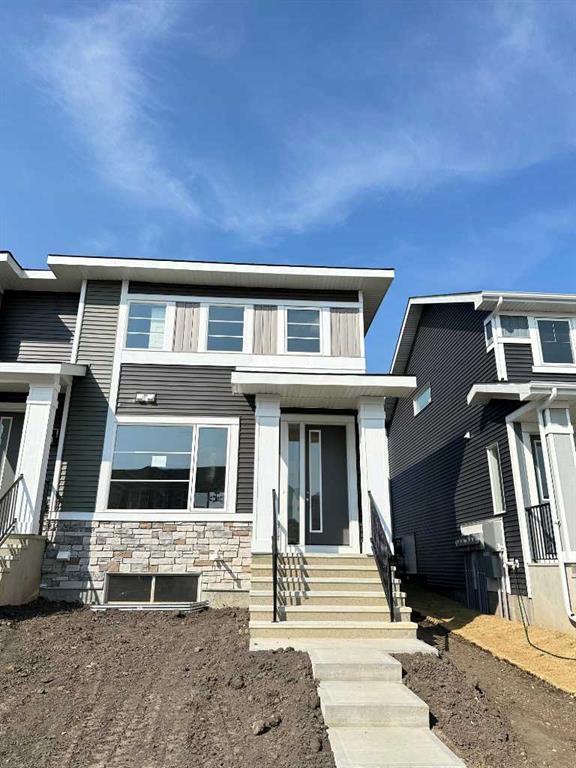1189 Waterford Drive , Chestermere || $634,900
Welcome to this beautifully designed and thoughtfully crafted home located at 1189 Waterford Drive in the vibrant community of Waterford, Chestermere. This 1,598 sq ft two-storey home offers 3 bedrooms, 2.5 bathrooms, and a rear detached garage, all situated on a sought-after corner lot. With a fall possession date, it’s move-in ready when you are!
Step inside to discover 8-foot doors throughout and engineered hardwood flooring on the main level. Thanks to the additional side windows, the home is filled with natural light, creating a bright and inviting atmosphere. The main floor features a flex room, an open and airy great room with an electric fireplace, and a modern kitchen complete with quartz countertops, a chimney-style hood fan, built-in microwave, and stainless steel appliances.
Upstairs, the spacious primary suite offers a large walk-in closet and a spa-inspired ensuite with dual vanities. You’ll also find a convenient upper-floor laundry room, two additional well-sized bedrooms, and a full bathroom.
Outside, enjoy the treated wood deck — perfect for relaxing or entertaining. Additional highlights include 9’ ceilings on the main level, side entry to the basement for future development, and a prime location close to parks, schools, and local amenities in a rapidly growing community.
Unlock Savings with the First-Time Home Buyers’ GST Rebate!
You may qualify for up to $50,000 in savings on a brand-new home through the First-Time Home Buyers’ GST Rebate. To be eligible, you must be 18 or older, a Canadian citizen or permanent resident, and not have owned or lived in a home owned by you or your spouse/common-law partner in the last four years.
Note: This offer applies only to homes placed under contract after May 27, 2025, and is subject to Government of Canada and CRA rules.
Don’t miss your chance to own this stunning, move-in-ready home built with quality craftsmanship and attention to detail.
Please note: Some photos are of a similar show home for illustration purposes only. Actual finishes, colors, and style may vary.
Call today to book your private showing or to learn more about this limited-time opportunity!
Listing Brokerage: eXp Realty










