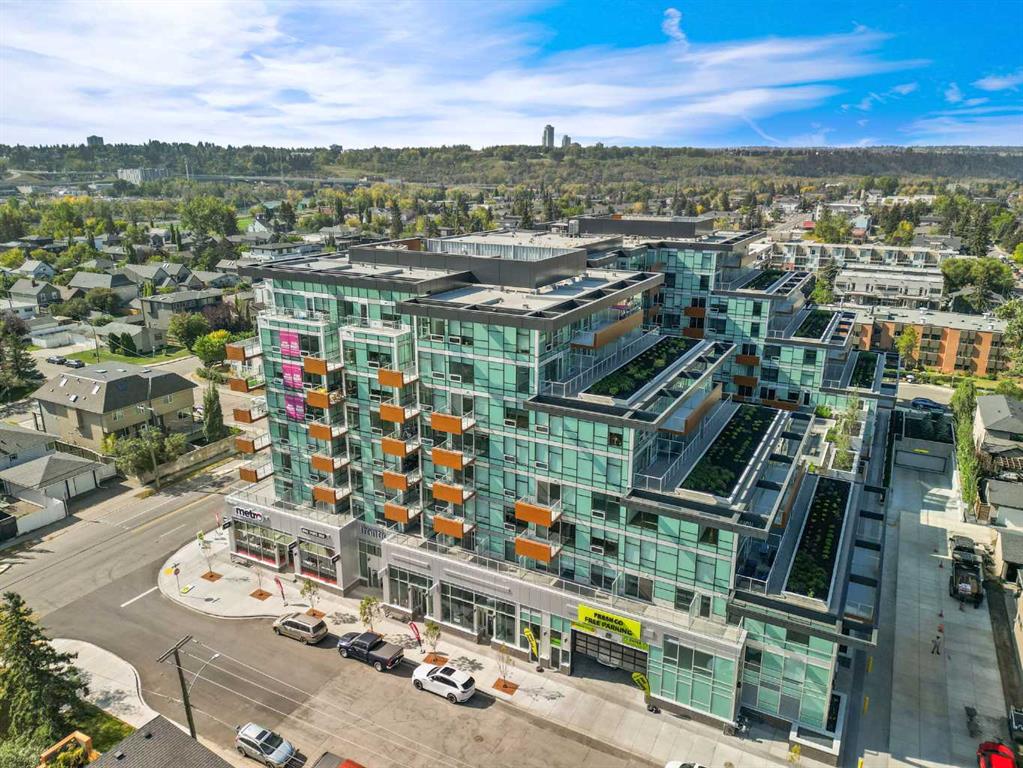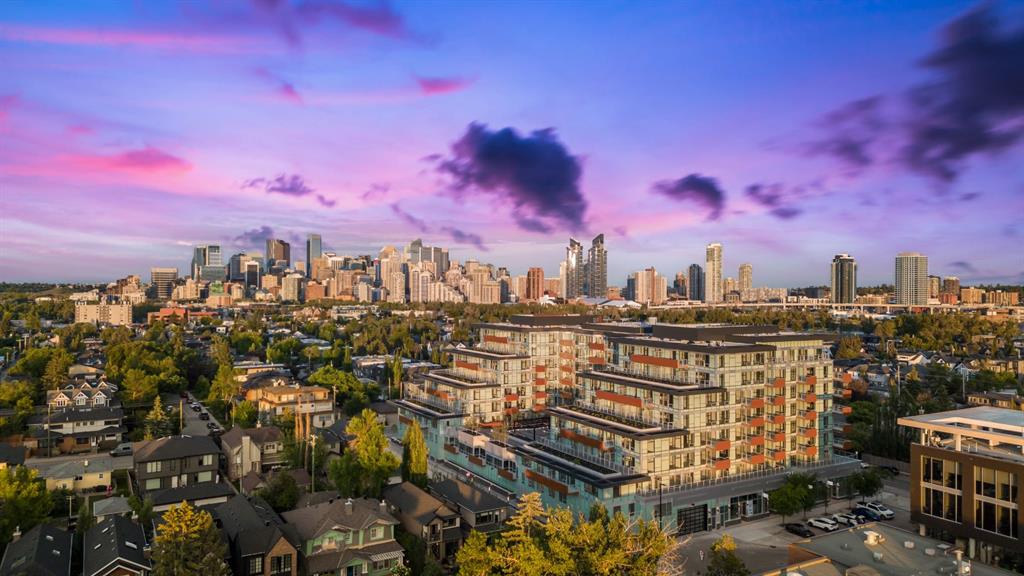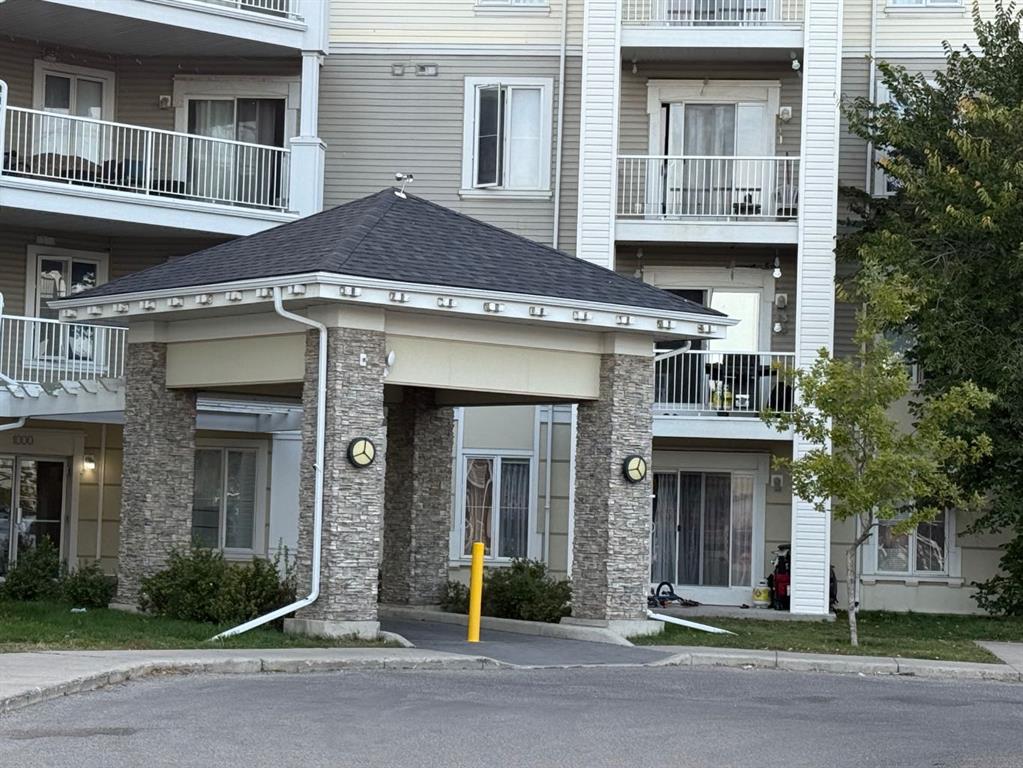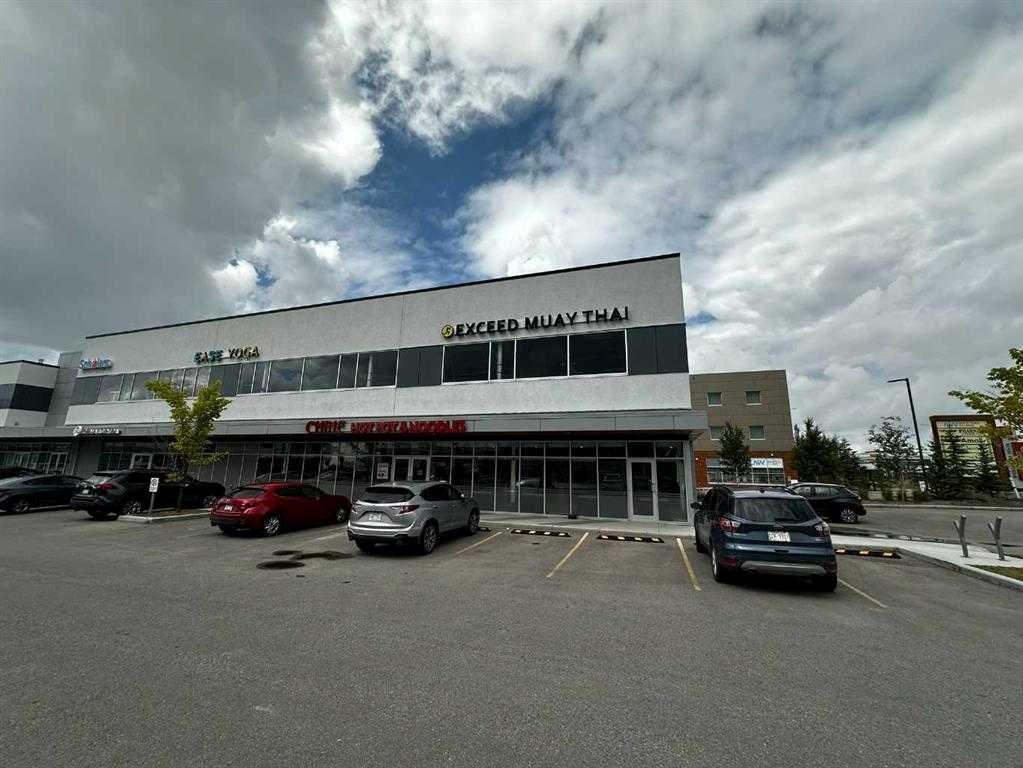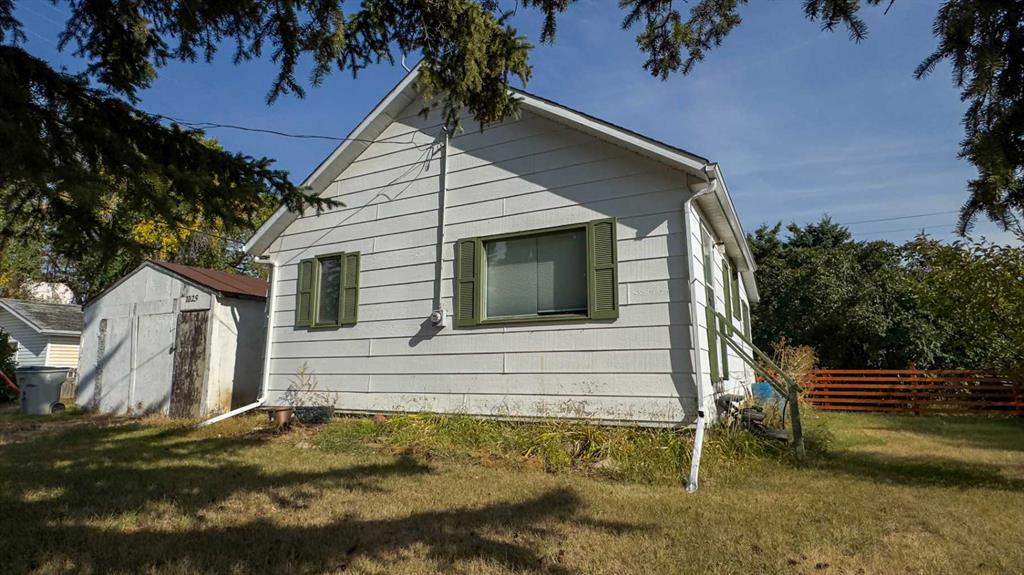601, 110 18A Street NW, Calgary || $444,900
Welcome to Frontier by Truman, a boutique concrete residence that perfectly blends modern design with a vibrant inner-city lifestyle. Nestled in one of Calgary’s most sought-after neighbourhoods, this stunning CORNER UNIT on the 6th floor puts you just steps from trendy cafés, acclaimed restaurants, boutique shops, the Bow River pathways, LRT access, and the downtown core. Step inside and fall in love with the bright, open-concept layout where floor-to-ceiling windows fill the space with natural light. This thoughtfully designed 1 BED 1 BATH Condo showcases luxury vinyl plank flooring, a modern kitchen with quartz countertops, full-height cabinetry, a gas range, and stainless steel appliances — all seamlessly flowing into the inviting living and dining areas. The spacious bedroom offers excellent closet space, while the sleek 4-piece bathroom with quartz vanity and convenient in-suite laundry add everyday comfort. You’ll also appreciate TITLED UNDERGROUND HEATED PARKING space, an assigned storage locker, and secure bike storage with a workshop. Living at Frontier means enjoying an array of exceptional amenities, including a fully equipped fitness centre, a co-working lounge, a calming yoga studio, a pet spa with grooming station, and a beautifully landscaped second-floor terrace — perfect for socializing or relaxing outdoors. Plus, with on-site retail such as a café, grocery store, and liquor store, the ultimate walkable lifestyle is right at your doorstep. Whether you’re a first-time buyer, urban professional, or savvy investor, this stylish corner unit offers unbeatable value, upscale finishes, and the best of city living. Don’t miss the chance to make it yours — book your private showing today!
Listing Brokerage: CIR Realty










