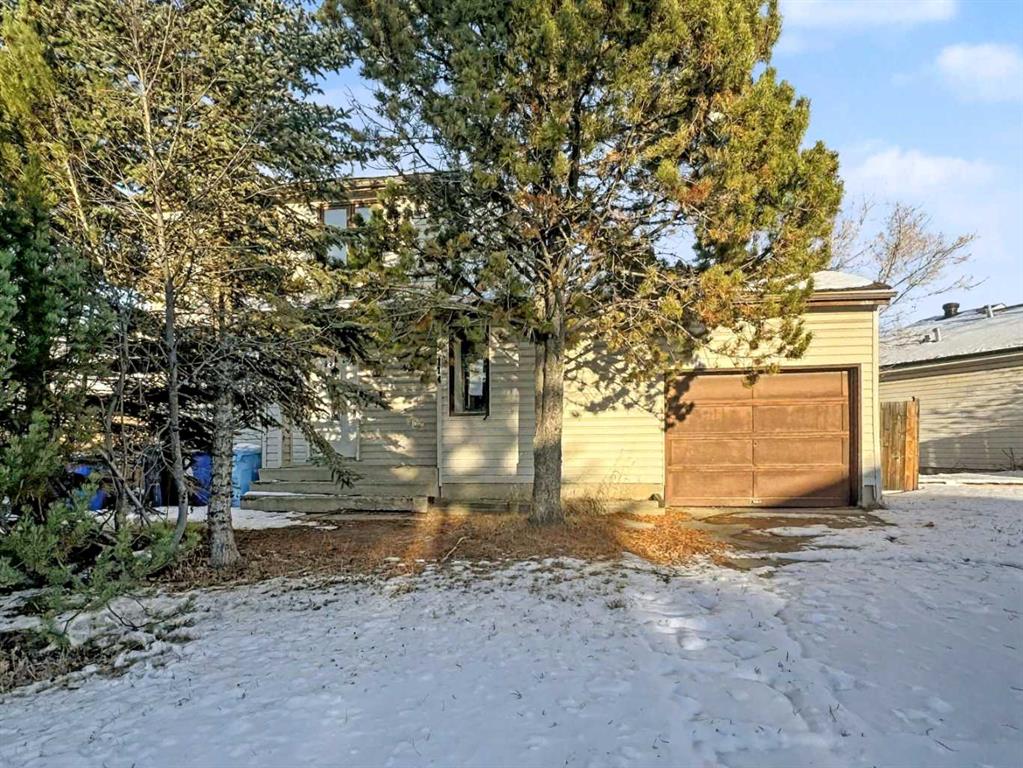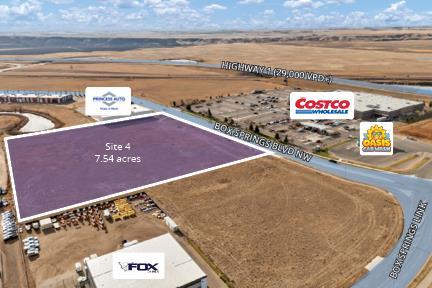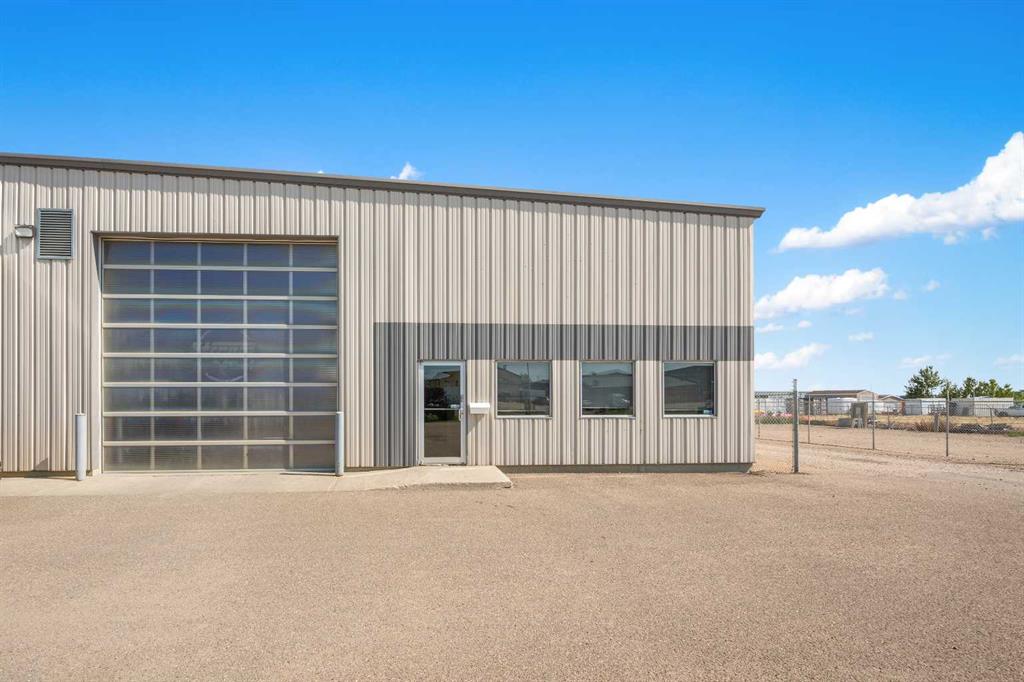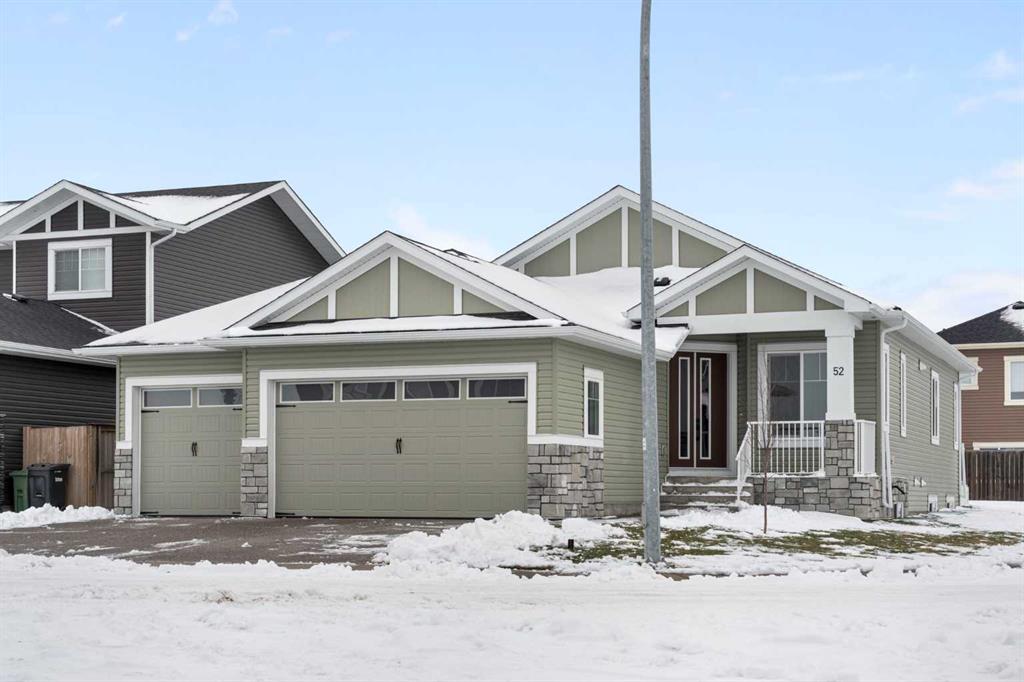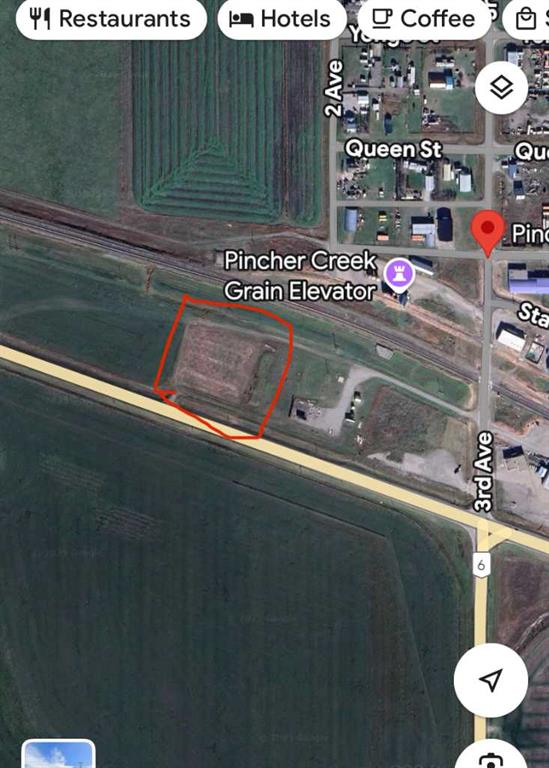52 Lakes Estates Circle , Strathmore || $774,900
ELIGIBLE FOR FIRST HOME BUYERS GST REBATE! Experience the warmth and comfort of this delightful move-in-ready bungalow situated on a corner lot, in the friendly Lakes Estates community of Strathmore, just a quick 30-minute drive from Calgary. Spanning 3,310 Sq. Ft. of finished space, with a TRIPLE GARAGE, this brand-new home beautifully combines cozy design, thoughtful upgrades, and great value. The heart of the home is the inviting kitchen, complete with stylish gun metal stainless steel appliances, lovely quartz countertops, custom cabinetry, and a spacious island that’s perfect for family meals and gatherings. The open-concept main floor is filled with character, showcasing high ceilings, warm luxury vinyl plank flooring, and large windows that let in an abundance of natural light. With three comfortable bedrooms and two bathrooms on the main floor, plus an additional two bedrooms and two baths in the fully finished basement, this home is perfect for hosting friends, family, or guests. The cozy basement is an entertainer’s dream, featuring a wet bar, a versatile theatre/flex room, and a dedicated space for a home gym, all designed for relaxation and enjoyment. Step outside to the welcoming west-facing backyard, where you’ll find a full-width deck ideal for enjoying peaceful evenings and sunset barbecues. The tranquil pond views across the street add a touch of serenity to your outdoor space. Lakes Estates is a quiet and family-friendly neighborhood, offering plenty of green spaces and walking paths, along with easy access to Highway 1. Enjoy a smoother commute from Strathmore to Calgary, avoiding the busy city traffic.
Listing Brokerage: Royal LePage Benchmark










