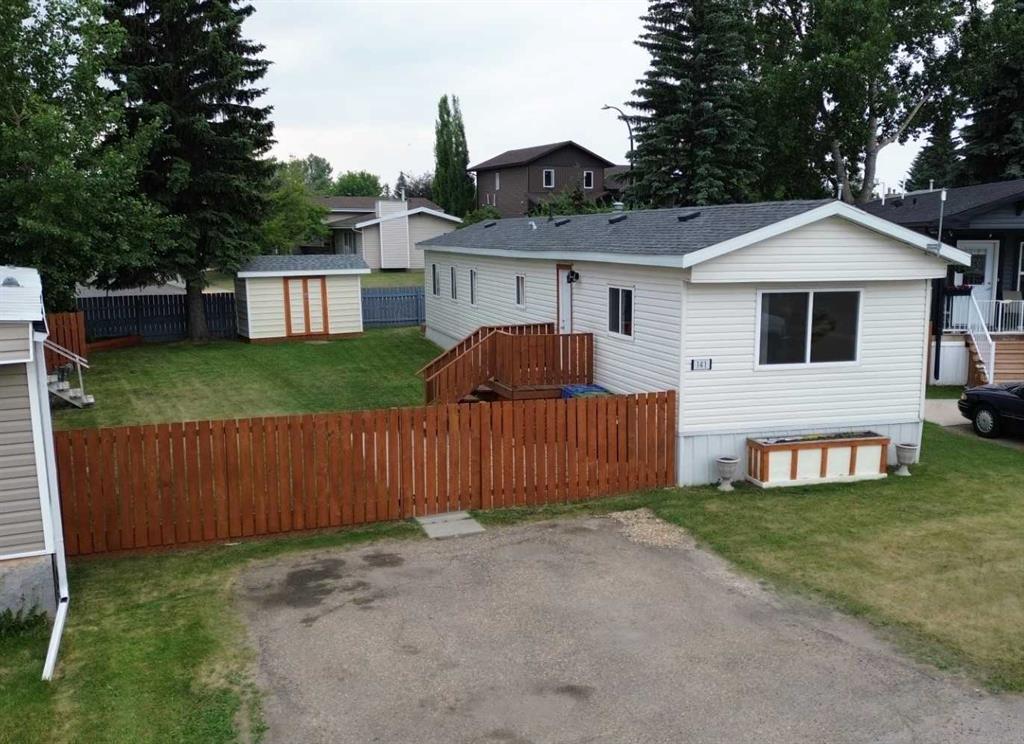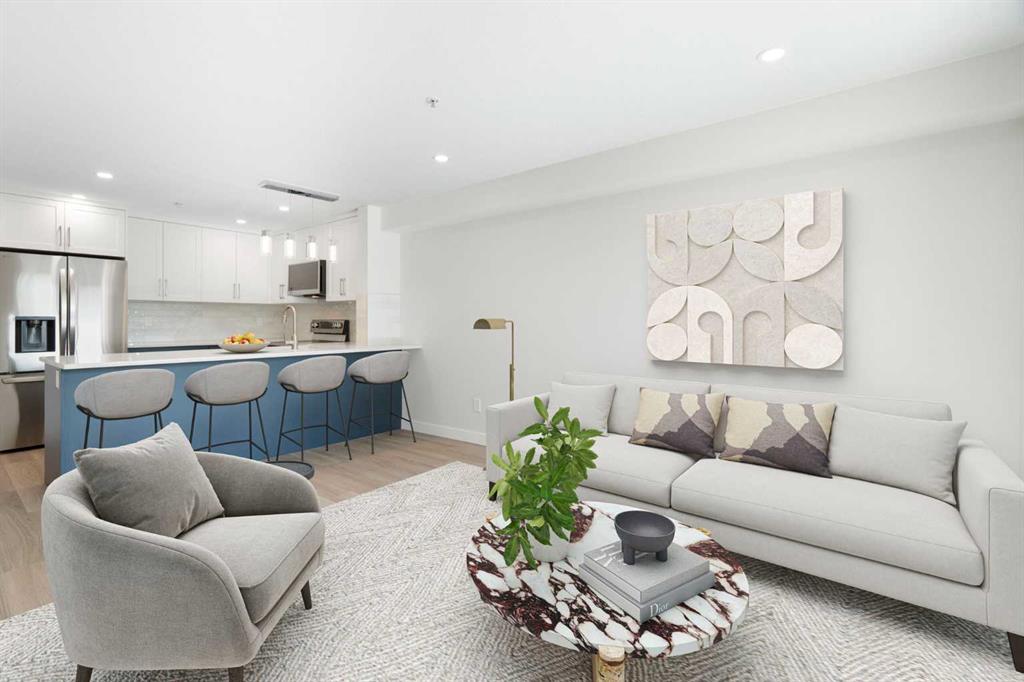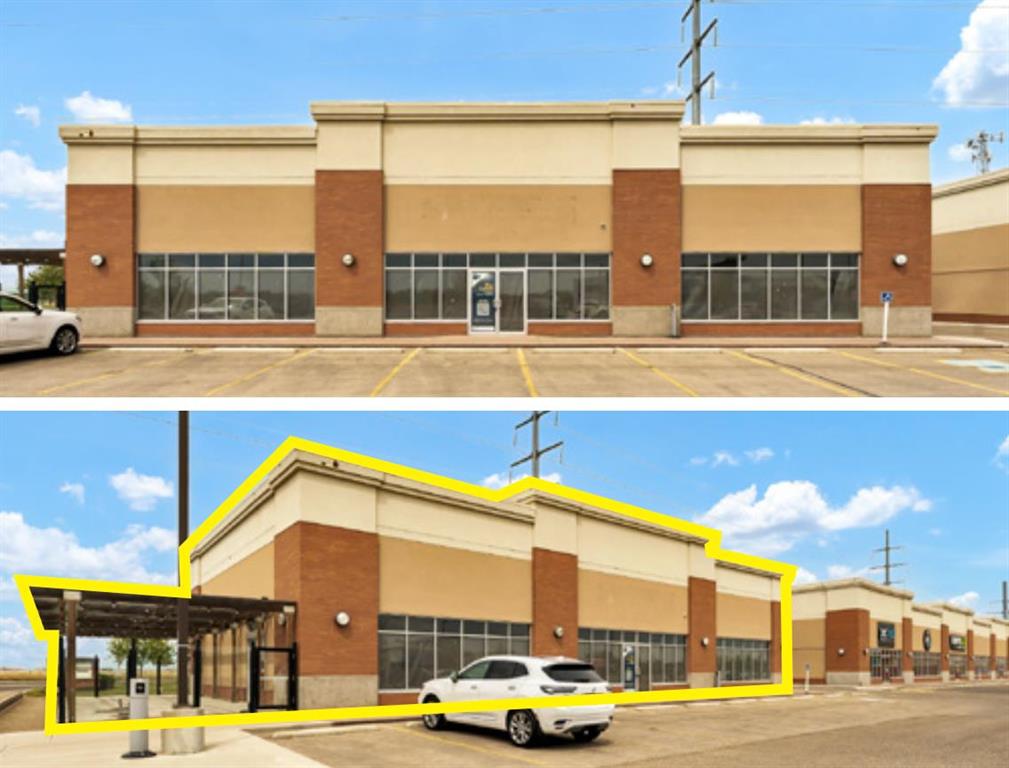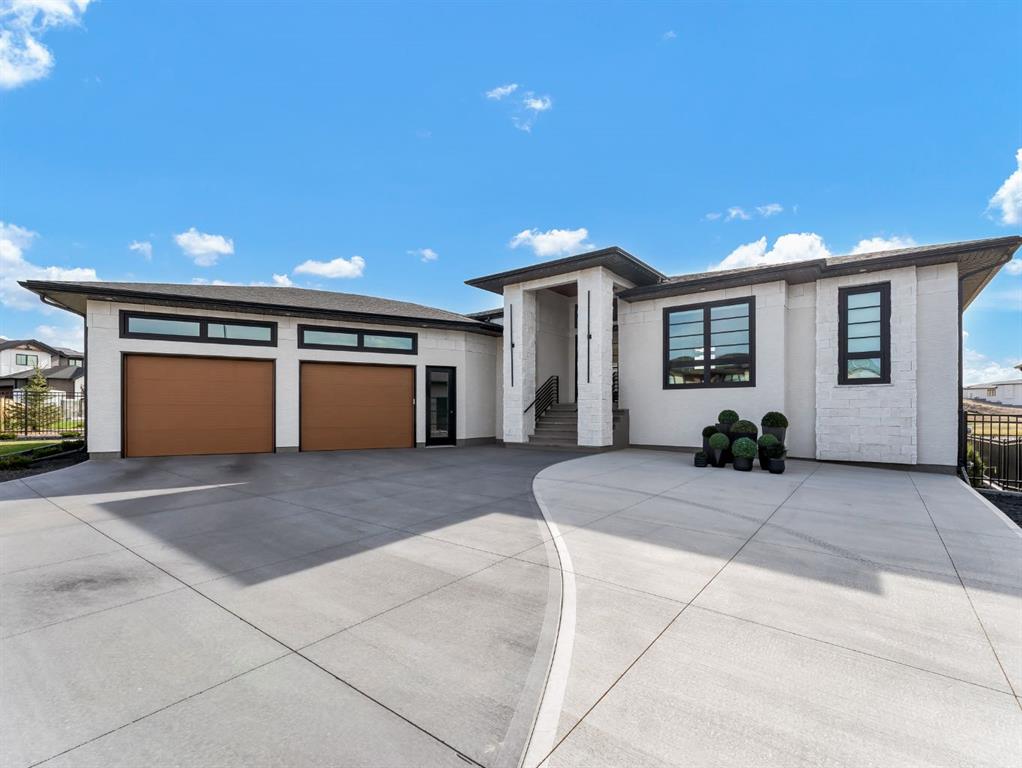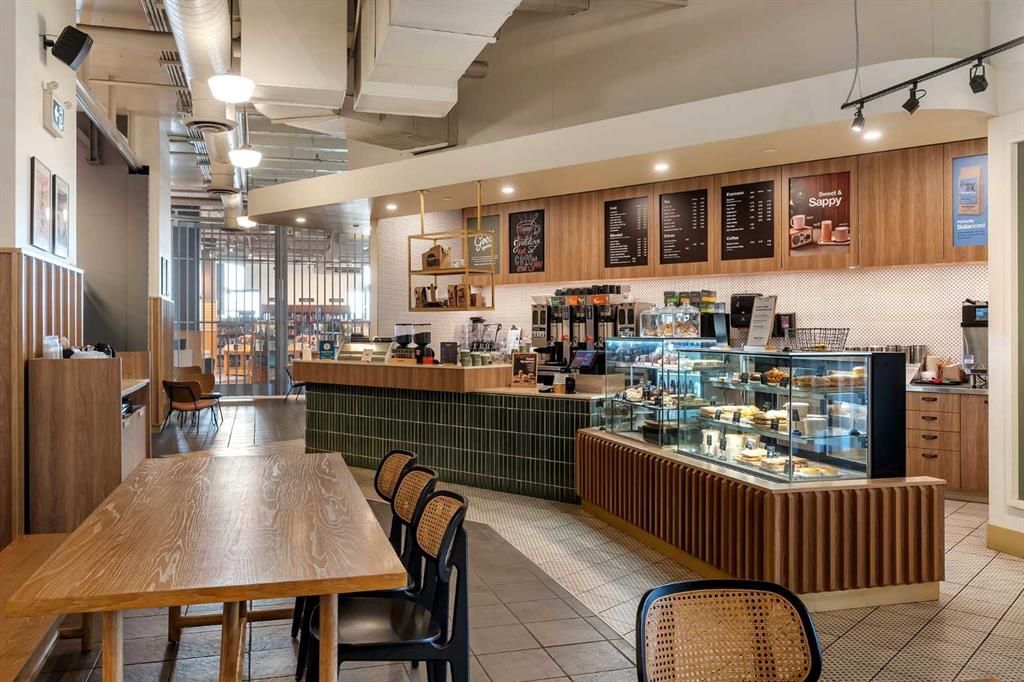1204, 4975 130 Avenue SE, Calgary || $329,900
Welcome to Your Dream Home in McKenzie Towne – Where Comfort, Style & Convenience Come Together. Step into modern living with this fully renovated 2-bedroom, 2-bathroom suite nestled in the vibrant community of McKenzie Towne. This unit has never been lived in since the full renovation (over $30,000). Offering 929 sq ft with LVP flooring throughout is a thoughtfully designed space, this second floor unit blends style, comfort, and everyday functionality to perfection. The bright and spacious kitchen is the heart of the home, with a large living room featuring sliding glass doors that open to a sunlit east- and north-facing balcony — the perfect spot to enjoy your morning coffee or unwind in the evening. The beautifully updated kitchen is a true standout, complete with sleek stainless steel appliances, stylish upgraded cabinets, and a convenient eating bar for casual dining or entertaining. The primary bedroom serves as a peaceful retreat with a large closet and a private 4-piece en-suite. With a second bedroom next to the main bathroom, creating an ideal layout perfect for roommates, guests, or a home office setup. Additional features include a generous in-suite storage room and a titled, heated underground parking stall — no more scraping ice off your car in the winter! Located in the sought-after South Pointe complex on the north end of McKenzie Towne, you’re just steps from the South Trail Crossing shopping district. Walk to restaurants, grocery stores, GoodLife Fitness, retail shops, and more. With quick access to Deerfoot Trail and public transit, getting around the city is a breeze. THE CONDO FEES INCLUDE ALL UTILITIES! Don’t miss your opportunity to call this stunning, move-in-ready suite home. Book your private viewing today and start living the lifestyle in McKenzie Towne!
Listing Brokerage: RE/MAX First










