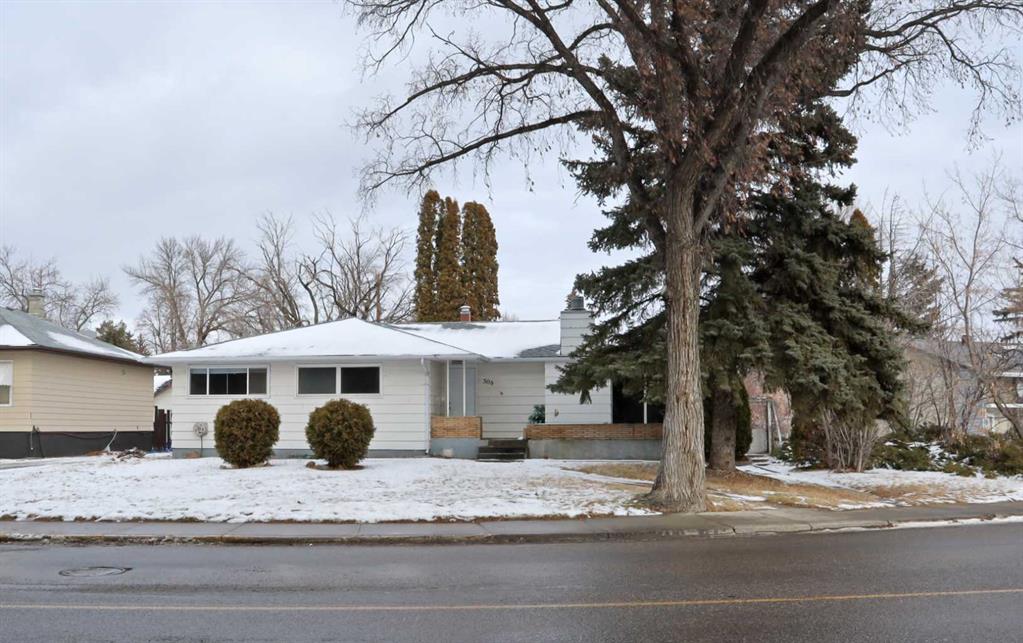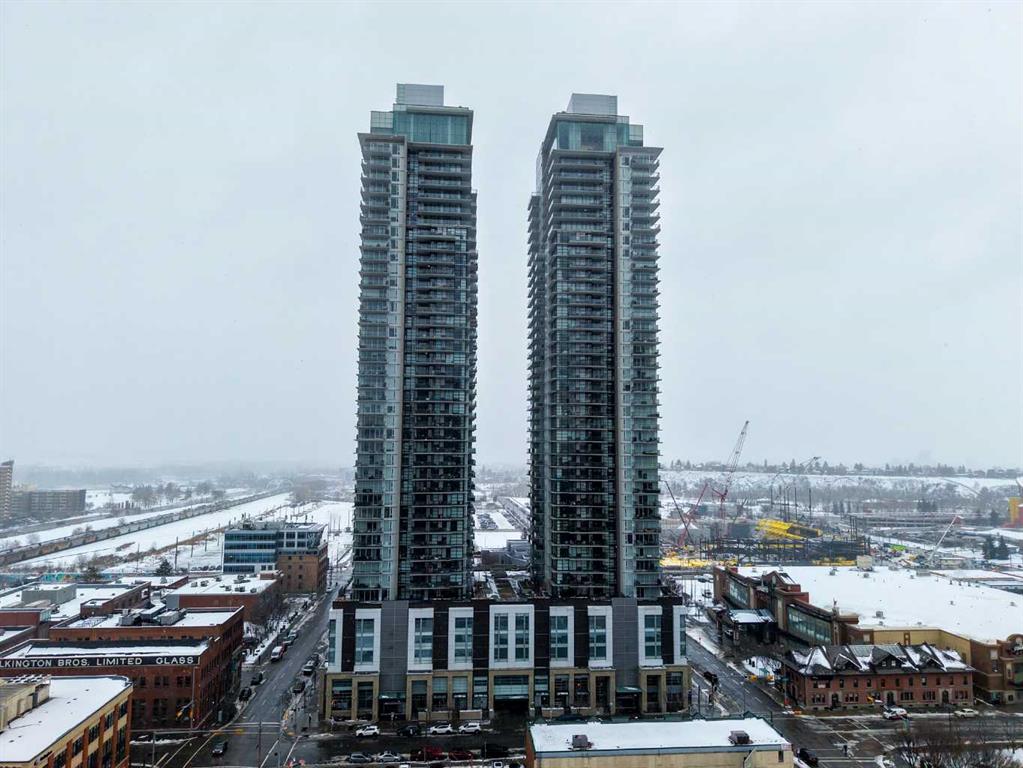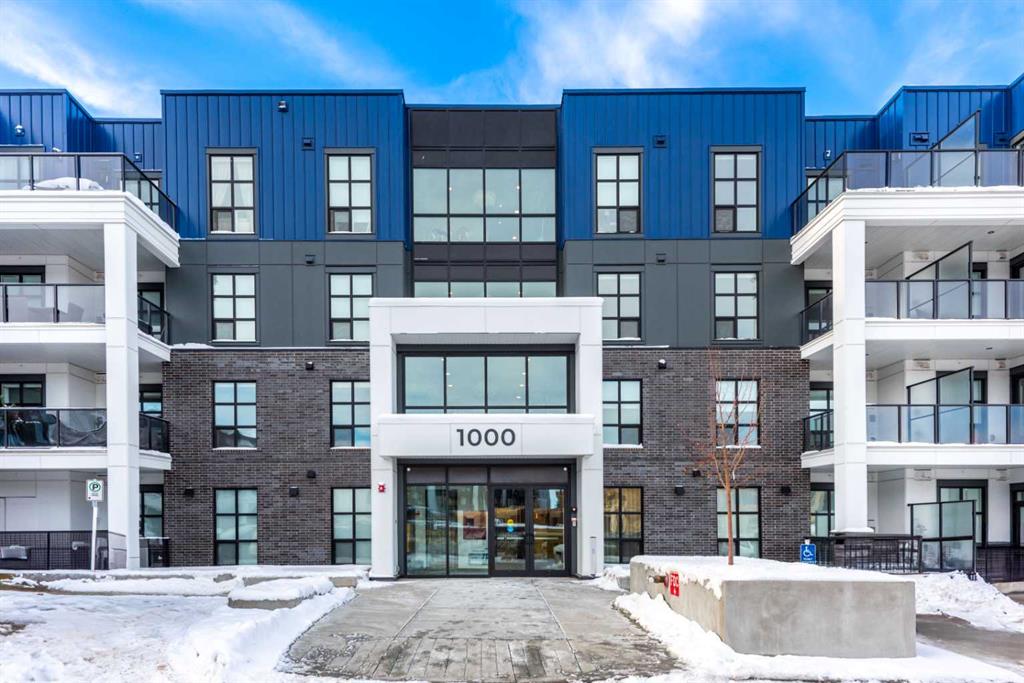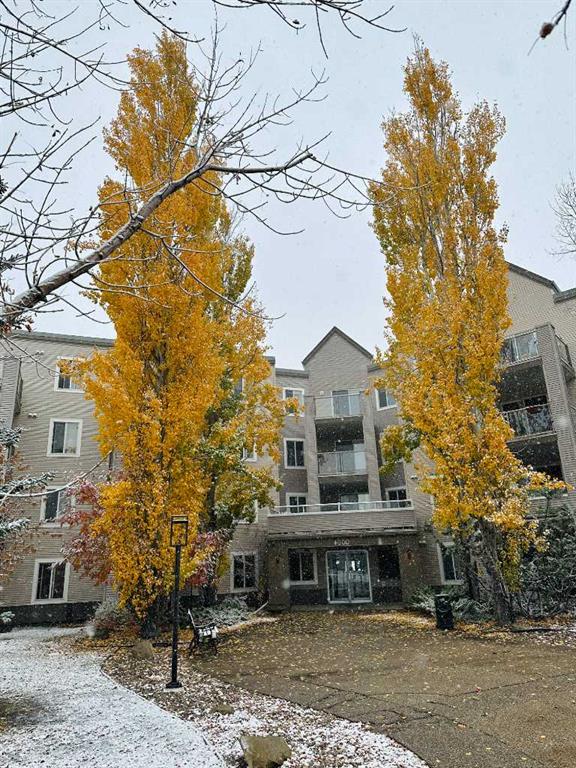1002, 1122 3 Street SE, Calgary || $439,900
VACANT FOR QUICK POSSESSION | 2 BEDROOMS AND 2 BATHROOMS | END UNIT WITH INCREDIBLE PANORAMIC VIEWS | TITLED UNDERGROUND PARKING | FULL-HEIGHT WINDOWS THROUGHOUT | SOPHISTICATED AMENITY-RICH BUILDING IN AN ULTRA-CHIC URBAN LOCATION | This end unit in the Guardian building pairs modern design with a bright, elevated setting and a layout that enhances privacy and everyday comfort. Fresh paint in a soft neutral palette creates a clean backdrop for luxury vinyl plank flooring that flows through the grand open floor plan. Full-height windows draw in extensive natural light and frame unobstructed views of the city and surrounding skyline, enriching daily living with an ever-changing landscape. A contemporary kitchen anchors the main living area with quartz countertops, sleek cabinetry, refined backsplash detailing and a centre island that encourages gathering with friends. The adjacent living space sits against a dramatic corner window configuration that enhances the sense of openness and offers a relaxing place to unwind. Patio sliders lead to a covered balcony with glass railings that preserve the views, transforming this outdoor space into an appealing setting for morning coffee, summer barbeques or quiet evenings at home. The elegant primary bedroom includes chic wallpaper, floor-to-ceiling windows and a crisp 4-piece ensuite for comfort and convenience. A thoughtful split-bedroom design places the second bedroom on the opposite side of the main living areas, improving privacy for guests, roommates or a home office. This second bedroom is generously sized with its own floor-to-ceiling window and easy access to the second bathroom. In-suite laundry and titled underground parking add everyday practicality. Residents enjoy access to an impressive selection of amenities including a concierge (no more lost packages!), a fully equipped fitness centre, yoga studio, workshop and an expansive garden terrace with BBQ, fire pit and multiple seating areas. The attached lounge, ideal for hosting, offers a full kitchen, 2 TVs, ping pong table and inviting seating arrangements. Exceptional walkability places the C-Train station, Stampede Park, the casino, Repsol Centre, East Village paths and a wide variety of award-winning restaurants and vibrant 17th Ave destinations mere steps away, enriching your lifestyle with unmatched urban convenience!
Listing Brokerage: LPT Realty




















