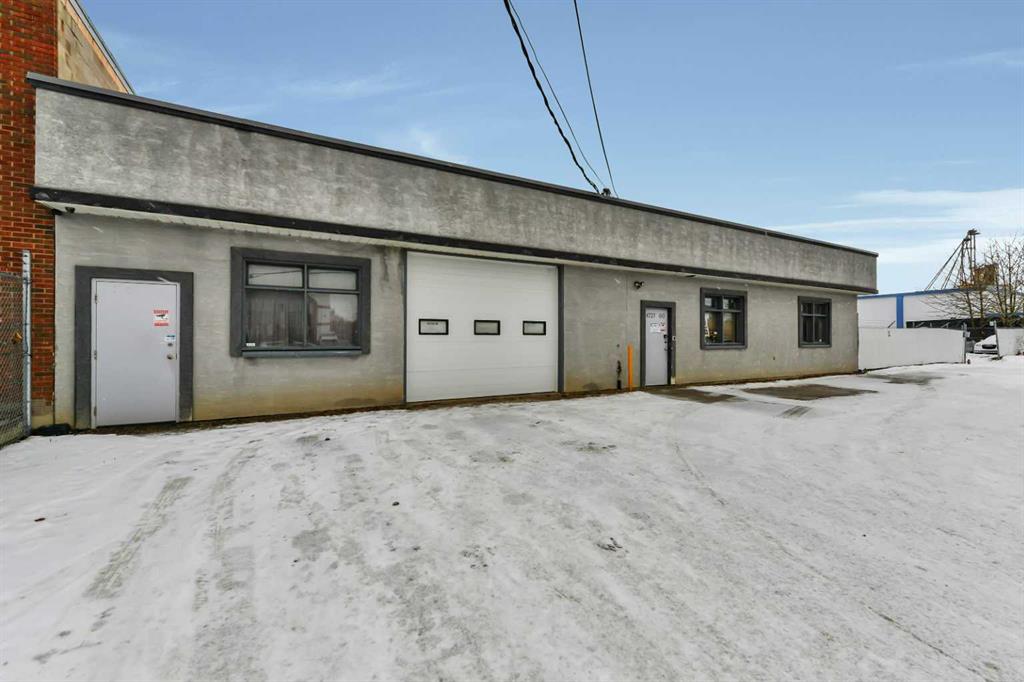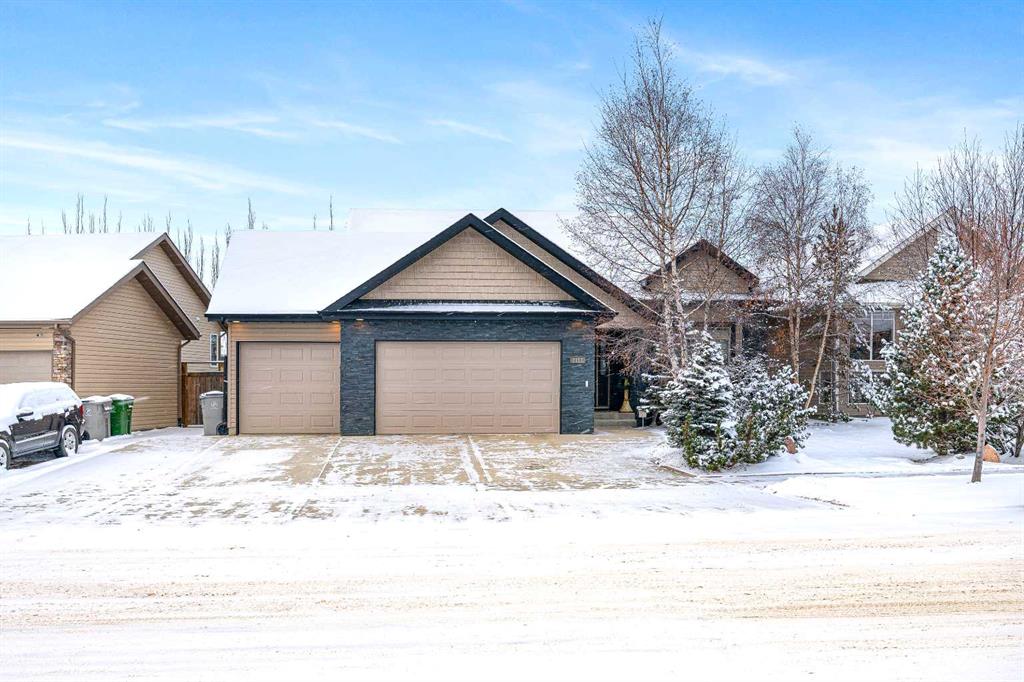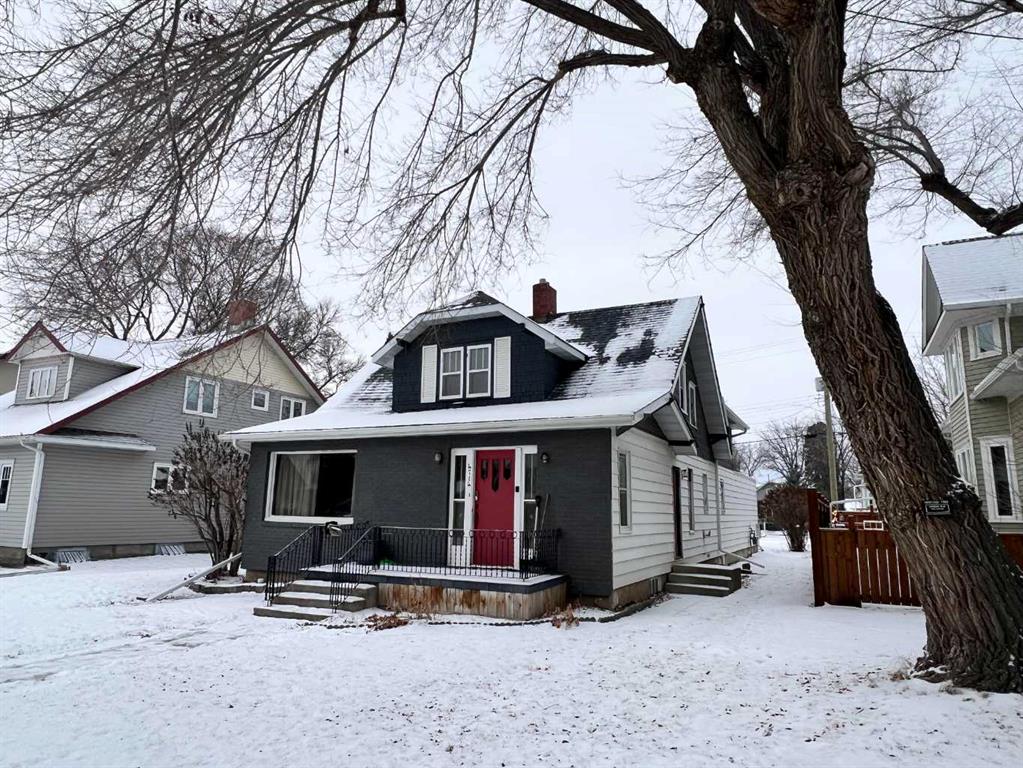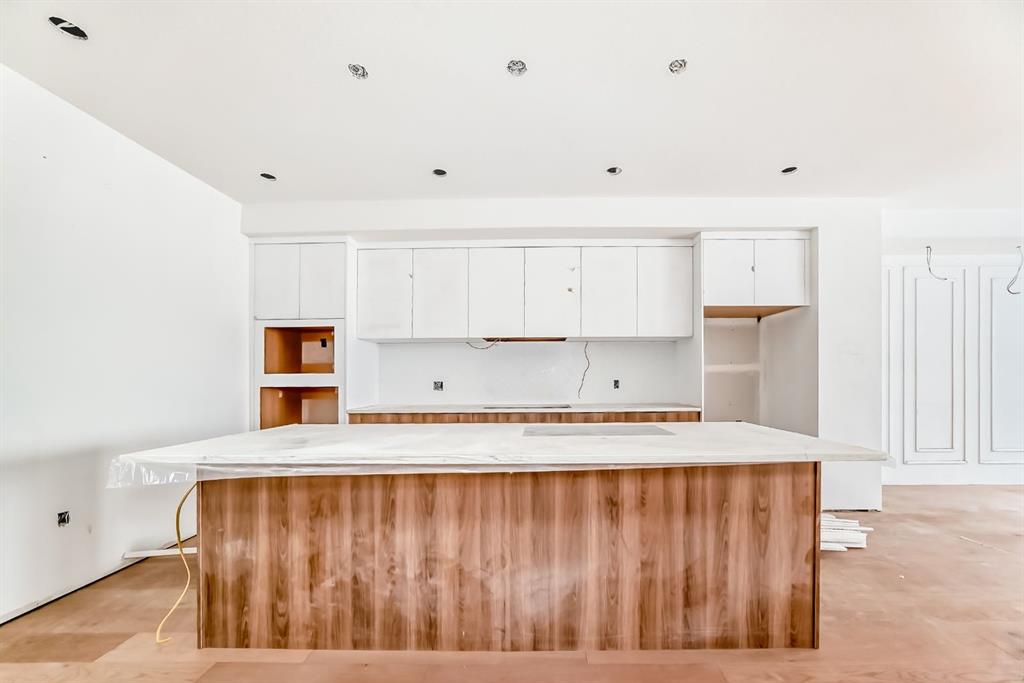116 Heritage Manor , Cochrane || $629,900
** Open House: Sunday, Feb. 8th 12-2pm ** Step into the bright and welcoming entryway of 116 Heritage Manor, with the main floor showcasing a spacious open concept kitchen featuring quartz countertops, a large island, upgraded appliances, and custom cabinetry, all under 9’ ceilings. The dining, and living area feature an electric fireplace with a beautiful feature wall. Large windows flood the space with natural light, and a door off the dining area leads to the rear deck, don’t forget to take in those incredible mountain views. A stylish mudroom with built in storage off the garage and a convenient 2 piece bathroom complete this main level. Upstairs, you’ll find a gorgeous bonus room with tray ceilings, a spacious primary suite with stunning ensuite offering a dual vanity, tiled shower, and walk-in closet—plus more of those mountain views. The laundry room is conveniently located on this upper level, family bathroom and two additional bedrooms sitting at the front of the home, enjoying mountain views from the front of the home as well. The WALKOUT basement is a blank canvas for you to finish or enjoy as is, with bathroom rough in conveniently tucked away and access to your backyard. Don’t miss your chance to make this remarkable property your new home! Easily head West to the mountains and East to Calgary, this home is located close to schools and education facilities, and a wide variety of amenities. Just a short drive and you can enjoy the many restaurants, green spaces and river walking paths. This home combines modern updates with classic charm in a coveted neighborhood. Don’t miss your chance to make this remarkable property your new home, book your showing today!
Listing Brokerage: eXp Realty




















