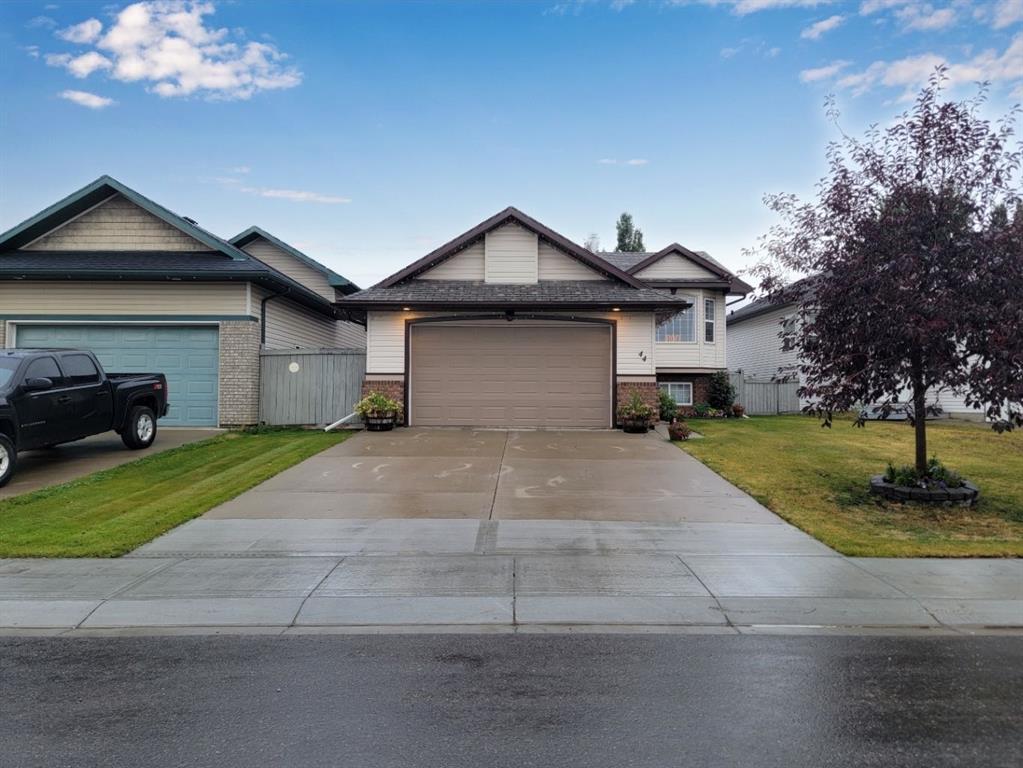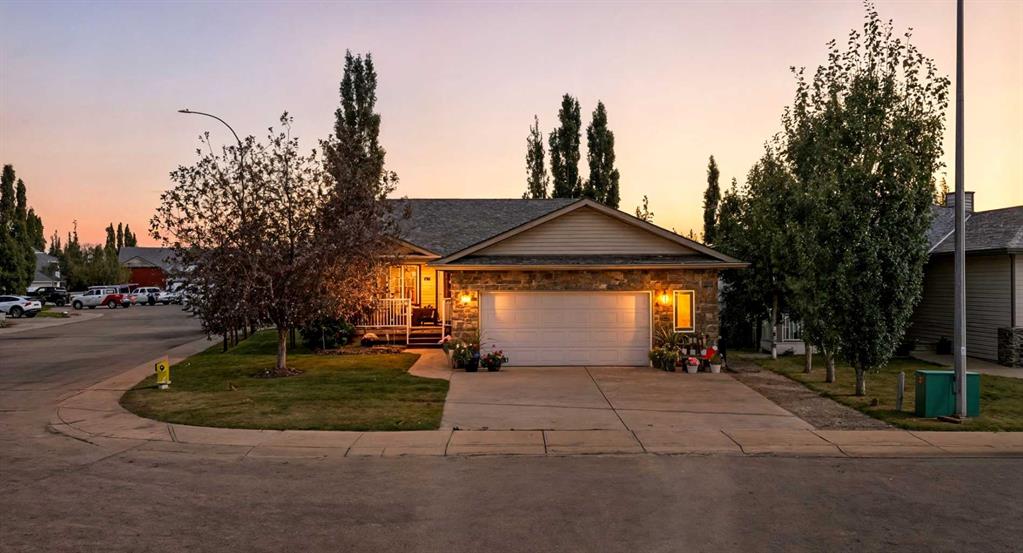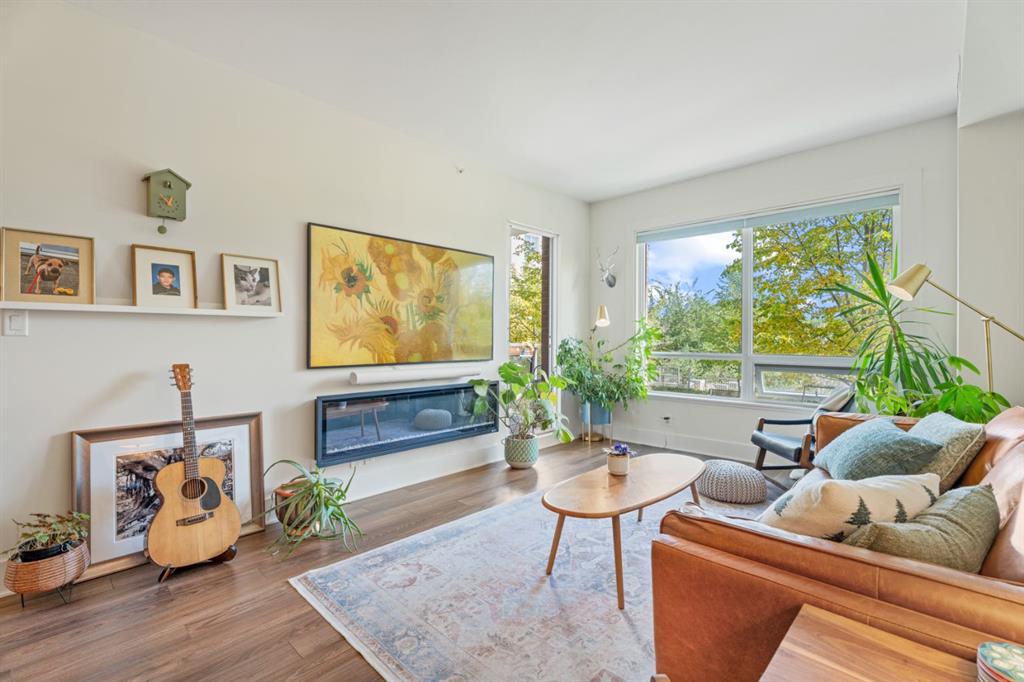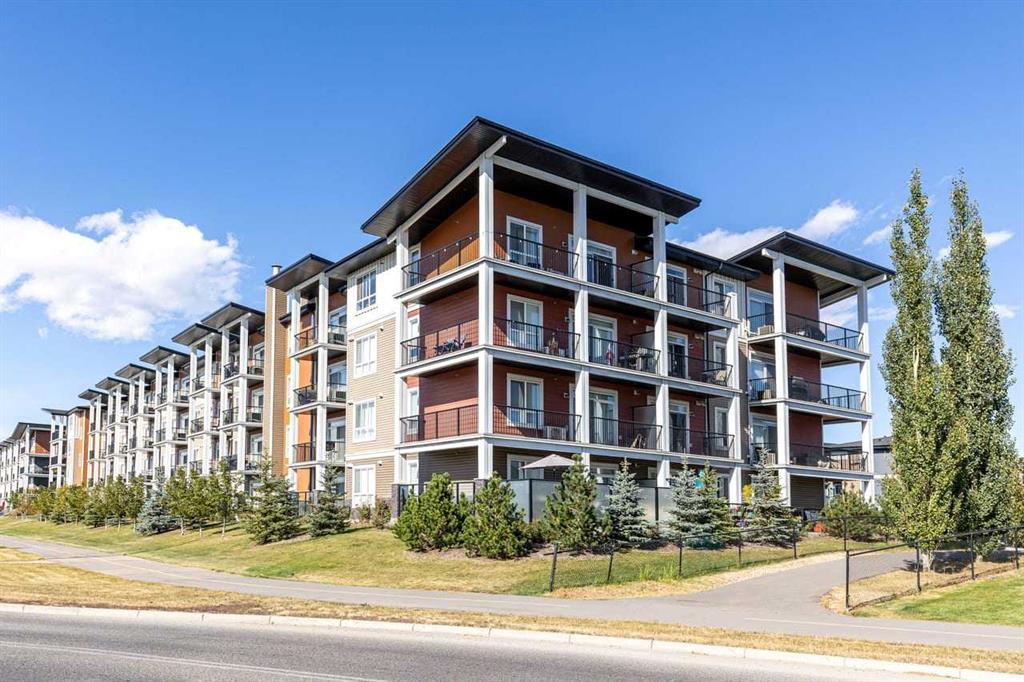79 Hillcrest Boulevard , Strathmore || $612,000
Welcome to 79 Hillcrest Blvd. in beautiful Strathmore, Alberta — a charming bungalow that perfectly blends warmth, comfort, and thoughtful design.
Set on a corner lot with incredible curb appeal, this home invites you in with its professional landscaping, underground sprinklers, exterior lighting, and a welcoming front porch. Recently refreshed with a brand-new roof and fresh paint throughout the main floor, every detail has been cared for so you can move right in and start making memories.
Step inside and you’re greeted by a bright living room with vaulted ceilings and a cozy fireplace, the perfect place to unwind or gather with family and friends. The kitchen features an island, new fridge and dishwasher, a large window overlooking the backyard, a spacious pantry, and a custom wine shelf — a beautiful blend of function and charm. Just off the kitchen, the dining area is made for connection, whether it’s weeknight dinners or weekend entertaining.
The main floor includes a generous primary suite complete with a walk-in closet and ensuite — a true retreat at the end of the day, along with a bedroom, full bathroom, and main floor laundry.
Downstairs, the fully finished basement extends your living space with a large entertainment area, two additional bedrooms, and another full bathroom — ideal for guests, teens, or a home office.
Outside, the oversized garage offers plenty of room for vehicles, hobbies, and storage. The backyard is designed for relaxation and enjoyment, with a sunny deck perfect for BBQs and a private patio where you can unwind to the sound of the nearby pond — offering peace, privacy, and nature right at your doorstep.
Located in the desirable Hillview community, you’ll love having access to walking paths, parks, ponds, and the golf course just moments away.
? 79 Hillcrest Blvd. isn’t just a house — it’s a place where comfort meets connection, and where every corner feels like home.
Listing Brokerage: CIR Realty




















