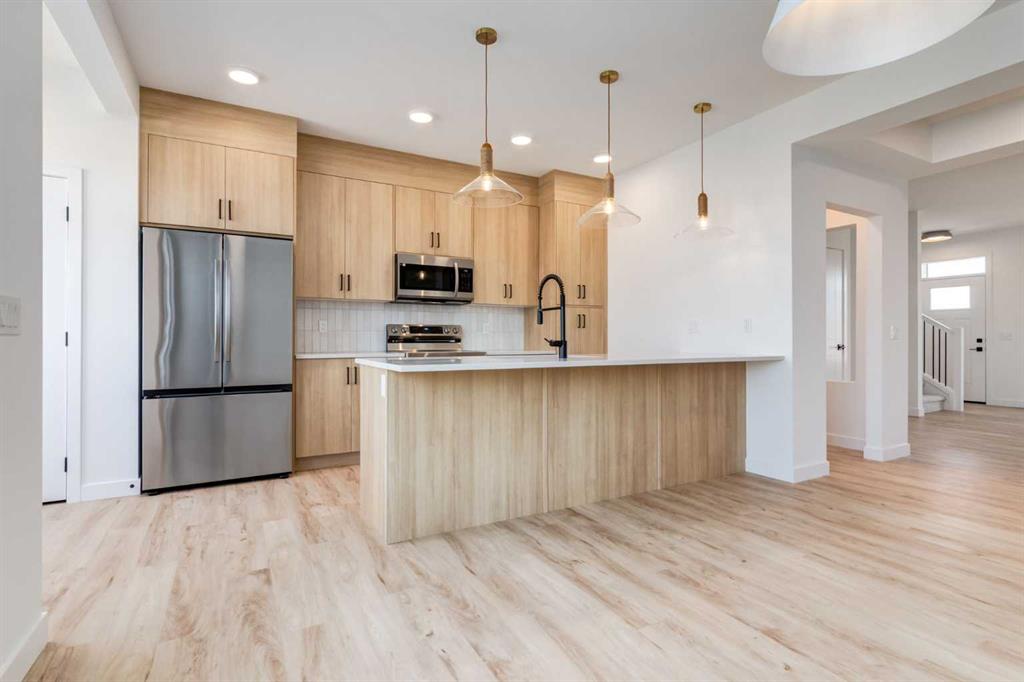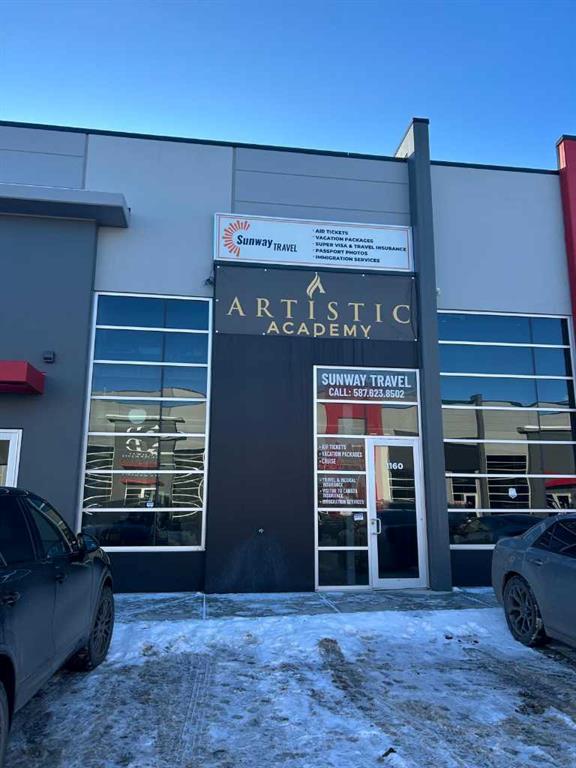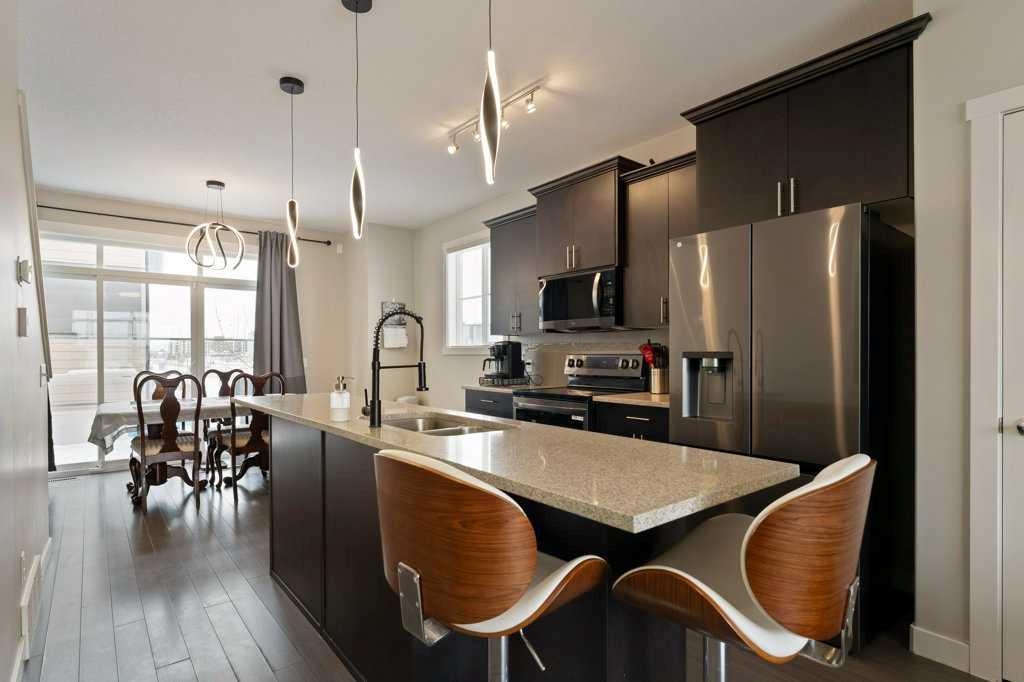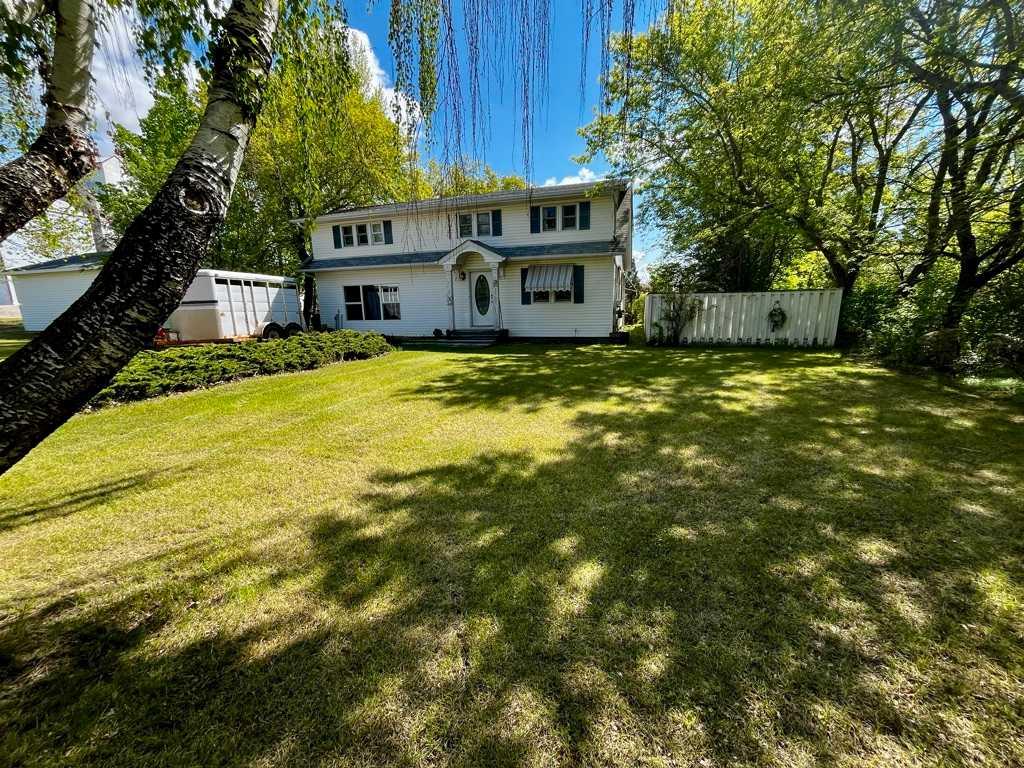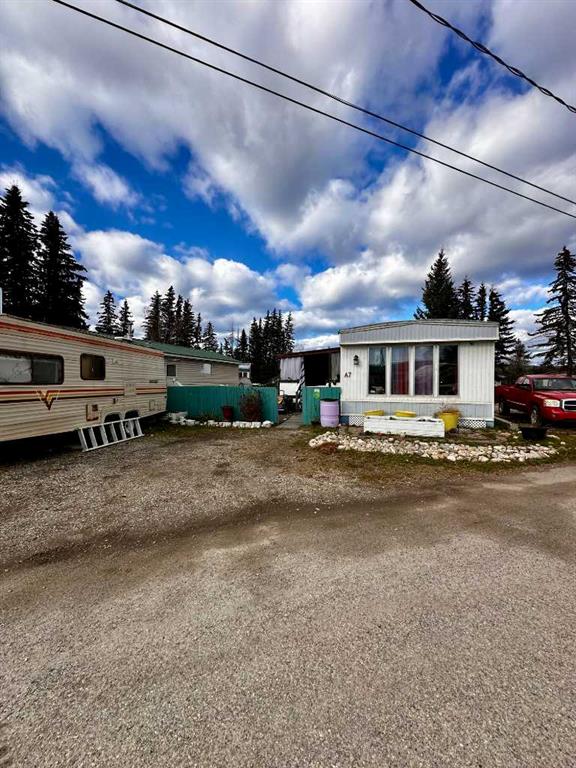154 Redstone View NE, Calgary || $380,000
OPEN HOUSE SAT JAN 17 AND SUN JAN 18 FROM 2:00-4:30PM. Nestled in the vibrant Community of Redstone, this stunning 2-bedroom, 3-bathroom end-unit townhouse offers a bright, airy sanctuary bathed in natural light from its abundance of extra windows, perfect for those who cherish sunlit spaces and SPECTACULAR MOUNTAIN VIEWS. Step into the ground floor, where a spacious front entry welcomes you alongside a versatile office or recreation area, ideal for unwinding or working from home. Convenience reigns here with a 2-piece bathroom for quick touch-ups, a utility room with new hot water heater, and the OVERSIZED ATTACHED HEATED GARAGE provides ample storage while featuring a handy water tap for effortless cleaning of outdoor items—making everyday chores a breeze. Ascend to the second floor, greeted by elegant laminate HARDWOOD FLOORING that flows seamlessly into the heart of the home: a chef\'s dream kitchen boasting rich dark cabinetry, luxurious QUARTZ COUNTERTOPS, and gleaming STAINLESS STEEL appliances, including NEW REFRIGERATOR, STOVE, and DISHWASHER. The expansive island invites casual seating at both ends, fostering easy conversations during meal prep, while the adjacent family-sized dining area captivates with its huge windows and patio doors spilling onto a generous deck with GAS LINE for you BBQ—perfect for savoring eastern exposures and those serene morning coffees as the sun rises. Cozy up in the adjoining awesome living room, where a GAS FIREPLACE crackles invitingly beside CUSTOM BUILT-IN CABINETS, creating an intimate yet open gathering spot for family and friends. Upstairs, retreat to the tranquil MASTER BEDROOM with MOUNTAIN VIEWS—a wonderful haven complete with a 4-piece ensuite and double closets for all your wardrobe needs. The second spacious bedroom shares this level with another full 4-piece bathroom, ensuring privacy and comfort for guests or growing families. Rounding out this thoughtfully designed floorplan is a dedicated laundry and storage room, keeping life organized and stress-free. With its modern finishes, intelligent layout, and community perks including a pond with panoramic west-facing views of the mountains and downtown skyline, close proximity to schools and transportation routes, and quick access to downtown via major highways—this Redstone gem is more than a home, it\'s a lifestyle upgrade just waiting for you.
Listing Brokerage: CIR Realty










