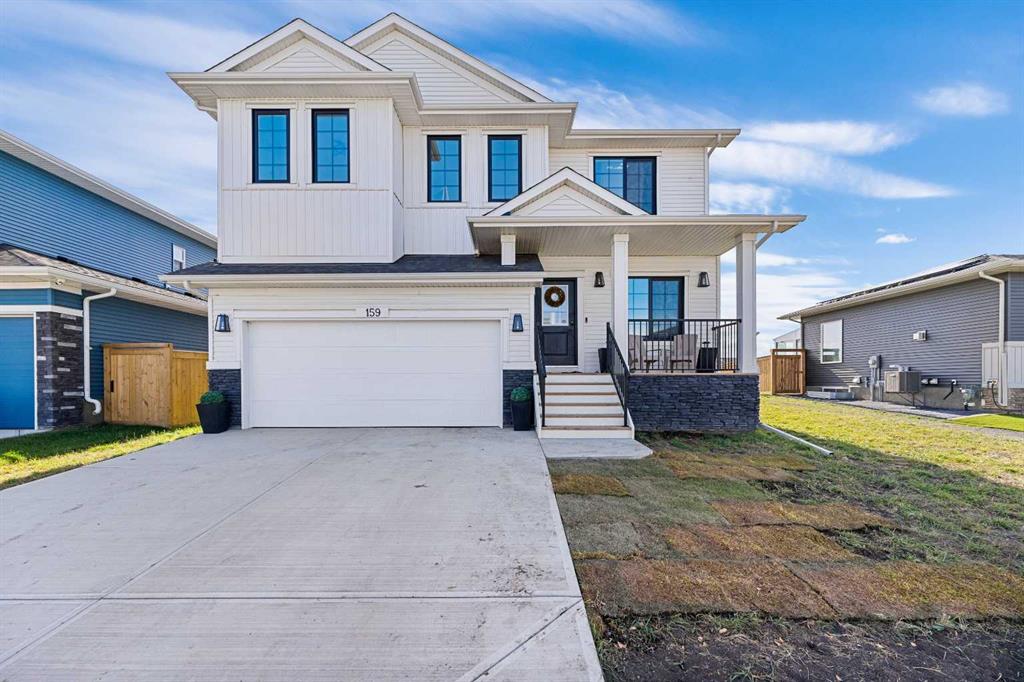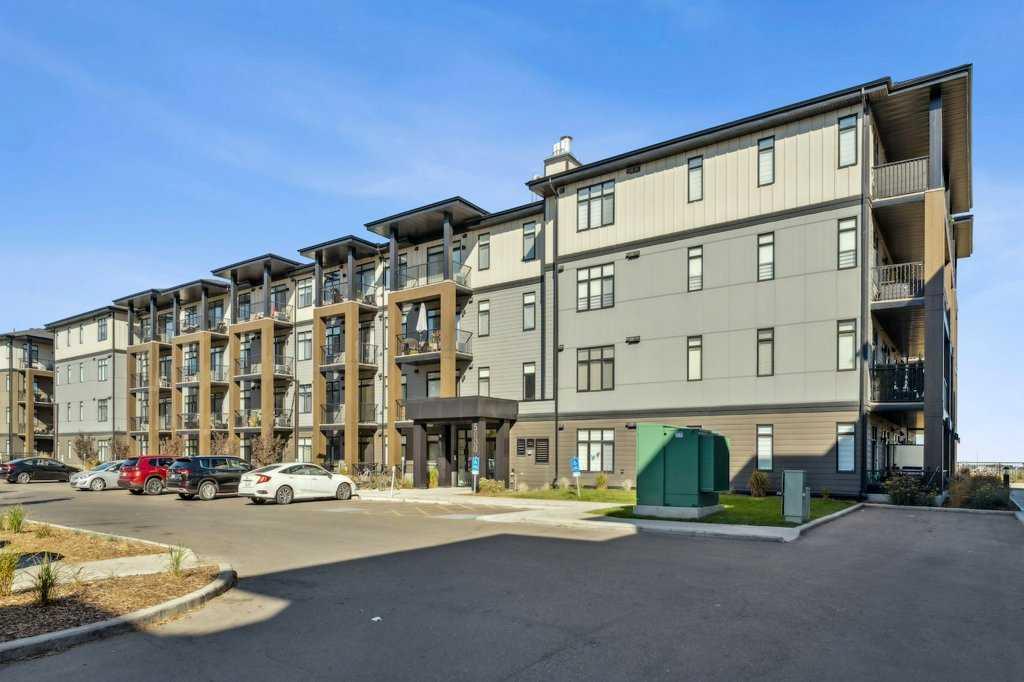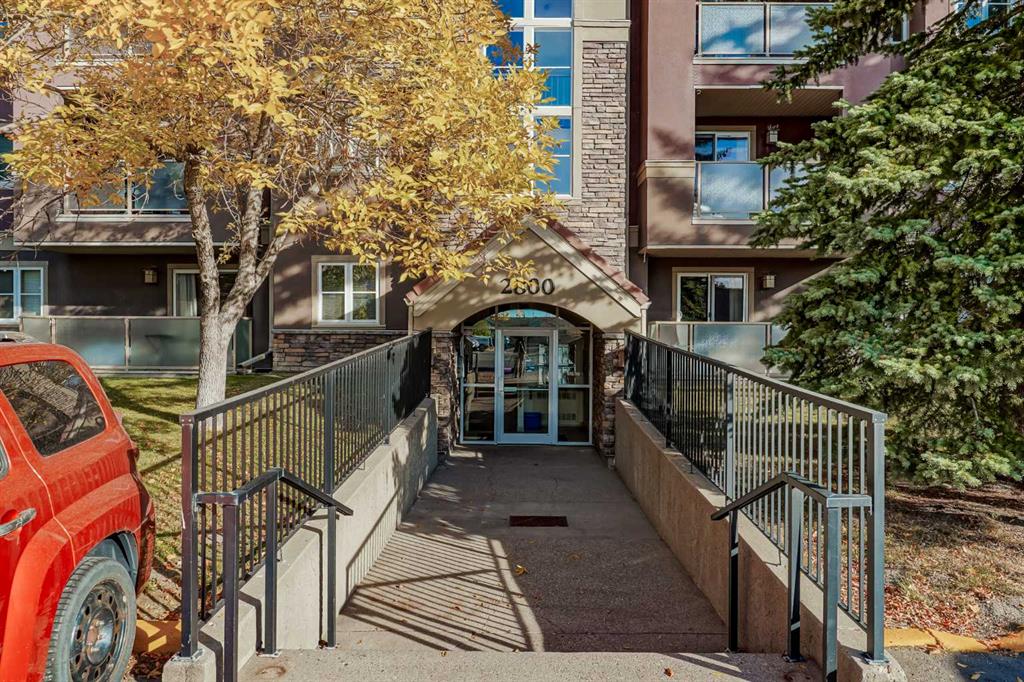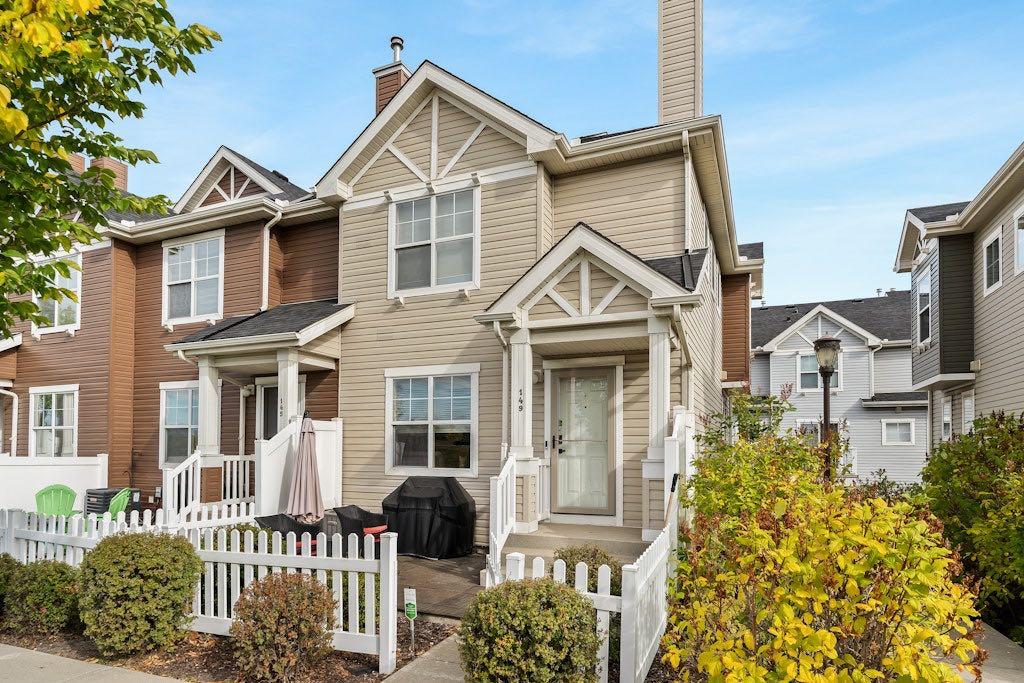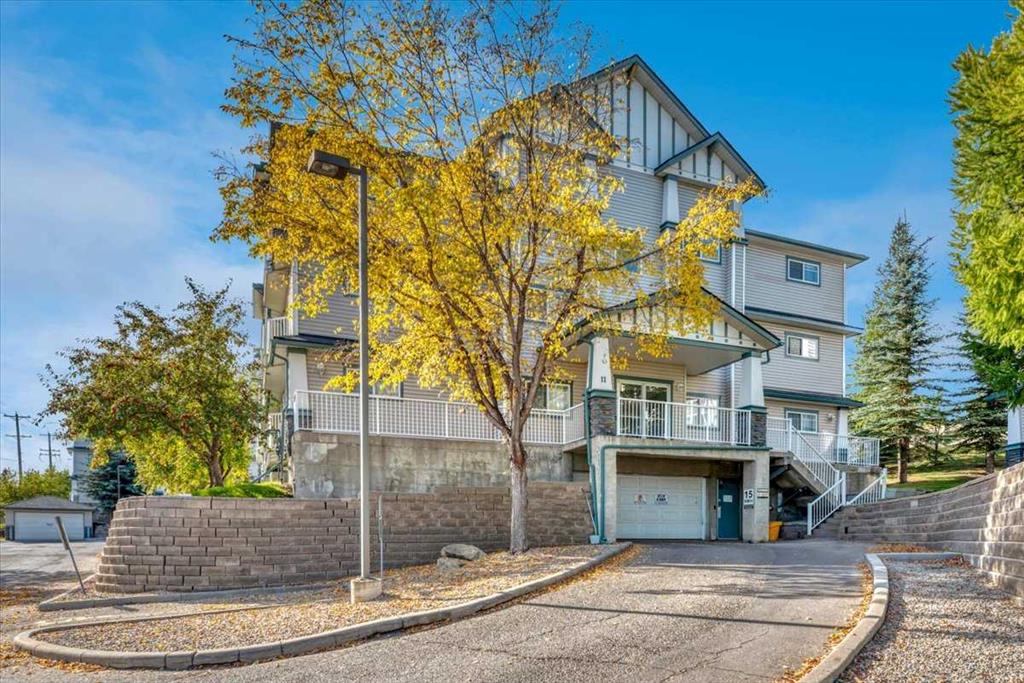149 Elgin Gardens SE, Calgary || $435,000
Welcome to 149 Elgin Gardens SE — an exceptional cared- for end-unit townhouse nestled in the heart of McKenzie Towne, one of Calgary’s most vibrant & sought-after communities known for its charming character, family-friendly atmosphere, & unbeatable convenience. This beautifully renovated 2-storey home has been thoughtfully updated throughout, blending modern finishes with functional design. Stay cool during Calgary’s warm summers with central air conditioning (Lennox unit), & enjoy the comfort & peace of mind offered by numerous recent upgrades. Highlights include; new hot water tank installed in 2024, new baseboards & trim, custom closet doors with sleek black hardware, Legrand Adorne switches & outlets, modern light fixtures & fresh paint throughout, low-maintenance hardwood flooring on the main & upper level, solid wood staircase railings with black hardware, neutral top-down/bottom-up cellular window coverings, striking vertical slat feature walls in the living room, dining room & 2-piece guest bathroom & the convenience of the Telus security system (no contract to assume). The open-concept main floor features a bright & spacious layout ideal for both everyday living & entertaining. The kitchen is equipped with granite countertops, an undermount Blanco sink with upgraded faucet, stainless steel appliances, & a bar-height island — perfect for casual dining or hosting friends. For hosting formal dinner parties, the oversized dining area will comfortably accommodate your guests. After dinner, the cozy living room is a perfect place to relax. A convenient 2-piece guest bathroom completes the main level. Upstairs, you’ll find two generously sized bedrooms, each with its own full en-suite bathroom. Both bathrooms have been upgraded with quartz countertops, undermount sinks, updated faucets, modern mirrors, travertine tile, sliding barn doors & coordinating black hardware. The primary bedroom includes a walk-in closet with built-in shelving & southwest-facing windows offering views of the Rocky Mountains. A bright flex space or home office area completes the upper level. The basement level offers additional storage, a laundry area with front-load machines, & direct access to the double attached garage, which is insulated, drywalled, & features a durable epoxy-coated floor. The garage backs onto a paved alley & within steps from the garage are guest parking stalls. Enjoy outdoor living in the fenced front yard with southwest exposure — perfect for barbecues, relaxing, or entertaining. Living in McKenzie Towne means access to beautifully planned streetscapes, walkable amenities, & a true small-town community vibe. You’re just minutes from the shops, restaurants, & services on High Street, with quick access to Stoney Trail & Deerfoot Trail, & close proximity to the South Health Campus, Seton amenities, schools, parks, and playgrounds. Don’t miss this rare opportunity to own a fully updated, move-in-ready townhouse in one of Calgary’s most beloved communities.
Listing Brokerage: RE/MAX iRealty Innovations










