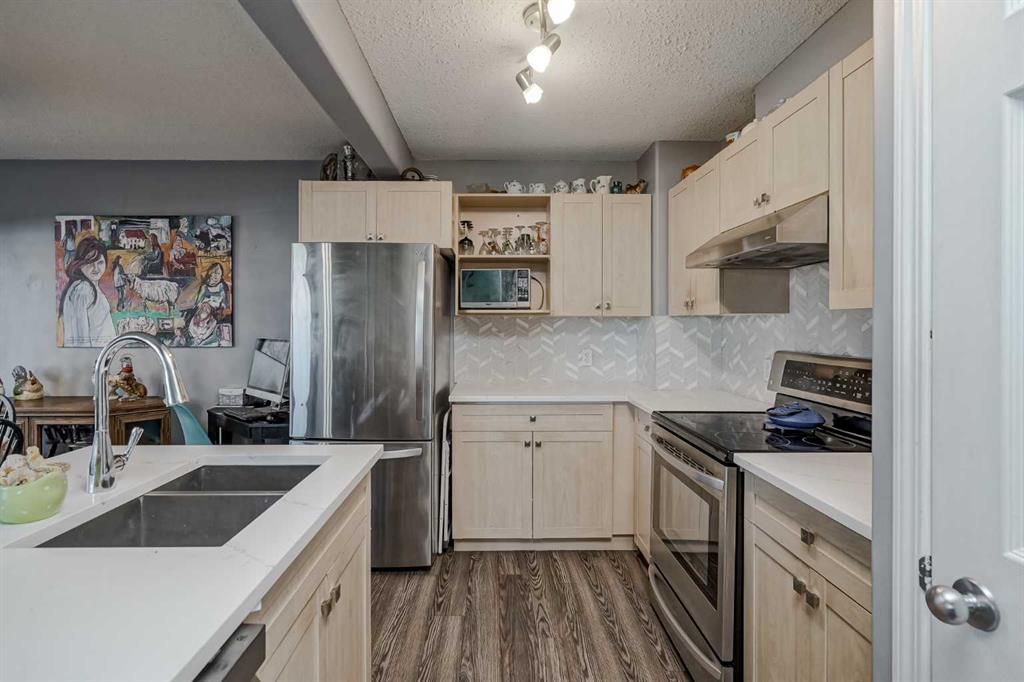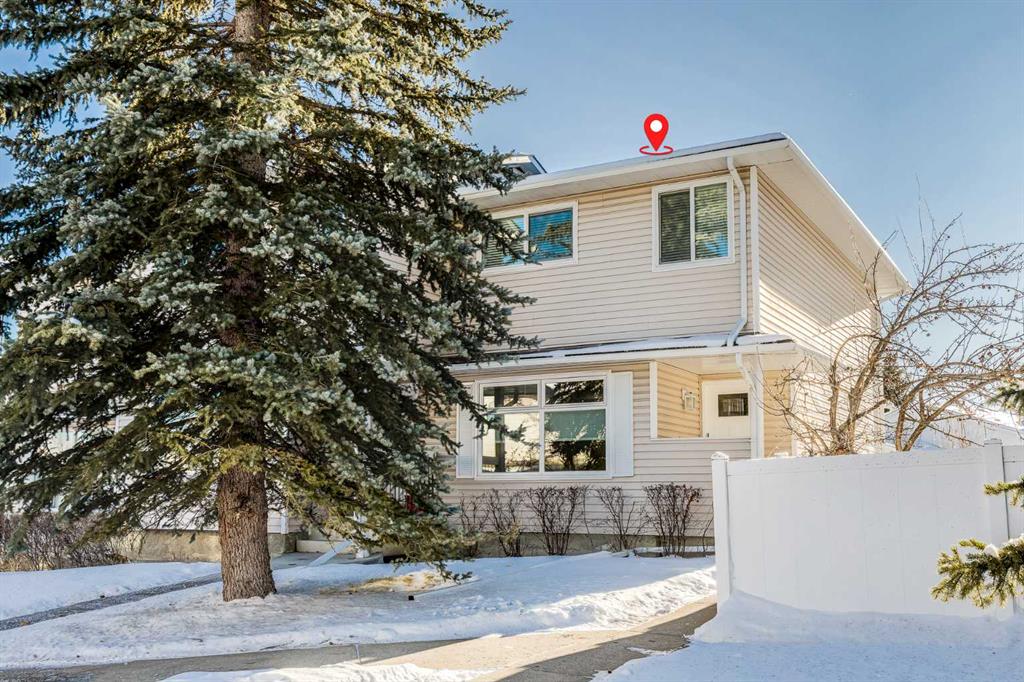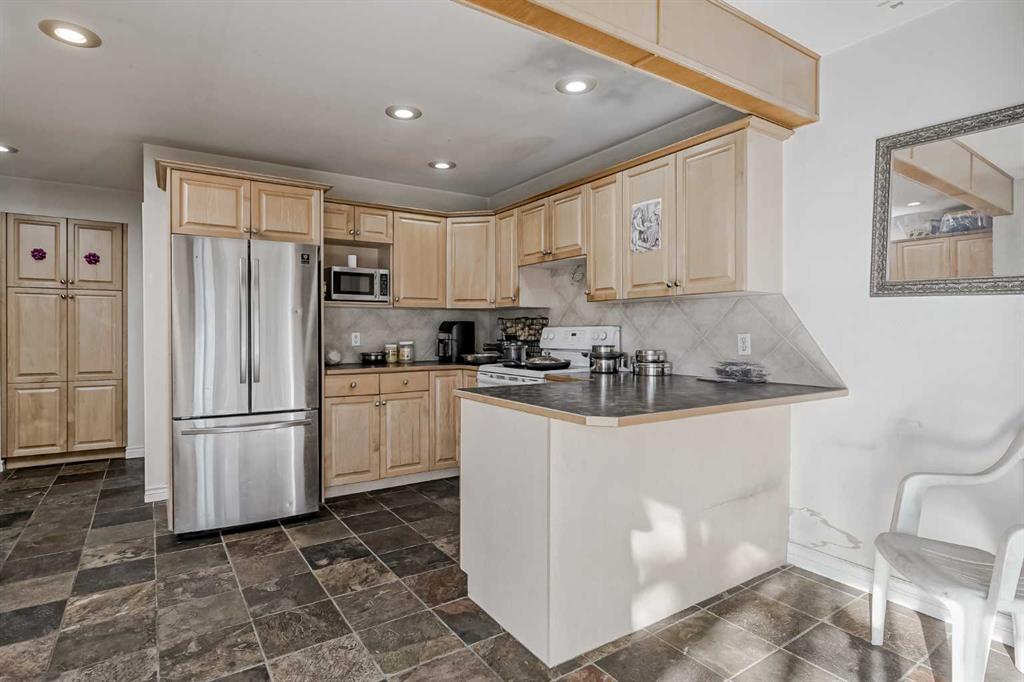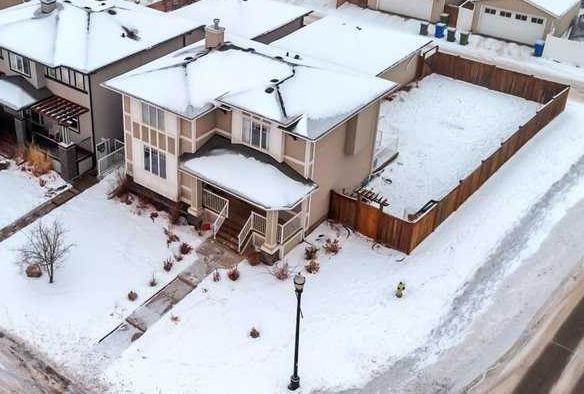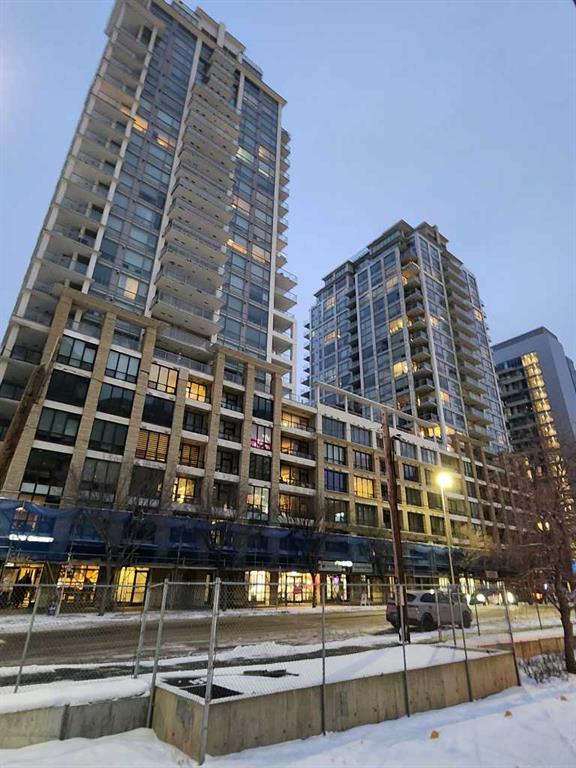7, 102 Canoe Square SW, Airdrie || $375,000
Welcome to your beautifully updated and fully finished three-bedroom, two-bathroom home, complete with an oversized attached double garage! From the moment you step inside, you\'ll be greeted by beautiful flooring, bright paint, and designer lighting that accentuates the open-concept main floor. The exceptional kitchen is built for entertaining, featuring an island, premium quartz countertops, sleek stainless steel appliances, and a spacious pantry. The kitchen seamlessly overlooks the dining room, living room, and your private backyard patio retreat. The living room is anchored by a gas fireplace framed by large windows, offering a perfect place to relax. Upstairs, a bright loft leads to three comfortable bedrooms, including the stunning master retreat with a large walk-in closet and full bath. The lower level is finished and offers a versatile rec room, a flex space, a dedicated laundry area, and abundant storage. This home is packed with practical upgrades, including a newer hot water tank, newer siding, and newer shingles, adding to your peace of mind. The oversized double garage is fully drywalled—a true mechanics\' dream! Outside, your backyard is a serene oasis. The private concrete patio features water hookups for garden lovers and mature trees. Located just steps from trendy shops, restaurants, and public transit, this home is perfect for someone who loves to enjoy their community. With plentiful storage throughout, this home delivers space, quality, and an unbeatable lifestyle.
Listing Brokerage: eXp Realty










