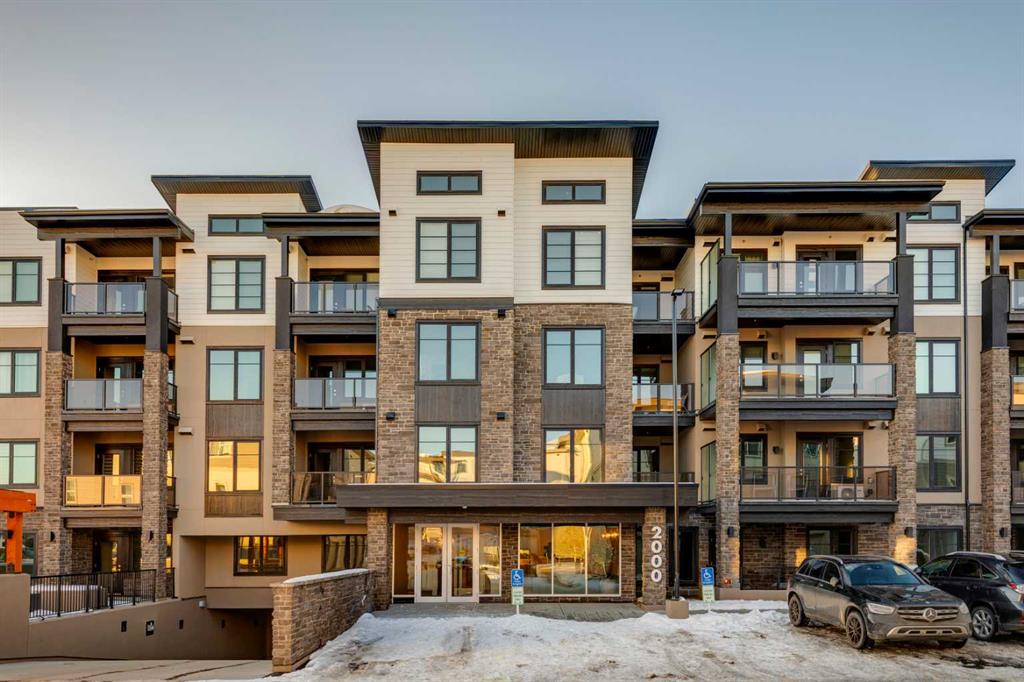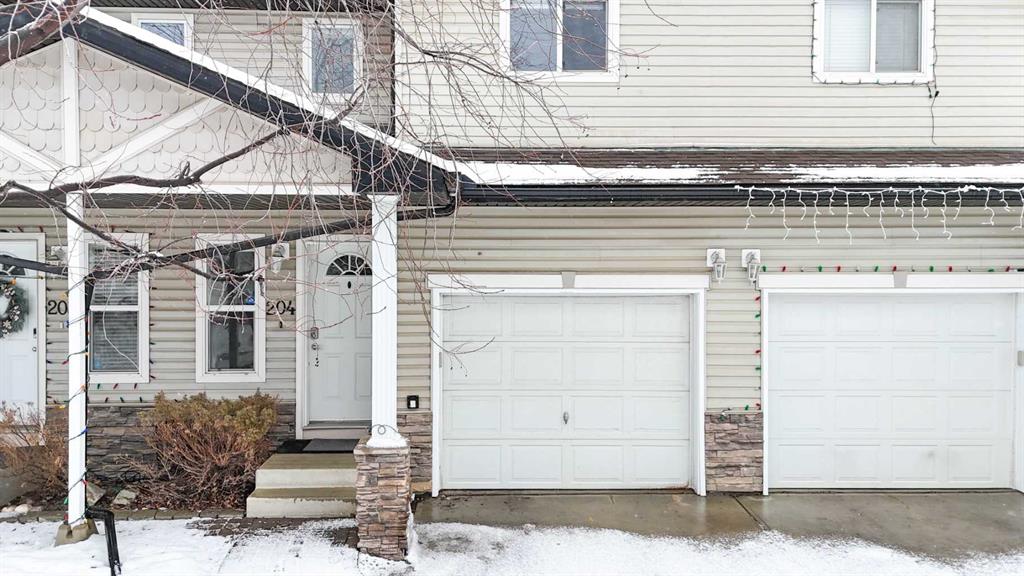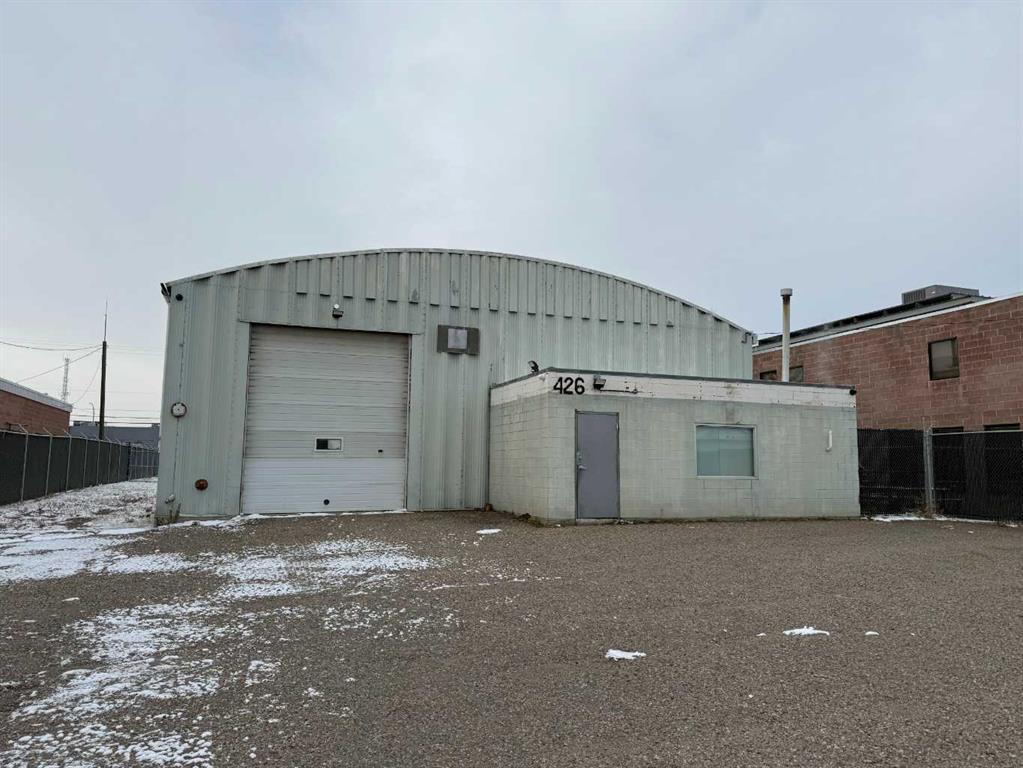61 Sunvalley View , Cochrane || $1,289,999
This home is currently under construction. Photos are for representation purposes only and are not of the actual property. Finishes, features, and specifications may vary.
Welcome to Sunset Ridge, where luxury meets lifestyle in this beautifully crafted home by Green Cedar Homes. Offering approximately 3,000 sq. ft. of thoughtfully designed living space, this residence features 4 bedrooms, 4 bathrooms, a walk-out basement, and a triple attached garage, all set against Cochrane’s iconic mountain backdrop.
The main floor is bright, open, and designed for both connection and comfort. At the heart of the home is a chef-inspired kitchen with premium finishes, sleek cabinetry, and seamless flow into the dining and living areas—perfect for entertaining and everyday living. The living room is anchored by a gas fireplace, adding warmth and sophistication to the space.
A versatile flex room on the main floor offers the ideal setup for a home office, study, or formal sitting area, while the walk-through pantry and mudroom enhance functionality and organization for busy households.
Upstairs, the primary suite is a true retreat, featuring a spa-style ensuite with dual vanities, a freestanding soaking tub, and an oversized shower, along with a generous walk-in closet. Three additional bedrooms, each with access to full bathrooms, and a spacious bonus room complete the upper level—balancing comfort, privacy, and style.
The undeveloped walk-out basement provides endless possibilities to create a custom entertainment space, home gym, or guest suite, all with direct backyard access and abundant natural light.
Located in one of Cochrane’s most desirable communities, Sunset Ridge offers scenic walking trails, parks, schools, and breathtaking Rocky Mountain views, just minutes from everyday amenities.
Built with precision and care by Green Cedar Homes, this property captures the essence of modern family living—elegant, spacious, and designed to impress.
Listing Brokerage: eXp Realty




















