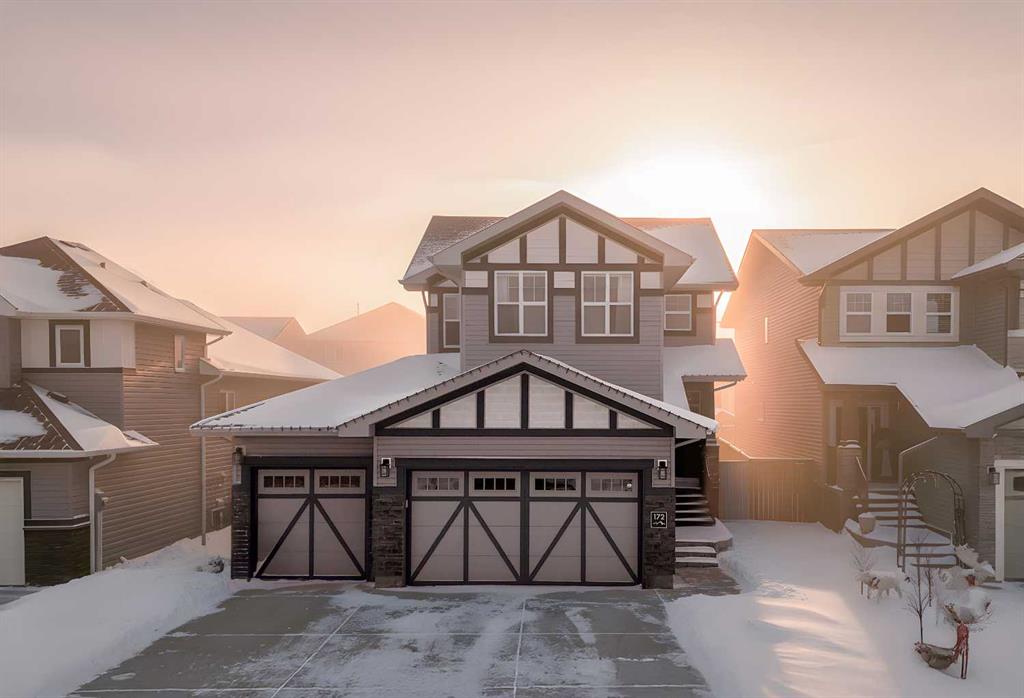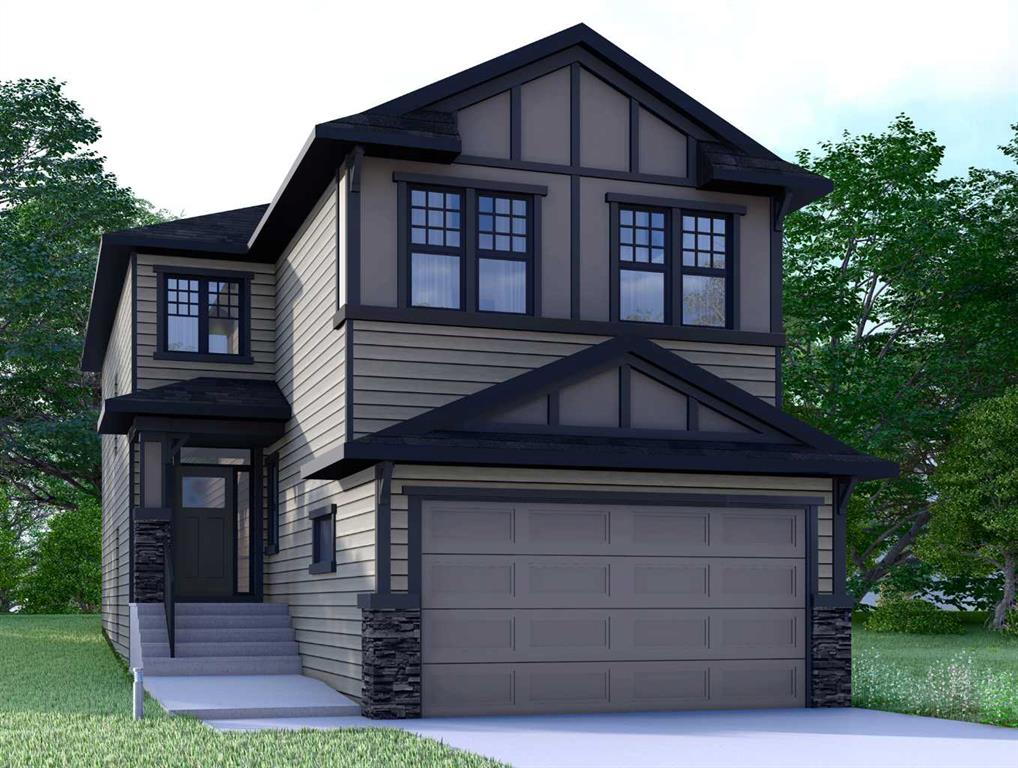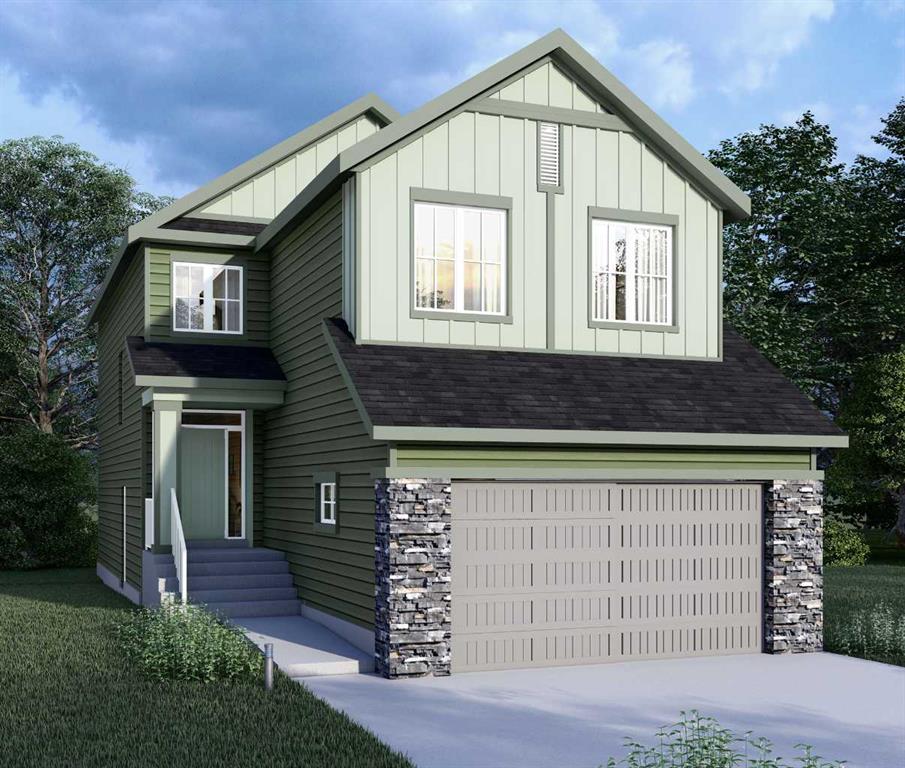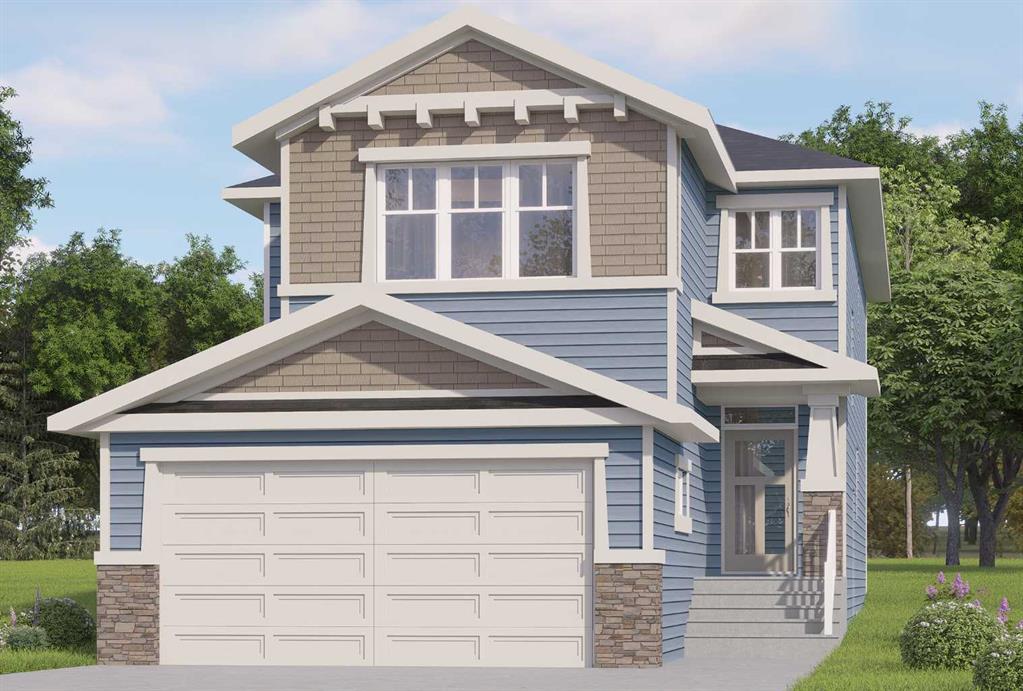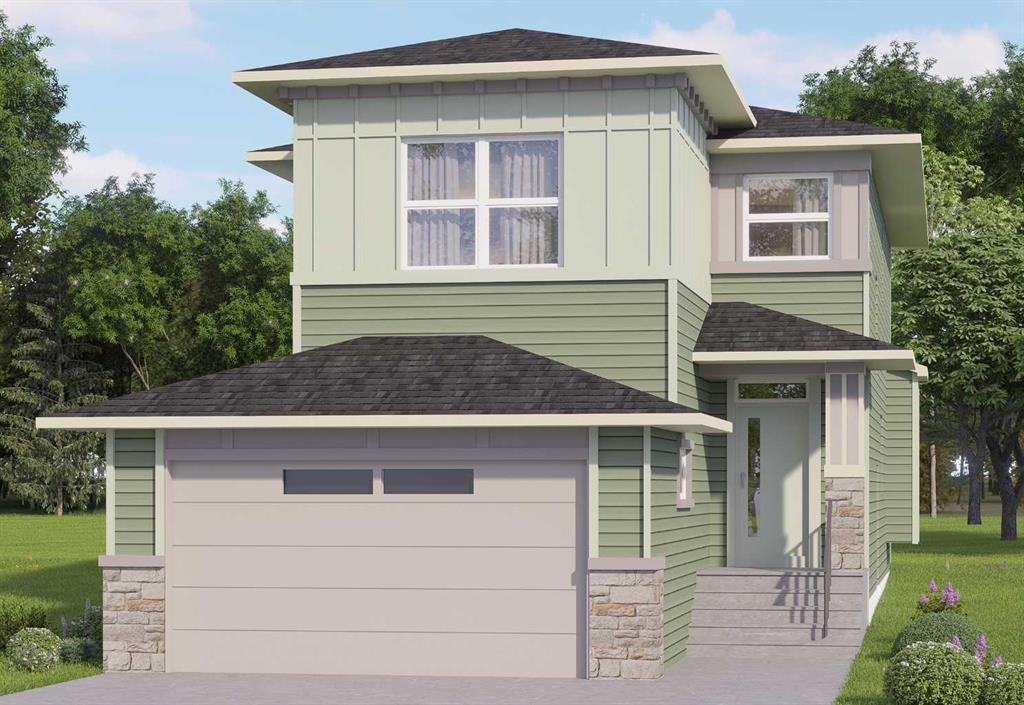137 Vantage Drive , Cochrane || $739,000
This home is currently under construction. Photos are for representation purposes only and are not of the actual property. Finishes, features, and specifications may vary.
Discover refined modern living in Sunset Ridge with this exceptional brand-new 4-bedroom, 4-bathroom home by Green Cedar Homes, offering approximately 3,000 sq. ft. of thoughtfully curated living space. Designed with both style and practicality in mind, this home delivers elevated finishes, intelligent flow, and timeless craftsmanship in one of Cochrane’s most desirable communities.
A bold exterior paired with a triple attached garage makes a striking first impression. Inside, the main level unfolds into a light-filled open-concept layout ideal for everyday living and entertaining. The gourmet kitchen is complemented by a fully equipped spice kitchen, seamlessly connected via a walk-through pantry to the mudroom—perfect for functionality, storage, and hosting with ease. A versatile main-floor flex room adapts effortlessly as a home office, study, or formal sitting area, while the living room is anchored by a sleek gas fireplace, creating a warm and inviting focal point.
The upper level is designed for comfort and retreat. The primary bedroom offers a luxurious escape with a spa-inspired ensuite, featuring dual vanities, a freestanding soaking tub, an oversized shower, and a spacious walk-in closet. Three additional bedrooms, each with convenient access to full bathrooms, along with a generous bonus room, provide ample space for family living, guests, or work-from-home needs.
The walk-out basement presents endless customization potential—ideal for a future media room, home gym, recreation space, or guest retreat—with direct access to the backyard and abundant natural light.
Nestled in the vibrant Sunset Ridge community, residents enjoy scenic pathways, parks, playgrounds, schools, and breathtaking Rocky Mountain views, all just minutes from Cochrane’s shops, dining, and everyday conveniences.
Listing Brokerage: eXp Realty










