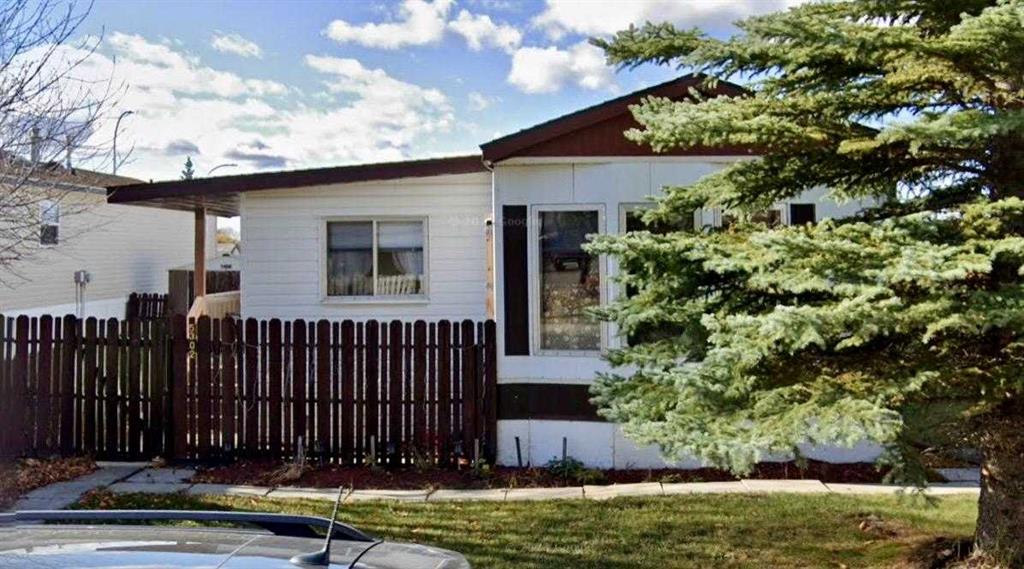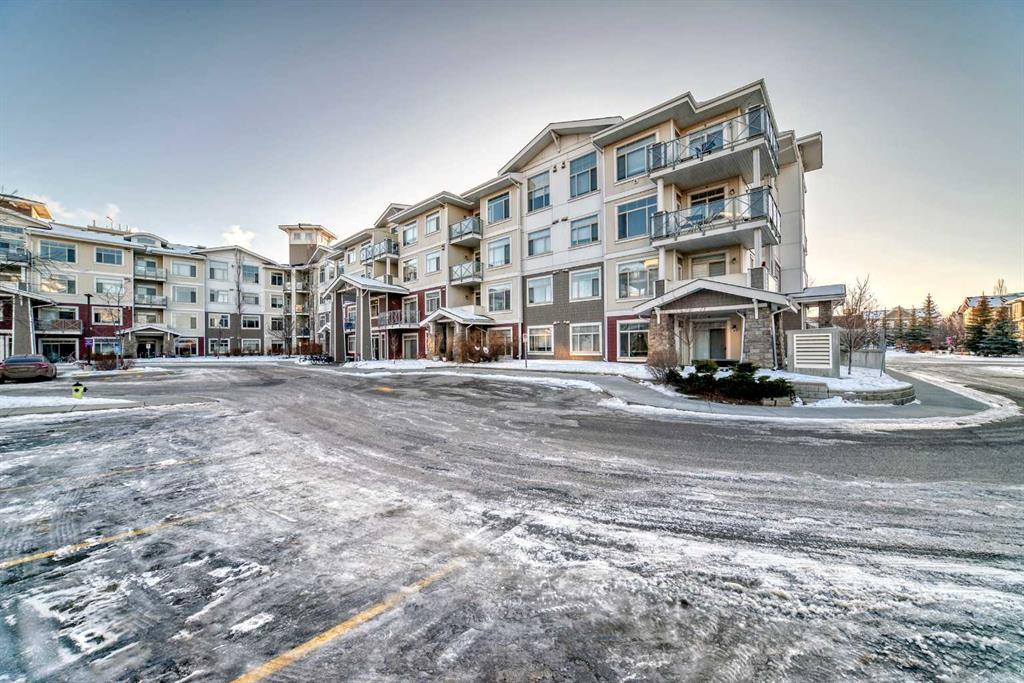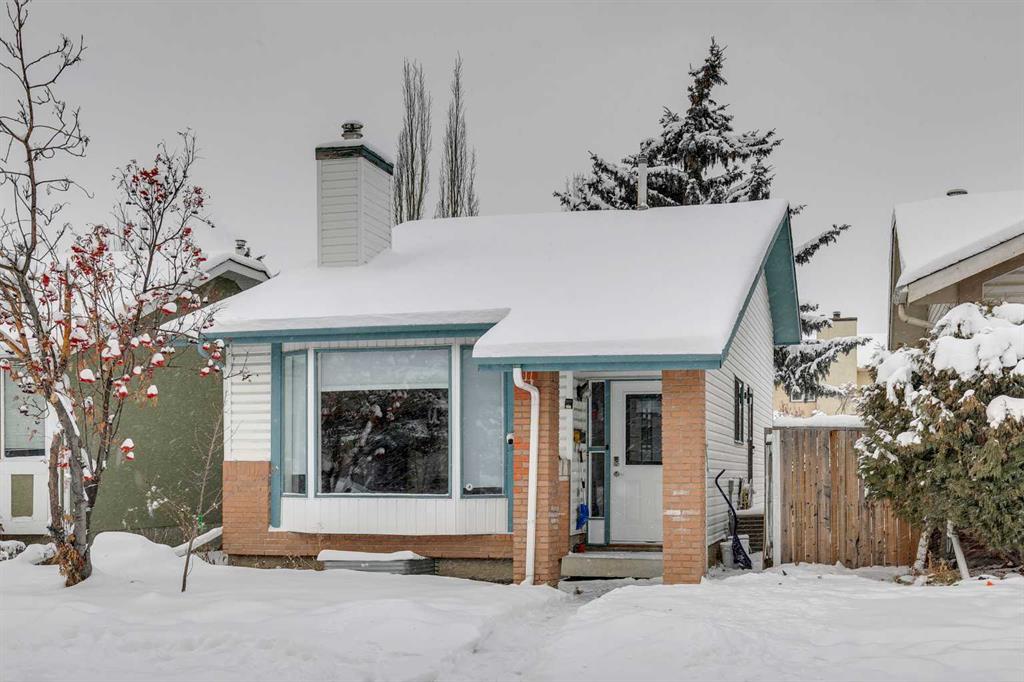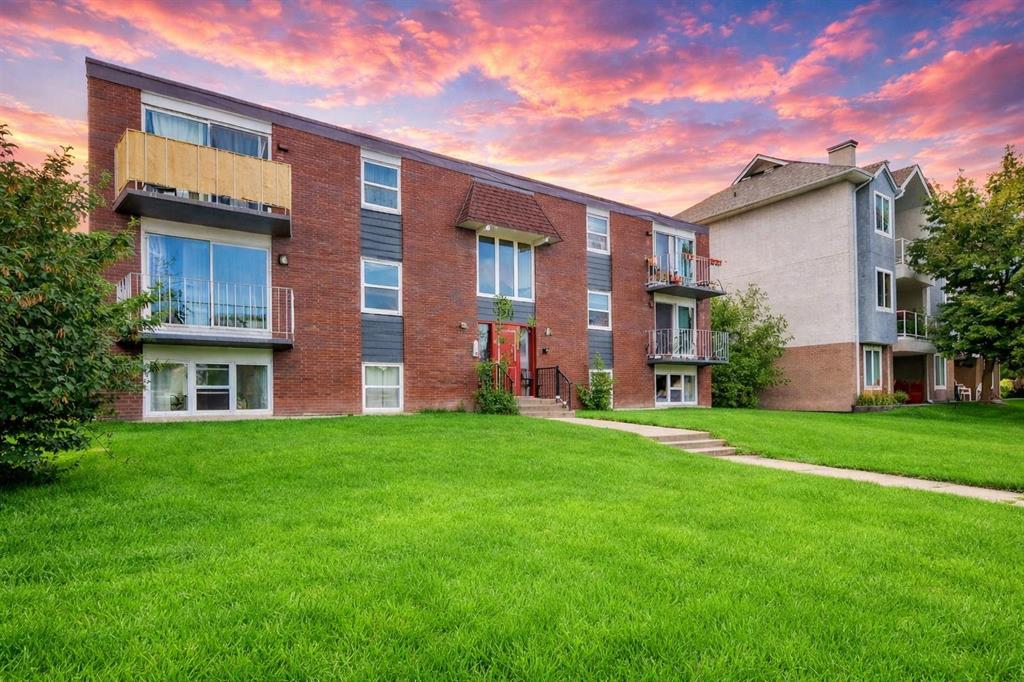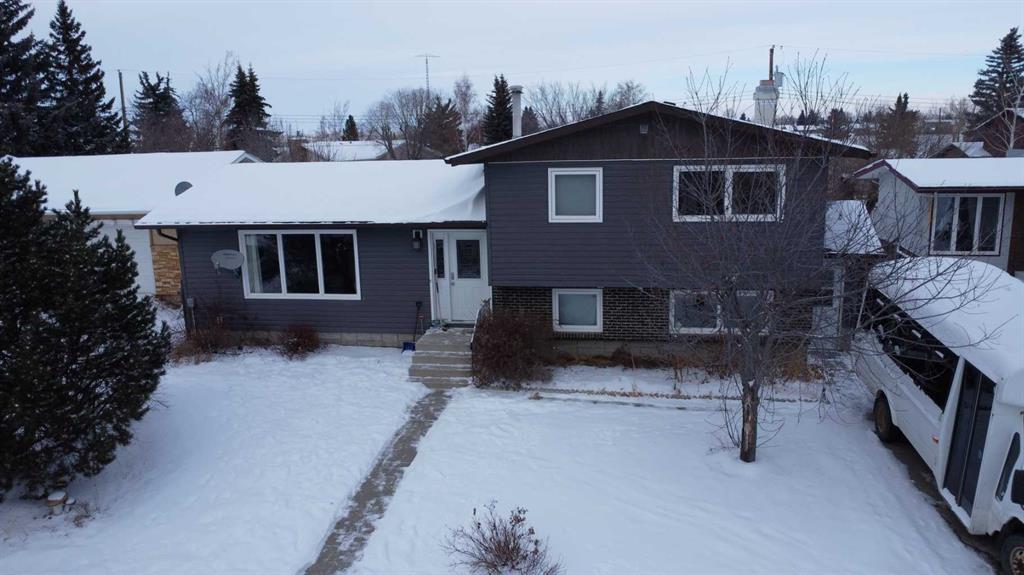68 Woodglen Close SW, Calgary || $559,000
NESTLED on a TRANQUIL Cul-De-Sac, this STUNNING \" 4 - BEDROOM \" 2 KITCHEN \" + with \" 3 FULL BATHROOMS \" , 4 LEVEL SPLIT HOME with an \" ILLEGAL WALKOUT BASEMENT SUITE \" embodies both COMFORT and ELEGANCE. PLENTY OF SPACE FOR THE ENTIRE FAMILY !! A HOUSE like this does not come along very often in this CURRENT MARKET! The INVITING LIVING ROOM, Bathed in SUNLIGHT from a CHEERFUL BAY WINDOW, FEATURES a COZY WOOD-BURNING FIREPLACE, Creating a WARM Atmosphere PERFECT for family gatherings. The WELL-APPOINTED Kitchen, lined with BEAUTIFUL CUPBOARDS, Flows effortlessly into a BRIGHT DINING AREA, where CHERISHED MEALS are SHARED. Upstairs, TWO SPACIOUS BEDROOMS and a 4-piece Bathroom provide a SERENE RETREAT. The FULLY FINISHED WALKOUT BASEMENT, complete with its OWN KITCHEN, TWO BEDROOMS, a FULL BATHROOM, and a SEPARATE ENTRANCE, offers ENDLESS POSSIBILITIES for young adults, guests, or as a RENTAL SUITE. Revel in the west-facing backyard, where a GENEROUS DECK INVITES you to EMBRACE SUMMER FUN and CREATE LASTING MEMORIES. With a NEW ROOF in 2024, NEWLY Installed flooring in 2020, and UPDATED STAINLESS STEEL KITCHEN APPLIANCES from 2020, this home is both contemporary and inviting. All that is left to do is move in and ENJOY this STUNNING & ELEGANT HOME! Situated on a PEACEFUL STREET, a PLAYGROUND just half a block away ENHANCES the sense of community, MAKING IT IDEAL FOR FAMILIES. This REMARKABLE LOCATION is a STONE\'S THROW from Amenities, including SCHOOLS, PARKS, SOUTHCENTRE SHOPPING MALL, and the INNOVATIVE NEW RETAIL CENTER at BUFFALO RUN. With an ELEMENTARY and JUNIOR HIGH SCHOOL within WALKING DISTANCE, a QUICK 7-minute DRIVE to Dr. E.P. SCARLETT High School, and the Newest COSTCO only 10 minutes away, your lifestyle is both CONVENIENT and CONNECTED. Plus, the BREATHTAKING MOUNTAINS are just 40 minutes away. With EFFORTLESS ACCESS to Macleod Trail and the Southwest RING ROAD, this is MORE THAN A HOME, it’s the BEGINNING of your NEXT CHAPTER !!! BOOK your PRIVATE SHOWING NOW and BRING OFFERS, Before it\'s Gone !!!
Listing Brokerage: MaxWell Canyon Creek










