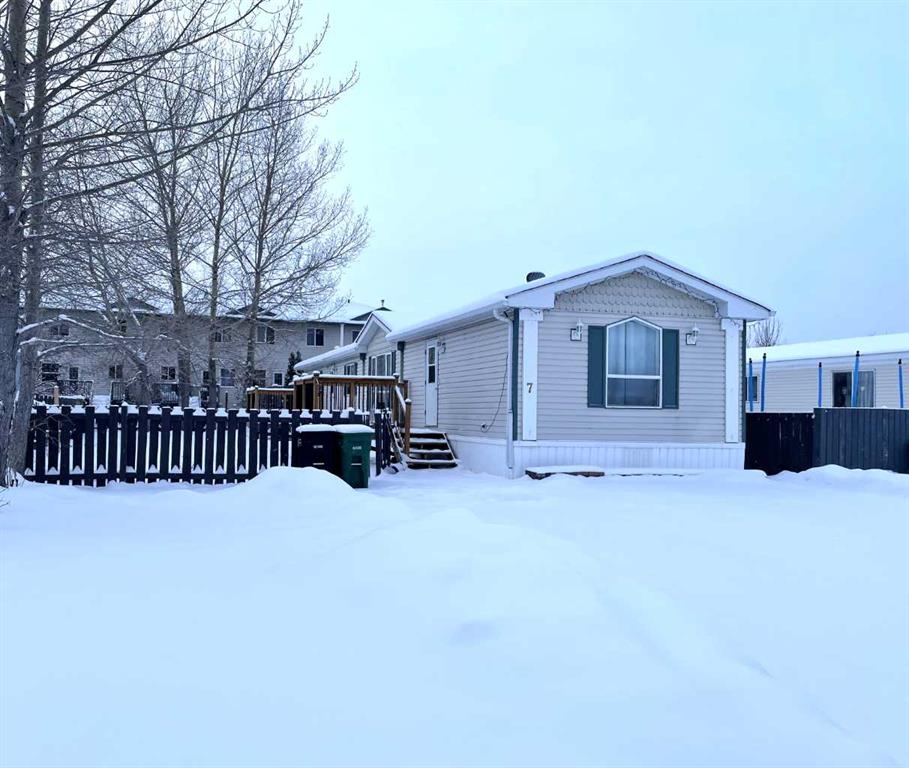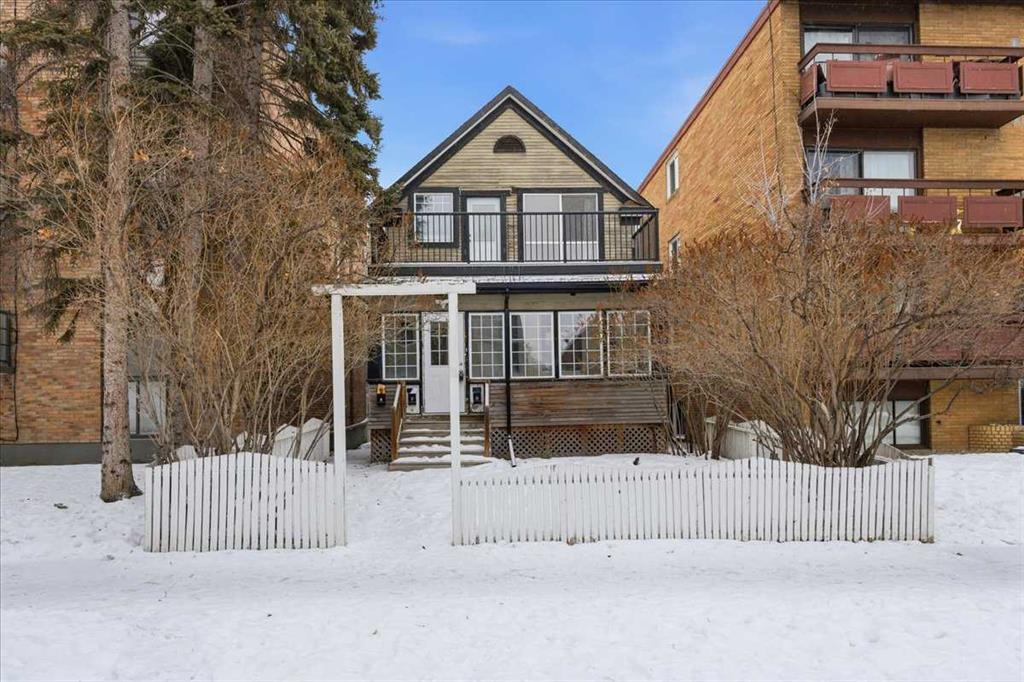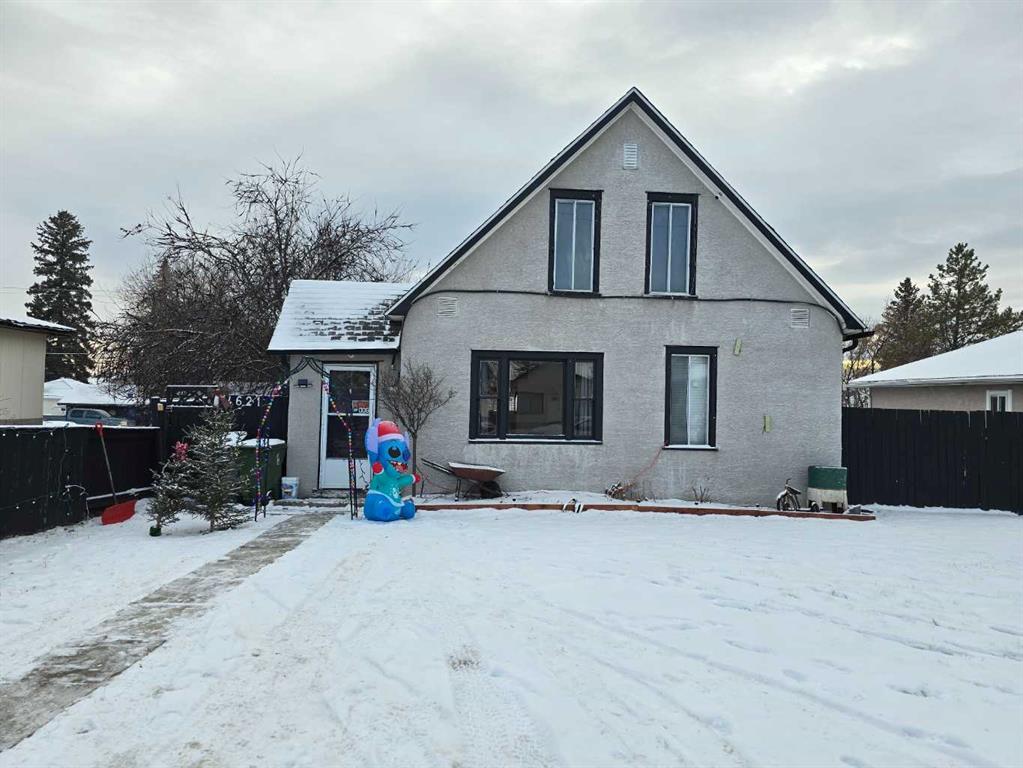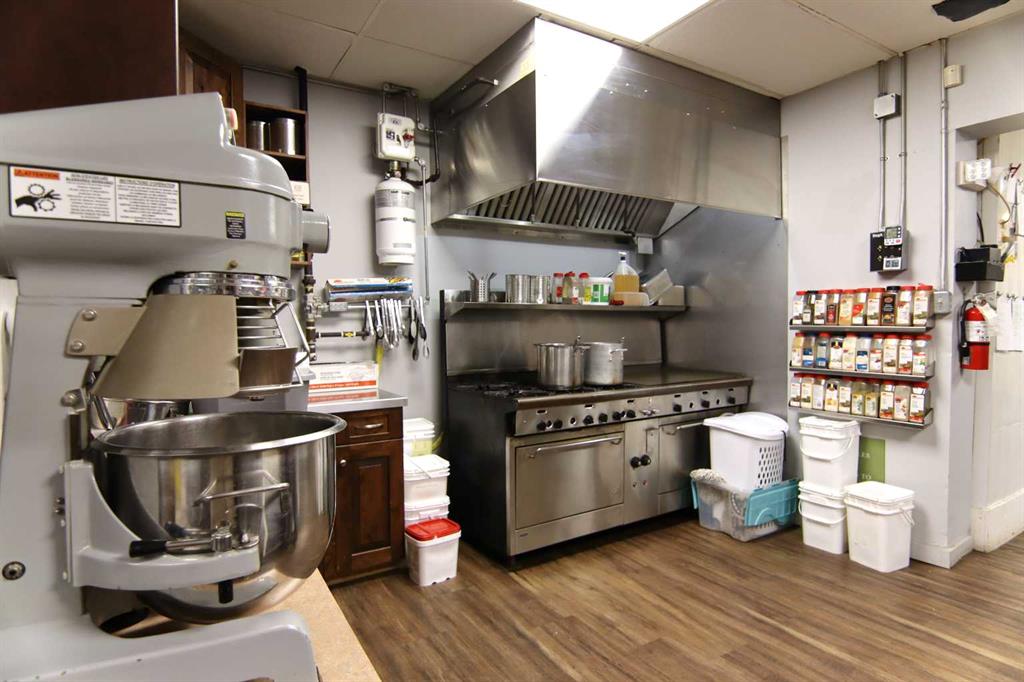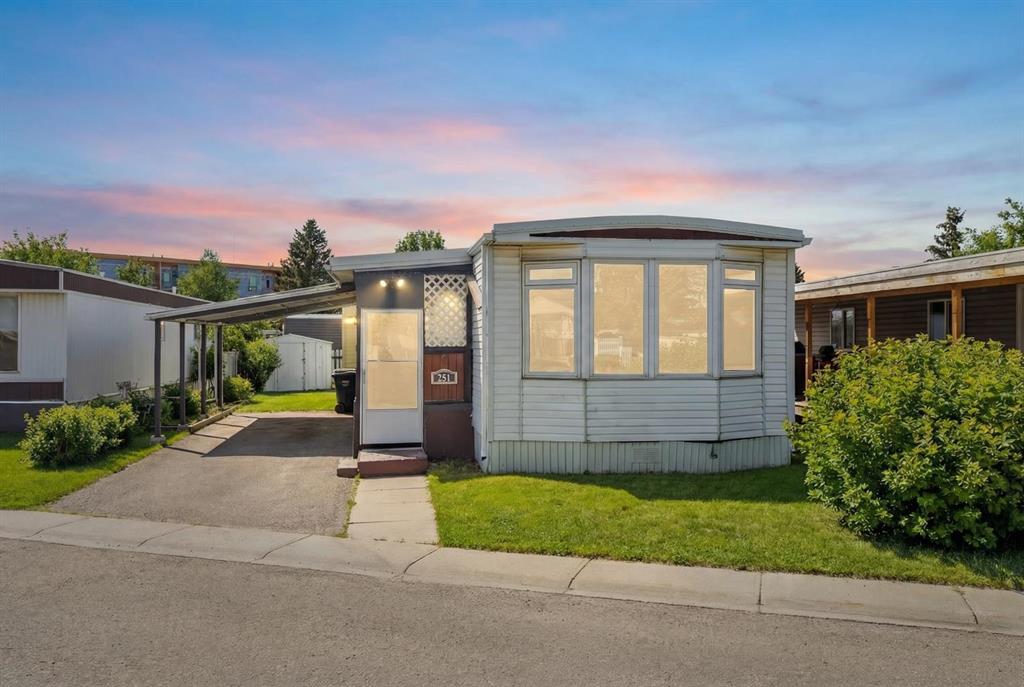251, 3223 83 Street NW, Calgary || $88,900
***NEW YEAR...NEW HOME...NEW LIFESTYLE*** UPDATED, AFFORDABLE, PRISTINE & PERFECTLY PRICED TO SELL! This adorable 2 bed & 1 bath GEM is everything you could want. Good sized foyer / double closets (no lack of storage here). New luxury vinyl flooring & lighting throughout home, baseboard, casing, blinds, new floor grates, modern paint colours, new interior doors, wainscotting. Separate mud room leads out to back deck (new as well). Kitchen has new countertop, backsplash, double stainless sink, faucet, portable dishwasher (only 3 years old) moveable island, newer convection stove, microwave & fridge. The separate laundry room off the kitchen has the washer & dryer. Nice to have the laundry room tucked away instead of being in a hallway. This laundry room also gives you lots of cupboard space and room for brooms, vacuums etc. Off the kitchen patio doors to deck & 2 more closets, one in hallway and one just to the right of the kitchen. The open concept living/dining room has new paint, shiplap feature wall, lighting & blinds on the bay window. Both bedrooms are a good size separated by the bathroom (makes for perfect room mate/teen situation). The primary has wall to wall closets and the second bedroom is huge (used to be 2 bedrooms). The main bath Is completely renovated with new flooring, gorgeous vanity with his and her sinks, mirrors, medicine cabinet, soaker tub and comfort height toilet. Exterior offers newer front door, covered deck full length of home with xtra cupboards, new carpeting, painted exterior wood trim on side of home facing the carport, covered carport easily covers truck & smaller car, big shed & back yard that offers good amount of greenspace for the pets/kids or the gardener but not too much to have to maintain. Newer windows, roof, furnace (2011) & hot water tank (2011). Lease fee of $1,375 includes water, sewer, garbage pick up, snow removal, use of clubhouse, maintenance of playgrounds and pathways. There are pet restrictions such as weight & breed but none relating to children and/or age of occupants. Kids/grandkids welcome. This is a family oriented park. RV parking is available on site for a nominal fee. Transit service is throughout the park and school bus service as well. With Bowness Park (boat rentals, picnic area, & skating in winter) around the corner, the new Farmer\'s Market (with shops, restaurant & coffee shop within walking distance) & Superstore to name a few you will be pleased with all these amenities. Easy access to Stoney Trail, 50 minutes to the Mountains & 20 minutes to Downtown you\'ve got it all! Greenwood is a community with mature trees throughout, walking paths, parks, bus service, walking distance to the new Farmers Market & great access to Stoney Trail for easy commutes to downtown etc. Whether you are downsizing, moving out of rental home, looking for a new lifestyle or just looking for affordability don\'t miss out on this upgraded home sweet home.
Listing Brokerage: TREC The Real Estate Company










