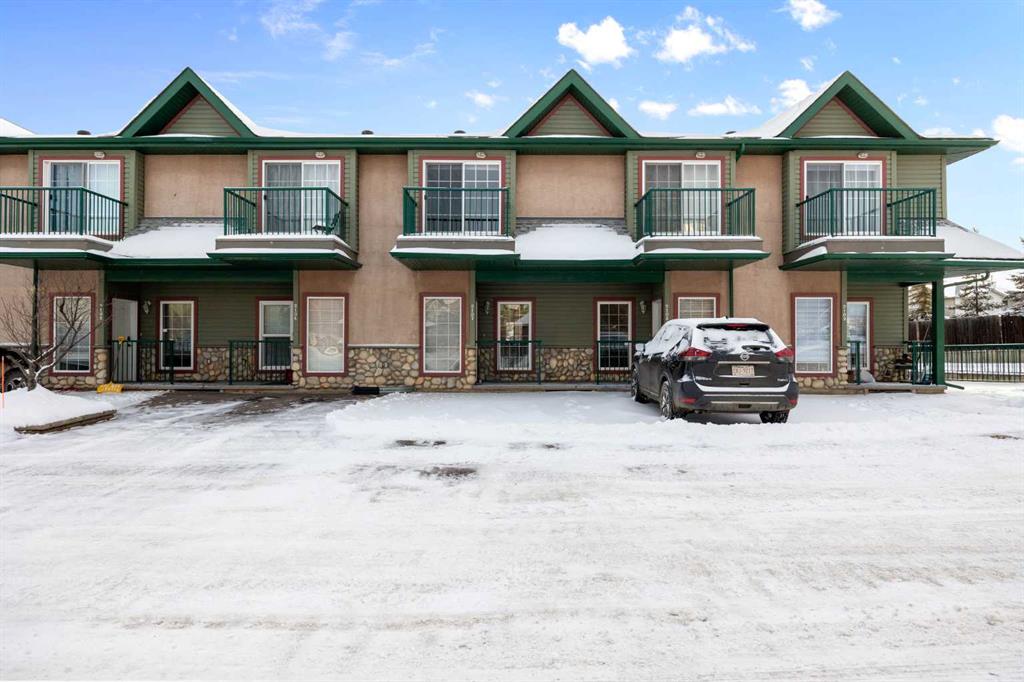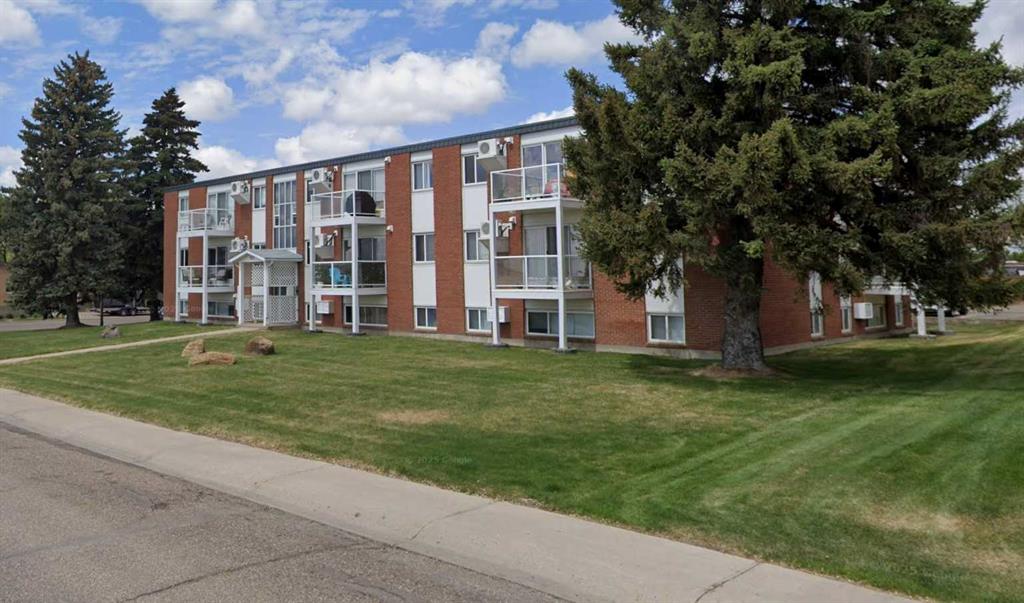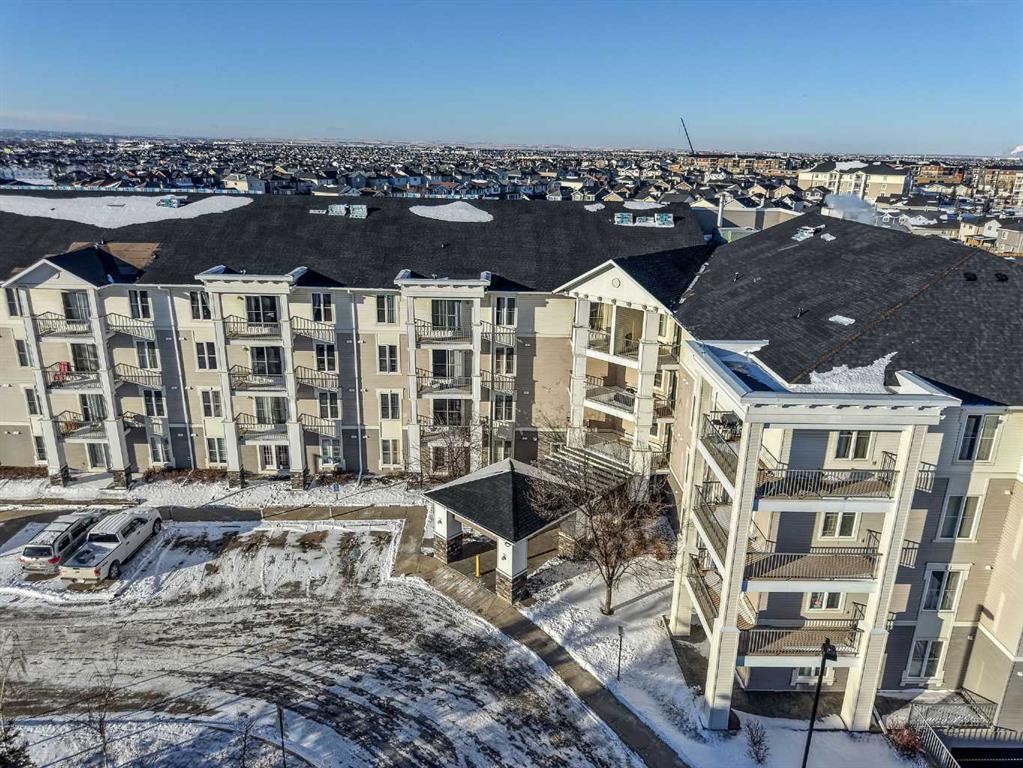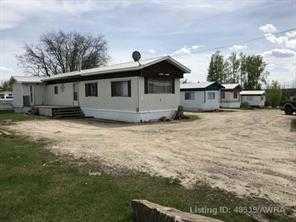1315, 333 Taravista Drive NE, Calgary || $269,900
Welcome Investors, First Time Home Buyers, Downsizers! Offering a refined and spacious home at Taralake Junction—where natural light, thoughtful design, and effortless everyday living come together.
This exceptional third floor unit showcases one of the largest floor plans in the complex, offering 875 sq ft of thoughtfully designed living space. A southwest-facing balcony bathes the home in natural light while providing open, peaceful views—an ideal setting for both morning coffee and evening relaxation.
The well-balanced layout features two spacious bedrooms, two full bathrooms, and in-suite laundry. The primary bedroom is complete with a walk-through closet and a private 3-piece ensuite. Positioned across the living area, the second bedroom enjoys excellent privacy and convenient access to a second 4-piece bathroom—ideal for family or guests.
The open-concept kitchen offers ample cabinet and counter space, a new microwave, and flows seamlessly into the dining and living areas—built for real life and easy entertaining. In-suite storage & laundry offer a dryer and a new washer that adds everyday convenience.
This secure building includes HEATED UNDERGROUND PARKING, ADDITIONAL STORAGE, secure bike storage, and visitor parking, keeping both you and your guests covered year-round. This building is also a very well managed building by the board.
Located minutes from schools, parks, shopping, public transit, and with quick access to McKnight Blvd and John Laurie Blvd.
Condo fees include property management, water, electricity, heat, gas, landscaping, snow removal, lawn maintenance, bike storage, and building insurance. Call or text to view this lovely home, you will enjoy the lifestyle and easy accessibility to everywhere!
*Some photos have been virtually staged*
Listing Brokerage: Century 21 Bamber Realty LTD.




















